$1,499,000
Available - For Sale
Listing ID: W10425452
438 Harkin Pl , Milton, L9T 7Y1, Ontario
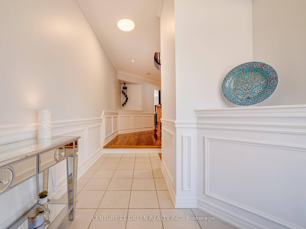
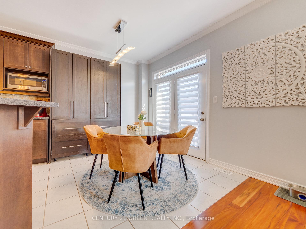
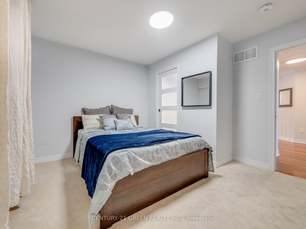
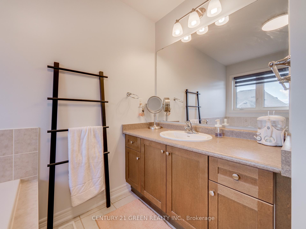
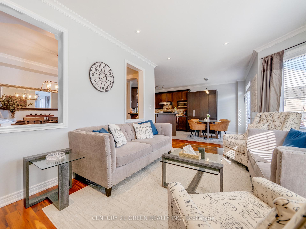
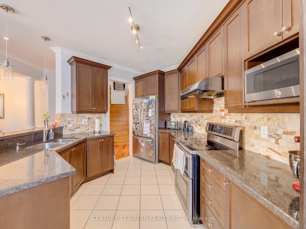
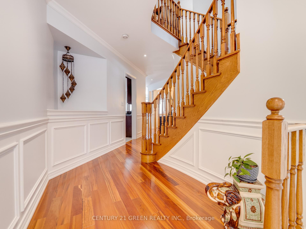
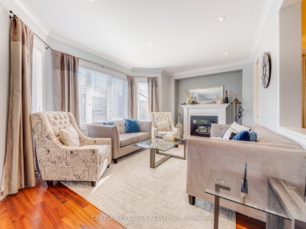
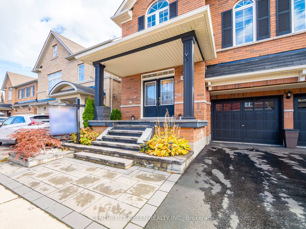
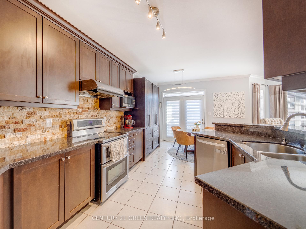
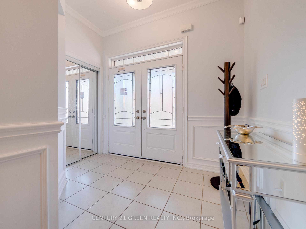
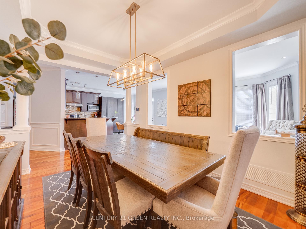
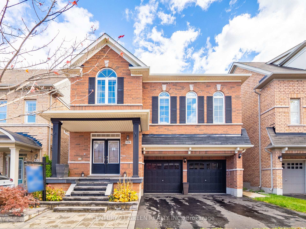
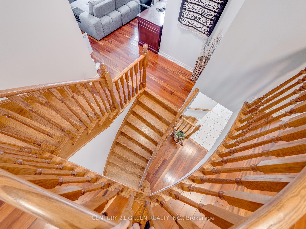
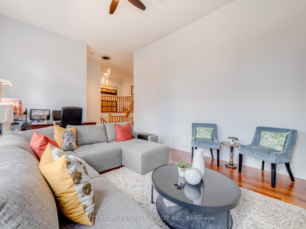
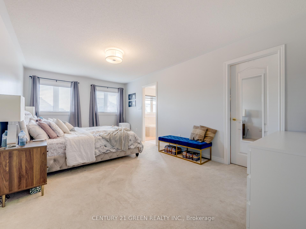
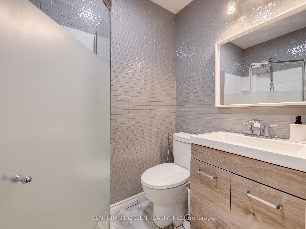
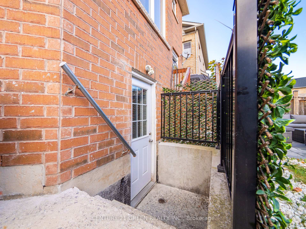
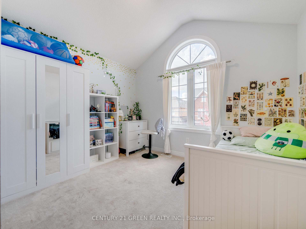
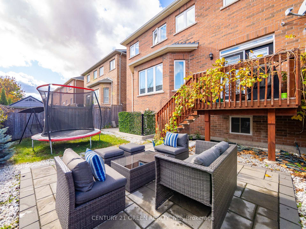
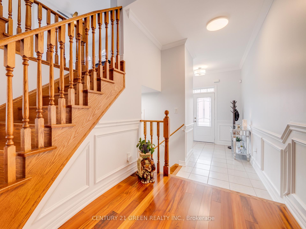
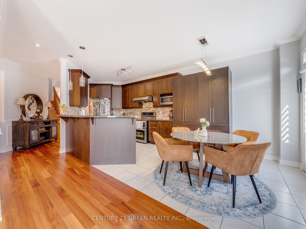
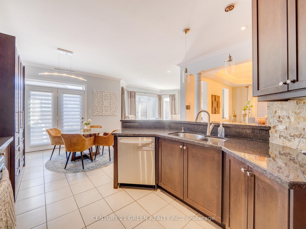
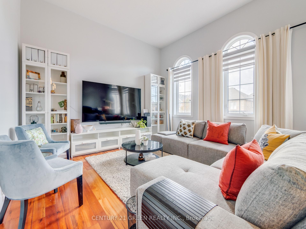
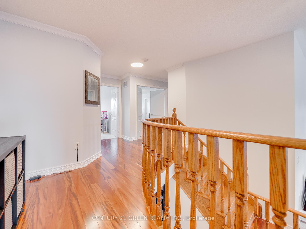
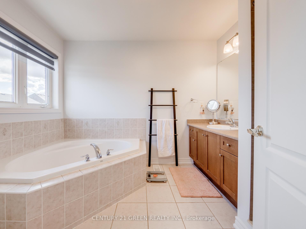
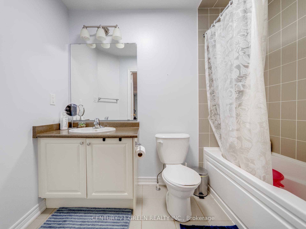
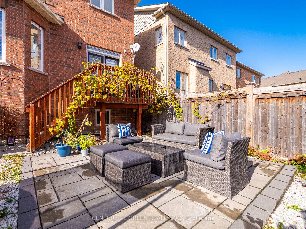
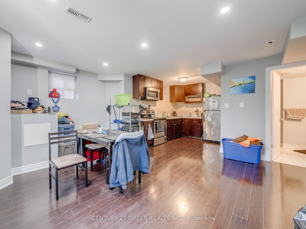
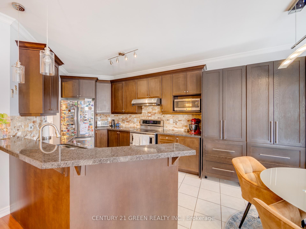
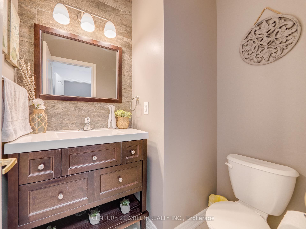
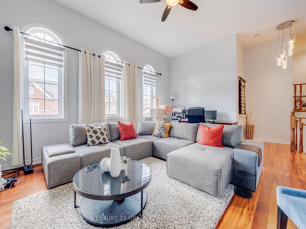
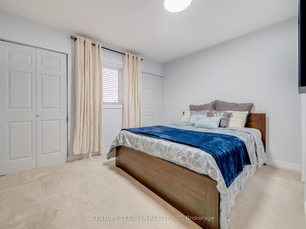
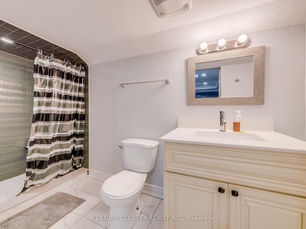
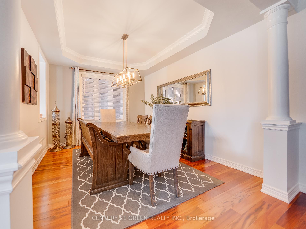
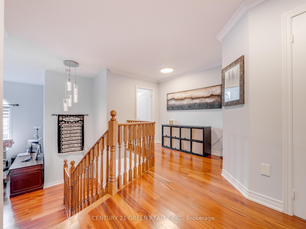
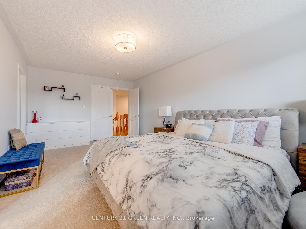
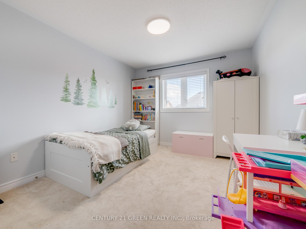
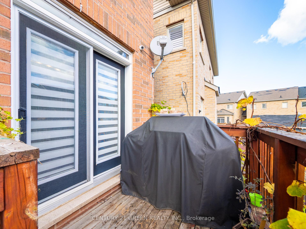
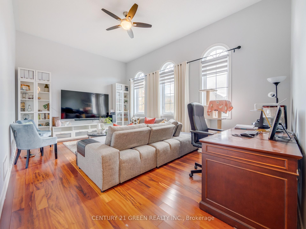
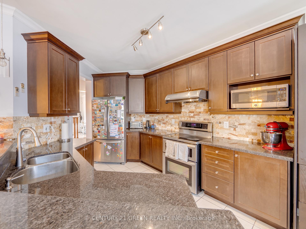
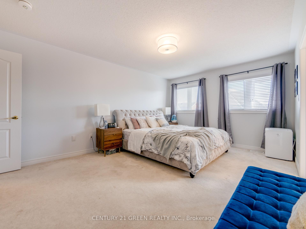
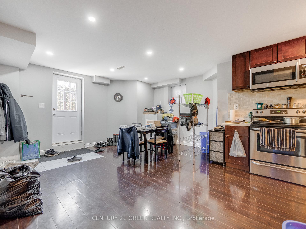
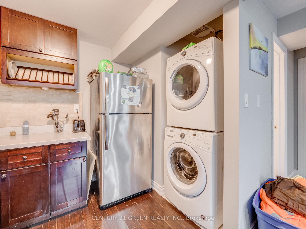
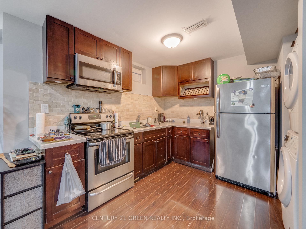
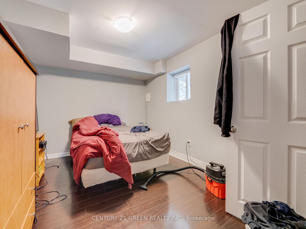
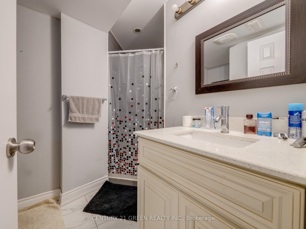
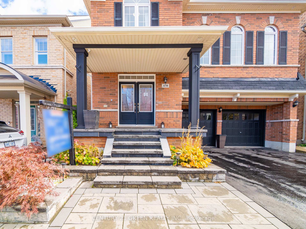
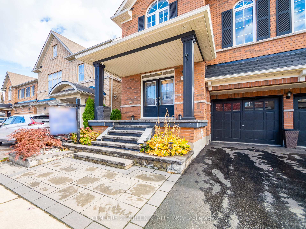

















































| Welcome to this stunning, spacious home nestled in a safe, family-friendly neighbourhood with almost 3500 sq. feet of total living space, withe a legally finished 2 bedrooms basement apartment, offering versatility, modern comfort and plenty of room for everyone. This beautifully maintained property features 6 bathrooms and a legal 2 bedroom basement apartment - perfect for extended family or rental income potential. Recently updated with a brand new heat pump for efficient heating and cooling, this home also boasts freshly painted interiors & deep cleaned carpeting throughout, creating a fresh & inviting atmosphere. Each room exudes a sense of quality and care, making this property truly move-in ready. This home offers breathtaking views of the escarpment, showcasing the changing beauty of all four seasons. It provides the perfect blend of nature and city living, with convenient access to nearby walking and hiking trails. Located within walking distance to parks, grocery store, gas station and other amenities. Conveniently located within walking distance to schools, a community centre, and the library, this home is the perfect choice for families looking for space, style, and income potential in one desirable package. Don't miss out on this fantastic opportunity to embrace a lifestyle where stunning natural surroundings meet urban accessibility. The basement is currently Leased for $1800 for extra income. Tenant willing to stay or can leave as well. |
| Extras: Basement is legally finished apartment and currently tenanted at $1800, tenant willing to stay but can leave as well if needed. Upgraded with Brazilian hardwood. |
| Price | $1,499,000 |
| Taxes: | $5218.98 |
| Address: | 438 Harkin Pl , Milton, L9T 7Y1, Ontario |
| Lot Size: | 38.06 x 88.58 (Feet) |
| Directions/Cross Streets: | Derry & Savoline Blvd. |
| Rooms: | 9 |
| Rooms +: | 2 |
| Bedrooms: | 4 |
| Bedrooms +: | 2 |
| Kitchens: | 1 |
| Kitchens +: | 2 |
| Family Room: | Y |
| Basement: | Apartment, Sep Entrance |
| Approximatly Age: | 6-15 |
| Property Type: | Detached |
| Style: | 2-Storey |
| Exterior: | Brick, Brick Front |
| Garage Type: | Built-In |
| (Parking/)Drive: | Pvt Double |
| Drive Parking Spaces: | 2 |
| Pool: | None |
| Approximatly Age: | 6-15 |
| Approximatly Square Footage: | 2500-3000 |
| Fireplace/Stove: | Y |
| Heat Source: | Gas |
| Heat Type: | Forced Air |
| Central Air Conditioning: | Central Air |
| Elevator Lift: | N |
| Sewers: | Sewers |
| Water: | Municipal |
| Utilities-Cable: | A |
| Utilities-Hydro: | Y |
| Utilities-Gas: | Y |
| Utilities-Telephone: | A |
$
%
Years
This calculator is for demonstration purposes only. Always consult a professional
financial advisor before making personal financial decisions.
| Although the information displayed is believed to be accurate, no warranties or representations are made of any kind. |
| CENTURY 21 GREEN REALTY INC. |
- Listing -1 of 0
|
|

Simon Huang
Broker
Bus:
905-241-2222
Fax:
905-241-3333
| Virtual Tour | Book Showing | Email a Friend |
Jump To:
At a Glance:
| Type: | Freehold - Detached |
| Area: | Halton |
| Municipality: | Milton |
| Neighbourhood: | Scott |
| Style: | 2-Storey |
| Lot Size: | 38.06 x 88.58(Feet) |
| Approximate Age: | 6-15 |
| Tax: | $5,218.98 |
| Maintenance Fee: | $0 |
| Beds: | 4+2 |
| Baths: | 6 |
| Garage: | 0 |
| Fireplace: | Y |
| Air Conditioning: | |
| Pool: | None |
Locatin Map:
Payment Calculator:

Listing added to your favorite list
Looking for resale homes?

By agreeing to Terms of Use, you will have ability to search up to 236927 listings and access to richer information than found on REALTOR.ca through my website.

