$1,190,000
Available - For Sale
Listing ID: N10427338
41 Causland Lane , Richmond Hill, L4S 0A6, Ontario
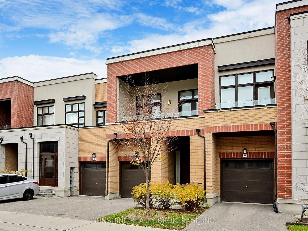
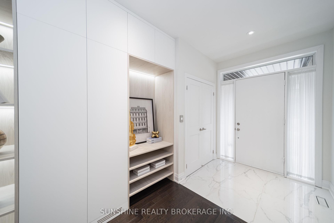
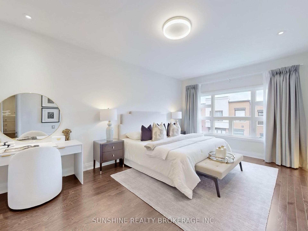
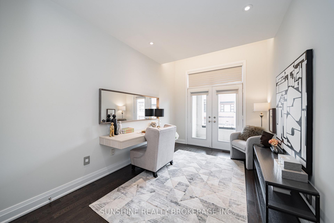
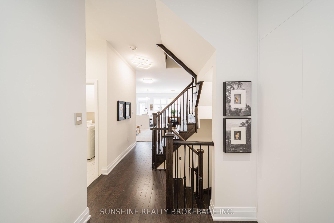
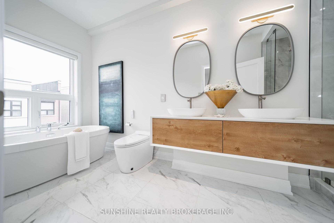
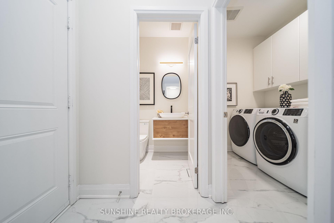
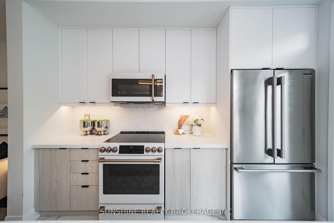
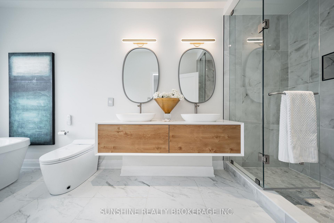
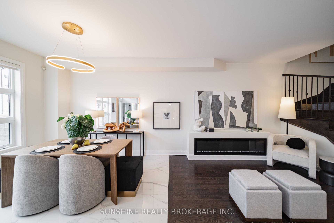
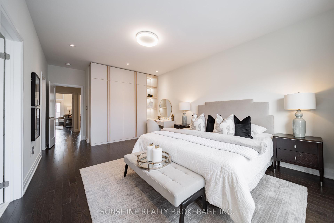
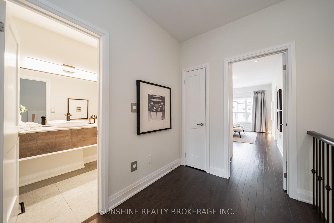
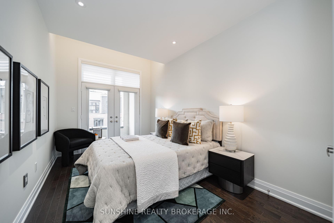
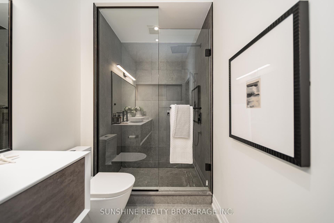
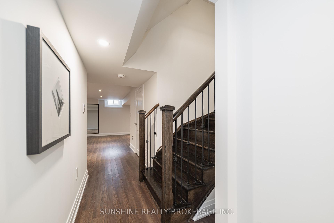
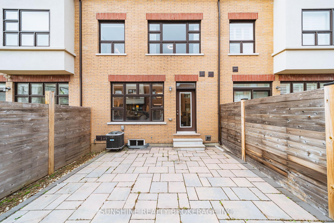
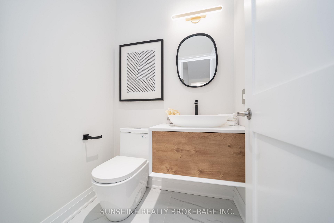
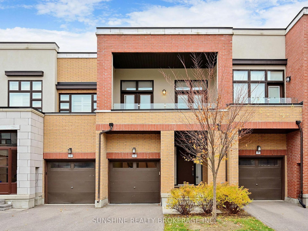
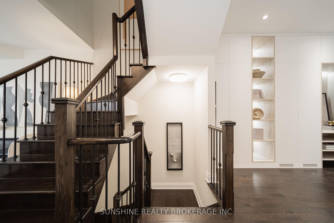
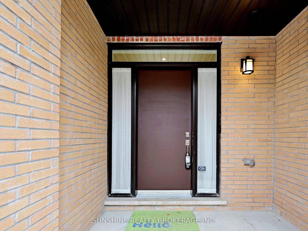
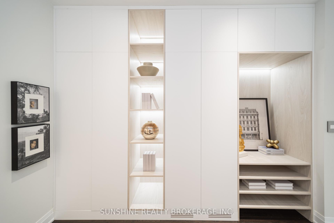
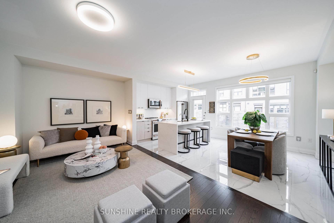
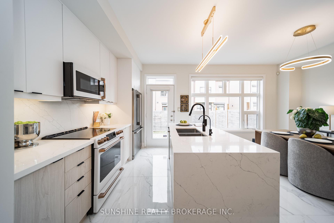
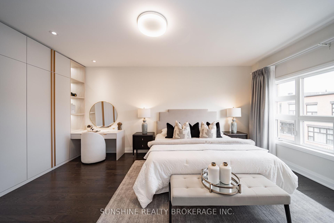
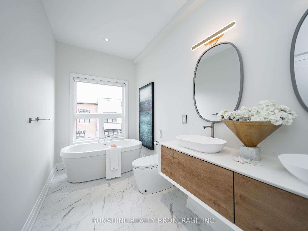
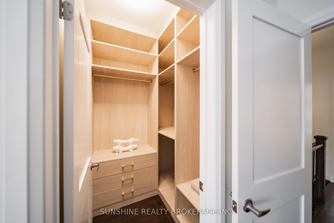
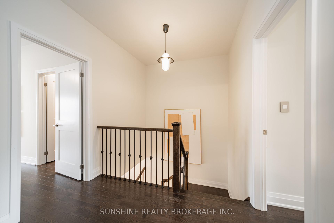
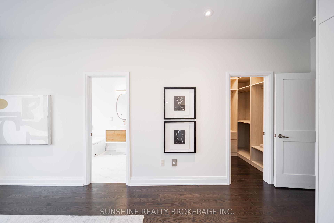
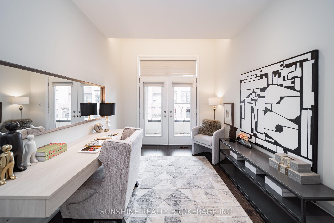
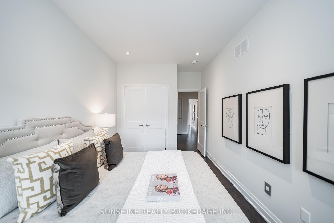
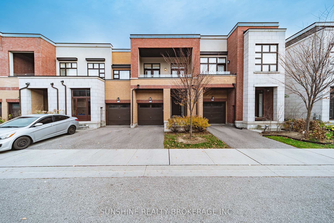
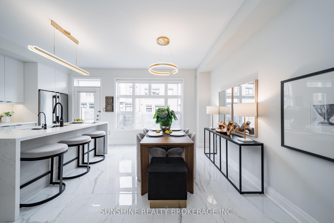
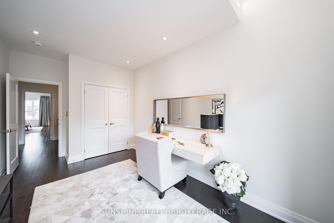
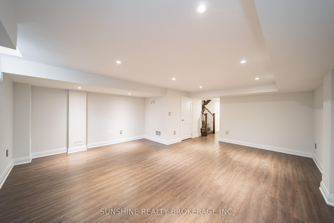
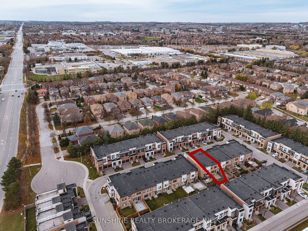
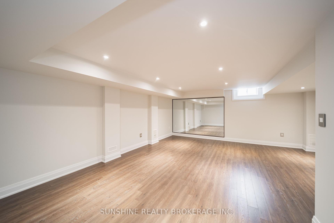
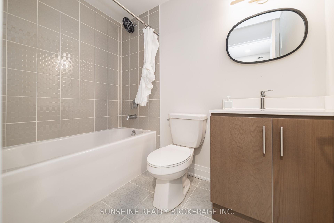
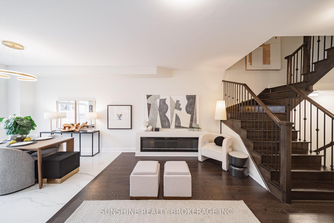
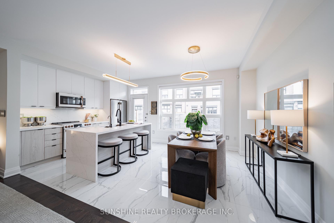
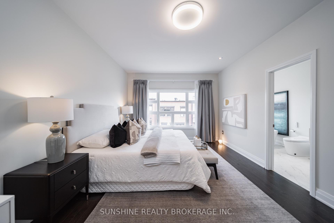
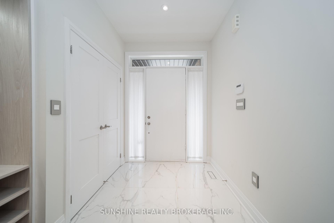
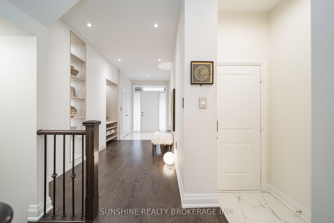
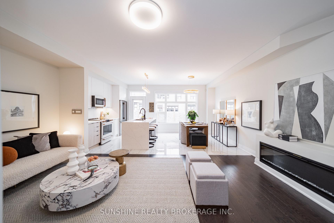
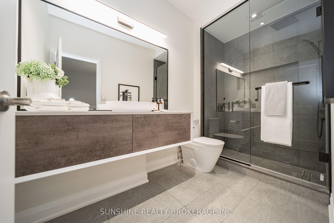
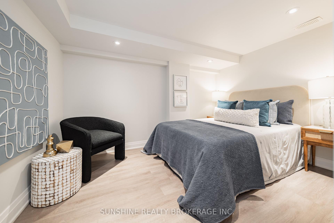
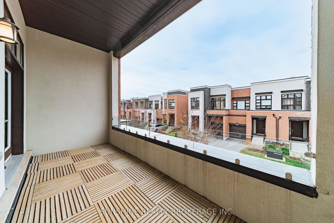














































| Gorgeous 3-Bedroom Townhome in Prestigious Bayview Gardens!Located in an exclusive and discreet community, this beautifully upgraded home is situated in a prime location with easy access to highways, shopping, rapid transit, and more. Featuring 9-foot smooth ceilings, stained oak floors extending to the stairs with upgraded railings, and a spacious open-concept kitchen with quartz countertops and a builder-installed pantry, this home is designed for modern living.The seller has invested nearly $100,000 in premium upgrades, including high-end kitchen appliances (CAFE brand), quartz countertops, enhanced bathrooms, custom closets, designer light fixtures, built-in desks in the bedrooms, a stylish fireplace, upgraded window coverings, and luxurious bathroom enhancements, making this home truly one-of-a-kind. The oversized master suite features an upgraded 5-piece ensuite and a walk-in closet, providing a private retreat. The finished basement offers matching laminate flooring and an additional 4-piece bathroom, perfect for extra living space or guests.Additional features include a newly built fenced backyard, balcony access from two bedrooms, oak pickets, posts, and handrails, marble countertops in the bathrooms, stainless steel stove, microwave, fan, dishwasher, washer, dryer, all electrical light fixtures, and existing window coverings. Hot water tank and water softener are rentals.This stunning home is move-in ready and perfect for those seeking style, comfort, and convenience in a highly sought-after location. Dont miss this incredible opportunity! POTL fee$139.96/month |
| Extras: $100,000 Upgrades Including Countertops, Kitchen Appliances (Cafe Brand) Light Fixtures, Built-In Desks In Bedrooms, Fireplace,S/S Stove, Micro, Fan, Dishwasher, Washer, Dryer, Elfs, All Existing Window Coverings. |
| Price | $1,190,000 |
| Taxes: | $4935.14 |
| Address: | 41 Causland Lane , Richmond Hill, L4S 0A6, Ontario |
| Lot Size: | 19.69 x 98.26 (Feet) |
| Directions/Cross Streets: | Elgin Mills & Bayview |
| Rooms: | 8 |
| Rooms +: | 2 |
| Bedrooms: | 4 |
| Bedrooms +: | |
| Kitchens: | 1 |
| Family Room: | Y |
| Basement: | Finished |
| Approximatly Age: | 0-5 |
| Property Type: | Att/Row/Twnhouse |
| Style: | 2-Storey |
| Exterior: | Brick |
| Garage Type: | Attached |
| (Parking/)Drive: | Private |
| Drive Parking Spaces: | 1 |
| Pool: | None |
| Approximatly Age: | 0-5 |
| Approximatly Square Footage: | 2000-2500 |
| Property Features: | Fenced Yard, Hospital, Library, Public Transit, Rec Centre, School |
| Fireplace/Stove: | N |
| Heat Source: | Gas |
| Heat Type: | Forced Air |
| Central Air Conditioning: | Central Air |
| Laundry Level: | Main |
| Sewers: | Sewers |
| Water: | Municipal |
$
%
Years
This calculator is for demonstration purposes only. Always consult a professional
financial advisor before making personal financial decisions.
| Although the information displayed is believed to be accurate, no warranties or representations are made of any kind. |
| SUNSHINE REALTY BROKERAGE INC. |
- Listing -1 of 0
|
|

Simon Huang
Broker
Bus:
905-241-2222
Fax:
905-241-3333
| Virtual Tour | Book Showing | Email a Friend |
Jump To:
At a Glance:
| Type: | Freehold - Att/Row/Twnhouse |
| Area: | York |
| Municipality: | Richmond Hill |
| Neighbourhood: | Devonsleigh |
| Style: | 2-Storey |
| Lot Size: | 19.69 x 98.26(Feet) |
| Approximate Age: | 0-5 |
| Tax: | $4,935.14 |
| Maintenance Fee: | $0 |
| Beds: | 4 |
| Baths: | 4 |
| Garage: | 0 |
| Fireplace: | N |
| Air Conditioning: | |
| Pool: | None |
Locatin Map:
Payment Calculator:

Listing added to your favorite list
Looking for resale homes?

By agreeing to Terms of Use, you will have ability to search up to 230529 listings and access to richer information than found on REALTOR.ca through my website.

