$1,579,000
Available - For Sale
Listing ID: X10425996
14 Kentmere Grve , Hamilton, L0R 1H2, Ontario
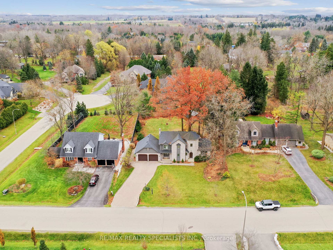
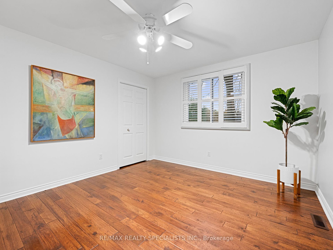
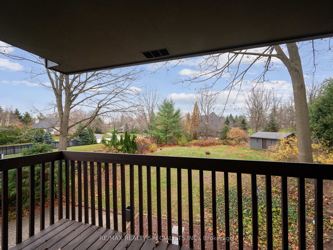
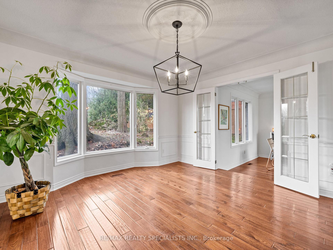
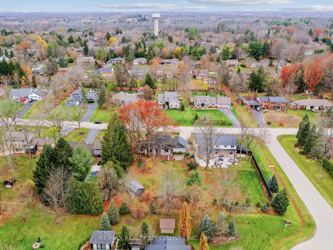
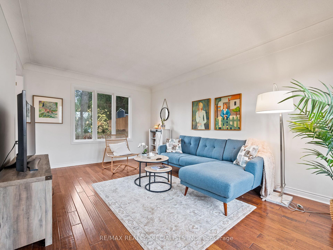
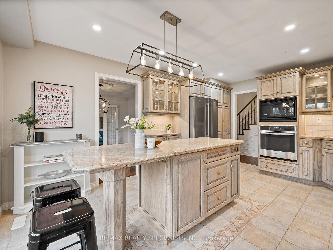
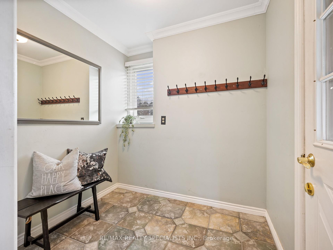
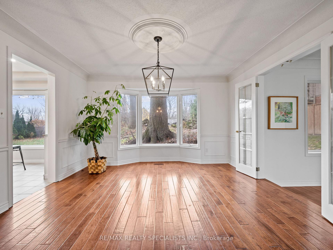
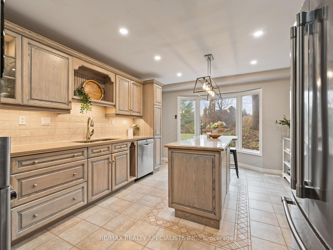
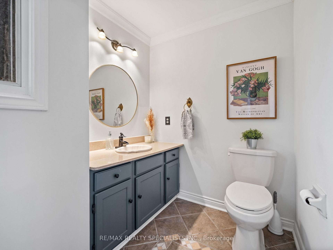
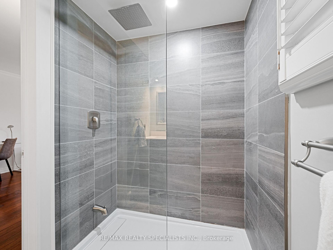
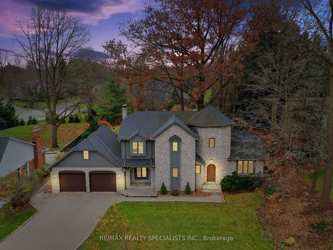
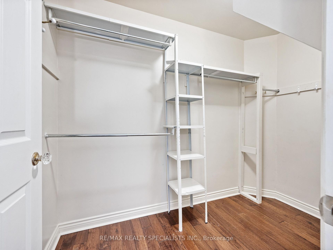
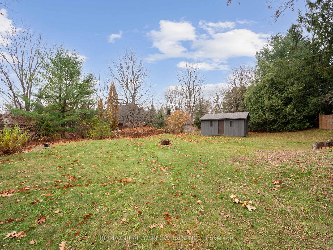
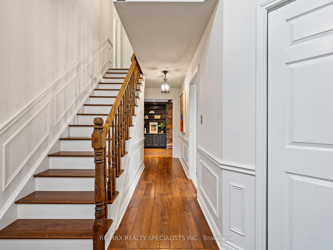
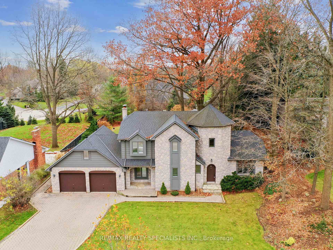
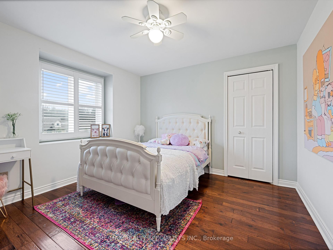
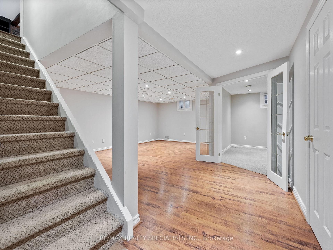
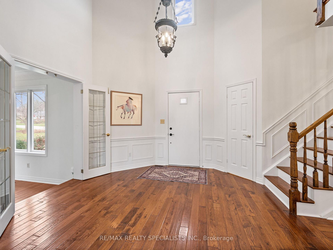
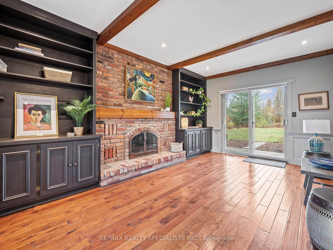
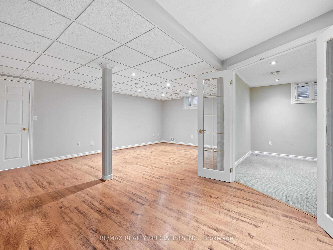
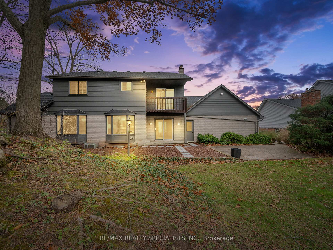
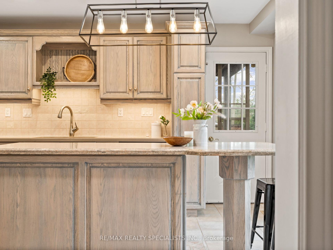
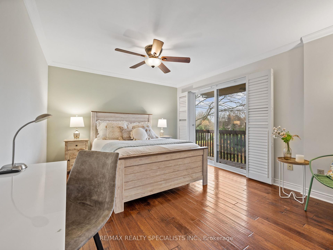
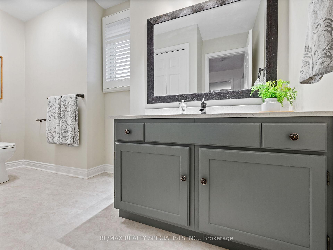
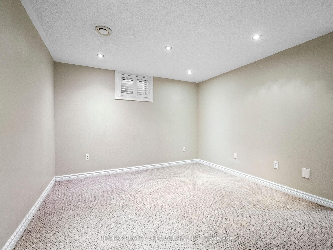
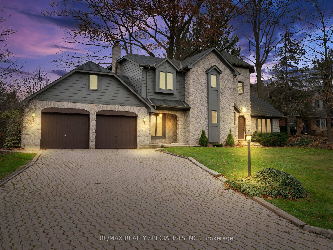
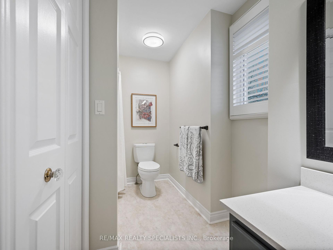
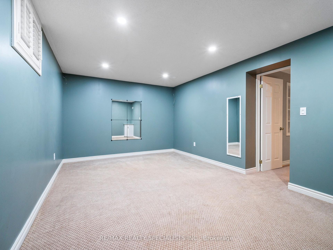
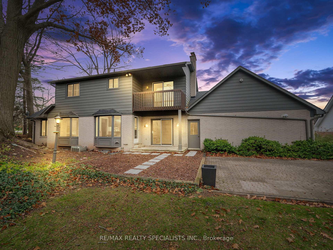
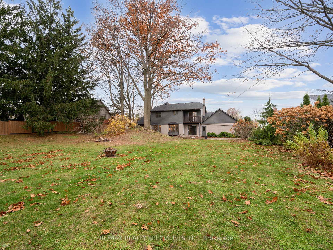
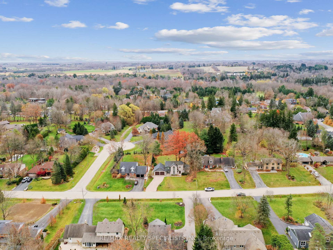
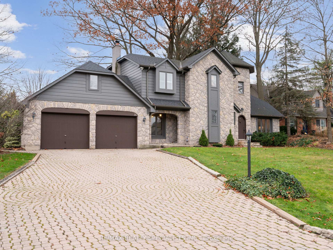
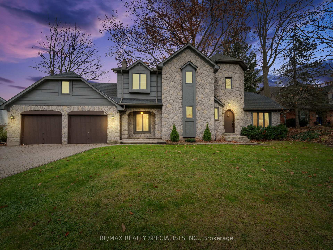
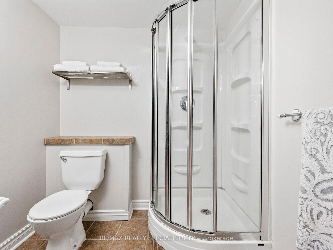
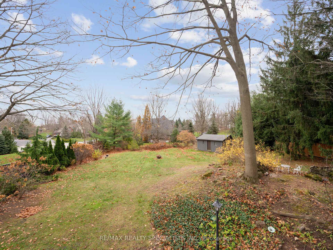
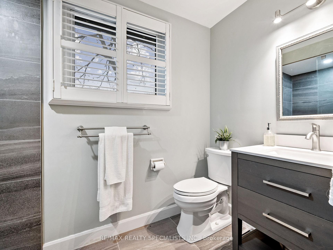
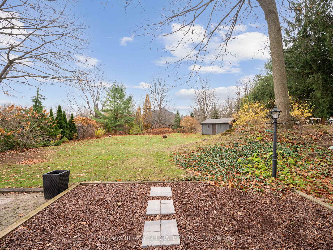
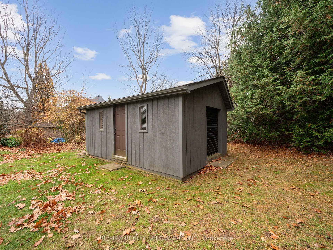
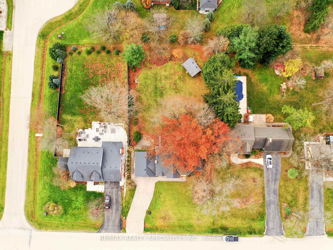









































| Step into a beautiful new lifestyle in this stunning two-story family home, perfectly nestled on an expansive lot in the charming rural community of Carlisle. Offering over 2,100 square feet of inviting, above-grade living space with a fully finished lower level, this home is designed to impress and built for comfort. Gather around the cozy fireplace in the spacious living room or step out onto the generous patio to take in the sweeping views of a lush, picturesque backyard ideal for quiet relaxation or lively gatherings. The sunlit, eat-in kitchen is perfect for casual meals, while the elegant dining room provides a more refined space to entertain, all with scenic views of the enchanting gardens just outside. Upstairs, retreat to your private oasis in the expansive primary suite, complete with a walk-in closet, a 3-piece ensuite, and a serene balcony to enjoy your morning coffee while overlooking the tranquil landscape. Two additional bedrooms and a breathtaking view over the grand foyer complete the upper level.This exceptional home offers the perfect blend of peaceful country living and easy access to local shops, restaurants, and golf courses, bringing endless opportunities for live, work, and play. Open the door to a remarkable lifestylemake this your forever home! |
| Price | $1,579,000 |
| Taxes: | $7748.69 |
| Address: | 14 Kentmere Grve , Hamilton, L0R 1H2, Ontario |
| Lot Size: | 100.00 x 215.00 (Feet) |
| Acreage: | < .50 |
| Directions/Cross Streets: | Carlisle Rd and Flamborough Hills Dr |
| Rooms: | 7 |
| Rooms +: | 2 |
| Bedrooms: | 3 |
| Bedrooms +: | 1 |
| Kitchens: | 1 |
| Family Room: | Y |
| Basement: | Finished, Full |
| Approximatly Age: | 31-50 |
| Property Type: | Detached |
| Style: | 2-Storey |
| Exterior: | Brick, Stone |
| Garage Type: | Attached |
| (Parking/)Drive: | Pvt Double |
| Drive Parking Spaces: | 6 |
| Pool: | None |
| Other Structures: | Garden Shed |
| Approximatly Age: | 31-50 |
| Approximatly Square Footage: | 2000-2500 |
| Fireplace/Stove: | Y |
| Heat Source: | Gas |
| Heat Type: | Forced Air |
| Central Air Conditioning: | Central Air |
| Sewers: | Septic |
| Water: | Municipal |
$
%
Years
This calculator is for demonstration purposes only. Always consult a professional
financial advisor before making personal financial decisions.
| Although the information displayed is believed to be accurate, no warranties or representations are made of any kind. |
| RE/MAX REALTY SPECIALISTS INC. |
- Listing -1 of 0
|
|

Simon Huang
Broker
Bus:
905-241-2222
Fax:
905-241-3333
| Virtual Tour | Book Showing | Email a Friend |
Jump To:
At a Glance:
| Type: | Freehold - Detached |
| Area: | Hamilton |
| Municipality: | Hamilton |
| Neighbourhood: | Carlisle |
| Style: | 2-Storey |
| Lot Size: | 100.00 x 215.00(Feet) |
| Approximate Age: | 31-50 |
| Tax: | $7,748.69 |
| Maintenance Fee: | $0 |
| Beds: | 3+1 |
| Baths: | 4 |
| Garage: | 0 |
| Fireplace: | Y |
| Air Conditioning: | |
| Pool: | None |
Locatin Map:
Payment Calculator:

Listing added to your favorite list
Looking for resale homes?

By agreeing to Terms of Use, you will have ability to search up to 236927 listings and access to richer information than found on REALTOR.ca through my website.

