$2,900,000
Available - For Sale
Listing ID: W9356893
115 Parkside Dr , Toronto, M6R 2Y8, Ontario
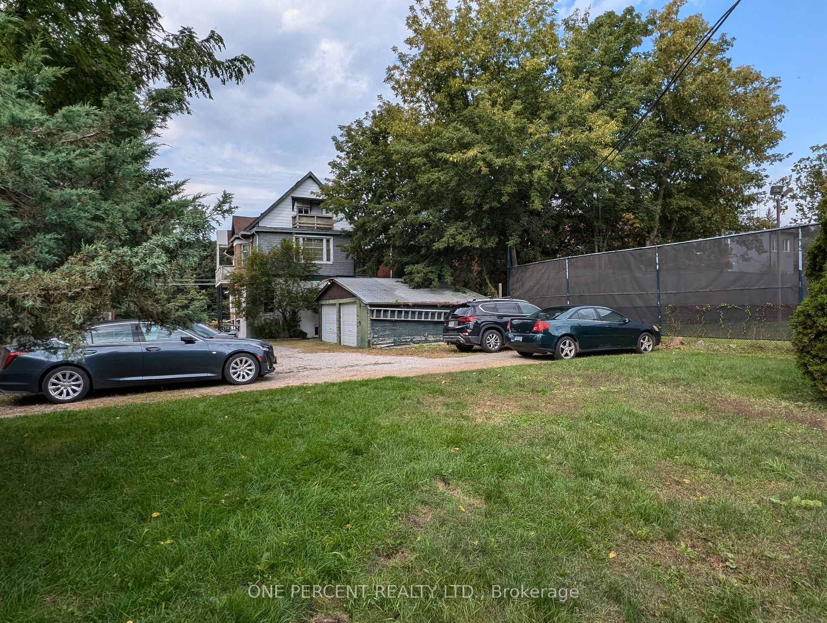
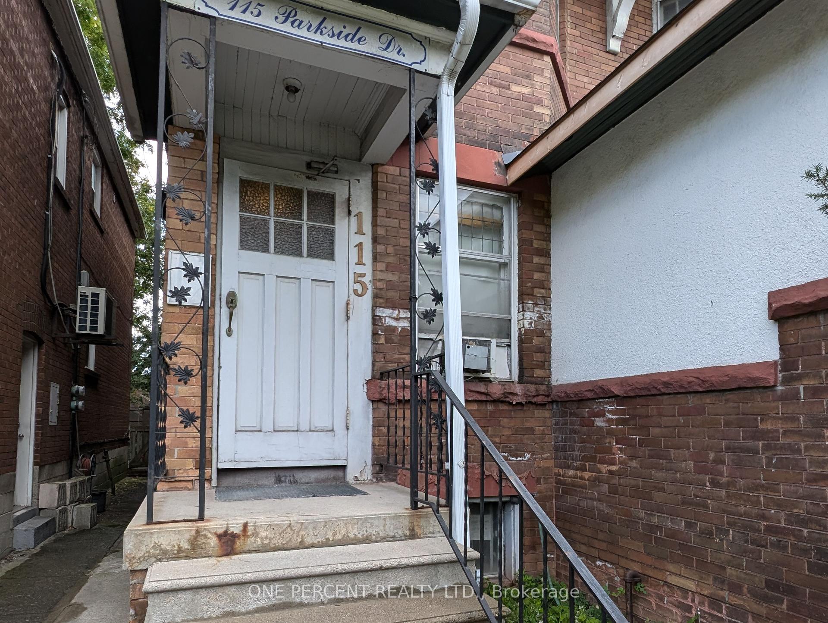
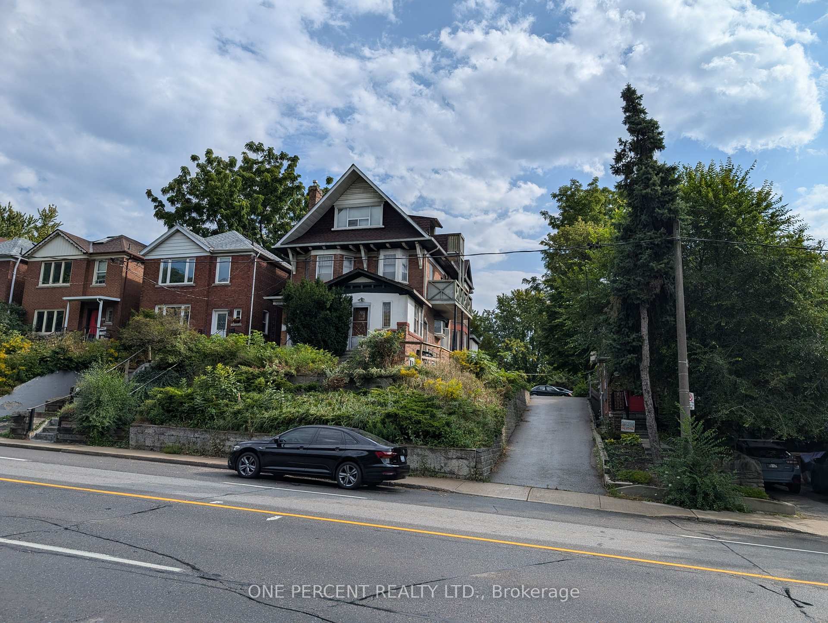
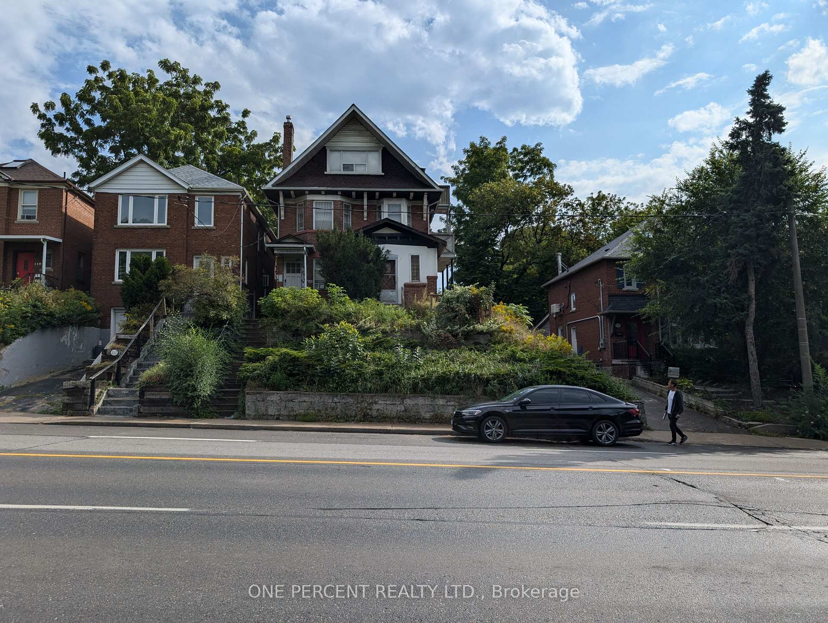
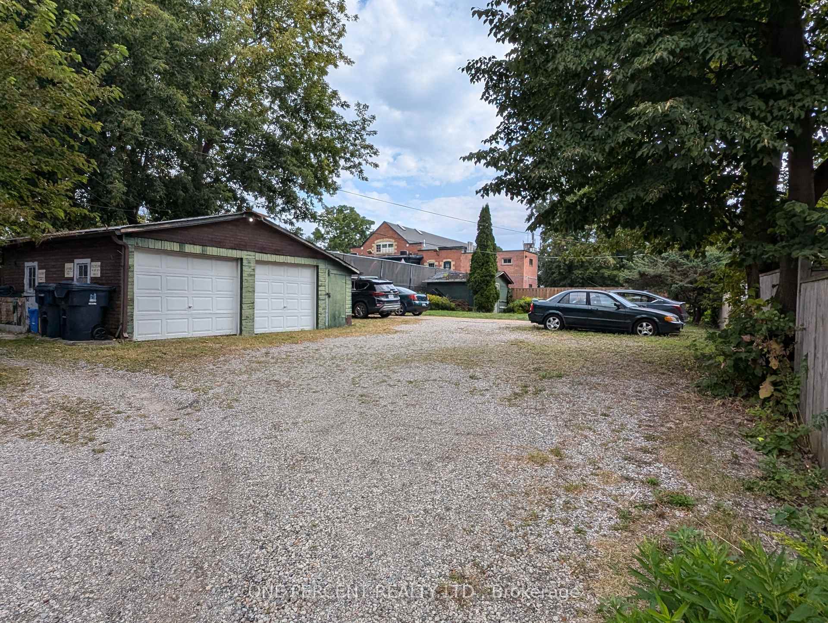
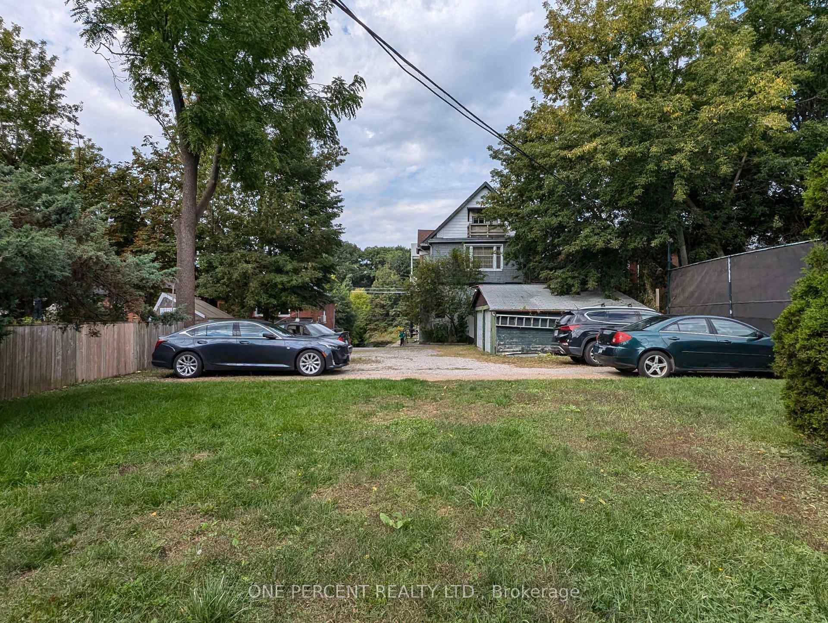
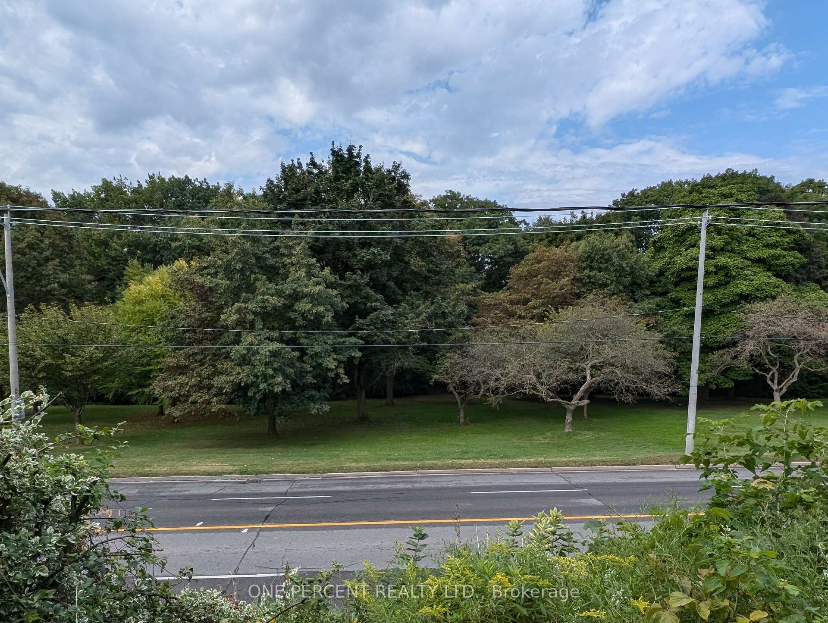
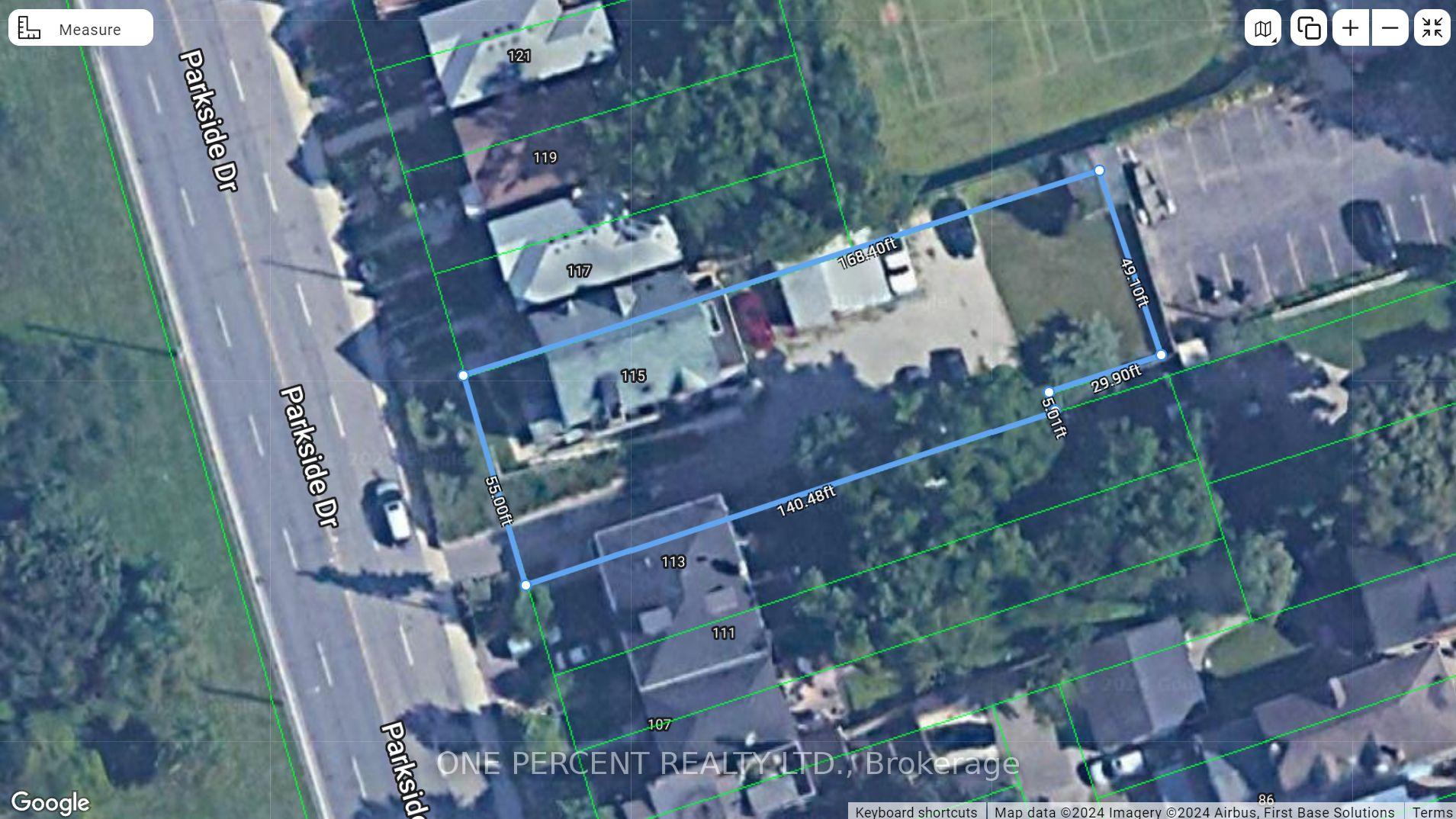








| A rare opportunity to acquire an approximately 55 x 168 ft. lot in the highly sought-after High Park area. Build your dream home with views of High Park and just steps from Lake Ontario. The property features a newer 11-foot-wide asphalt driveway, perfect for construction equipment access. Survey and floor plans are available upon request. The house needs to be demolished, half of it is gutted and only 4 units exist. |
| Price | $2,900,000 |
| Taxes: | $10336.00 |
| Address: | 115 Parkside Dr , Toronto, M6R 2Y8, Ontario |
| Lot Size: | 55.00 x 150.00 (Feet) |
| Directions/Cross Streets: | High Park Blvd. |
| Rooms: | 18 |
| Rooms +: | 2 |
| Bedrooms: | 4 |
| Bedrooms +: | |
| Kitchens: | 2 |
| Family Room: | N |
| Basement: | Apartment |
| Property Type: | Multiplex |
| Style: | 3-Storey |
| Exterior: | Brick, Other |
| Garage Type: | Detached |
| (Parking/)Drive: | Private |
| Drive Parking Spaces: | 10 |
| Pool: | None |
| Property Features: | Clear View, Park, Public Transit, School |
| Fireplace/Stove: | Y |
| Heat Source: | Gas |
| Heat Type: | Water |
| Central Air Conditioning: | None |
| Sewers: | Sewers |
| Water: | Municipal |
$
%
Years
This calculator is for demonstration purposes only. Always consult a professional
financial advisor before making personal financial decisions.
| Although the information displayed is believed to be accurate, no warranties or representations are made of any kind. |
| ONE PERCENT REALTY LTD. |
- Listing -1 of 0
|
|

Simon Huang
Broker
Bus:
905-241-2222
Fax:
905-241-3333
| Book Showing | Email a Friend |
Jump To:
At a Glance:
| Type: | Freehold - Multiplex |
| Area: | Toronto |
| Municipality: | Toronto |
| Neighbourhood: | High Park-Swansea |
| Style: | 3-Storey |
| Lot Size: | 55.00 x 150.00(Feet) |
| Approximate Age: | |
| Tax: | $10,336 |
| Maintenance Fee: | $0 |
| Beds: | 4 |
| Baths: | 3 |
| Garage: | 0 |
| Fireplace: | Y |
| Air Conditioning: | |
| Pool: | None |
Locatin Map:
Payment Calculator:

Listing added to your favorite list
Looking for resale homes?

By agreeing to Terms of Use, you will have ability to search up to 236927 listings and access to richer information than found on REALTOR.ca through my website.

