$629,000
Available - For Sale
Listing ID: X9509077
266 Explorer Way , Thorold, L2V 0K2, Ontario
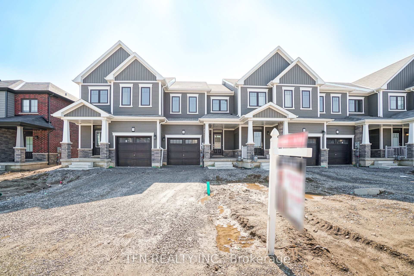
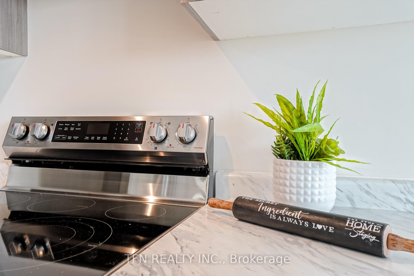
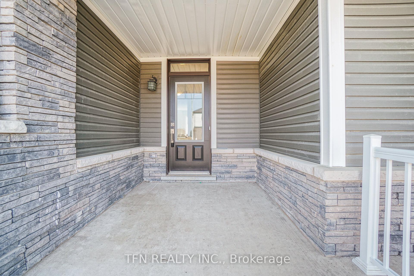
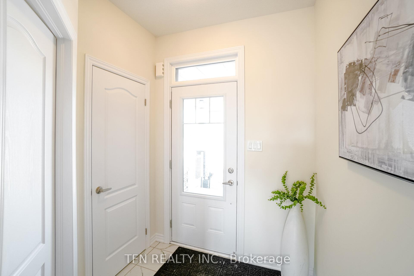
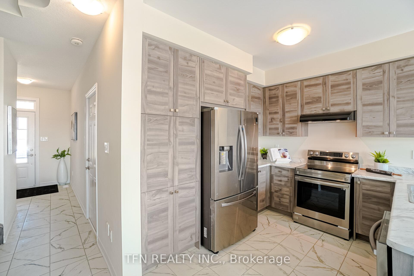
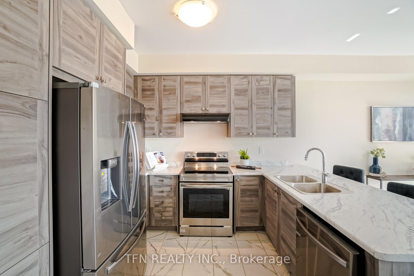
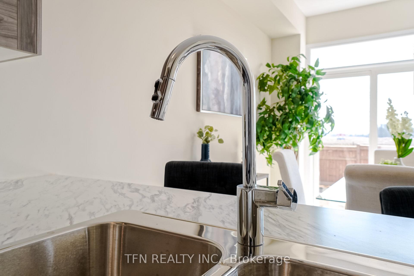
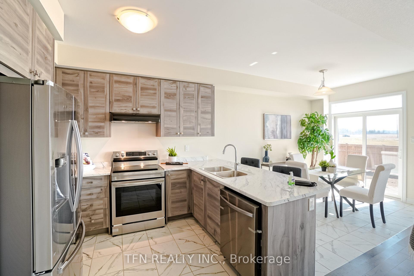
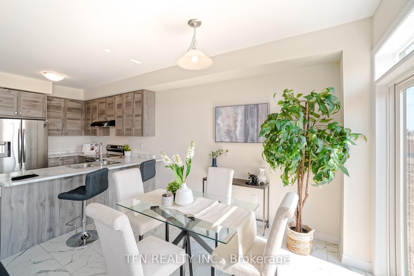
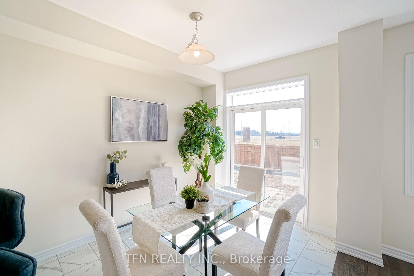
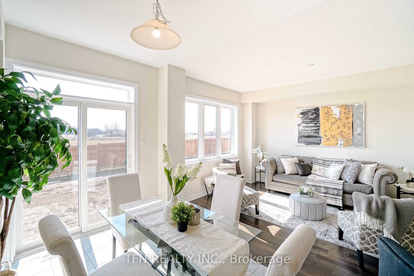
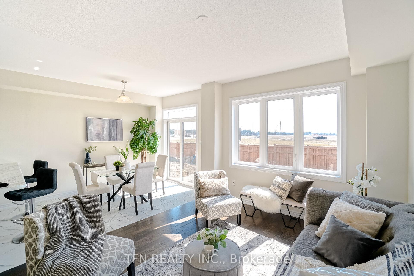
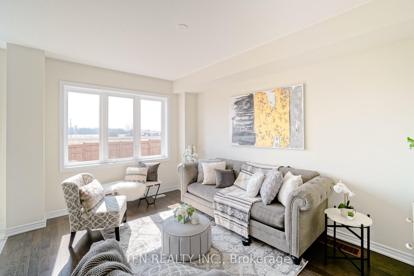
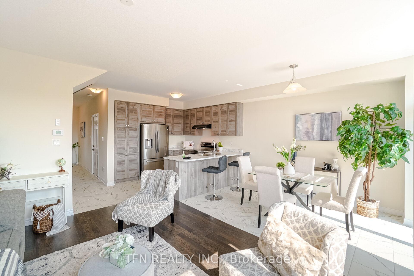
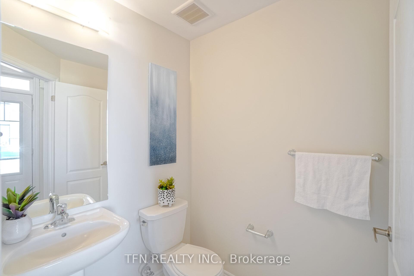
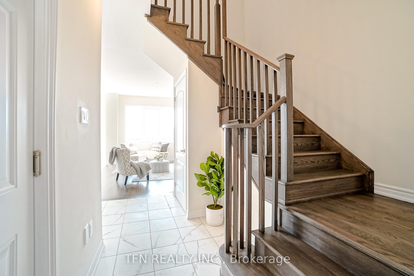
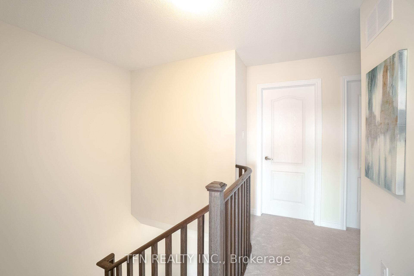
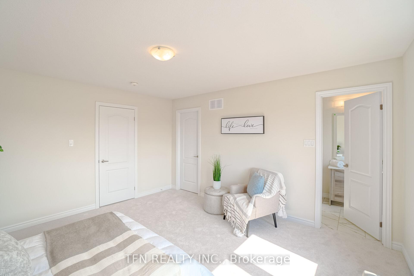
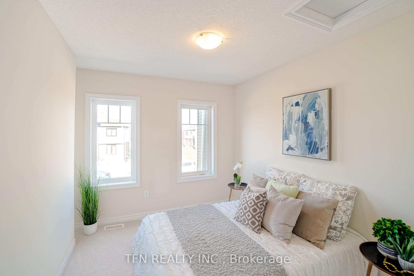
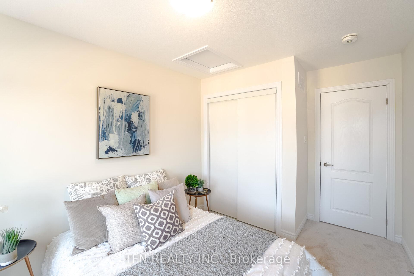
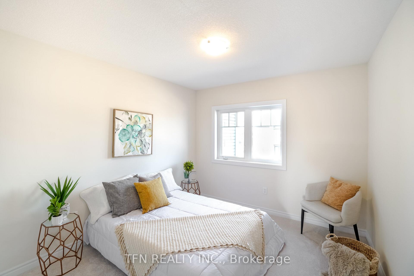
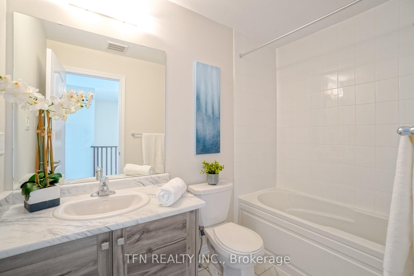
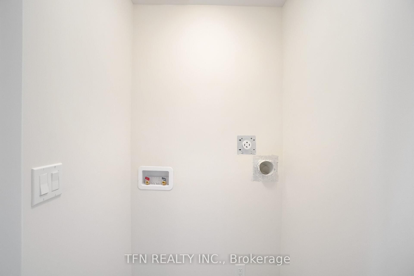
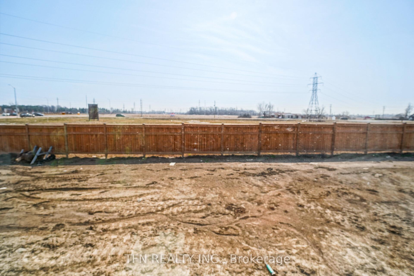
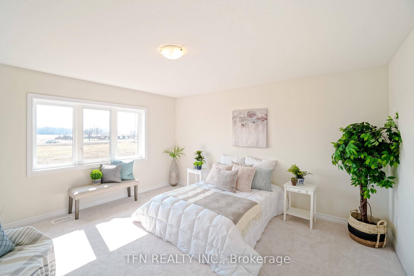
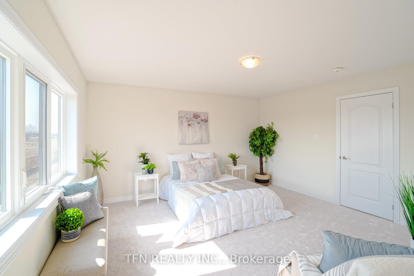
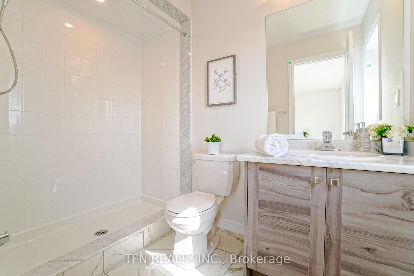
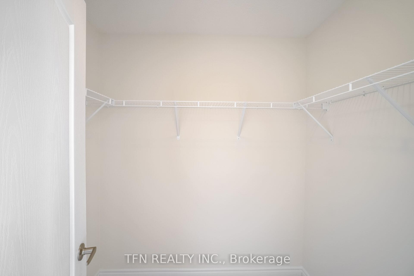
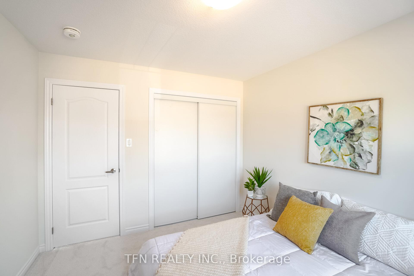





























| About 2 Years New Townhouse. No Neighbors In Back, Huge Backyard with Premium Lot. Lots of Natural Light. Long Driveway (can fit 2 cars in Driveway). Highly Upgraded Kitchen W/Top Of The Line Kitchen Appliances, Hardwood On Main, Upgraded Stairs. Convenience Of 2nd Floor Laundry. Fantastic and Practical Layout. 3 Good Sized Bedrooms With 2 Full Baths On 2nd Floor. |
| Extras: Refrigerator, Stove, Dishwasher, Dryer & Washer, Air Conditioning, All Window Coverings, All Light Fixtures |
| Price | $629,000 |
| Taxes: | $4141.26 |
| Assessment: | $252000 |
| Assessment Year: | 2024 |
| Address: | 266 Explorer Way , Thorold, L2V 0K2, Ontario |
| Lot Size: | 20.01 x 106.53 (Feet) |
| Directions/Cross Streets: | Lundy's Lane / Barker Parkway |
| Rooms: | 6 |
| Bedrooms: | 3 |
| Bedrooms +: | |
| Kitchens: | 1 |
| Family Room: | N |
| Basement: | Full, Unfinished |
| Approximatly Age: | 0-5 |
| Property Type: | Att/Row/Twnhouse |
| Style: | 2-Storey |
| Exterior: | Stone, Vinyl Siding |
| Garage Type: | Built-In |
| (Parking/)Drive: | Private |
| Drive Parking Spaces: | 2 |
| Pool: | None |
| Approximatly Age: | 0-5 |
| Approximatly Square Footage: | 1100-1500 |
| Property Features: | Library, Park, School |
| Fireplace/Stove: | N |
| Heat Source: | Gas |
| Heat Type: | Forced Air |
| Central Air Conditioning: | Central Air |
| Laundry Level: | Upper |
| Elevator Lift: | N |
| Sewers: | Sewers |
| Water: | Municipal |
$
%
Years
This calculator is for demonstration purposes only. Always consult a professional
financial advisor before making personal financial decisions.
| Although the information displayed is believed to be accurate, no warranties or representations are made of any kind. |
| TFN REALTY INC. |
- Listing -1 of 0
|
|

Simon Huang
Broker
Bus:
905-241-2222
Fax:
905-241-3333
| Virtual Tour | Book Showing | Email a Friend |
Jump To:
At a Glance:
| Type: | Freehold - Att/Row/Twnhouse |
| Area: | Niagara |
| Municipality: | Thorold |
| Neighbourhood: | |
| Style: | 2-Storey |
| Lot Size: | 20.01 x 106.53(Feet) |
| Approximate Age: | 0-5 |
| Tax: | $4,141.26 |
| Maintenance Fee: | $0 |
| Beds: | 3 |
| Baths: | 3 |
| Garage: | 0 |
| Fireplace: | N |
| Air Conditioning: | |
| Pool: | None |
Locatin Map:
Payment Calculator:

Listing added to your favorite list
Looking for resale homes?

By agreeing to Terms of Use, you will have ability to search up to 236927 listings and access to richer information than found on REALTOR.ca through my website.

