$299,000
Available - For Sale
Listing ID: X10425630
227 Salmon River Rd , Tyendinaga, K0K 3A0, Ontario
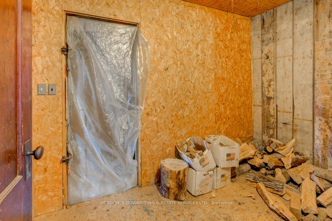
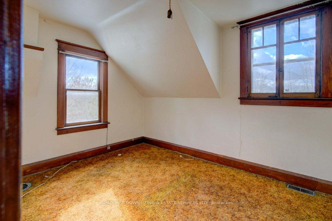
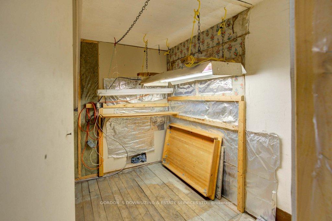
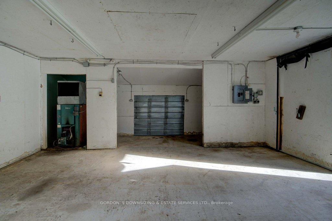
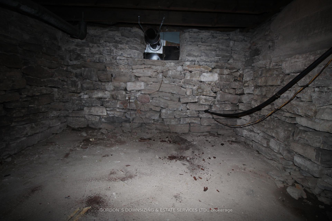
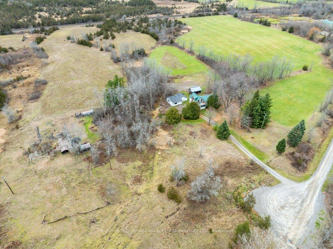
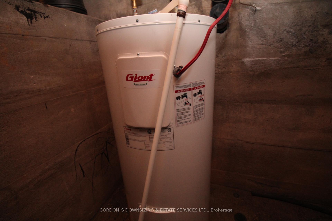
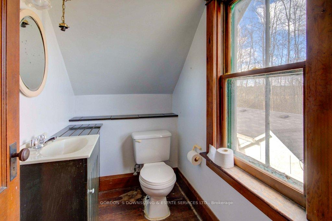
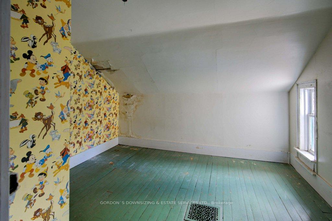
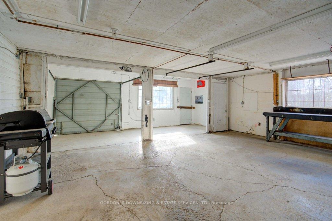
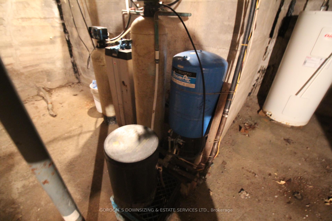
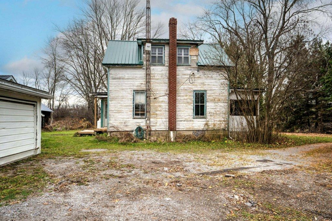
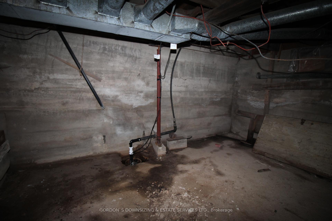
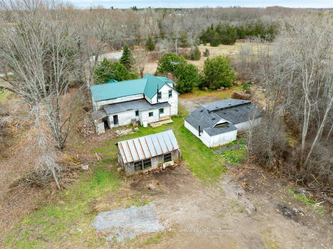
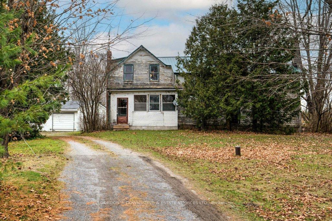
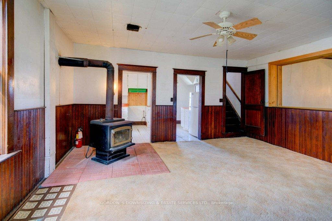
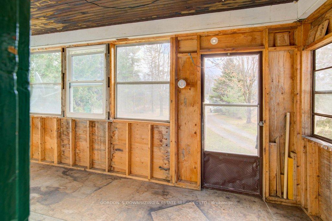
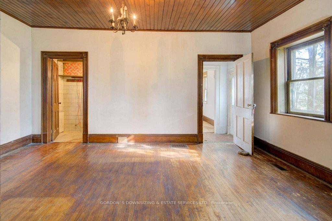
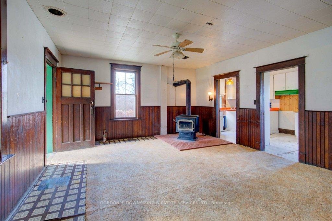
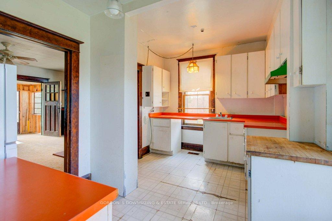
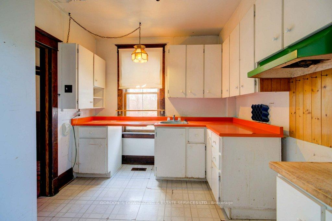
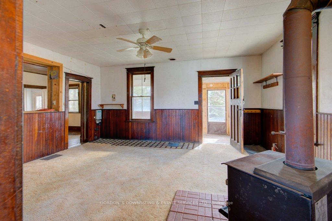
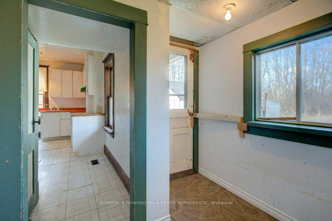
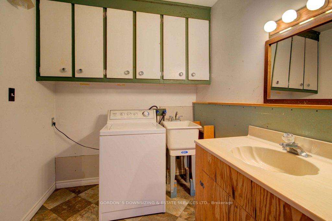
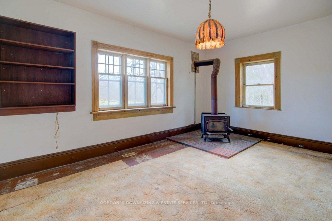
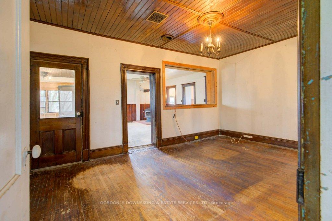
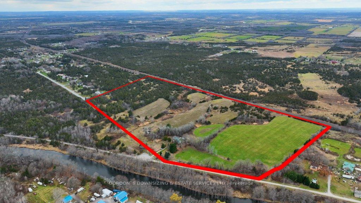
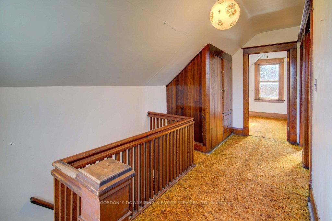
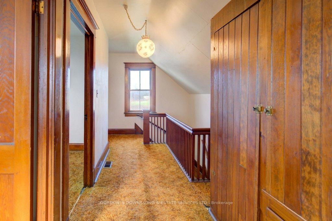
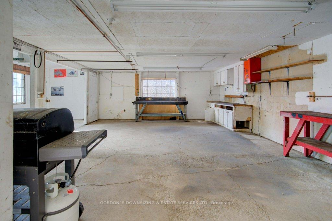
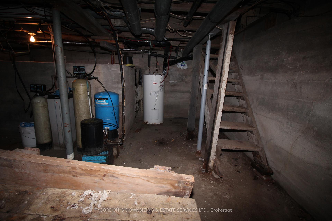
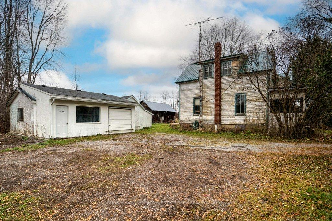
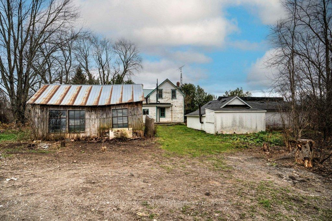
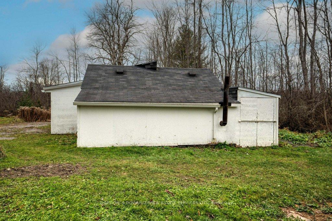
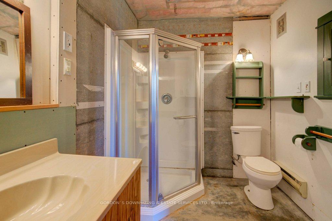
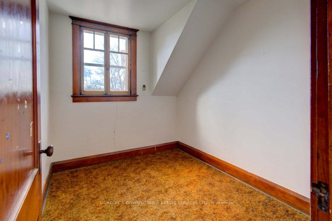
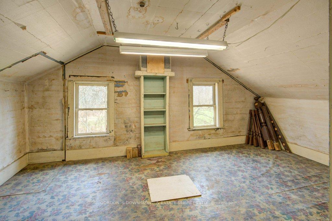
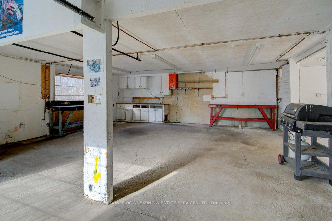
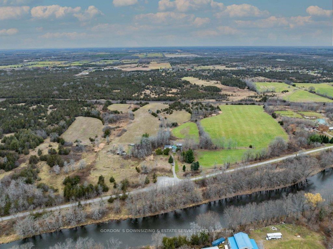
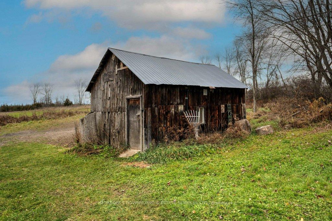
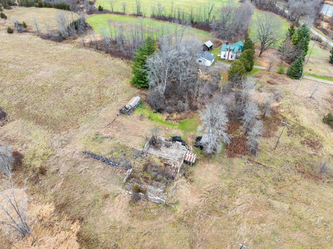
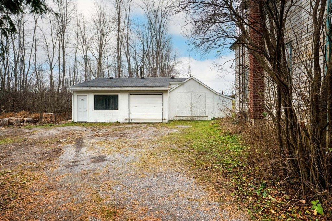
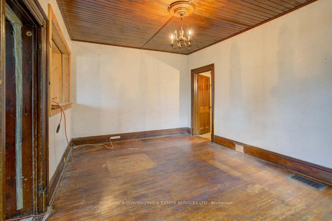
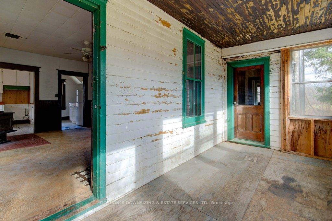
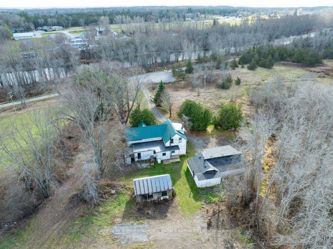













































| This rustic circa 1870 farmhouse sits on just over 43 acres, close enough to feel the breeze of the Salmon River! Offering a blend of rural charm and convenience, only 3 km north of Shannonville and 15 km east of Belleville. With 3 bedrooms and original details, such as intricate trim work, a handcrafted banister, and vintage staircase, this home is a fantastic opportunity for restoration enthusiasts looking to bring new life to its historic character. Beyond the main residence, the property includes several versatile outbuildings, including a large detached, heated, and insulated garage/workshop. Outfitted with two bay doors, hydro, 30 amp outlets and an air compression system, the workshop is ideal for a range of uses, from hobby projects to small-scale operations. The house will need major updating and repair, and the basement would benefit from repointing to address moisture issues. Zoned Rural Commercial and Marginal Agricultural, this property offers endless potential for future development, whether for a personal sanctuary, business venture, or agricultural pursuits. With its spacious acreage, original farmhouse charm, and versatile outbuildings, this property invites you to reimagine its future and make it uniquely yours. The driveway encroaches over the Mohawks of the Bay of Quinte lands. In theory, access could be blocked at any time. The current owner purchased the property in 1993, with this access passed down from previous owners. There is 390 feet of road frontage, and a new driveway could be installed if needed in the future. |
| Extras: Home, WETT, Septic and Well Inspection Report available. Offers will be presented on November 25th. |
| Price | $299,000 |
| Taxes: | $4435.00 |
| Address: | 227 Salmon River Rd , Tyendinaga, K0K 3A0, Ontario |
| Acreage: | 25-49.99 |
| Directions/Cross Streets: | Old Highway 2 |
| Rooms: | 12 |
| Bedrooms: | 3 |
| Bedrooms +: | |
| Kitchens: | 1 |
| Family Room: | Y |
| Basement: | Crawl Space, Unfinished |
| Property Type: | Detached |
| Style: | 1 1/2 Storey |
| Exterior: | Wood |
| Garage Type: | Detached |
| (Parking/)Drive: | Pvt Double |
| Drive Parking Spaces: | 6 |
| Pool: | None |
| Other Structures: | Garden Shed, Workshop |
| Approximatly Square Footage: | 1500-2000 |
| Property Features: | Clear View, Part Cleared, Wooded/Treed |
| Fireplace/Stove: | Y |
| Heat Source: | Other |
| Heat Type: | Other |
| Central Air Conditioning: | None |
| Sewers: | Septic |
| Water: | Well |
$
%
Years
This calculator is for demonstration purposes only. Always consult a professional
financial advisor before making personal financial decisions.
| Although the information displayed is believed to be accurate, no warranties or representations are made of any kind. |
| GORDON`S DOWNSIZING & ESTATE SERVICES LTD. |
- Listing -1 of 0
|
|

Simon Huang
Broker
Bus:
905-241-2222
Fax:
905-241-3333
| Virtual Tour | Book Showing | Email a Friend |
Jump To:
At a Glance:
| Type: | Freehold - Detached |
| Area: | Hastings |
| Municipality: | Tyendinaga |
| Neighbourhood: | |
| Style: | 1 1/2 Storey |
| Lot Size: | 390.68 x 0.00(Feet) |
| Approximate Age: | |
| Tax: | $4,435 |
| Maintenance Fee: | $0 |
| Beds: | 3 |
| Baths: | 2 |
| Garage: | 0 |
| Fireplace: | Y |
| Air Conditioning: | |
| Pool: | None |
Locatin Map:
Payment Calculator:

Listing added to your favorite list
Looking for resale homes?

By agreeing to Terms of Use, you will have ability to search up to 236927 listings and access to richer information than found on REALTOR.ca through my website.

