$1,075,000
Available - For Sale
Listing ID: E10426404
79 Warwick Castle Crt , Toronto, M1B 3E5, Ontario
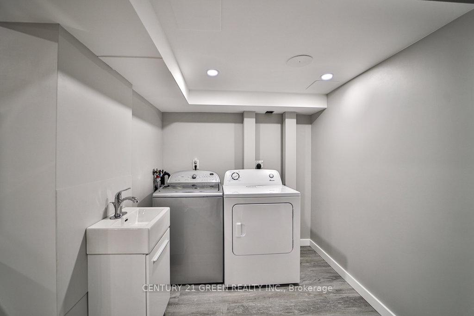
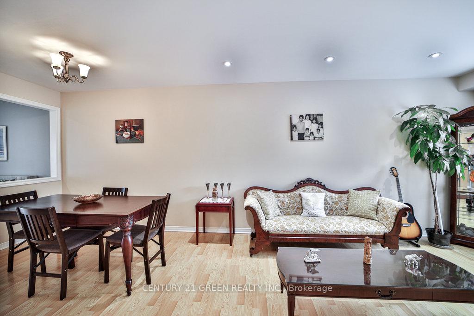
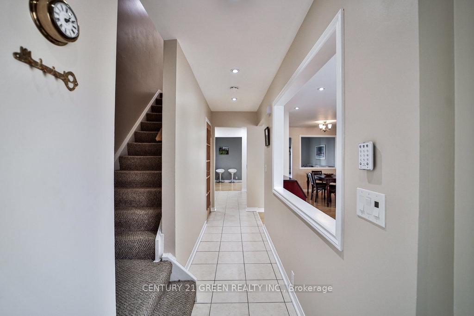
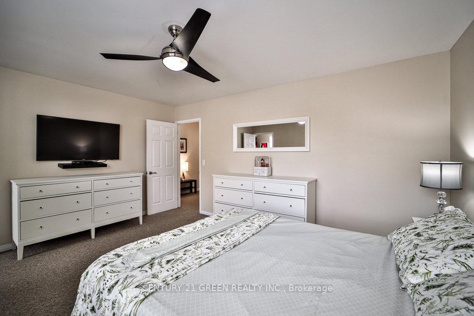
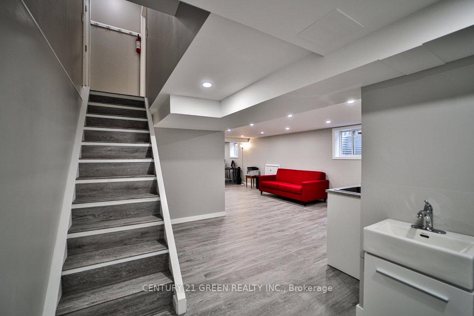
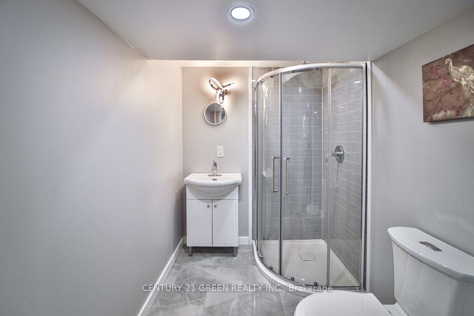
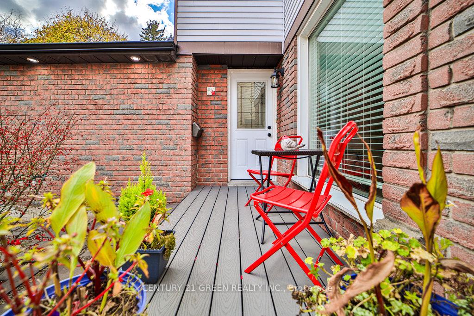
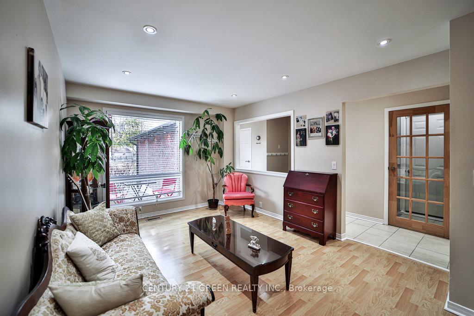
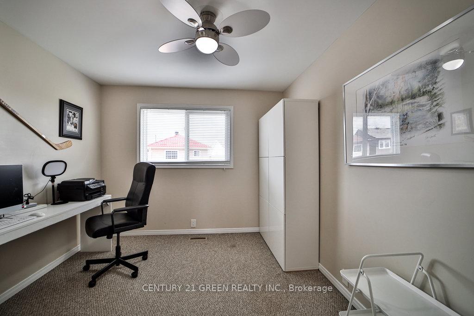
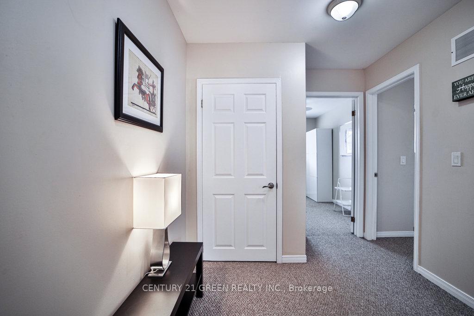
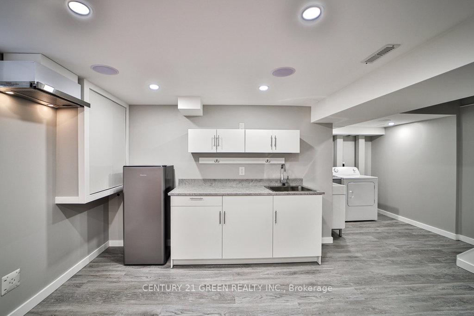
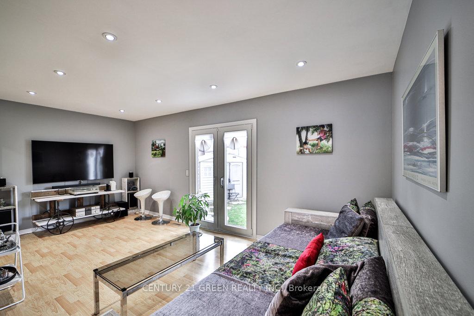
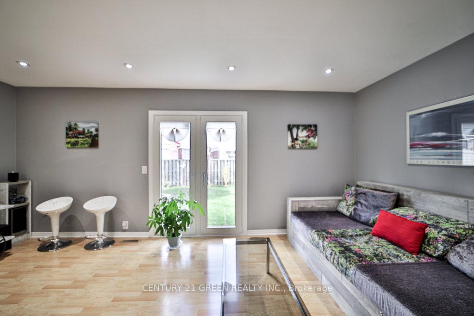
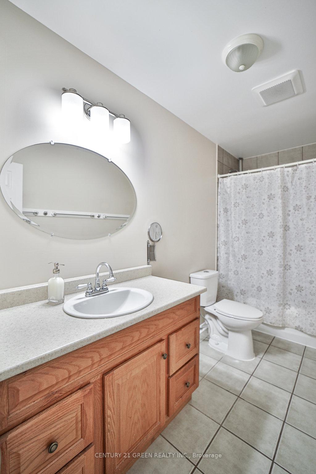
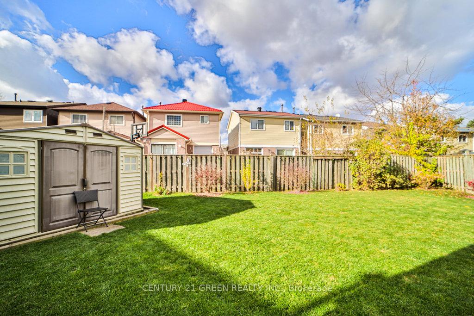
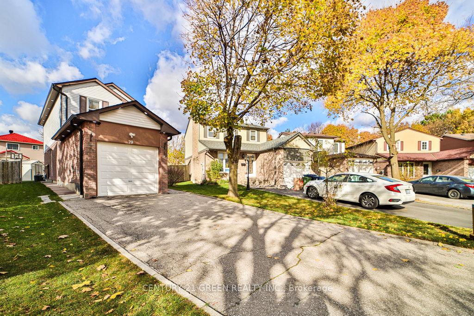
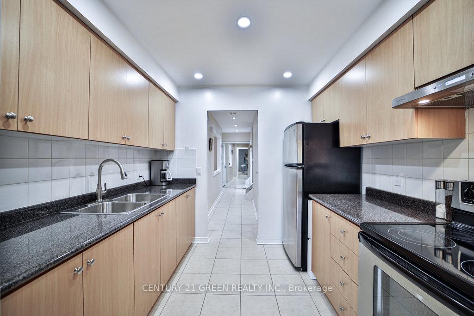
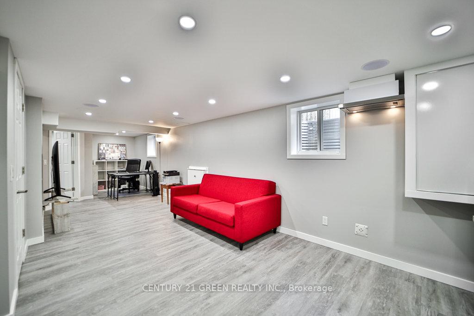
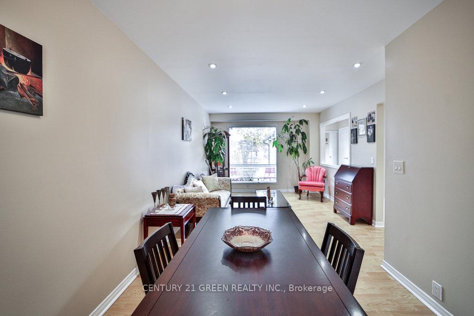
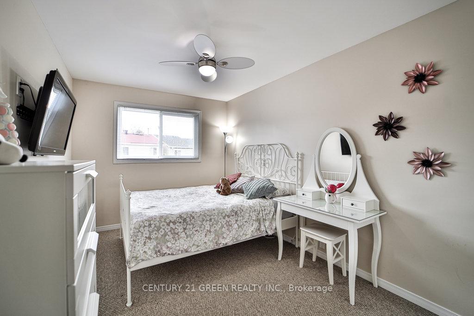
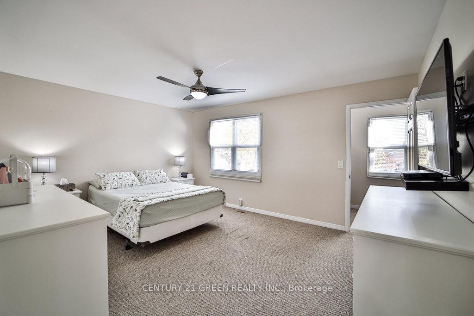
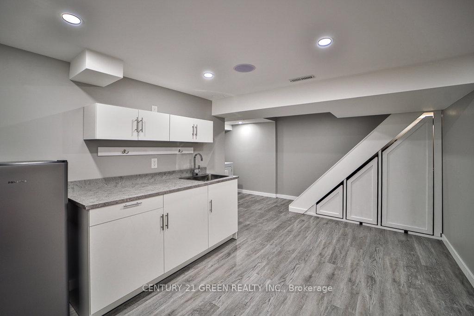
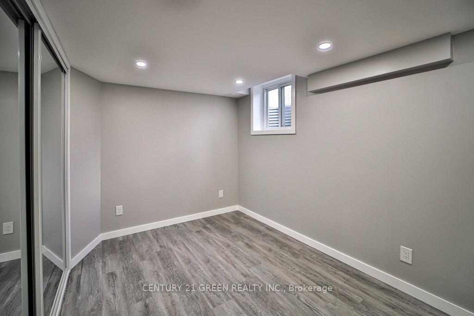
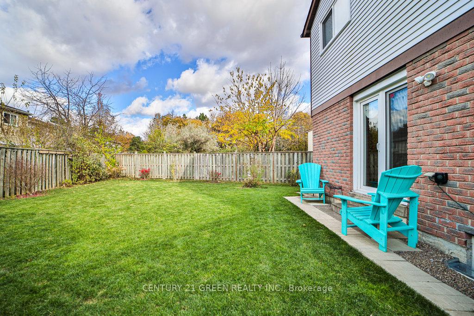
























| Spacious home in a very quiet and kids friendly area located at the end of the court. Home features a large and irregular fenced yard, a renovated basement with side entrance, three oversize windows that provide lots of sunlight, a finished basement with akitchen, fridge, stove outlet that is ideal for an in-law suite or potential extra income. |
| Extras: New shingles September 2023, New Eves Trough and Down Pipes September 2023. New Furnace in 2020. |
| Price | $1,075,000 |
| Taxes: | $3247.41 |
| Address: | 79 Warwick Castle Crt , Toronto, M1B 3E5, Ontario |
| Lot Size: | 23.78 x 116.82 (Feet) |
| Directions/Cross Streets: | Morningside and Sheppard |
| Rooms: | 6 |
| Rooms +: | 1 |
| Bedrooms: | 3 |
| Bedrooms +: | 1 |
| Kitchens: | 1 |
| Kitchens +: | 1 |
| Family Room: | Y |
| Basement: | Finished, Sep Entrance |
| Approximatly Age: | 31-50 |
| Property Type: | Detached |
| Style: | 2-Storey |
| Exterior: | Alum Siding, Brick |
| Garage Type: | Attached |
| (Parking/)Drive: | Pvt Double |
| Drive Parking Spaces: | 4 |
| Pool: | None |
| Other Structures: | Garden Shed |
| Approximatly Age: | 31-50 |
| Property Features: | Cul De Sac, Fenced Yard, Library, Park, Place Of Worship, Public Transit |
| Fireplace/Stove: | N |
| Heat Source: | Gas |
| Heat Type: | Forced Air |
| Central Air Conditioning: | Central Air |
| Laundry Level: | Lower |
| Elevator Lift: | N |
| Sewers: | Sewers |
| Water: | Municipal |
| Utilities-Cable: | A |
| Utilities-Hydro: | Y |
| Utilities-Gas: | Y |
| Utilities-Telephone: | A |
$
%
Years
This calculator is for demonstration purposes only. Always consult a professional
financial advisor before making personal financial decisions.
| Although the information displayed is believed to be accurate, no warranties or representations are made of any kind. |
| CENTURY 21 GREEN REALTY INC. |
- Listing -1 of 0
|
|

Simon Huang
Broker
Bus:
905-241-2222
Fax:
905-241-3333
| Virtual Tour | Book Showing | Email a Friend |
Jump To:
At a Glance:
| Type: | Freehold - Detached |
| Area: | Toronto |
| Municipality: | Toronto |
| Neighbourhood: | Malvern |
| Style: | 2-Storey |
| Lot Size: | 23.78 x 116.82(Feet) |
| Approximate Age: | 31-50 |
| Tax: | $3,247.41 |
| Maintenance Fee: | $0 |
| Beds: | 3+1 |
| Baths: | 3 |
| Garage: | 0 |
| Fireplace: | N |
| Air Conditioning: | |
| Pool: | None |
Locatin Map:
Payment Calculator:

Listing added to your favorite list
Looking for resale homes?

By agreeing to Terms of Use, you will have ability to search up to 236927 listings and access to richer information than found on REALTOR.ca through my website.

