$648,900
Available - For Sale
Listing ID: X9507500
6733 Cropp St , Niagara Falls, L2E 0B7, Ontario
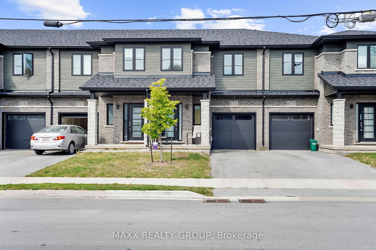
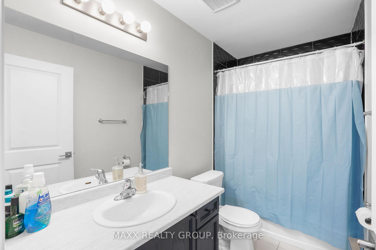
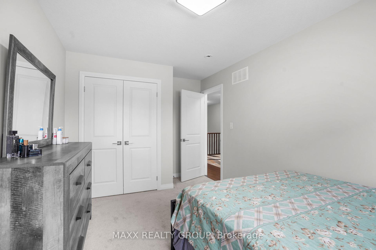
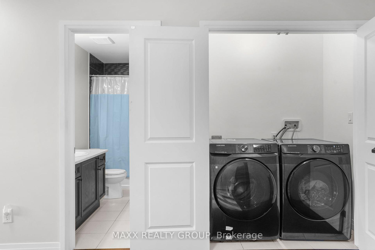
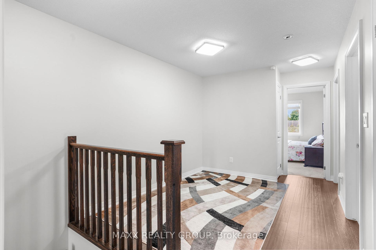
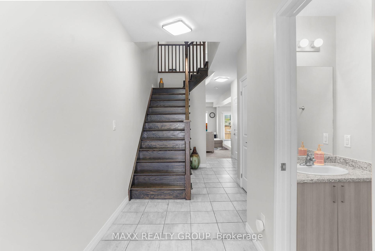
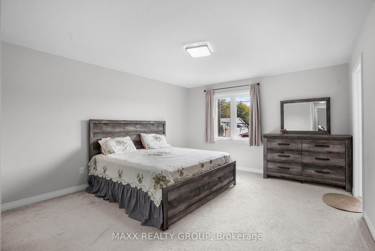
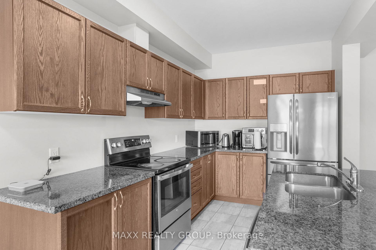
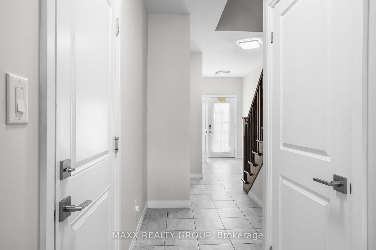
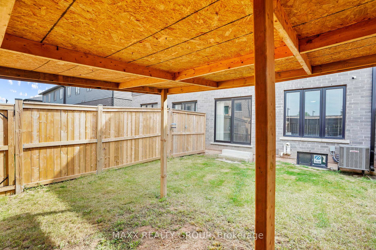
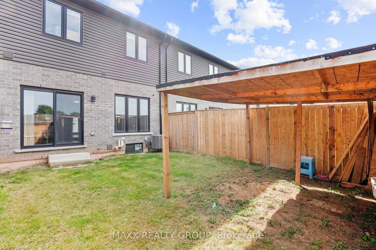
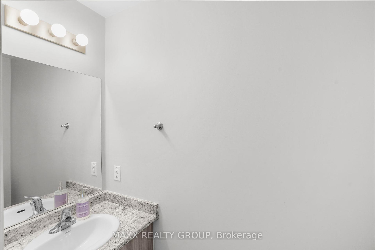
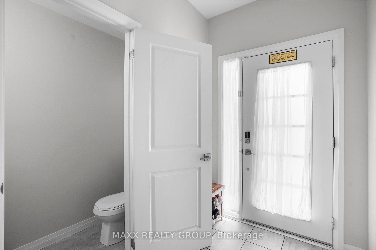
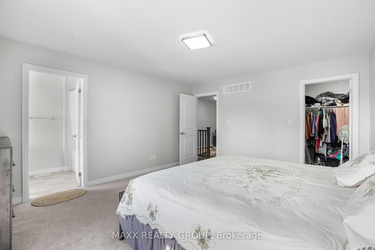
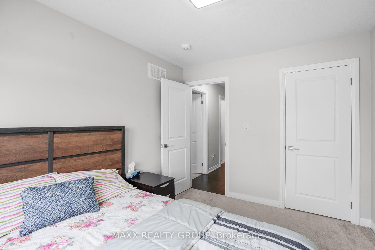
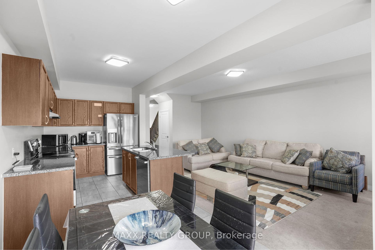
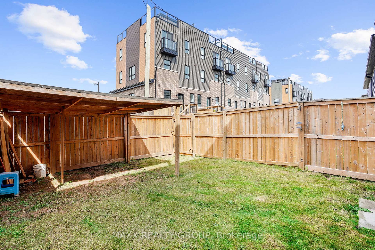
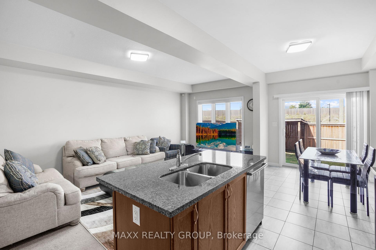
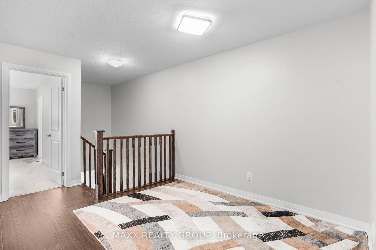
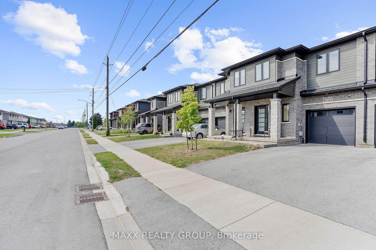
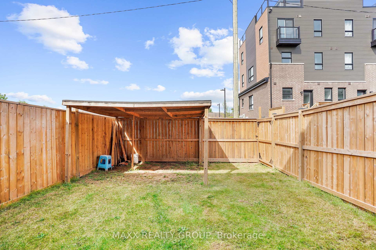
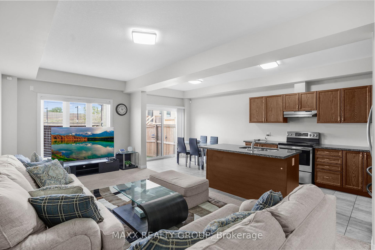
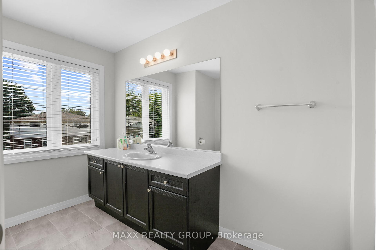
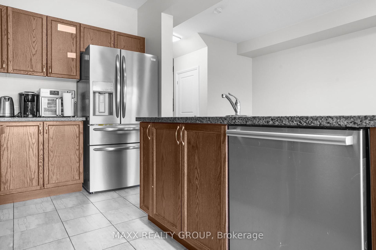
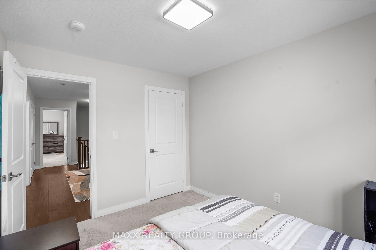
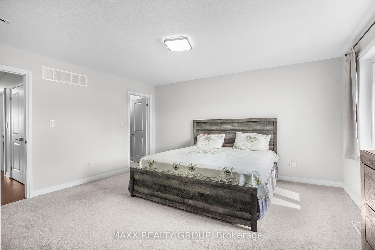
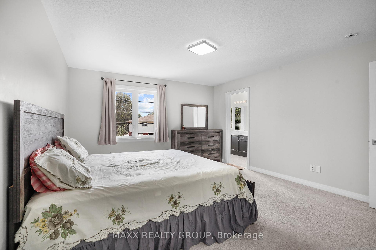
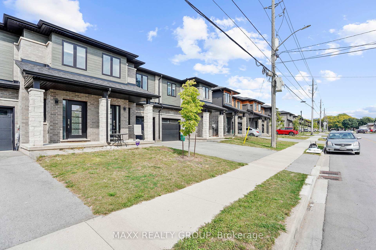
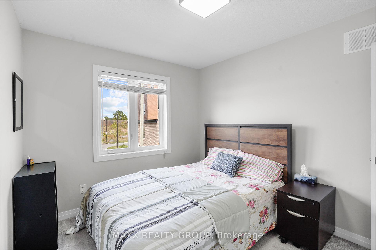
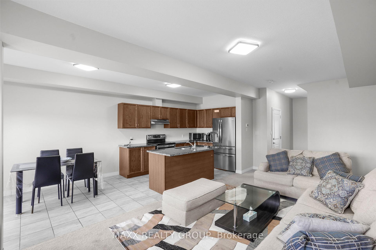
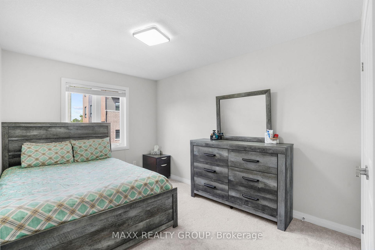
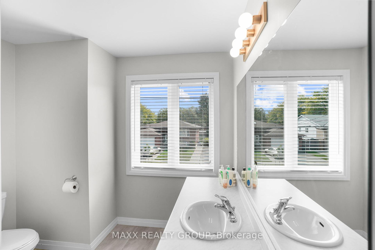
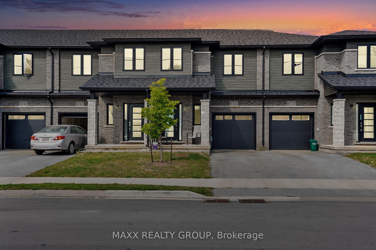
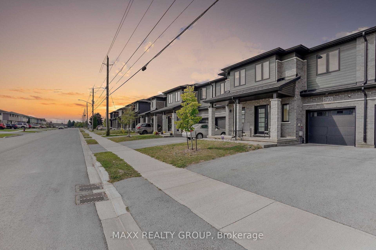
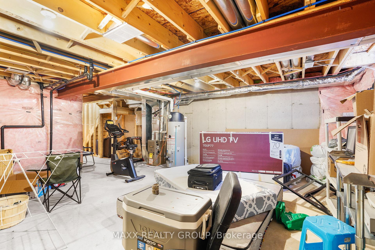
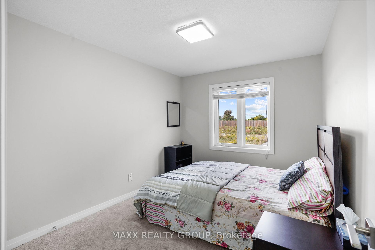
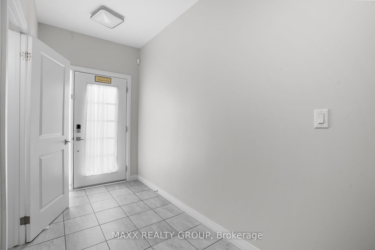
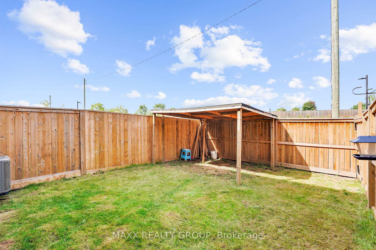






































| A Beautiful 2 Stories Freehold Town Home with Modern Contemporary Exterior Located At New Planned Community Connected To Everything In Niagara Falls. Spacious And Bright Interior Featuring 1600 Sq. Ft. 3 Beds Plus Loft Area, 2.5 Baths With 9" Ceiling, Inside Garage Entrance, Center Island, Open Concept. Short Walk To Shopping, Restaurants & Attractions |
| Price | $648,900 |
| Taxes: | $4623.00 |
| Address: | 6733 Cropp St , Niagara Falls, L2E 0B7, Ontario |
| Lot Size: | 20.00 x 90.22 (Feet) |
| Directions/Cross Streets: | Dorchester Rd & Morrisson St |
| Rooms: | 7 |
| Bedrooms: | 3 |
| Bedrooms +: | |
| Kitchens: | 1 |
| Family Room: | N |
| Basement: | Full, Unfinished |
| Property Type: | Att/Row/Twnhouse |
| Style: | 2-Storey |
| Exterior: | Alum Siding, Brick |
| Garage Type: | Built-In |
| (Parking/)Drive: | Private |
| Drive Parking Spaces: | 2 |
| Pool: | None |
| Fireplace/Stove: | N |
| Heat Source: | Gas |
| Heat Type: | Forced Air |
| Central Air Conditioning: | Central Air |
| Sewers: | Sewers |
| Water: | Municipal |
$
%
Years
This calculator is for demonstration purposes only. Always consult a professional
financial advisor before making personal financial decisions.
| Although the information displayed is believed to be accurate, no warranties or representations are made of any kind. |
| MAXX REALTY GROUP |
- Listing -1 of 0
|
|

Simon Huang
Broker
Bus:
905-241-2222
Fax:
905-241-3333
| Virtual Tour | Book Showing | Email a Friend |
Jump To:
At a Glance:
| Type: | Freehold - Att/Row/Twnhouse |
| Area: | Niagara |
| Municipality: | Niagara Falls |
| Neighbourhood: | |
| Style: | 2-Storey |
| Lot Size: | 20.00 x 90.22(Feet) |
| Approximate Age: | |
| Tax: | $4,623 |
| Maintenance Fee: | $0 |
| Beds: | 3 |
| Baths: | 3 |
| Garage: | 0 |
| Fireplace: | N |
| Air Conditioning: | |
| Pool: | None |
Locatin Map:
Payment Calculator:

Listing added to your favorite list
Looking for resale homes?

By agreeing to Terms of Use, you will have ability to search up to 236927 listings and access to richer information than found on REALTOR.ca through my website.

