$1,598,000
Available - For Sale
Listing ID: E10316690
13 Snowy Owl Way , Toronto, M1X 0B4, Ontario
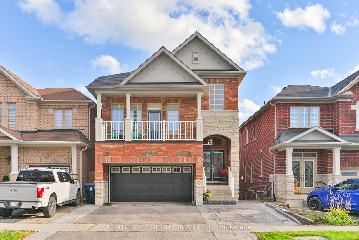
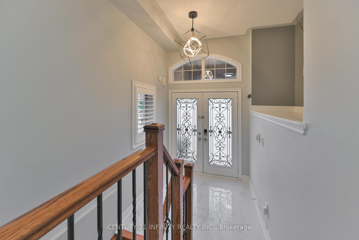
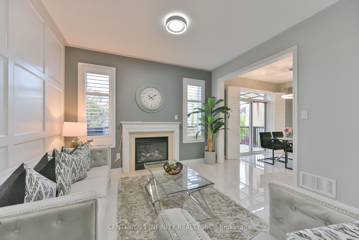
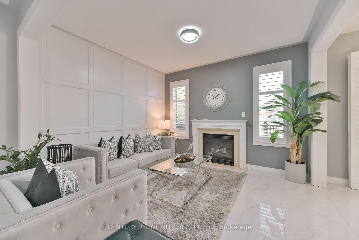
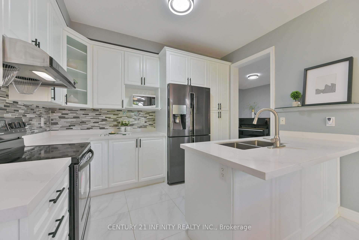
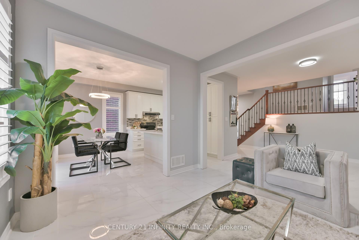
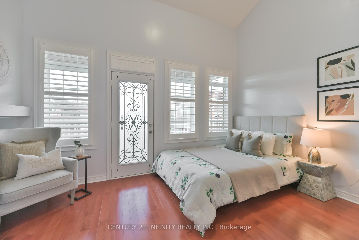
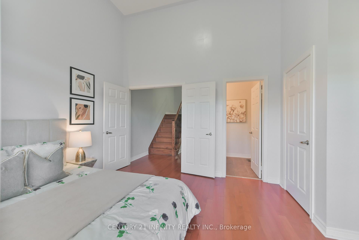
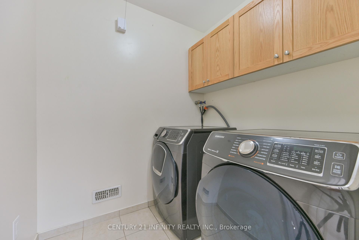
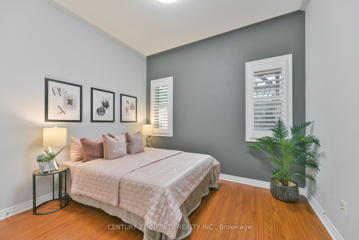
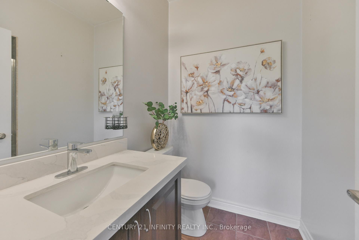
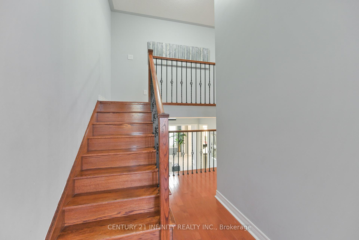
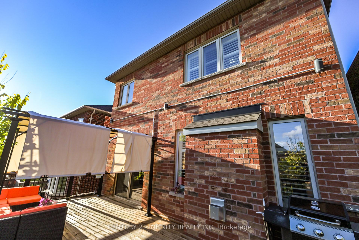
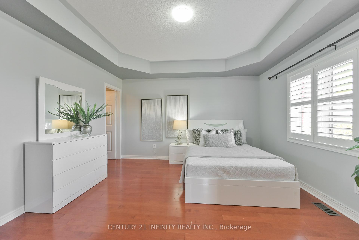
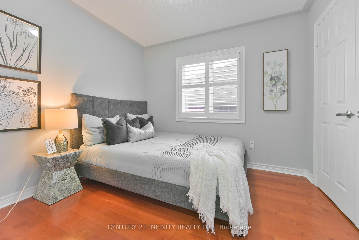
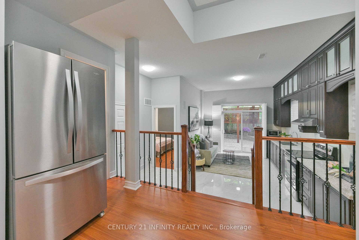
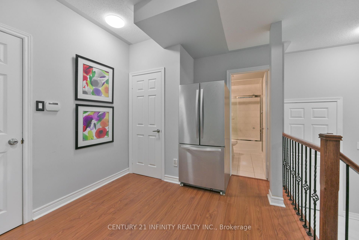
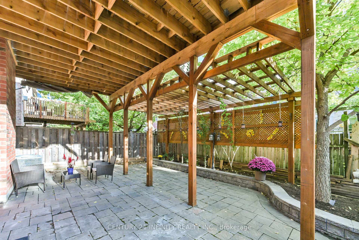
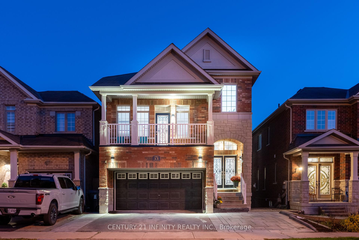
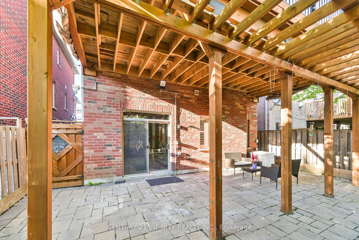
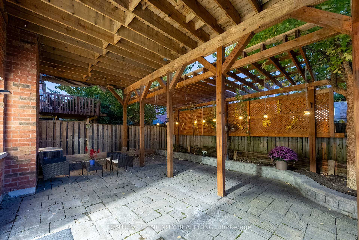
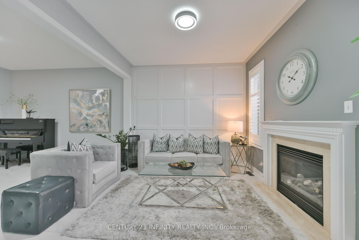
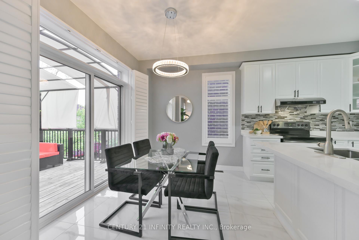
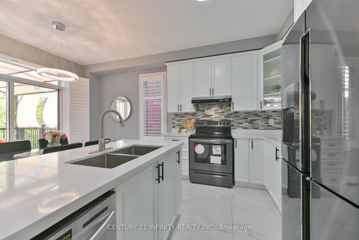
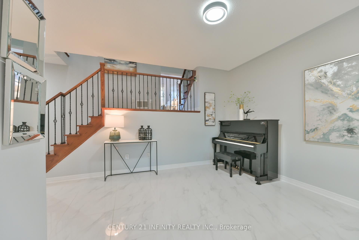
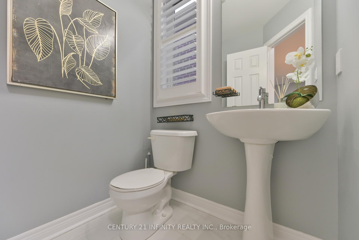
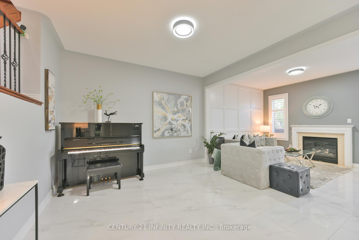
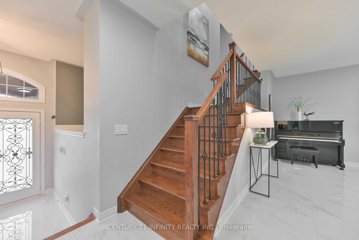
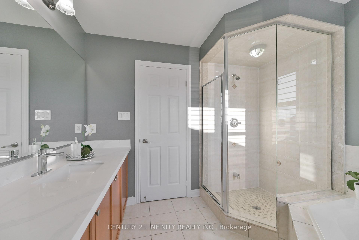
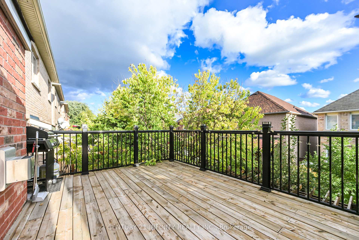
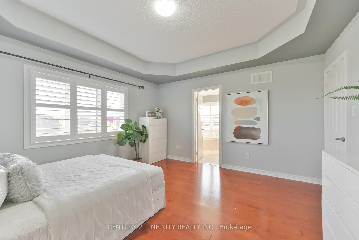
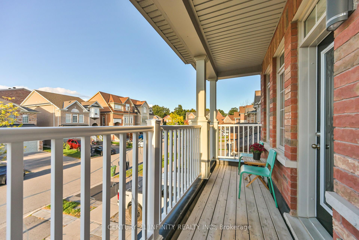
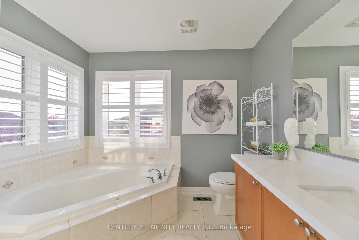
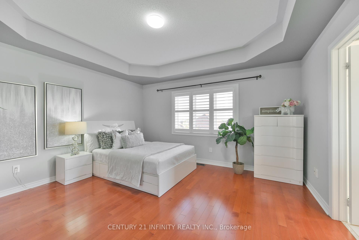
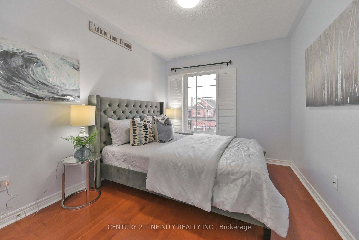
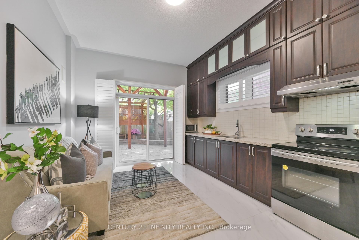
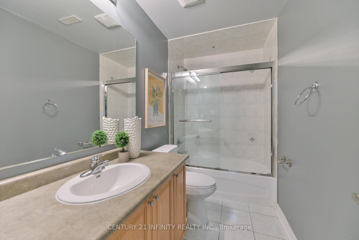
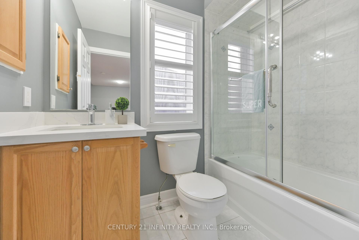
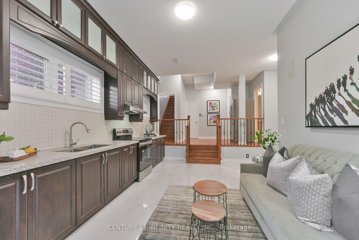
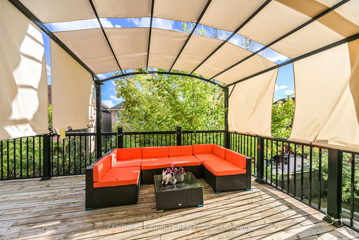








































| LOTS of Upgrades! 2 Kitchen, 4+1 Bedrooms, 5 Bathrooms! Self-living and income-generating property in a highly sought-after community! This Stunning move-in ready home is perfect for multi-generational living with its in-law suite. The first floor features elegant, low-maintenance tile flooring, while hardwood graces all the stairs and the second floor. The main floor boasts a 9ft ceiling, with an open-concept living and family room, and a nicely upgraded kitchen and breakfast area, making indoor-outdoor living easy with a walkout to the deck from the dining area. The primary bedroom offers a luxurious 5-piece ensuite and a walk-in closet with organizers. An additional 3-piece ensuite bedroom features an 11ft high cathedral ceiling and a walk-out balcony with absolutely stunning views. This property includes a fully finished walk-out basement with an impressive 11ft ceiling, a fully equipped kitchen with quartz countertops, a 4-piece bathroom, a large bedroom with al above-grade windows, and a second set of washer and dryer. Beautiful iron wrought pickets throughout and three sets of oak staircases, all through California shutters as window coverings; the beautifully landscaped front and backyard feature interlocking stones and a charming pergola. This is absolutely a must-see! Upgrades and others: 1st and Basement tile flooring 2022; Kitchen and Bathroom Counter top 2022; Laundry set 2021; Interlocking and Driveway 2023; Porch stairs 2023; Lighting 2024; Painting 2024; Basement was previously rented at $2100/month. |
| Extras: Steps To Elementary Public & Catholic Schools, Access To Many TTC Bus Routes. 10 Mins To University, College, High Schools, Scarborough Town Center, Parks All Other Amenities. |
| Price | $1,598,000 |
| Taxes: | $5608.00 |
| Address: | 13 Snowy Owl Way , Toronto, M1X 0B4, Ontario |
| Lot Size: | 31.99 x 88.58 (Feet) |
| Directions/Cross Streets: | Markham Rd / Passmore Ave |
| Rooms: | 7 |
| Rooms +: | 2 |
| Bedrooms: | 4 |
| Bedrooms +: | 1 |
| Kitchens: | 1 |
| Kitchens +: | 1 |
| Family Room: | Y |
| Basement: | Fin W/O, Finished |
| Approximatly Age: | 6-15 |
| Property Type: | Detached |
| Style: | 2-Storey |
| Exterior: | Brick |
| Garage Type: | Built-In |
| (Parking/)Drive: | Private |
| Drive Parking Spaces: | 2 |
| Pool: | None |
| Approximatly Age: | 6-15 |
| Fireplace/Stove: | Y |
| Heat Source: | Gas |
| Heat Type: | Forced Air |
| Central Air Conditioning: | Central Air |
| Sewers: | Sewers |
| Water: | Municipal |
$
%
Years
This calculator is for demonstration purposes only. Always consult a professional
financial advisor before making personal financial decisions.
| Although the information displayed is believed to be accurate, no warranties or representations are made of any kind. |
| CENTURY 21 INFINITY REALTY INC. |
- Listing -1 of 0
|
|

Simon Huang
Broker
Bus:
905-241-2222
Fax:
905-241-3333
| Virtual Tour | Book Showing | Email a Friend |
Jump To:
At a Glance:
| Type: | Freehold - Detached |
| Area: | Toronto |
| Municipality: | Toronto |
| Neighbourhood: | Rouge E11 |
| Style: | 2-Storey |
| Lot Size: | 31.99 x 88.58(Feet) |
| Approximate Age: | 6-15 |
| Tax: | $5,608 |
| Maintenance Fee: | $0 |
| Beds: | 4+1 |
| Baths: | 5 |
| Garage: | 0 |
| Fireplace: | Y |
| Air Conditioning: | |
| Pool: | None |
Locatin Map:
Payment Calculator:

Listing added to your favorite list
Looking for resale homes?

By agreeing to Terms of Use, you will have ability to search up to 236927 listings and access to richer information than found on REALTOR.ca through my website.

