$618,000
Available - For Sale
Listing ID: S10425593
66 Pumpkin Corner Cres , Barrie, L9J 0T8, Ontario
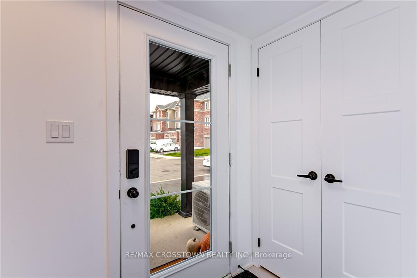
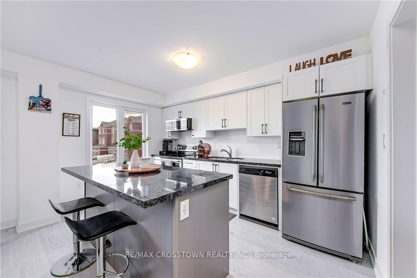
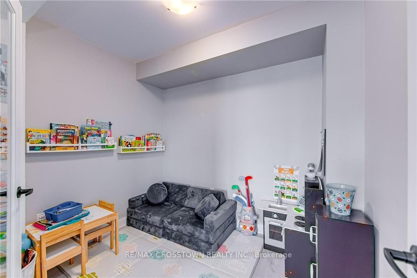
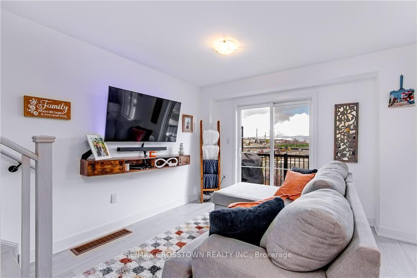
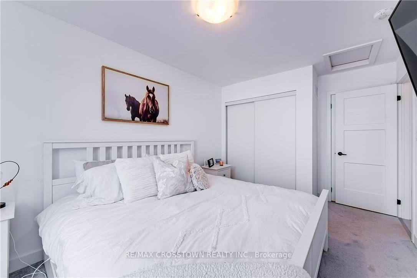
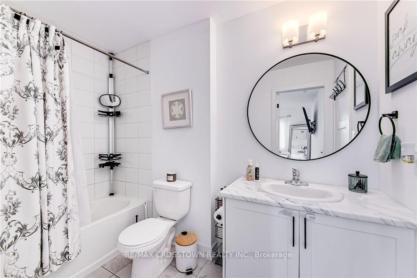
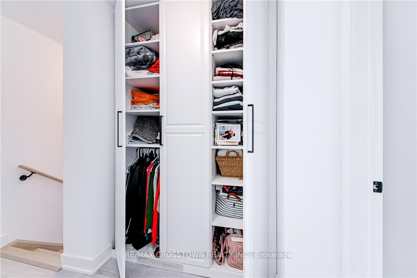
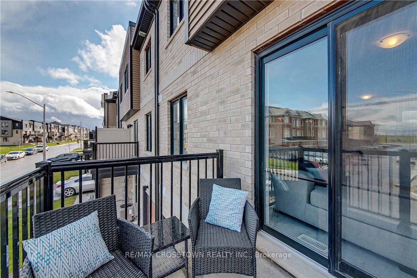
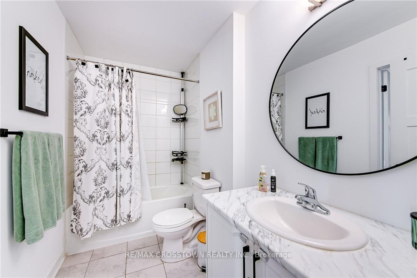
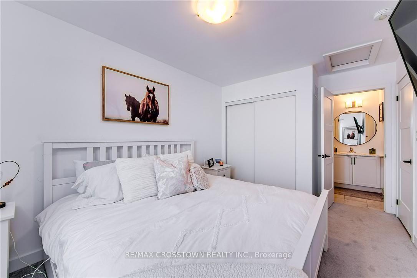
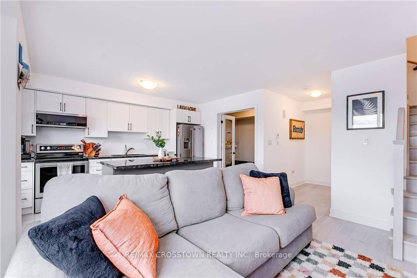
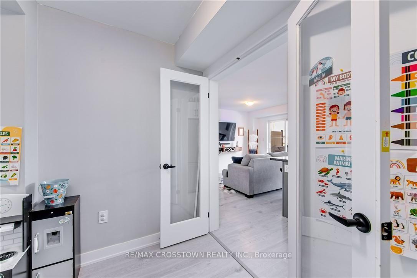
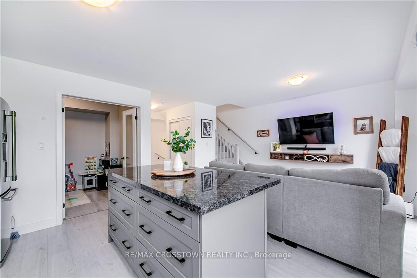
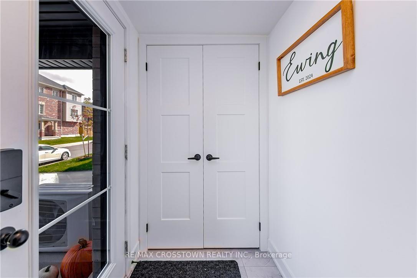
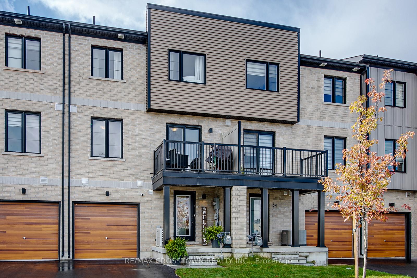
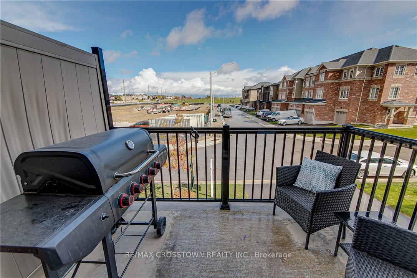
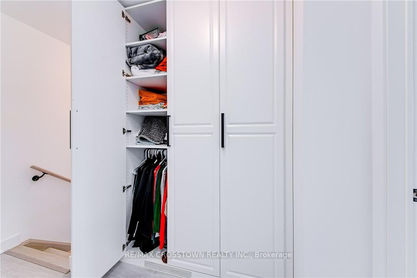
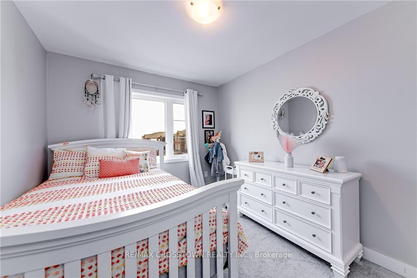
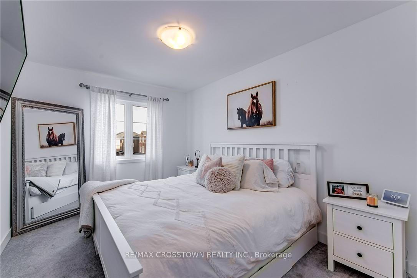
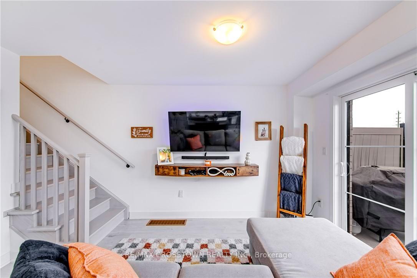
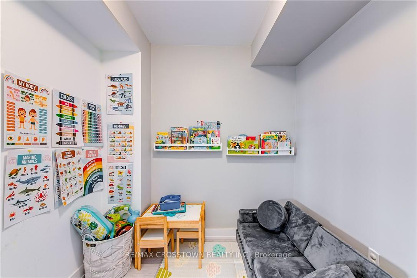
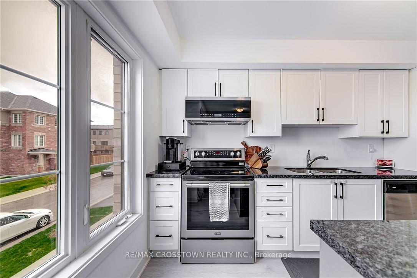
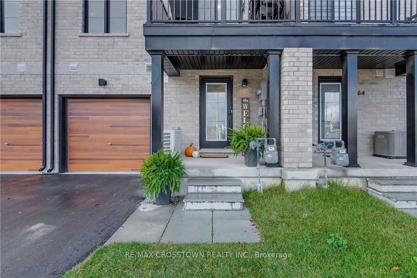
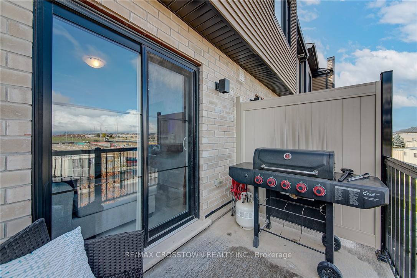
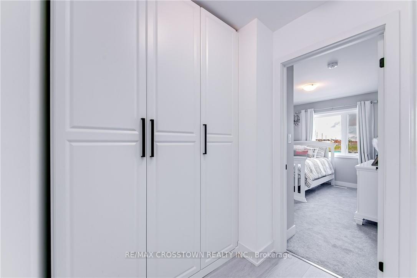
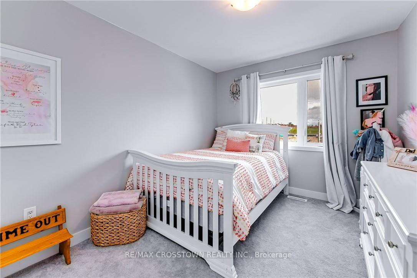
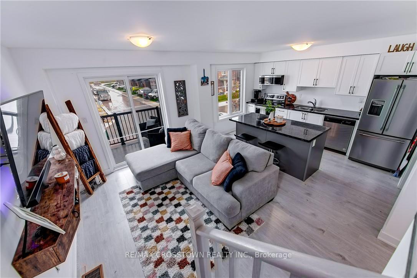
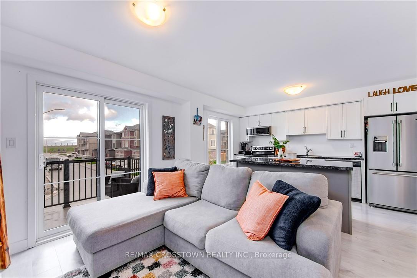
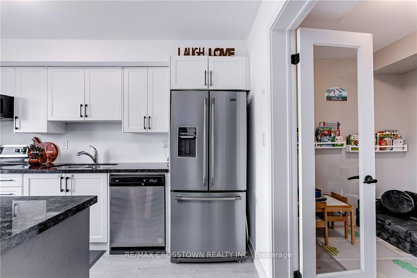
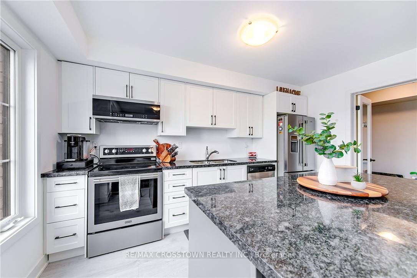
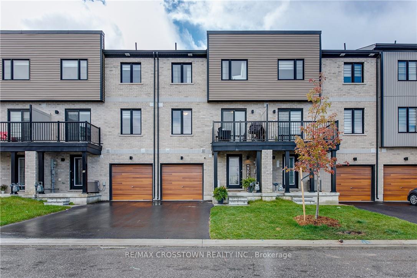































| **Motivated Sellers priced to sell** Welcome to this stylish 2-bedroom + den freehold townhome, an ideal option for first-time buyers, downsizers or investors looking to build equity. The open-concept main floor boasts an upgraded kitchen with granite countertops, soft-close drawers throughout including the large island with pot drawers and stainless steel appliances - perfect for cooking and entertaining. A versatile den located beside the kitchen is ideal as a home office, dining room or playroom. The main floor, all hallways and stairs are carpet free adding further versatility and style to your home. All closets have professional custom organizers installed, offering maximum storage and convenience. With no condo fees and plenty of modern upgrades (over $28,000 worth!), this home is move-in ready and offers incredible value. Located in a popular South Barrie neighbourhood, this home is within walking distance to the GO Station, allowing an easy commute to those who may need it. Come take a look and see why this home has both value and style! |
| Extras: Early Closing Can Be Arranged |
| Price | $618,000 |
| Taxes: | $3530.07 |
| Address: | 66 Pumpkin Corner Cres , Barrie, L9J 0T8, Ontario |
| Lot Size: | 20.01 x 45.93 (Feet) |
| Directions/Cross Streets: | MAPLEVIEW DR E. & PRINCE WILLIAM WAY |
| Rooms: | 5 |
| Rooms +: | 1 |
| Bedrooms: | 2 |
| Bedrooms +: | 1 |
| Kitchens: | 1 |
| Family Room: | N |
| Basement: | Full |
| Property Type: | Att/Row/Twnhouse |
| Style: | 3-Storey |
| Exterior: | Alum Siding, Brick |
| Garage Type: | Attached |
| (Parking/)Drive: | Private |
| Drive Parking Spaces: | 2 |
| Pool: | None |
| Approximatly Square Footage: | 1100-1500 |
| Property Features: | Public Trans, School |
| Fireplace/Stove: | N |
| Heat Source: | Gas |
| Heat Type: | Forced Air |
| Central Air Conditioning: | Central Air |
| Laundry Level: | Lower |
| Elevator Lift: | N |
| Sewers: | Sewers |
| Water: | Municipal |
| Utilities-Cable: | Y |
| Utilities-Hydro: | Y |
| Utilities-Gas: | Y |
| Utilities-Telephone: | Y |
$
%
Years
This calculator is for demonstration purposes only. Always consult a professional
financial advisor before making personal financial decisions.
| Although the information displayed is believed to be accurate, no warranties or representations are made of any kind. |
| RE/MAX CROSSTOWN REALTY INC. |
- Listing -1 of 0
|
|

Simon Huang
Broker
Bus:
905-241-2222
Fax:
905-241-3333
| Virtual Tour | Book Showing | Email a Friend |
Jump To:
At a Glance:
| Type: | Freehold - Att/Row/Twnhouse |
| Area: | Simcoe |
| Municipality: | Barrie |
| Neighbourhood: | Innis-Shore |
| Style: | 3-Storey |
| Lot Size: | 20.01 x 45.93(Feet) |
| Approximate Age: | |
| Tax: | $3,530.07 |
| Maintenance Fee: | $0 |
| Beds: | 2+1 |
| Baths: | 1 |
| Garage: | 0 |
| Fireplace: | N |
| Air Conditioning: | |
| Pool: | None |
Locatin Map:
Payment Calculator:

Listing added to your favorite list
Looking for resale homes?

By agreeing to Terms of Use, you will have ability to search up to 236927 listings and access to richer information than found on REALTOR.ca through my website.

