$1,200,000
Available - For Sale
Listing ID: W10425685
13074 Fallbrook Tr , Halton Hills, L7G 4S8, Ontario
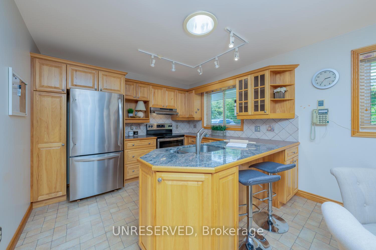
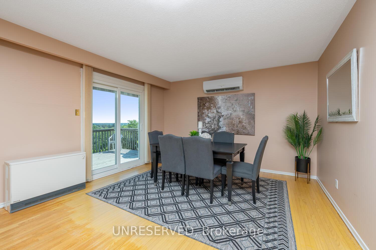
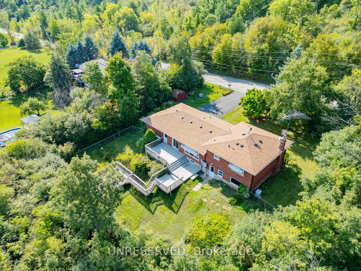
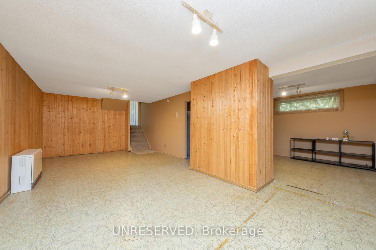
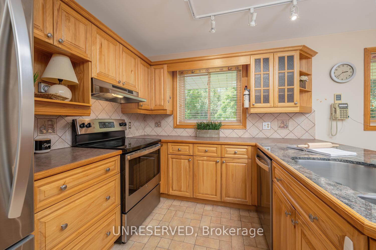
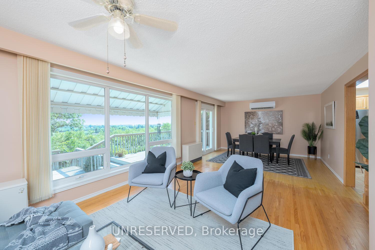
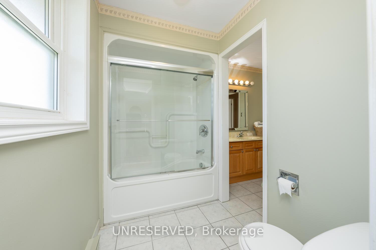
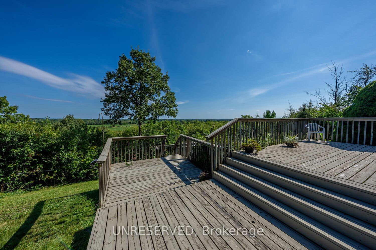
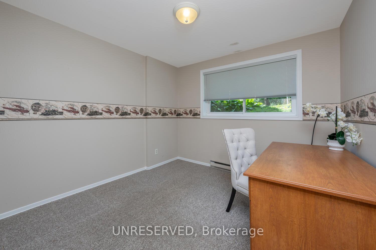
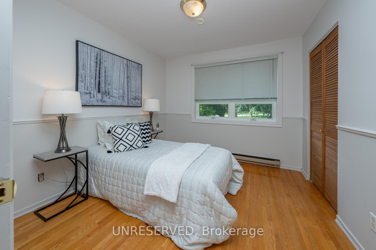
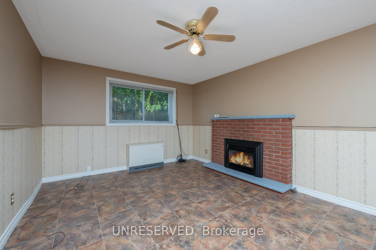
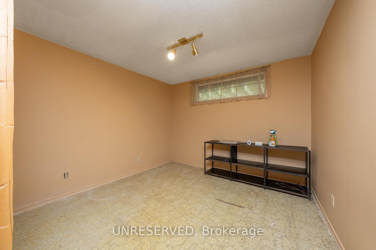
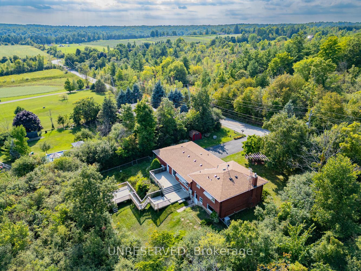
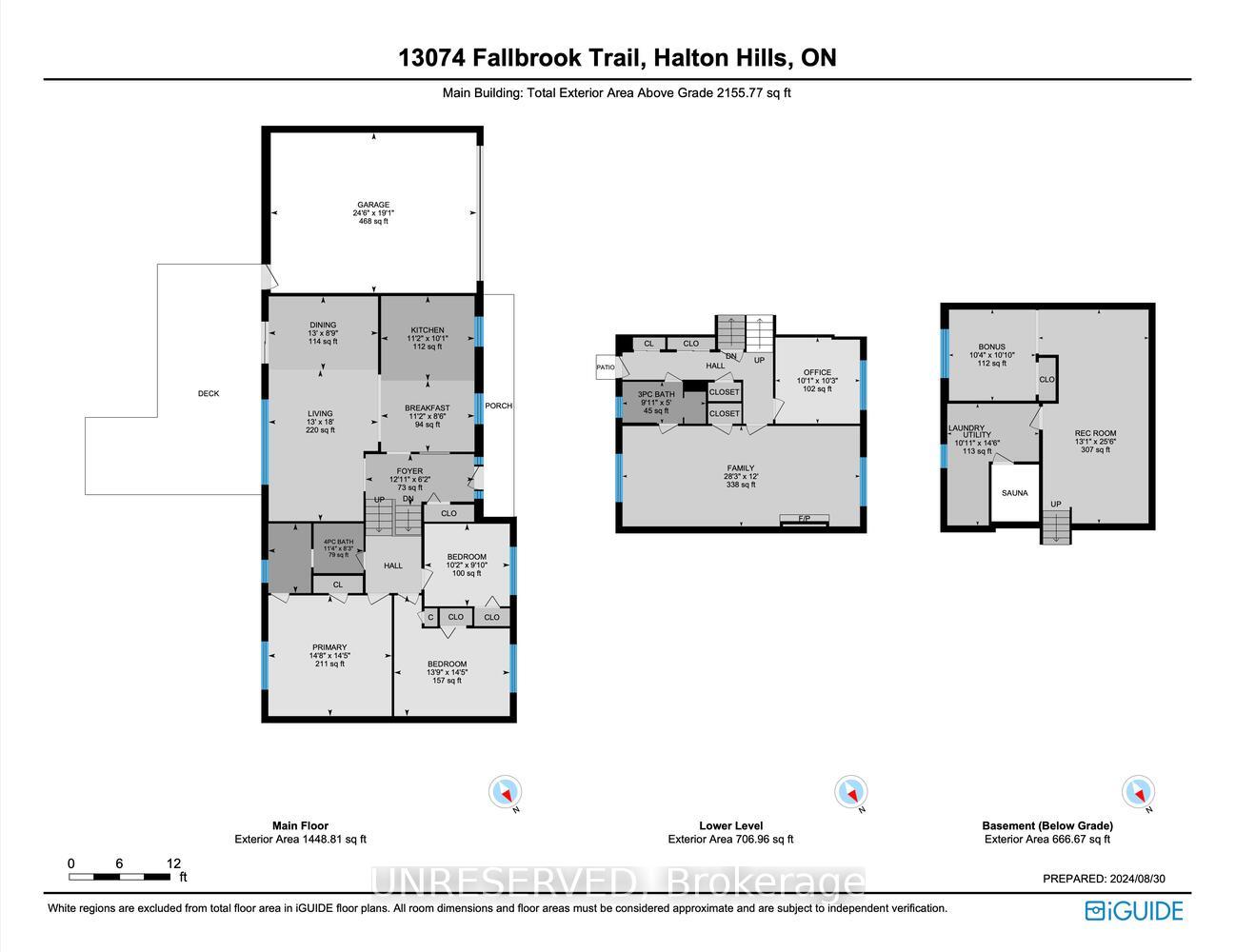
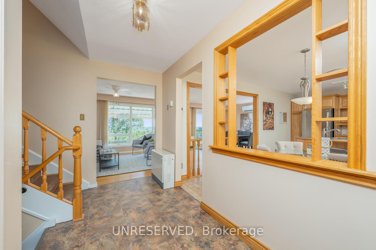
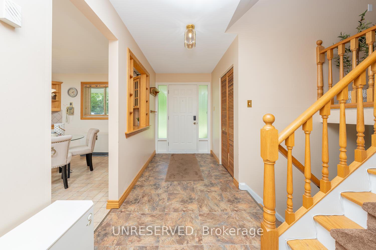
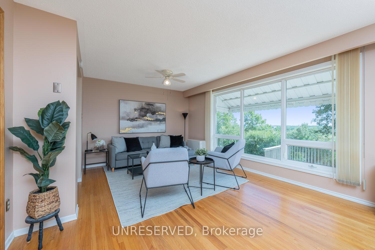
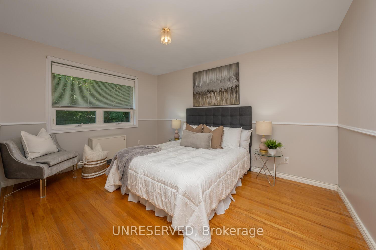
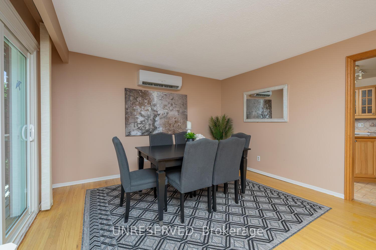
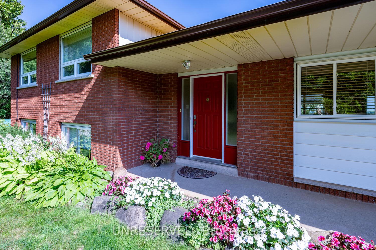
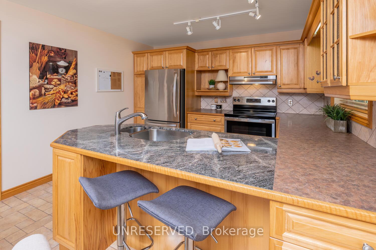
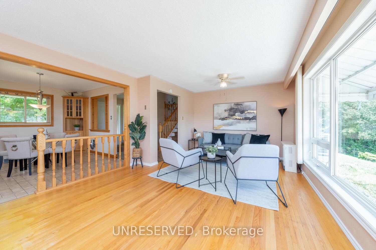
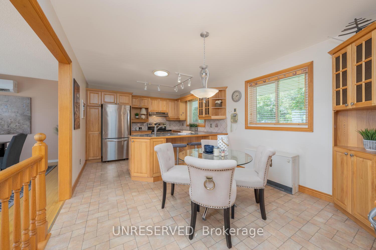
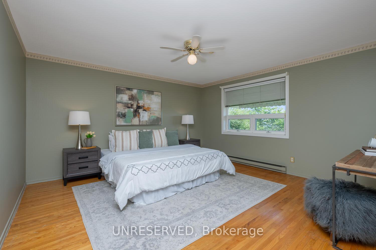
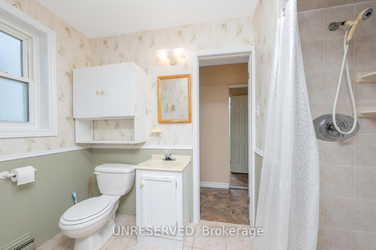
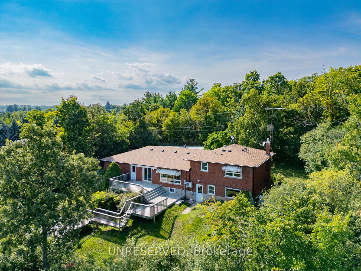
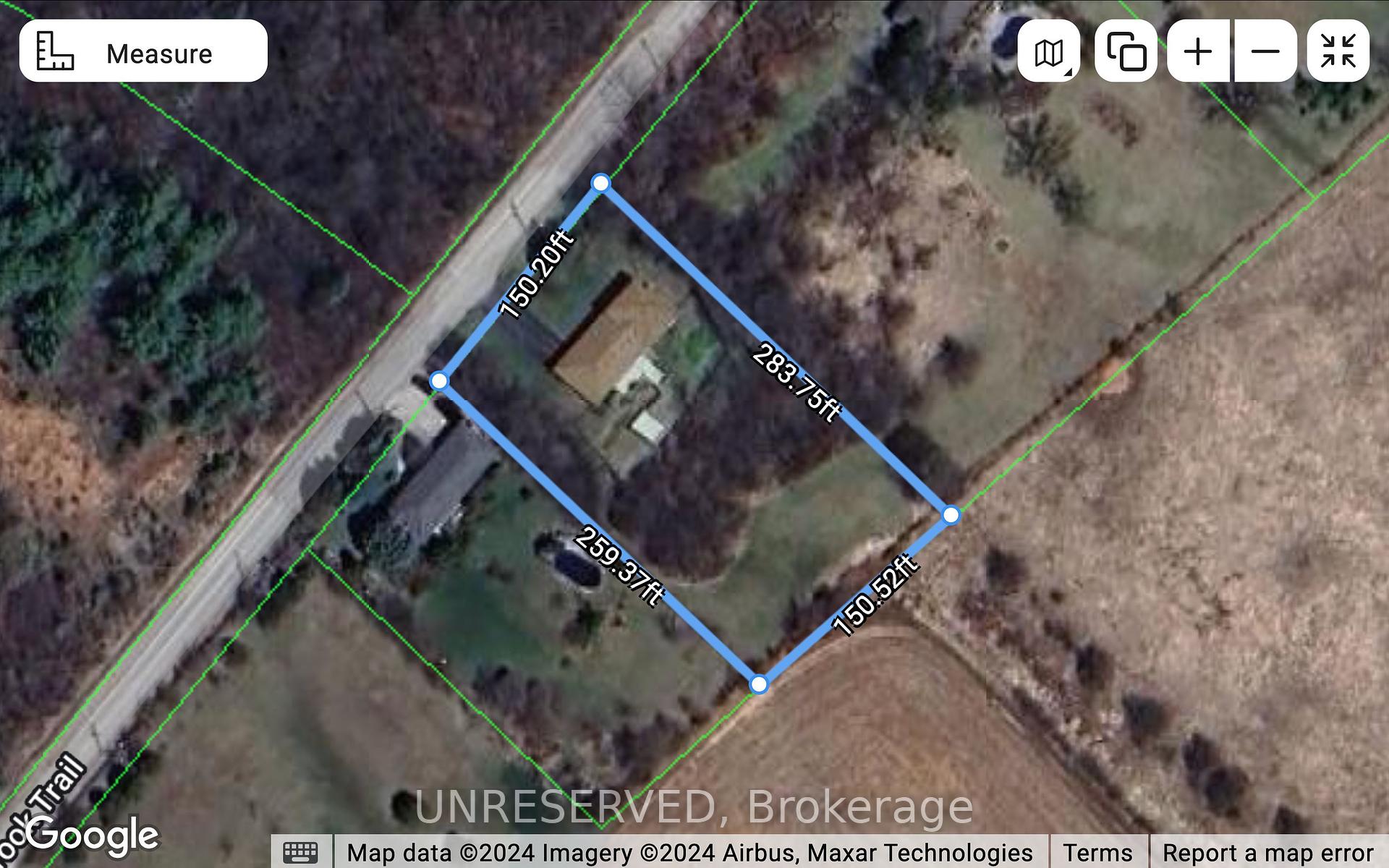
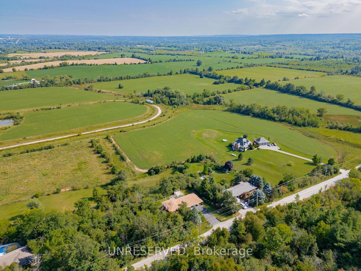
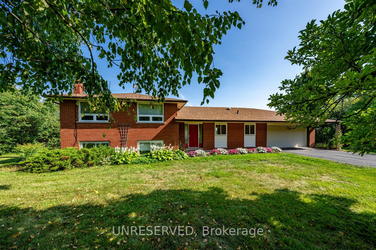
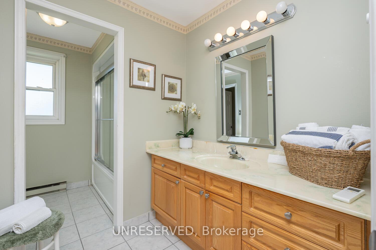
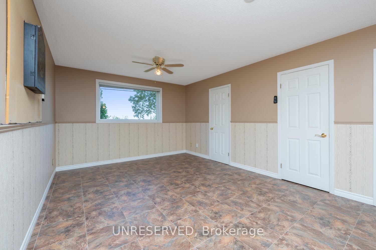
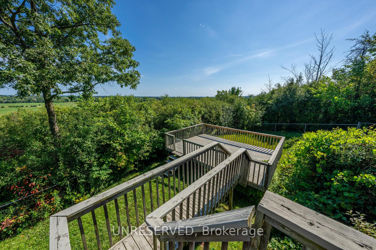
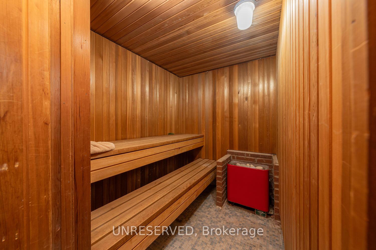
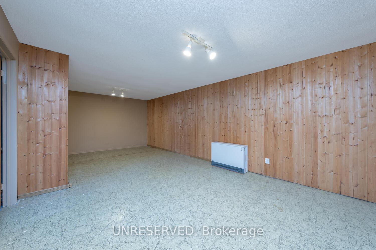
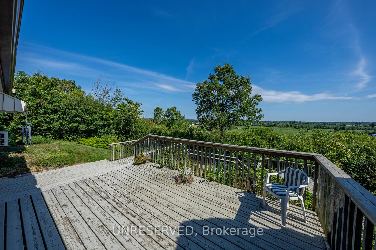
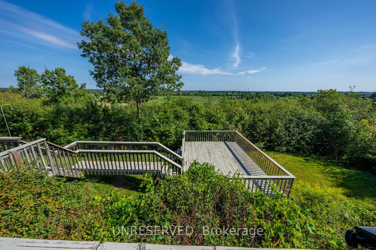
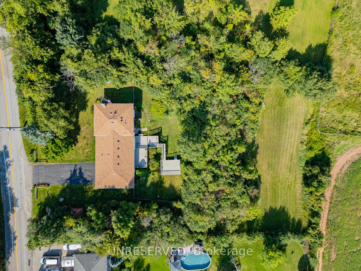





































| Welcome to 13074 Fallbrook Trail, where your dream backyard awaits with stunning panoramic views and breathtaking sunrises. This 4-level brick sidesplit home, owned by just one family, boasts a well-designed layout ideal for families. The floor plan is designed to maximize both comfort and efficiency. The large bright eat-in kitchen is enhanced by a solar tube that brings in the natural sunlight, granite countertops, stainless steel appliances and seamlessly connects to the spacious living and dining areas. These areas open up to a large tiered back deck, ideal to extend the entertaining area with friends and family. Upstairs, the king-sized primary bedroom boasts original hardwood floors, a large window that overlooks the backyard with the most stunning views and a 4-piece semi-ensuite. Two additional bright and spacious bedrooms complete this level. A versatile fourth bedroom or office is conveniently located just steps from the kitchen and offers easy access to another walkout leading to the backyard. The large rec room is a standout feature, featuring a propane fireplace, an entertaining area, and a 3 pce bathroom. The basement provides an open slate for your personal touch and includes a fully functional sauna with hot rocks. Enhancing the property's appeal are well-maintained gardens and an expansive backyard that extends well beyond the deck, offering ample space for children to play and explore, all situated on just under an acre of land. |
| Extras: Best of both worlds - Country living AND close to all amenities. Only a minutes drive to the village of Glen Williams the Town of Georgetown and Scenic hiking trails. |
| Price | $1,200,000 |
| Taxes: | $5441.23 |
| Address: | 13074 Fallbrook Tr , Halton Hills, L7G 4S8, Ontario |
| Acreage: | .50-1.99 |
| Directions/Cross Streets: | Ninth Line>Fallbrook Trail |
| Rooms: | 8 |
| Rooms +: | 2 |
| Bedrooms: | 3 |
| Bedrooms +: | 1 |
| Kitchens: | 1 |
| Family Room: | Y |
| Basement: | Full |
| Approximatly Age: | 51-99 |
| Property Type: | Detached |
| Style: | Sidesplit 4 |
| Exterior: | Brick |
| Garage Type: | Attached |
| (Parking/)Drive: | Pvt Double |
| Drive Parking Spaces: | 4 |
| Pool: | None |
| Other Structures: | Garden Shed |
| Approximatly Age: | 51-99 |
| Approximatly Square Footage: | 2000-2500 |
| Property Features: | Clear View, Fenced Yard, Park, Part Cleared, School Bus Route, Sloping |
| Fireplace/Stove: | Y |
| Heat Source: | Other |
| Heat Type: | Heat Pump |
| Central Air Conditioning: | Wall Unit |
| Laundry Level: | Lower |
| Elevator Lift: | N |
| Sewers: | Septic |
| Water: | Well |
| Water Supply Types: | Drilled Well |
| Utilities-Cable: | A |
| Utilities-Hydro: | Y |
| Utilities-Gas: | N |
| Utilities-Telephone: | A |
$
%
Years
This calculator is for demonstration purposes only. Always consult a professional
financial advisor before making personal financial decisions.
| Although the information displayed is believed to be accurate, no warranties or representations are made of any kind. |
| UNRESERVED |
- Listing -1 of 0
|
|

Simon Huang
Broker
Bus:
905-241-2222
Fax:
905-241-3333
| Virtual Tour | Book Showing | Email a Friend |
Jump To:
At a Glance:
| Type: | Freehold - Detached |
| Area: | Halton |
| Municipality: | Halton Hills |
| Neighbourhood: | |
| Style: | Sidesplit 4 |
| Lot Size: | 150.00 x 0.00(Feet) |
| Approximate Age: | 51-99 |
| Tax: | $5,441.23 |
| Maintenance Fee: | $0 |
| Beds: | 3+1 |
| Baths: | 2 |
| Garage: | 0 |
| Fireplace: | Y |
| Air Conditioning: | |
| Pool: | None |
Locatin Map:
Payment Calculator:

Listing added to your favorite list
Looking for resale homes?

By agreeing to Terms of Use, you will have ability to search up to 236927 listings and access to richer information than found on REALTOR.ca through my website.

