$929,900
Available - For Sale
Listing ID: W10427042
57 Callandar Rd , Brampton, L7A 5E2, Ontario
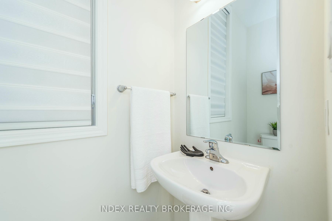
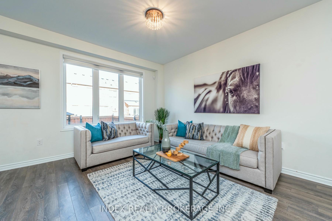
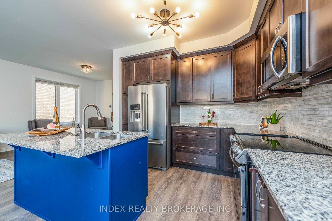
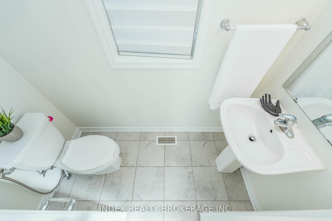
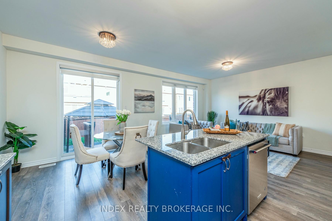
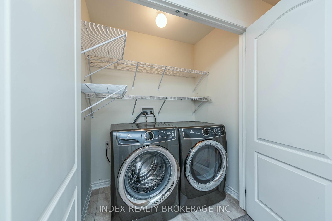
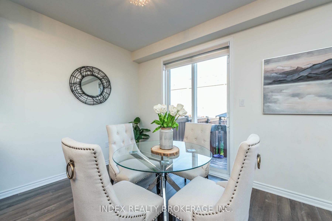
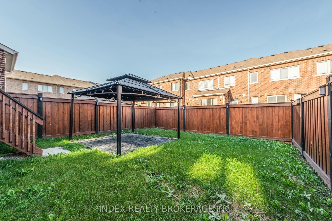
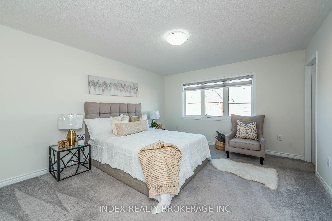
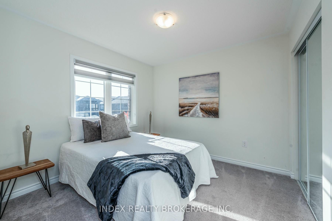
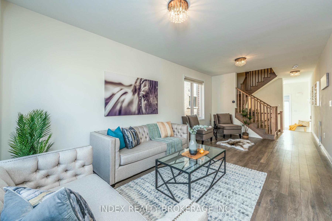
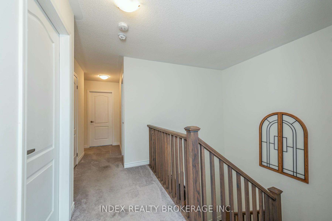
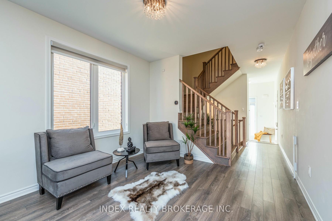
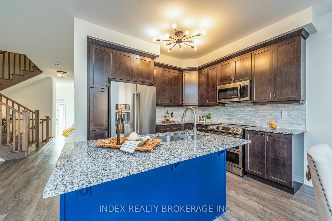
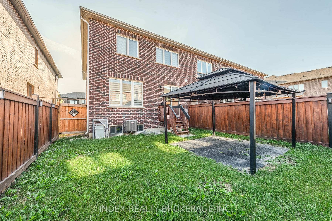
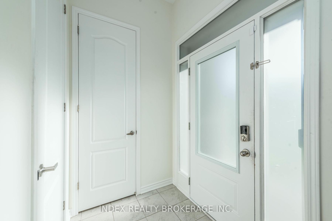
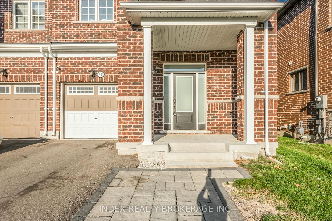
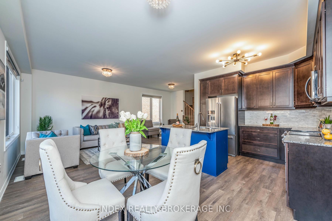
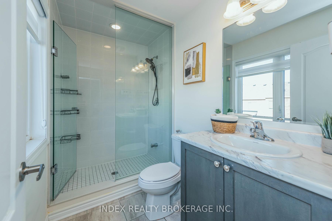
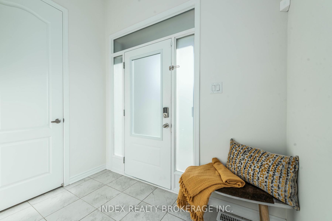
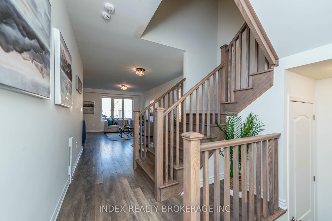
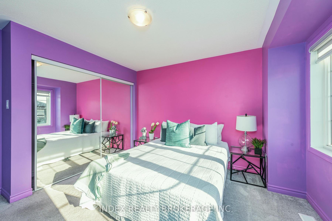
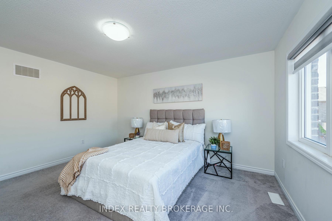
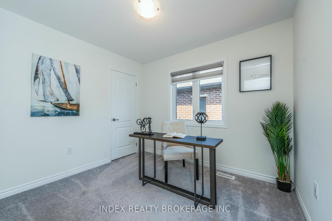
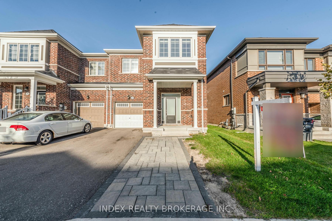
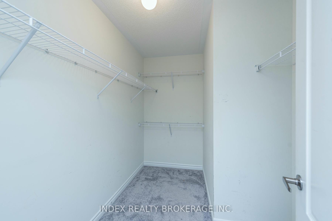
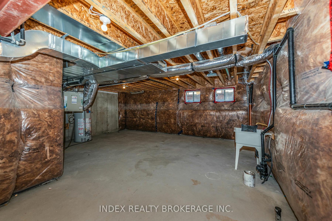
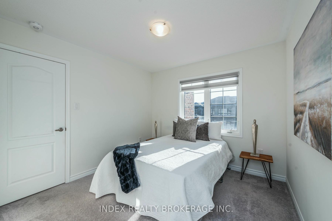
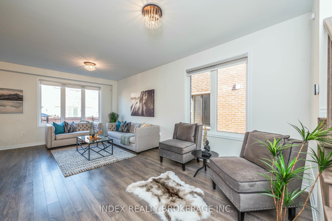
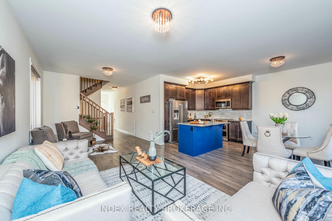
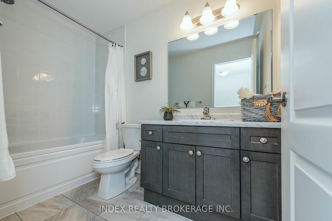
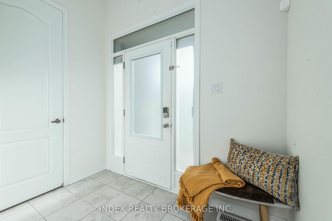
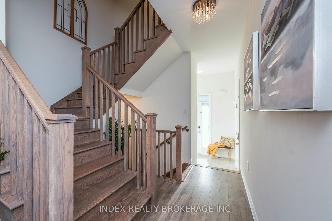
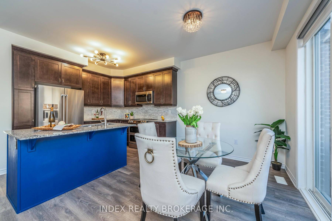
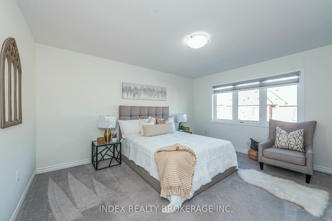
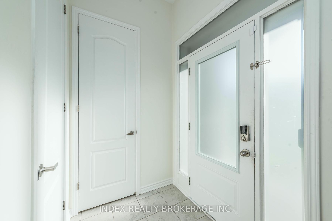
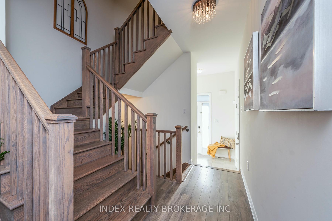
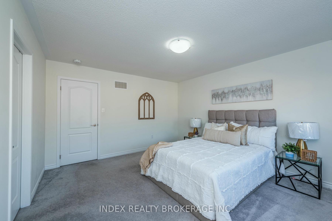
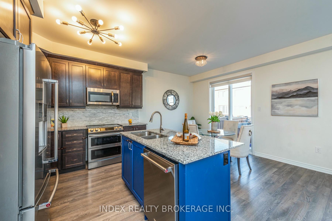
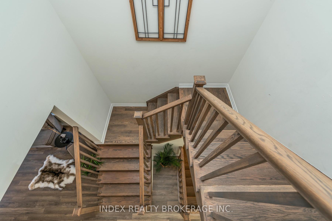
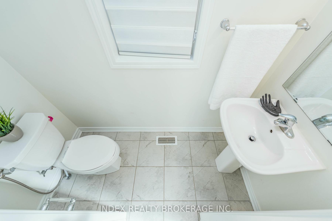
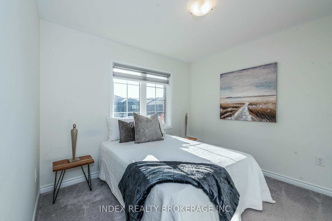
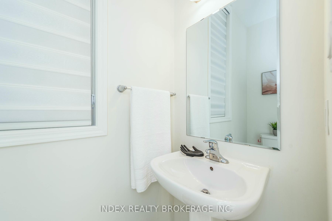
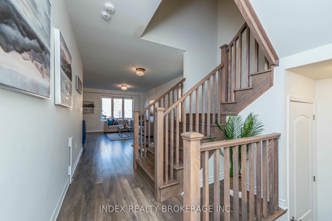
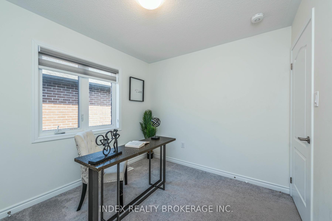













































| Welcome to this Charming end-unit Townhouse with 4-Bedrooms and 3 Bathrooms. Experience the feel of a Semi-Detached Home with its Bright and Open Layout and 9'Ceilings on the Main Floor. The upgraded Kitchen Features Stylish Cabinets, Quartz Countertops, and Stainless Steel Appliances. The Second Floor Boasts a Stunning Primary Bedroom with walk-In Closet and Ensuite, Plus Other Spacious Floor Boasts a Stunning Primary Bedroom With Walk-In Closet and Ensuite, Plus Other Spacious Bedrooms Catering to All Family Needs. Conveniently, the Laundry is also on the Second Floor. No Walkway means Extra Parking for Your Cars. Enjoy Easy Access to Parks, Schools, Banks, Grocery Stores, Restaurants, Public Transit, and Highways. Don't miss out on this Gem! |
| Extras: All Elf's, Window Coverings, Stainless Steel Fridge, Stove, Microwave-Rangehood, Dishwasher, Washer & Dryer. Garage Door Opener. |
| Price | $929,900 |
| Taxes: | $5321.00 |
| Address: | 57 Callandar Rd , Brampton, L7A 5E2, Ontario |
| Lot Size: | 28.58 x 90.22 (Feet) |
| Directions/Cross Streets: | Mayfield Rd & Chinguacousy Rd |
| Rooms: | 8 |
| Bedrooms: | 4 |
| Bedrooms +: | |
| Kitchens: | 1 |
| Family Room: | N |
| Basement: | Unfinished |
| Approximatly Age: | 0-5 |
| Property Type: | Att/Row/Twnhouse |
| Style: | 2-Storey |
| Exterior: | Brick |
| Garage Type: | Attached |
| (Parking/)Drive: | Private |
| Drive Parking Spaces: | 3 |
| Pool: | None |
| Approximatly Age: | 0-5 |
| Approximatly Square Footage: | 1500-2000 |
| Fireplace/Stove: | N |
| Heat Source: | Electric |
| Heat Type: | Forced Air |
| Central Air Conditioning: | Central Air |
| Sewers: | Sewers |
| Water: | Municipal |
$
%
Years
This calculator is for demonstration purposes only. Always consult a professional
financial advisor before making personal financial decisions.
| Although the information displayed is believed to be accurate, no warranties or representations are made of any kind. |
| INDEX REALTY BROKERAGE INC. |
- Listing -1 of 0
|
|

Simon Huang
Broker
Bus:
905-241-2222
Fax:
905-241-3333
| Book Showing | Email a Friend |
Jump To:
At a Glance:
| Type: | Freehold - Att/Row/Twnhouse |
| Area: | Peel |
| Municipality: | Brampton |
| Neighbourhood: | Northwest Brampton |
| Style: | 2-Storey |
| Lot Size: | 28.58 x 90.22(Feet) |
| Approximate Age: | 0-5 |
| Tax: | $5,321 |
| Maintenance Fee: | $0 |
| Beds: | 4 |
| Baths: | 3 |
| Garage: | 0 |
| Fireplace: | N |
| Air Conditioning: | |
| Pool: | None |
Locatin Map:
Payment Calculator:

Listing added to your favorite list
Looking for resale homes?

By agreeing to Terms of Use, you will have ability to search up to 236927 listings and access to richer information than found on REALTOR.ca through my website.

