$6,500
Available - For Rent
Listing ID: C10426859
16 Abbeywood Tr , Toronto, M3B 3B3, Ontario
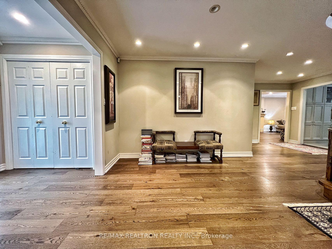
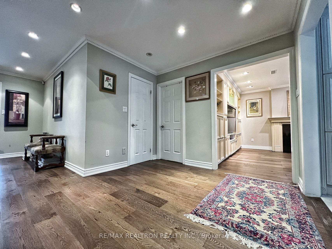
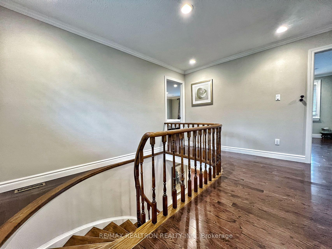
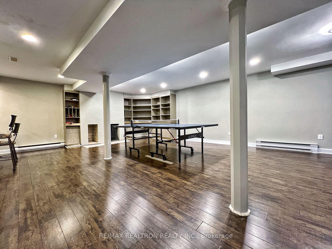
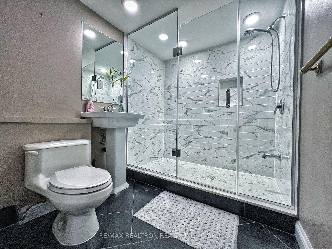
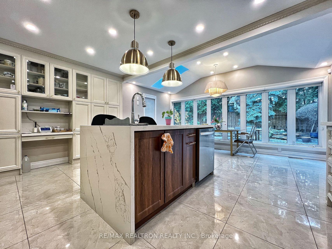
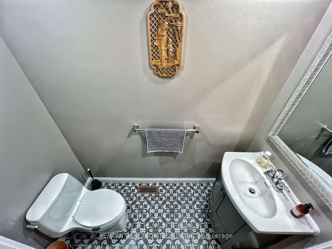
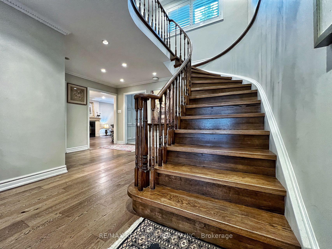
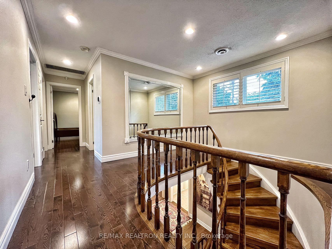
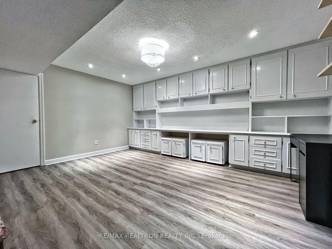
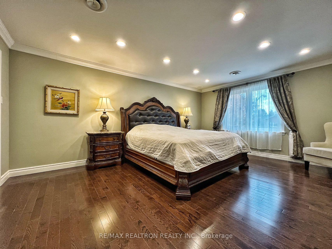
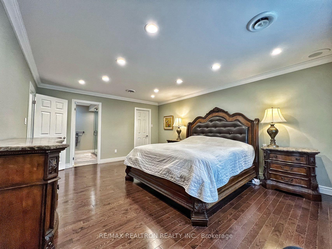
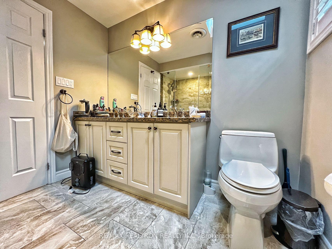
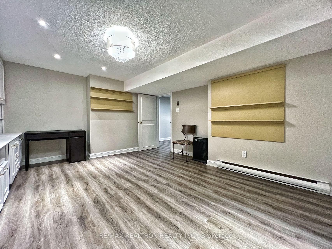
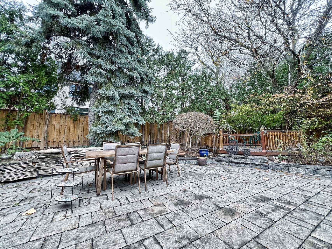
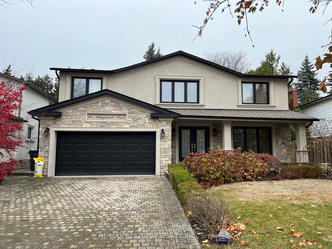
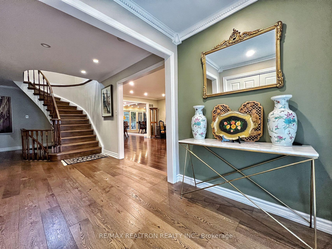
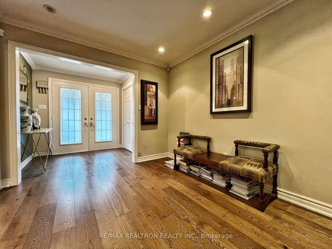
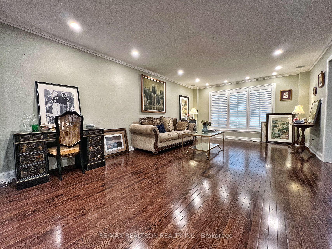
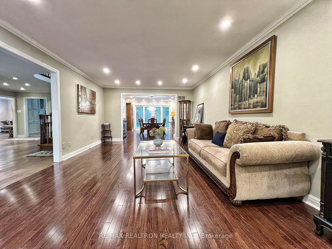
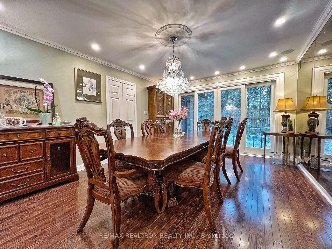
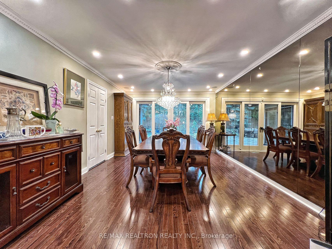
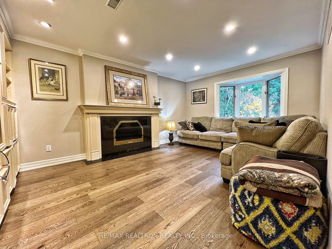
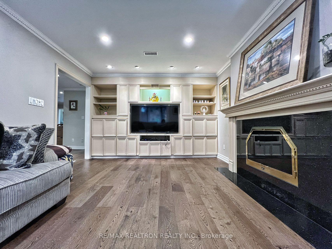
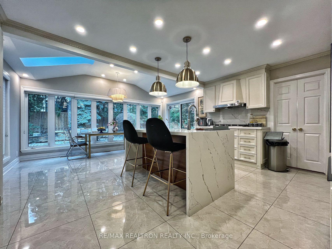
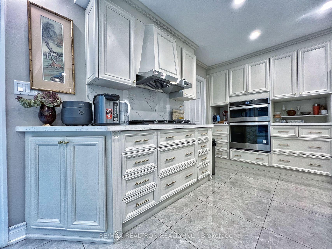
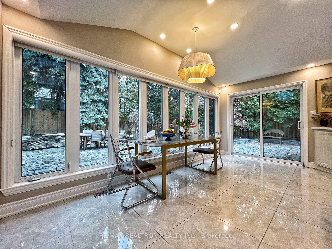
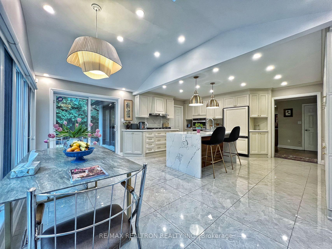
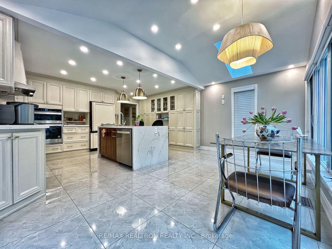
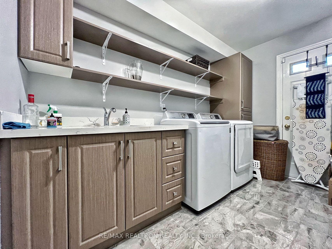
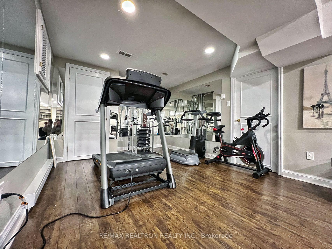
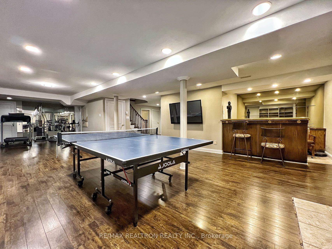
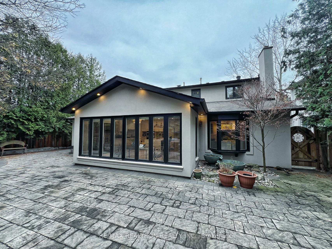
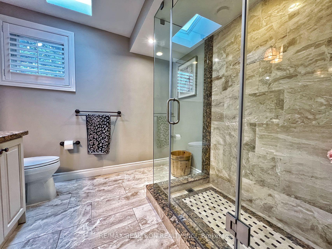
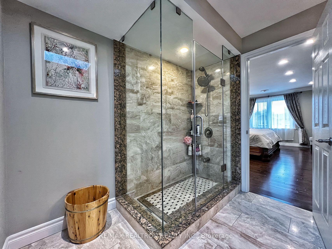
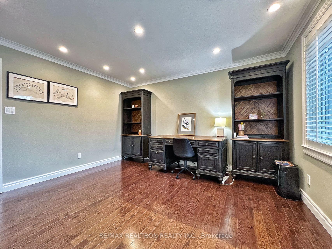
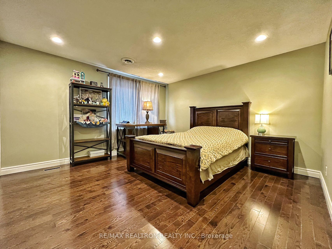
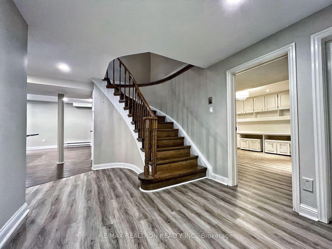
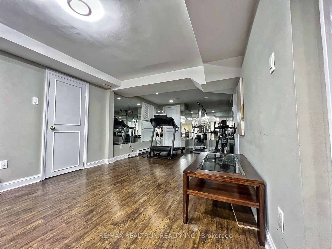
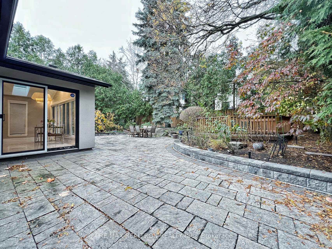








































| Denlow School! Spacious (4460 Sq. Ft. Of Living Space). 4 Br Home With Large Breakfast Rm Addition Overlooking Private Back Garden. Lr & Dr Have Hardwood Floors & D/R Walkouts To Garden Thru Double French Doors. Kitchen Has Large C/Island With Granite Counters. A Large Pantry & Is Very Bright. Walking Distance To Windields Jr. High, York Mills Collegiate, Banbury Community Centre. Floor Plans & Feature Sheet Attached. A Must See! |
| Extras: Existing Fridge, B/I Oven, Cook-Top, B/I D/W, Washer, Dryer, A/C, All Existing Elfs, All Window Coverings, Cvac & Related Equip (As is) |
| Price | $6,500 |
| Address: | 16 Abbeywood Tr , Toronto, M3B 3B3, Ontario |
| Lot Size: | 44.25 x 118.36 (Feet) |
| Directions/Cross Streets: | York Mills/Leslie |
| Rooms: | 9 |
| Rooms +: | 3 |
| Bedrooms: | 4 |
| Bedrooms +: | 1 |
| Kitchens: | 1 |
| Family Room: | Y |
| Basement: | Finished, Full |
| Furnished: | Y |
| Property Type: | Detached |
| Style: | 2-Storey |
| Exterior: | Brick |
| Garage Type: | Built-In |
| (Parking/)Drive: | Private |
| Drive Parking Spaces: | 4 |
| Pool: | None |
| Private Entrance: | N |
| Laundry Access: | Ensuite |
| Fireplace/Stove: | Y |
| Heat Source: | Gas |
| Heat Type: | Forced Air |
| Central Air Conditioning: | Central Air |
| Sewers: | Sewers |
| Water: | Municipal |
| Although the information displayed is believed to be accurate, no warranties or representations are made of any kind. |
| RE/MAX REALTRON REALTY INC. |
- Listing -1 of 0
|
|

Simon Huang
Broker
Bus:
905-241-2222
Fax:
905-241-3333
| Book Showing | Email a Friend |
Jump To:
At a Glance:
| Type: | Freehold - Detached |
| Area: | Toronto |
| Municipality: | Toronto |
| Neighbourhood: | Banbury-Don Mills |
| Style: | 2-Storey |
| Lot Size: | 44.25 x 118.36(Feet) |
| Approximate Age: | |
| Tax: | $0 |
| Maintenance Fee: | $0 |
| Beds: | 4+1 |
| Baths: | 4 |
| Garage: | 0 |
| Fireplace: | Y |
| Air Conditioning: | |
| Pool: | None |
Locatin Map:

Listing added to your favorite list
Looking for resale homes?

By agreeing to Terms of Use, you will have ability to search up to 236927 listings and access to richer information than found on REALTOR.ca through my website.

