$3,100
Available - For Rent
Listing ID: E10426352
35 Conarty Cres , Whitby, L1P 0L4, Ontario
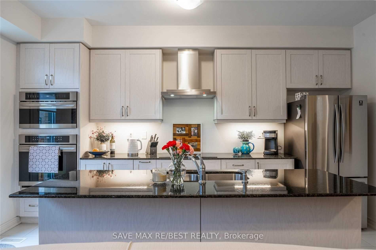
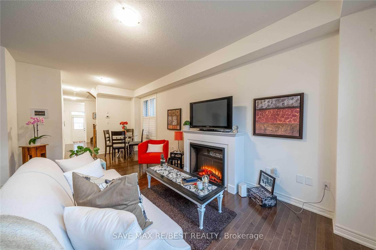
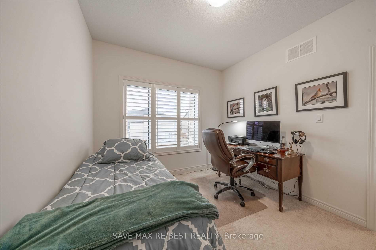
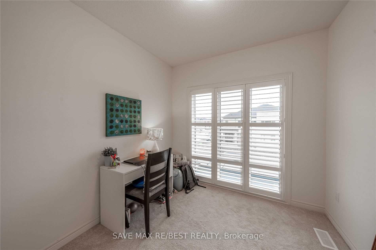
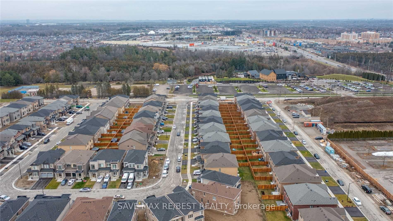
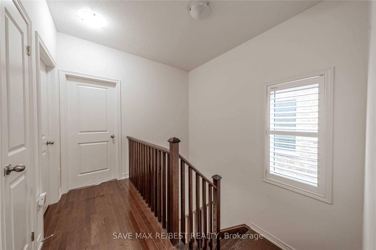
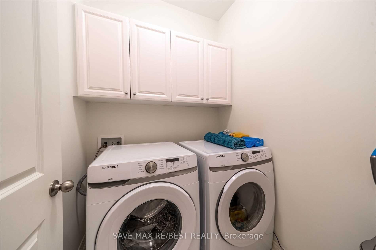
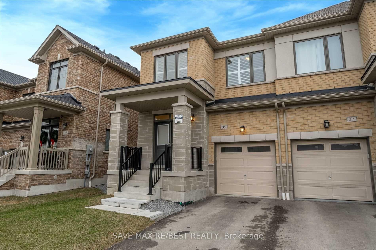
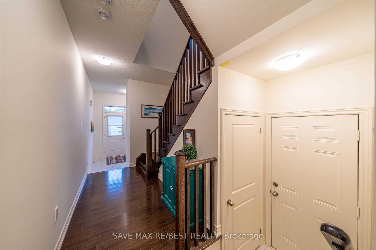
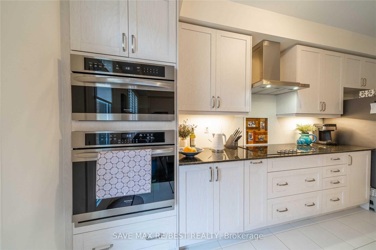
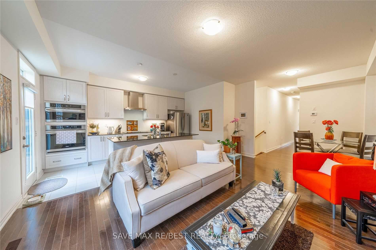
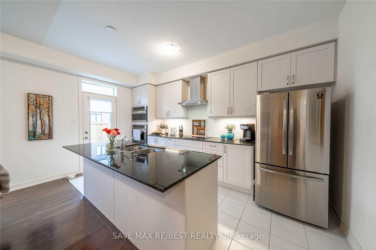
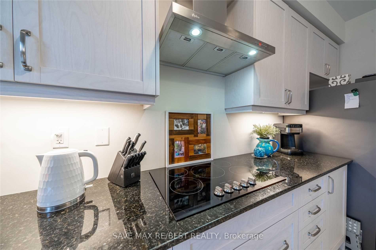
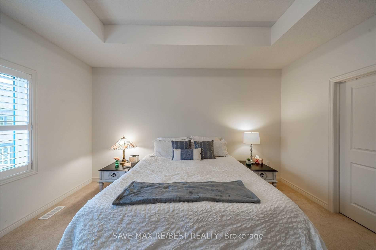
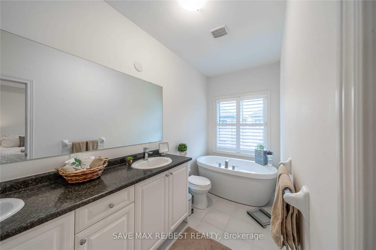
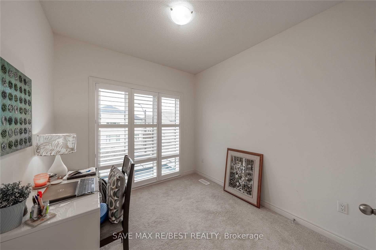
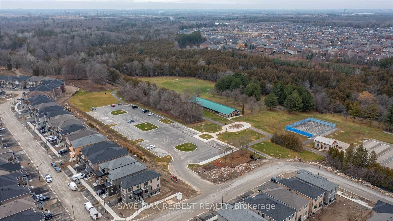
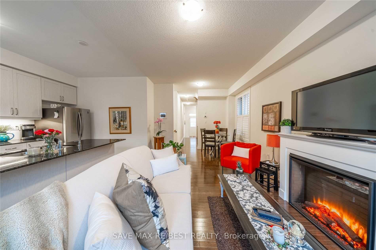
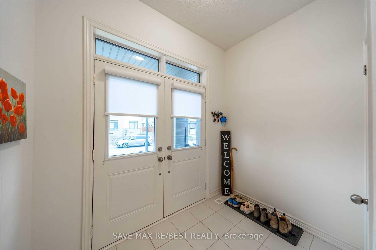
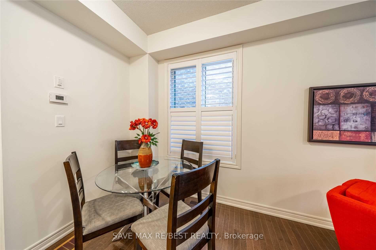
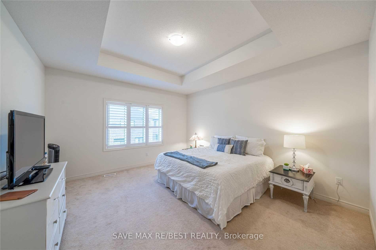
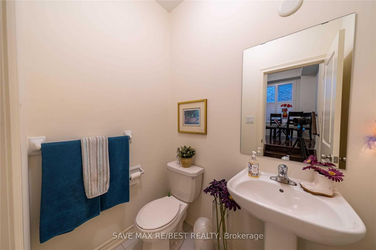
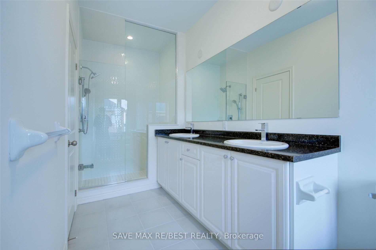
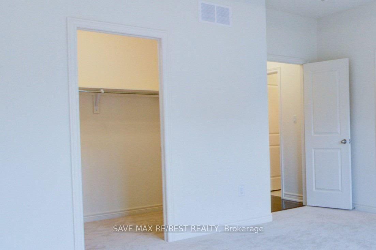
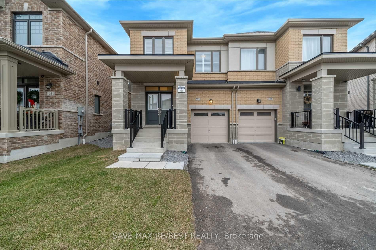
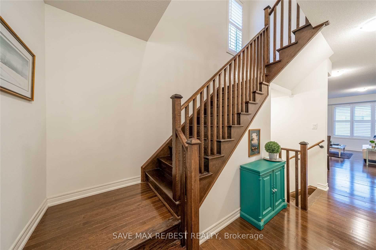
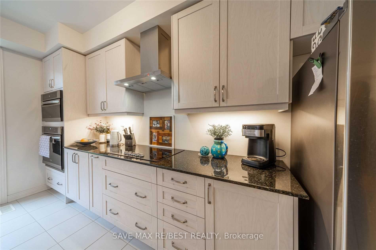
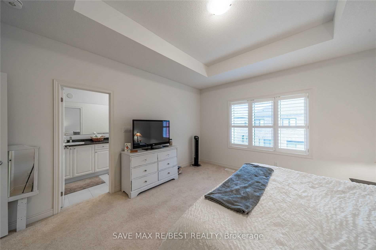
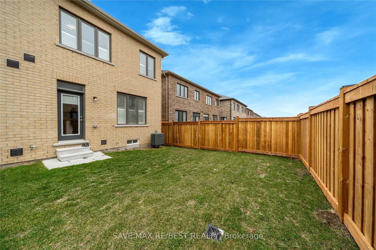
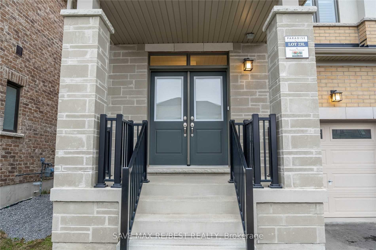
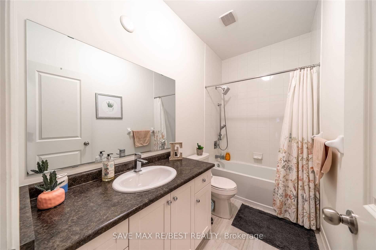
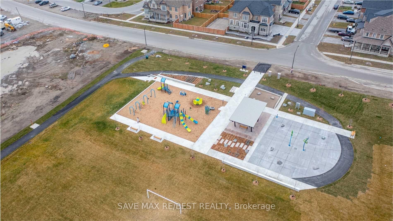
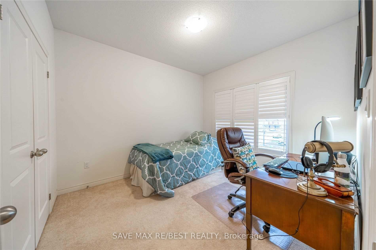
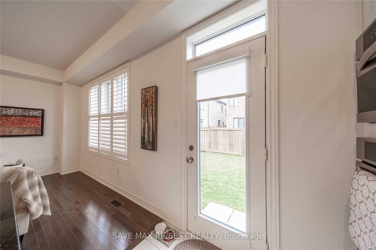
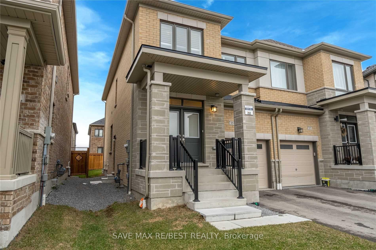
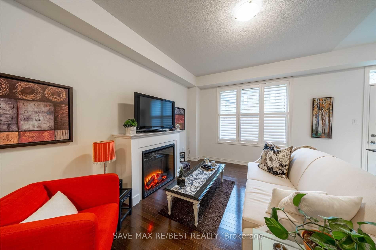
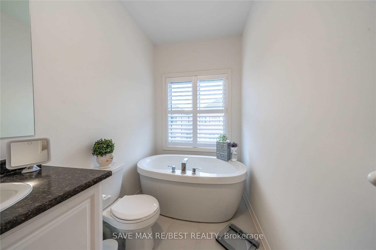
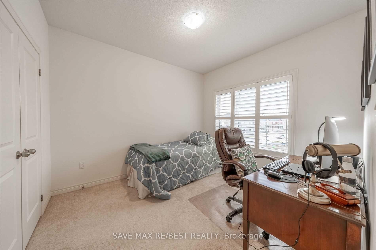






































| Bright & Spacious 3-Bed, 3-Bath Semi-Detached Home in Williamsburg's Family-Friendly Community! Located Next to Thermea Spa Village, this Modern Gem Features an Open Concept Layout, Hardwood Floors on the Main Level, and a Cozy Fireplace in the Living Room. The Stylish Kitchen Boasts a Center Island, Granite Countertops, and Premium Stainless Steel Appliances. The Large Primary Bedroom Offers a 5-Piece Ensuite and Walk-In Closet. Steps to Parks, Schools, and All Essential Amenities Perfect for Family Living! |
| Price | $3,100 |
| Address: | 35 Conarty Cres , Whitby, L1P 0L4, Ontario |
| Lot Size: | 25.13 x 91.92 (Feet) |
| Acreage: | < .50 |
| Directions/Cross Streets: | Taunton Rd. And Cochrane St. |
| Rooms: | 9 |
| Rooms +: | 1 |
| Bedrooms: | 3 |
| Bedrooms +: | |
| Kitchens: | 1 |
| Family Room: | N |
| Basement: | Full, Unfinished |
| Furnished: | N |
| Property Type: | Semi-Detached |
| Style: | 2-Storey |
| Exterior: | Brick |
| Garage Type: | Attached |
| (Parking/)Drive: | Private |
| Drive Parking Spaces: | 1 |
| Pool: | None |
| Private Entrance: | Y |
| Laundry Access: | In Area |
| Approximatly Square Footage: | 1500-2000 |
| Parking Included: | Y |
| Fireplace/Stove: | Y |
| Heat Source: | Gas |
| Heat Type: | Forced Air |
| Central Air Conditioning: | Central Air |
| Laundry Level: | Upper |
| Elevator Lift: | N |
| Sewers: | Sewers |
| Water: | Municipal |
| Utilities-Hydro: | Y |
| Utilities-Gas: | Y |
| Although the information displayed is believed to be accurate, no warranties or representations are made of any kind. |
| SAVE MAX RE/BEST REALTY |
- Listing -1 of 0
|
|

Simon Huang
Broker
Bus:
905-241-2222
Fax:
905-241-3333
| Book Showing | Email a Friend |
Jump To:
At a Glance:
| Type: | Freehold - Semi-Detached |
| Area: | Durham |
| Municipality: | Whitby |
| Neighbourhood: | Williamsburg |
| Style: | 2-Storey |
| Lot Size: | 25.13 x 91.92(Feet) |
| Approximate Age: | |
| Tax: | $0 |
| Maintenance Fee: | $0 |
| Beds: | 3 |
| Baths: | 3 |
| Garage: | 0 |
| Fireplace: | Y |
| Air Conditioning: | |
| Pool: | None |
Locatin Map:

Listing added to your favorite list
Looking for resale homes?

By agreeing to Terms of Use, you will have ability to search up to 236927 listings and access to richer information than found on REALTOR.ca through my website.

