$1,699,000
Available - For Sale
Listing ID: E9297151
43 Harry Lee Cres , Clarington, L1C 7G5, Ontario
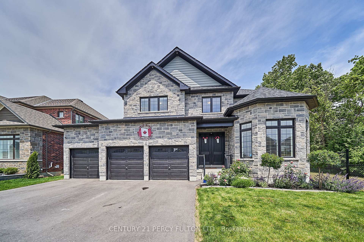
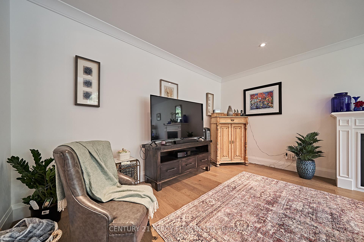
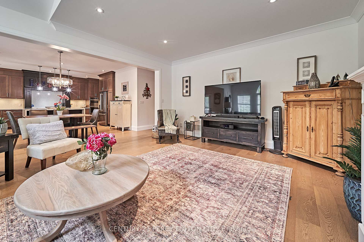
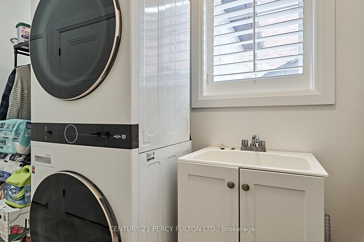
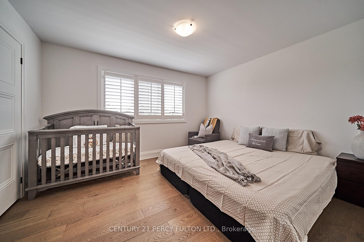
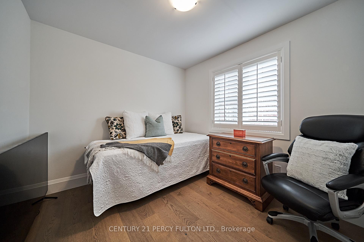
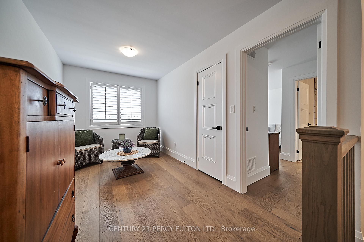
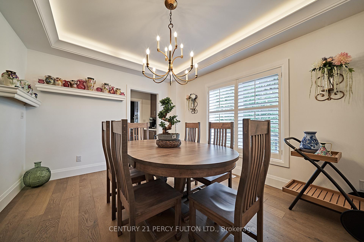
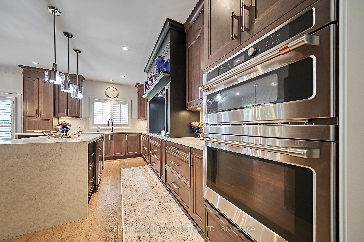
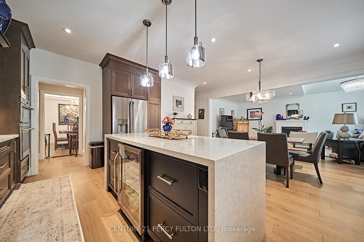
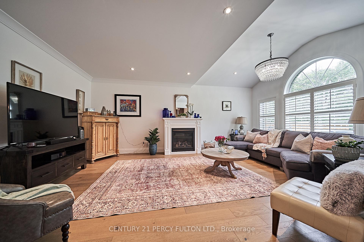
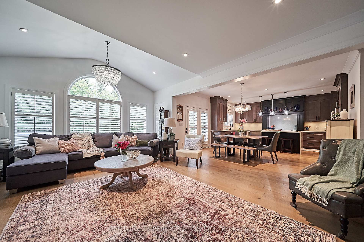
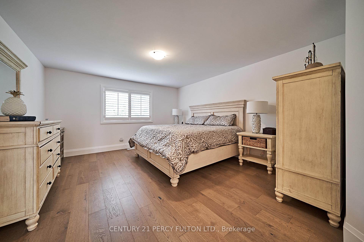
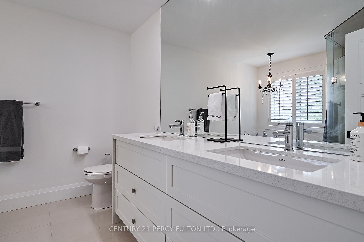
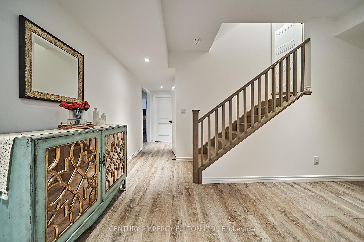
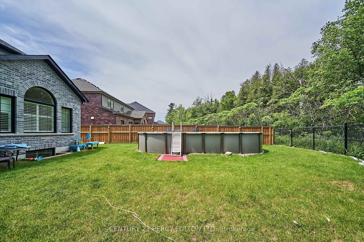
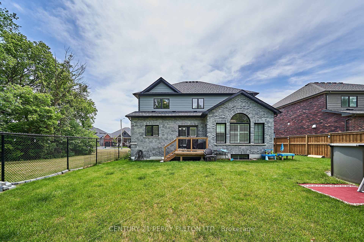
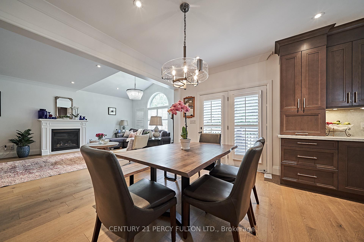
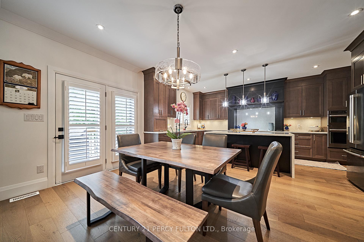
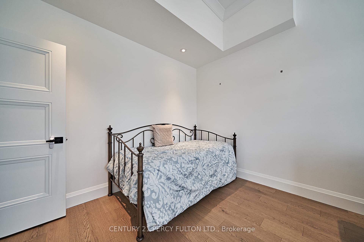
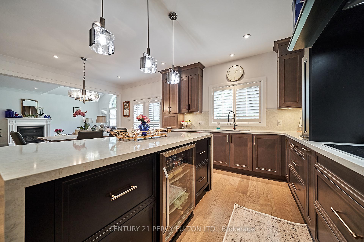
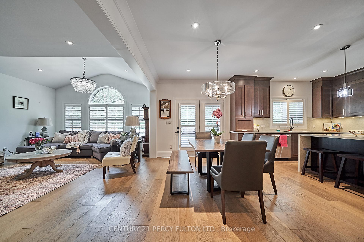
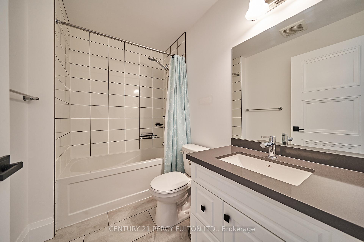
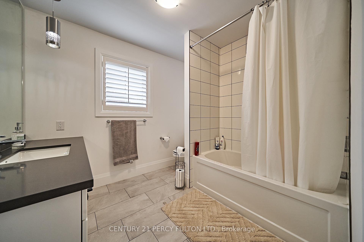
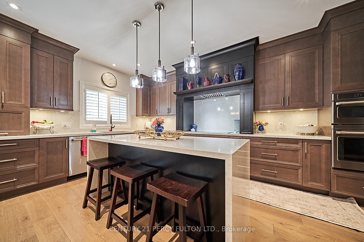
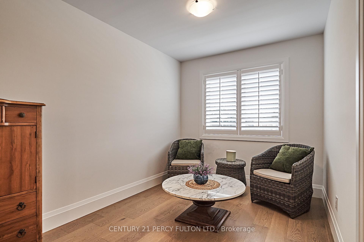
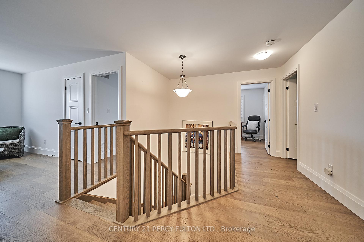
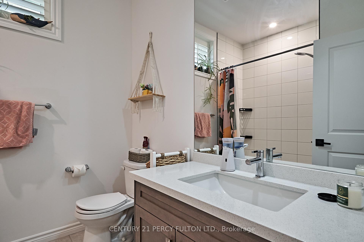
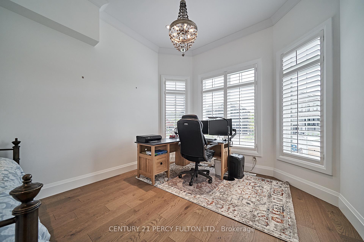
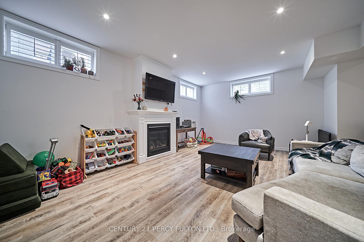
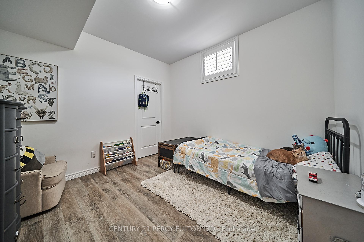
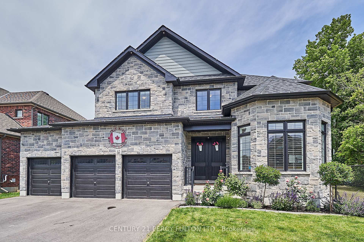
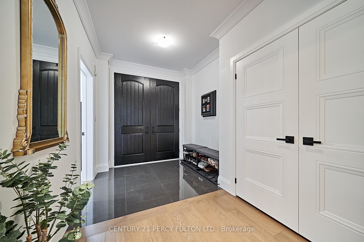
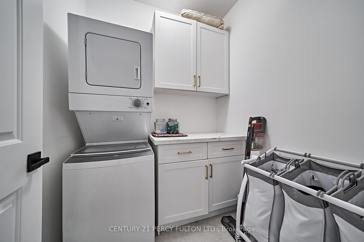
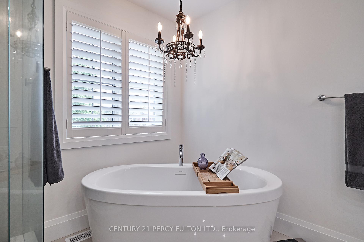
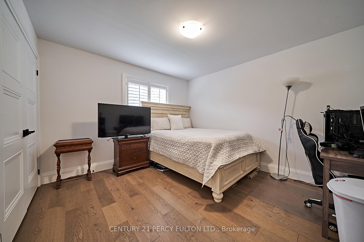
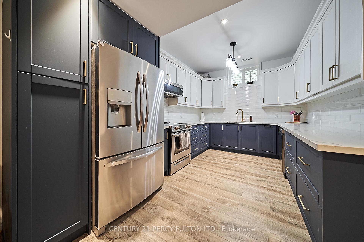
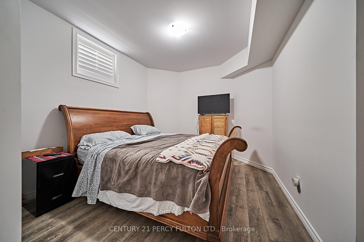
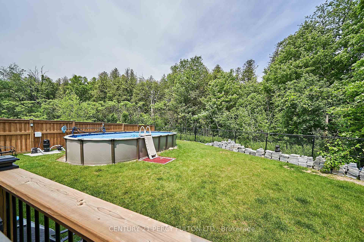







































| Unbeatable Opportunity: Luxury Living at Its Finest! Experience Luxury & Comfort in this stunning multigenerational Home built In 2022 By the award-winning Jeffery Homes. This Bright & Spacious home is nestled on a premium ravine lot in a sought-after family-friendly neighbourhood. Enjoy serene views, walking trails & parks steps away, along w/ nearby golf courses, Lake Ontario, & top-rated schools. This is more than just a home - Its a lifestyle. It features 4+3 Bedrooms, 5 Baths, 3-car Garage, Main Floor Office, Formal Dining Rm, Vaulted Ceilings, Hardwood Floors, Crown Moulding & California Shutter. FINISHED BASEMENT W/KITCHEN & SEPERATE ENTRANCE, 2 Bedrooms, 4-pc bath, 9ft ceilings, Egress Windows, Laundry & Family room w/ a gas fireplace - ideal for extended family. The main floor offers an open concept, the expansive great room w/ a gas fireplace, & large curved window, provides a regal atmosphere for entertaining. The designer Kitchen is the heart of the home & offers Solid Wood Extended Cabinets a Custom Cooker Hood & Quartz Waterfall Countertops, Undermount Lighting, KitchenAid Appliances including double wall ovens & a beverage fridge, A Large Island, lots of storage, Pots & Pan Drawers, Server & Walk-in Pantry, a breakfast area and Open to the Great Room. The Primary Bedroom offers a tranquil space to unwind with hardwood floors, 2 Closets And A 6-Pc Luxury Ensuite with heated floors, waterfall quartz countertops, a large walk-in shower and a soaker tub. All additional Bedrooms are bright and spacious and include ensuites. The exterior showcases a blend of stone and brick facade, pot lights. Relax and unwind in the private backyard oasis with an abv-ground pool and overlooks the ravine. Conveniently located within minutes of Shopping, Hospital, Sports Centres, Ski Hills, Golf courses, Highway 401 & 407, Durham Transit, GO Transit, Easy access to Durham College, Ontario Tech Uni, Trent University and much more. Don't Miss This Opportunity! |
| Extras: 2 Kitchens, 2 Laundry Rooms, Energy Star Home with Owned tankless Water Heater, Air Exchanger System, Furnace & AC, 2 Stoves, 2 Fridges, 2 Dishwasher, 2 Washer/Dryer, Built-in Ovens. Garage Door Openers, Electrical High Fixtures |
| Price | $1,699,000 |
| Taxes: | $8500.00 |
| Address: | 43 Harry Lee Cres , Clarington, L1C 7G5, Ontario |
| Lot Size: | 59.00 x 135.00 (Feet) |
| Directions/Cross Streets: | Northglen Blvd/Middle Rd |
| Rooms: | 10 |
| Rooms +: | 4 |
| Bedrooms: | 4 |
| Bedrooms +: | 3 |
| Kitchens: | 1 |
| Kitchens +: | 1 |
| Family Room: | Y |
| Basement: | Finished, Sep Entrance |
| Approximatly Age: | 0-5 |
| Property Type: | Detached |
| Style: | 2-Storey |
| Exterior: | Brick, Stone |
| Garage Type: | Attached |
| (Parking/)Drive: | Private |
| Drive Parking Spaces: | 3 |
| Pool: | Abv Grnd |
| Other Structures: | Garden Shed |
| Approximatly Age: | 0-5 |
| Approximatly Square Footage: | 3000-3500 |
| Property Features: | Fenced Yard, Park, Public Transit, School, School Bus Route, Wooded/Treed |
| Fireplace/Stove: | Y |
| Heat Source: | Gas |
| Heat Type: | Forced Air |
| Central Air Conditioning: | Central Air |
| Laundry Level: | Main |
| Sewers: | Sewers |
| Water: | Municipal |
| Utilities-Cable: | A |
| Utilities-Hydro: | A |
| Utilities-Gas: | A |
| Utilities-Telephone: | A |
$
%
Years
This calculator is for demonstration purposes only. Always consult a professional
financial advisor before making personal financial decisions.
| Although the information displayed is believed to be accurate, no warranties or representations are made of any kind. |
| CENTURY 21 PERCY FULTON LTD. |
- Listing -1 of 0
|
|

Simon Huang
Broker
Bus:
905-241-2222
Fax:
905-241-3333
| Virtual Tour | Book Showing | Email a Friend |
Jump To:
At a Glance:
| Type: | Freehold - Detached |
| Area: | Durham |
| Municipality: | Clarington |
| Neighbourhood: | Bowmanville |
| Style: | 2-Storey |
| Lot Size: | 59.00 x 135.00(Feet) |
| Approximate Age: | 0-5 |
| Tax: | $8,500 |
| Maintenance Fee: | $0 |
| Beds: | 4+3 |
| Baths: | 5 |
| Garage: | 0 |
| Fireplace: | Y |
| Air Conditioning: | |
| Pool: | Abv Grnd |
Locatin Map:
Payment Calculator:

Listing added to your favorite list
Looking for resale homes?

By agreeing to Terms of Use, you will have ability to search up to 236927 listings and access to richer information than found on REALTOR.ca through my website.

