$679,000
Available - For Sale
Listing ID: X10426881
83 Greene St , South Huron, N0M 1S2, Ontario
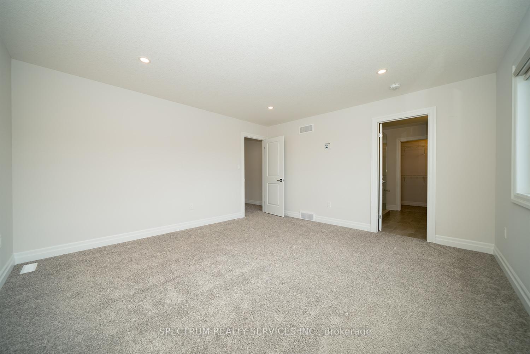
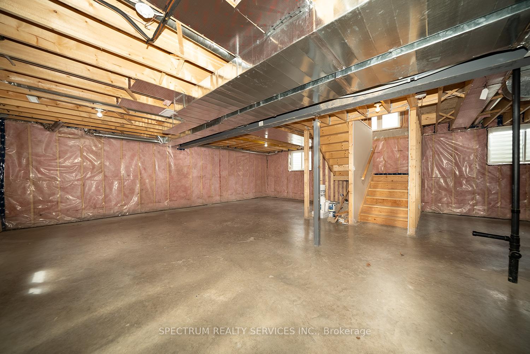
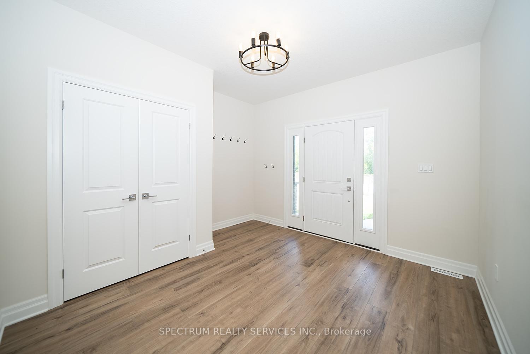
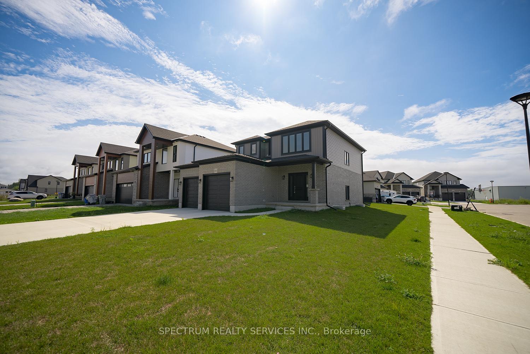
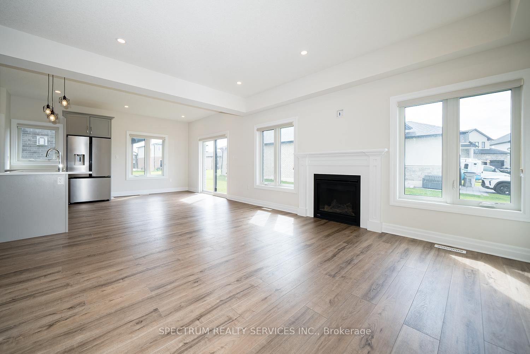
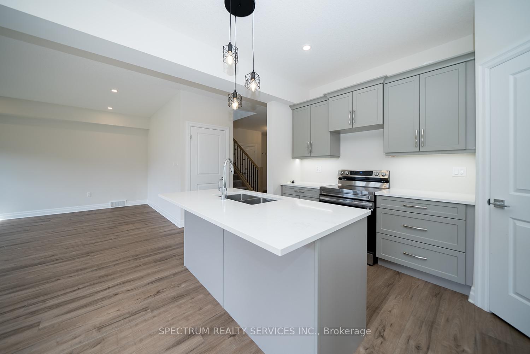
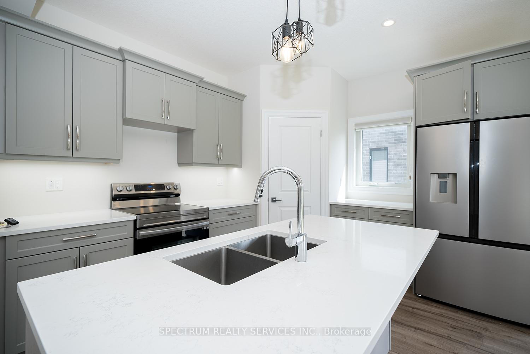
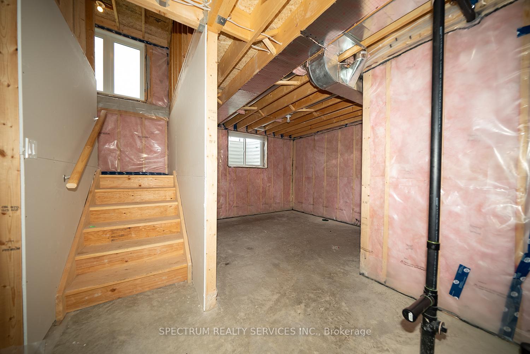
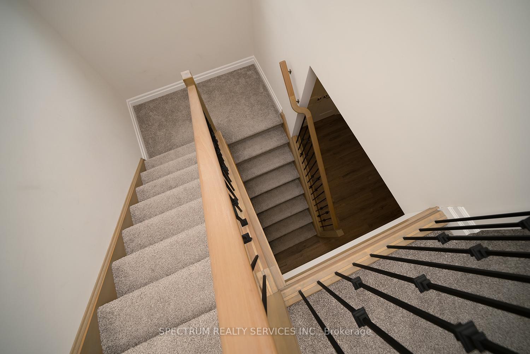
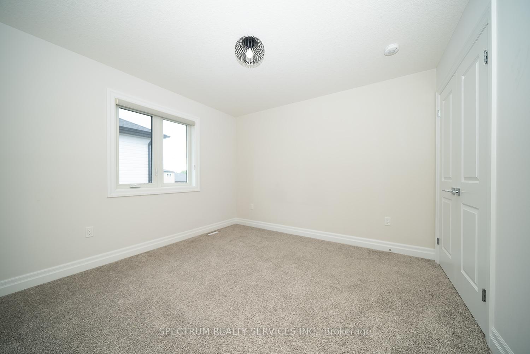
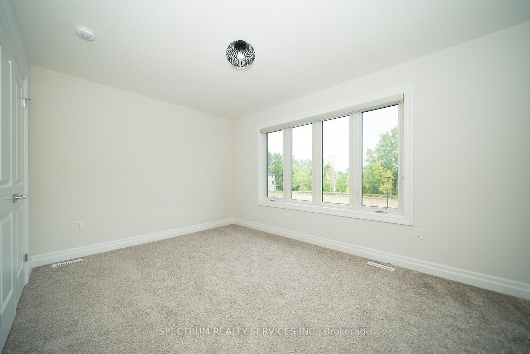
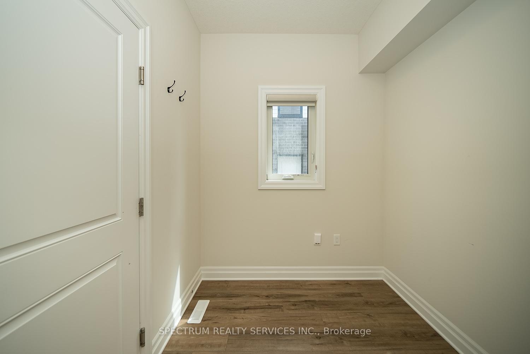
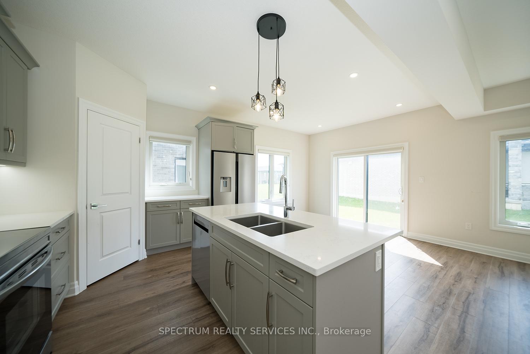
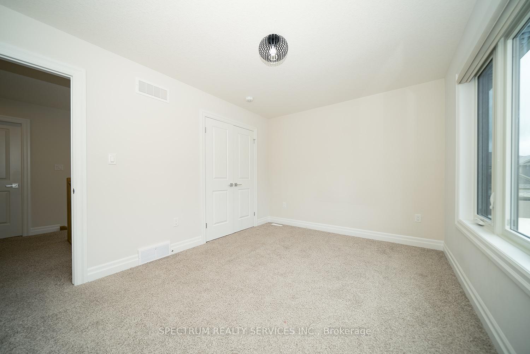
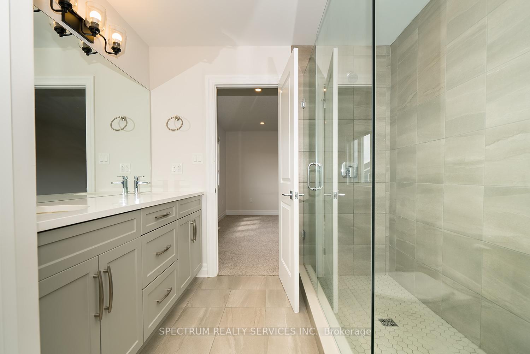
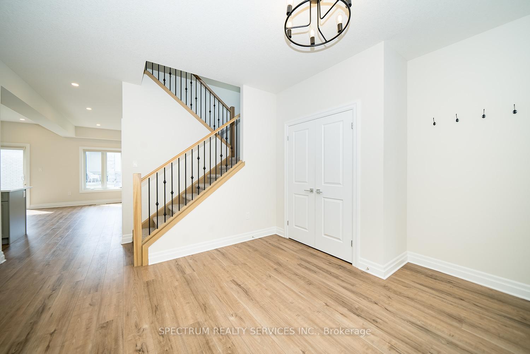
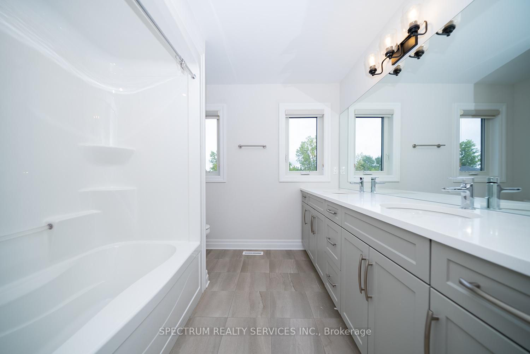
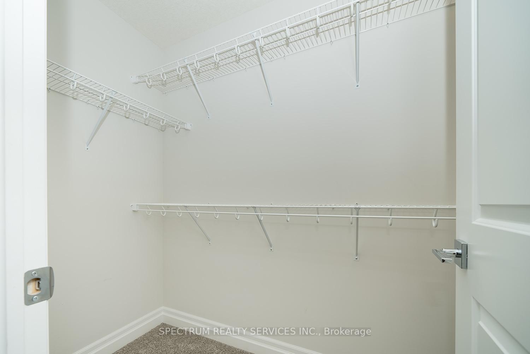
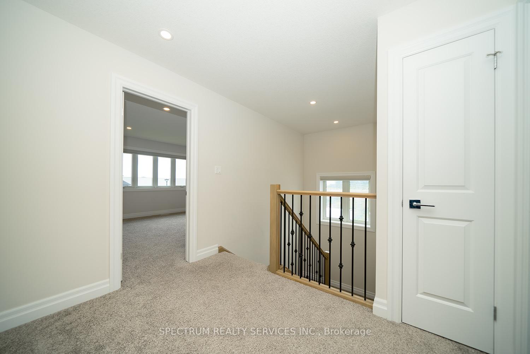
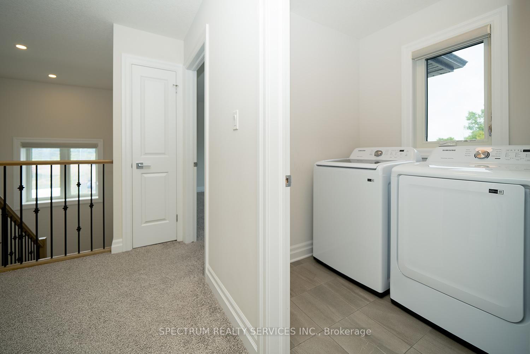




















| Welcome to corner lot modern home in Buckingham Estates subdivision in Exeter. Carpet free main floor. Open concept kitchen, dinette, and great room. Main floor has 9' ceiling. Pantry in kitchen. Quartz counter top and extended kitchen cabinets. Upgraded light fixtures throughout the house. A lot of natural light on main floor. Walk in closet in master ensuite. Upper level laundry. Lots of upgrades in washrooms. Double car garage and double driveway (potential to park 4 cars on driveway). Flexible closing. Don't miss the opportunity to see this home. |
| Price | $679,000 |
| Taxes: | $5110.89 |
| Address: | 83 Greene St , South Huron, N0M 1S2, Ontario |
| Lot Size: | 46.57 x 98.85 (Feet) |
| Directions/Cross Streets: | Greene St |
| Rooms: | 4 |
| Bedrooms: | 3 |
| Bedrooms +: | |
| Kitchens: | 1 |
| Family Room: | Y |
| Basement: | Unfinished |
| Property Type: | Detached |
| Style: | 2-Storey |
| Exterior: | Brick, Stone |
| Garage Type: | Attached |
| (Parking/)Drive: | Pvt Double |
| Drive Parking Spaces: | 4 |
| Pool: | None |
| Fireplace/Stove: | Y |
| Heat Source: | Gas |
| Heat Type: | Forced Air |
| Central Air Conditioning: | Central Air |
| Sewers: | Sewers |
| Water: | Municipal |
$
%
Years
This calculator is for demonstration purposes only. Always consult a professional
financial advisor before making personal financial decisions.
| Although the information displayed is believed to be accurate, no warranties or representations are made of any kind. |
| SPECTRUM REALTY SERVICES INC. |
- Listing -1 of 0
|
|

Simon Huang
Broker
Bus:
905-241-2222
Fax:
905-241-3333
| Book Showing | Email a Friend |
Jump To:
At a Glance:
| Type: | Freehold - Detached |
| Area: | Huron |
| Municipality: | South Huron |
| Neighbourhood: | |
| Style: | 2-Storey |
| Lot Size: | 46.57 x 98.85(Feet) |
| Approximate Age: | |
| Tax: | $5,110.89 |
| Maintenance Fee: | $0 |
| Beds: | 3 |
| Baths: | 3 |
| Garage: | 0 |
| Fireplace: | Y |
| Air Conditioning: | |
| Pool: | None |
Locatin Map:
Payment Calculator:

Listing added to your favorite list
Looking for resale homes?

By agreeing to Terms of Use, you will have ability to search up to 236927 listings and access to richer information than found on REALTOR.ca through my website.

