$3,450
Available - For Rent
Listing ID: C10426528
19 Lowther Ave , Unit 2, Toronto, M5R 1C5, Ontario
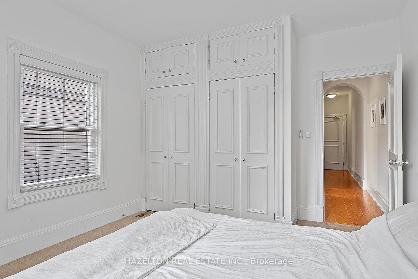
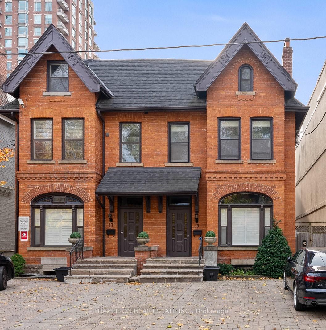
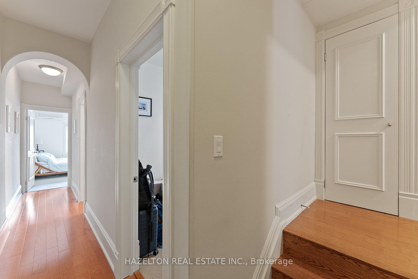
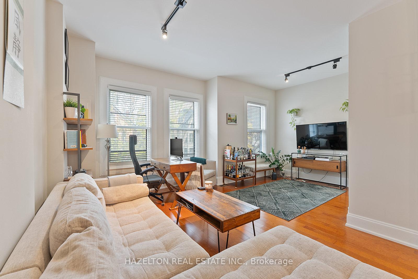
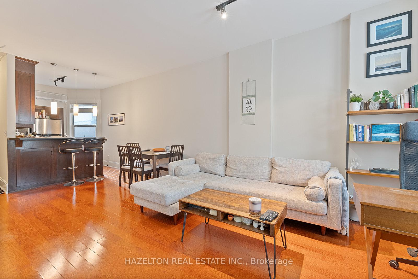
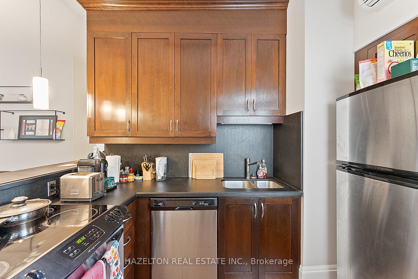
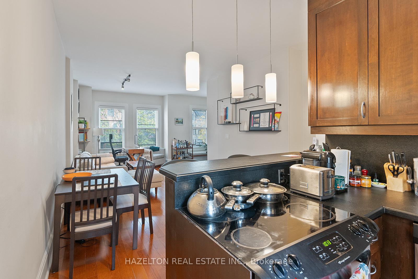
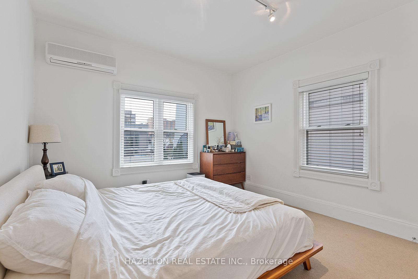
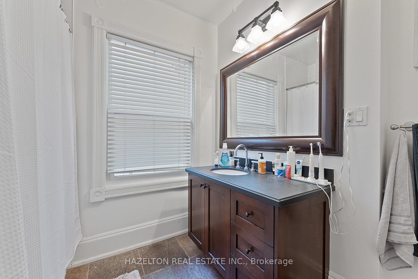
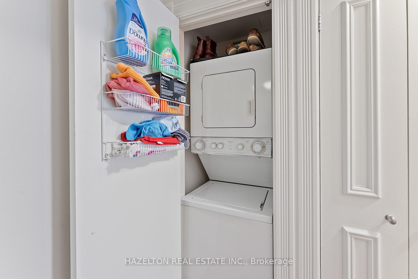
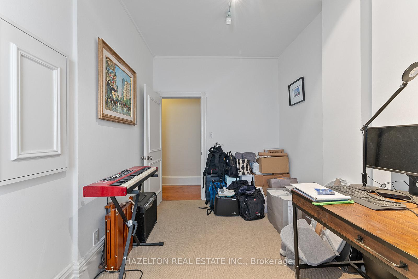
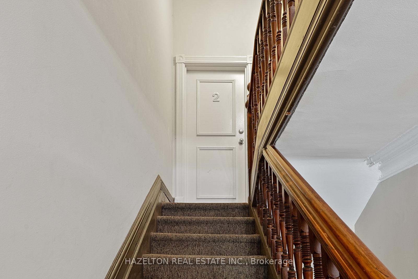
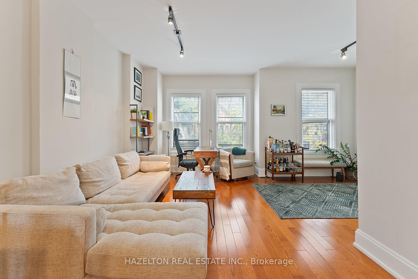
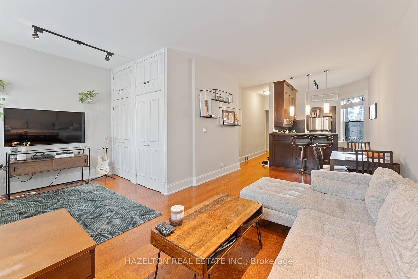
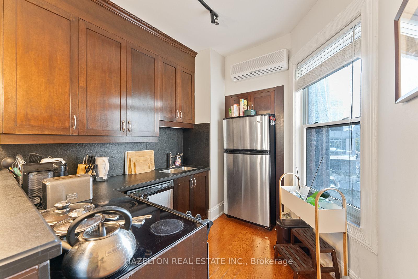
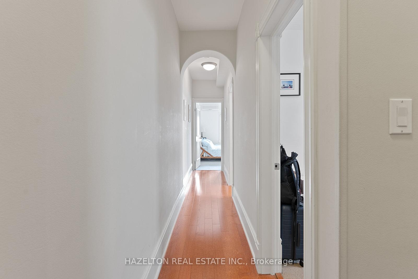
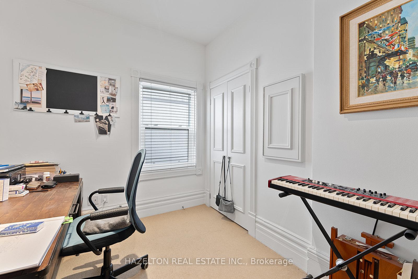
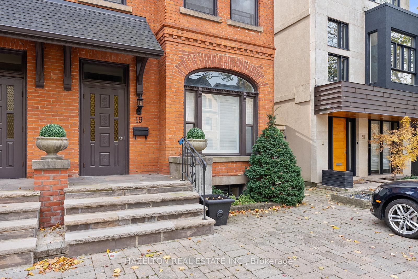
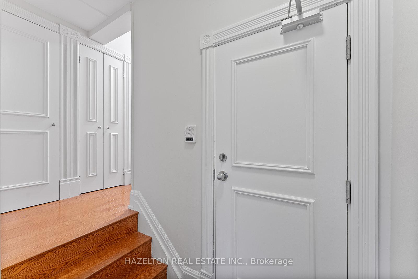
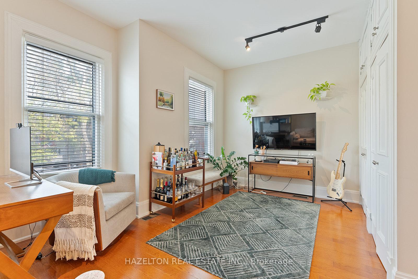
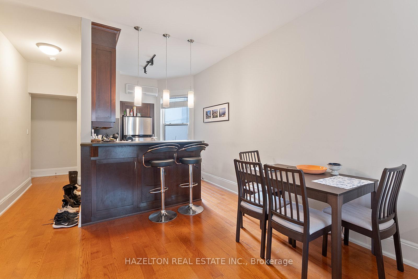
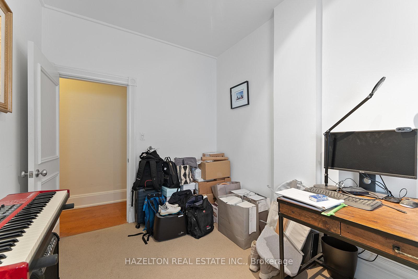
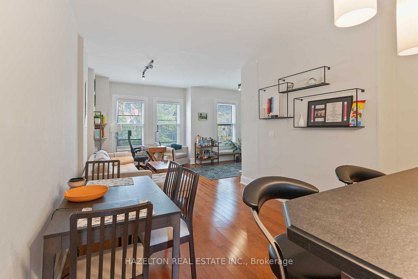
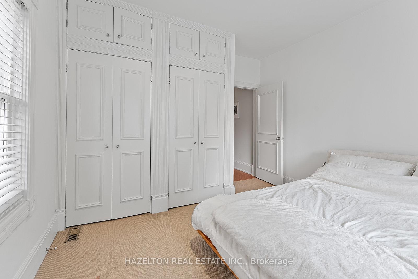
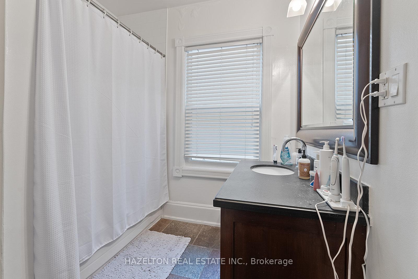
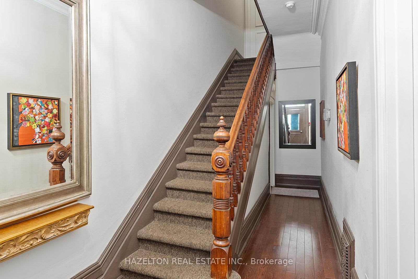
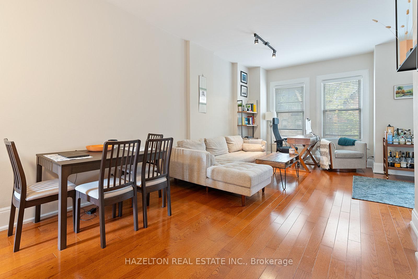
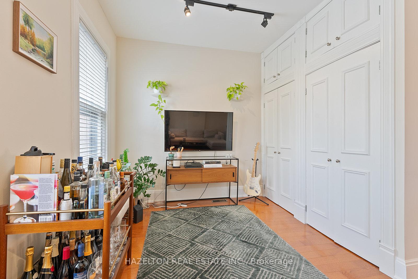
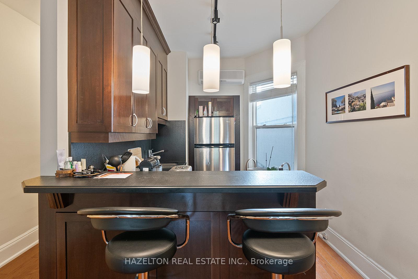
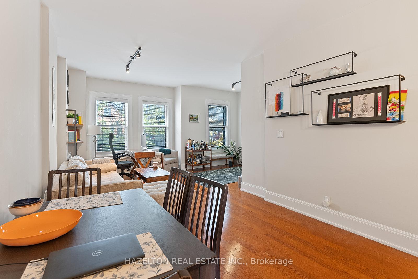
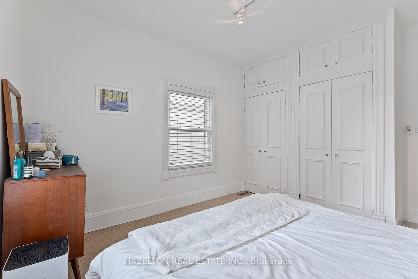
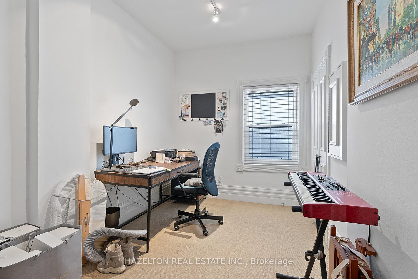
































| In the heart of Yorkville, just steps to shopping, dining, galleries, the entire second floor of a coveted red brick Victorian. Live the dream! Over 1000 square feet of beautiful bright updated space, with oversize windows providing lots of light. Large Open concept living and dining with hardwood floors and a modern kitchen with breakfast counter. Generous space throughout. Two bedrooms, both well sized. A modern four piece bath . This kind of space doesn't come along very often. Ensuite laundry (stacked washer and dryer) in the apartment too. |
| Extras: Hydro ,wifi extra. Heat and AC included. Landlord open to long lease. |
| Price | $3,450 |
| Address: | 19 Lowther Ave , Unit 2, Toronto, M5R 1C5, Ontario |
| Apt/Unit: | 2 |
| Directions/Cross Streets: | Avenue Rd. & Bloor St. |
| Rooms: | 5 |
| Bedrooms: | 2 |
| Bedrooms +: | |
| Kitchens: | 1 |
| Family Room: | N |
| Basement: | Other |
| Furnished: | N |
| Property Type: | Fourplex |
| Style: | Apartment |
| Exterior: | Brick |
| Garage Type: | None |
| (Parking/)Drive: | Front Yard |
| Drive Parking Spaces: | 1 |
| Pool: | None |
| Private Entrance: | Y |
| Laundry Access: | Ensuite |
| Approximatly Square Footage: | 700-1100 |
| Water Included: | Y |
| Heat Included: | Y |
| Fireplace/Stove: | N |
| Heat Source: | Gas |
| Heat Type: | Forced Air |
| Central Air Conditioning: | Central Air |
| Laundry Level: | Upper |
| Elevator Lift: | N |
| Sewers: | Sewers |
| Water: | Municipal |
| Utilities-Cable: | A |
| Utilities-Hydro: | A |
| Utilities-Gas: | Y |
| Utilities-Telephone: | A |
| Although the information displayed is believed to be accurate, no warranties or representations are made of any kind. |
| HAZELTON REAL ESTATE INC. |
- Listing -1 of 0
|
|

Simon Huang
Broker
Bus:
905-241-2222
Fax:
905-241-3333
| Book Showing | Email a Friend |
Jump To:
At a Glance:
| Type: | Freehold - Fourplex |
| Area: | Toronto |
| Municipality: | Toronto |
| Neighbourhood: | Annex |
| Style: | Apartment |
| Lot Size: | x (Feet) |
| Approximate Age: | |
| Tax: | $0 |
| Maintenance Fee: | $0 |
| Beds: | 2 |
| Baths: | 1 |
| Garage: | 0 |
| Fireplace: | N |
| Air Conditioning: | |
| Pool: | None |
Locatin Map:

Listing added to your favorite list
Looking for resale homes?

By agreeing to Terms of Use, you will have ability to search up to 236927 listings and access to richer information than found on REALTOR.ca through my website.

