$1,555,000
Available - For Sale
Listing ID: X10426042
156 Finsbury Ave , Stittsville - Munster - Richmond, K2S 1B6, Ontario
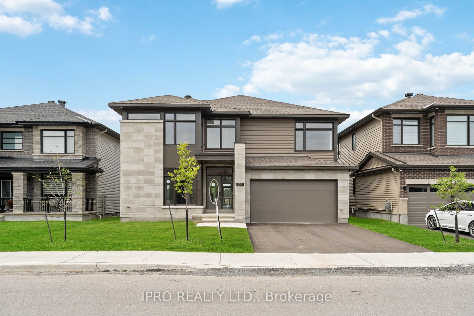
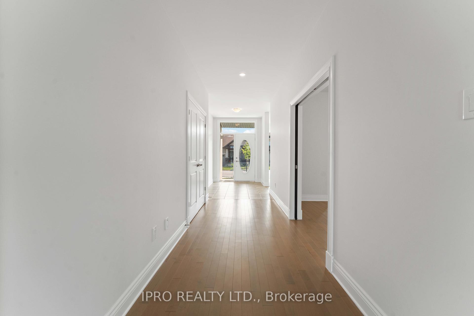
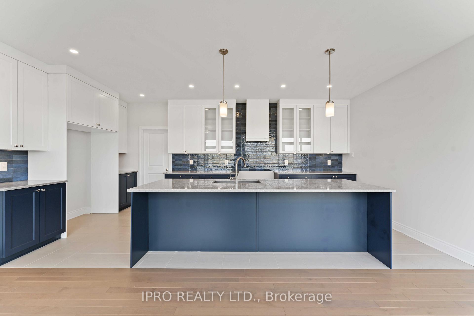
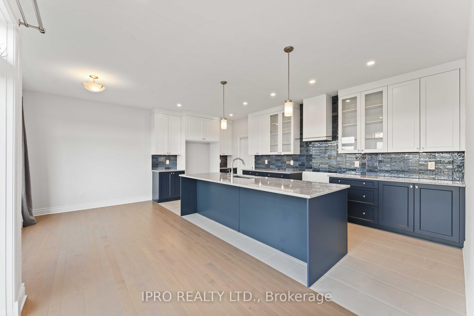
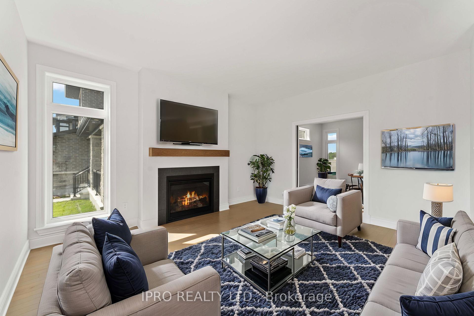
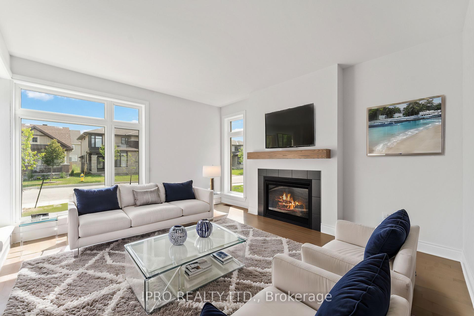
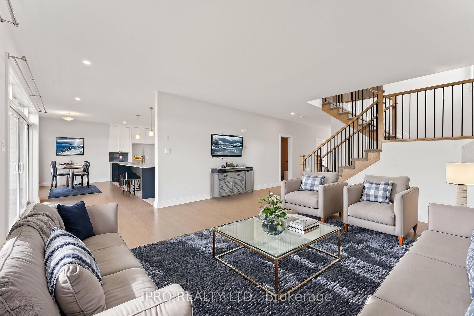
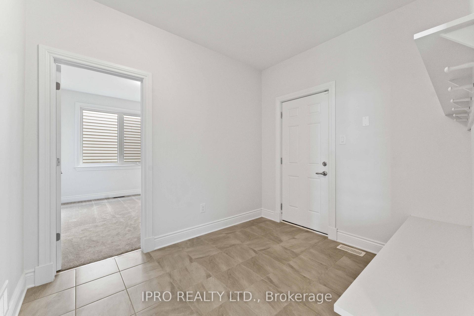
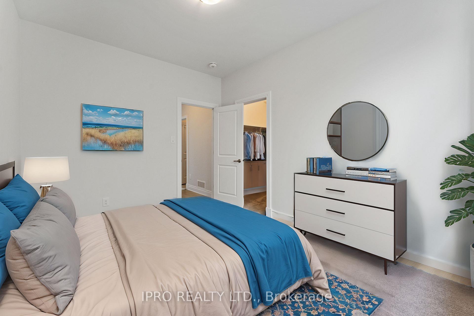
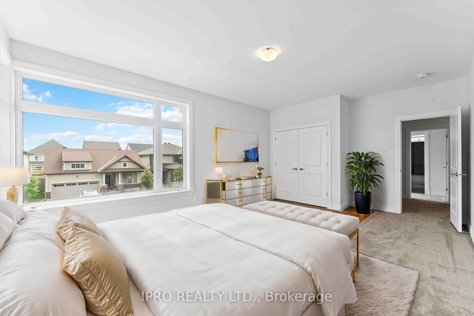
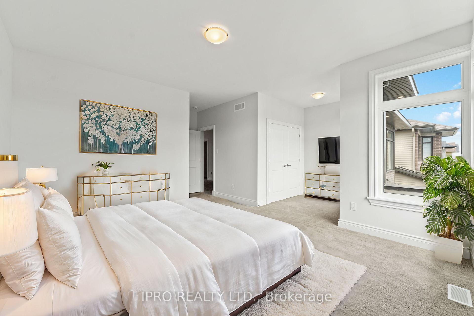
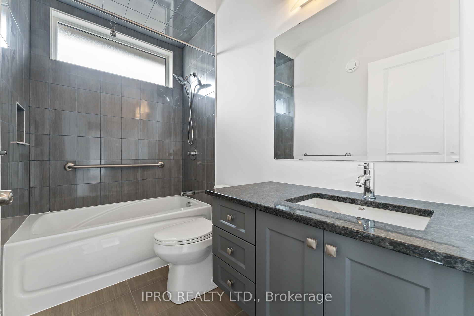
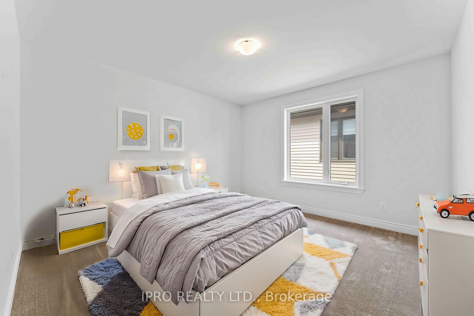
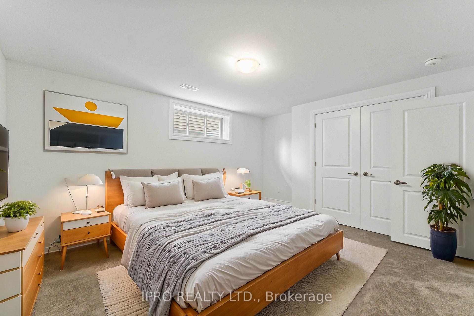
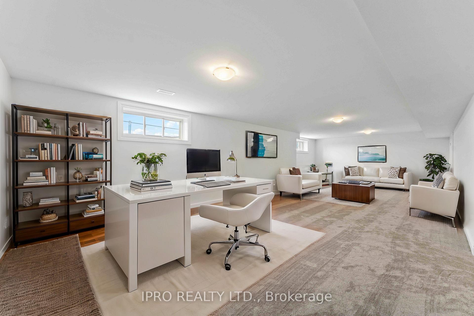
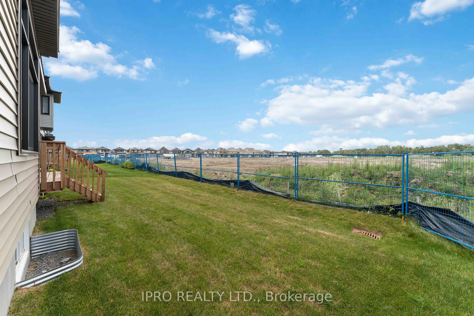
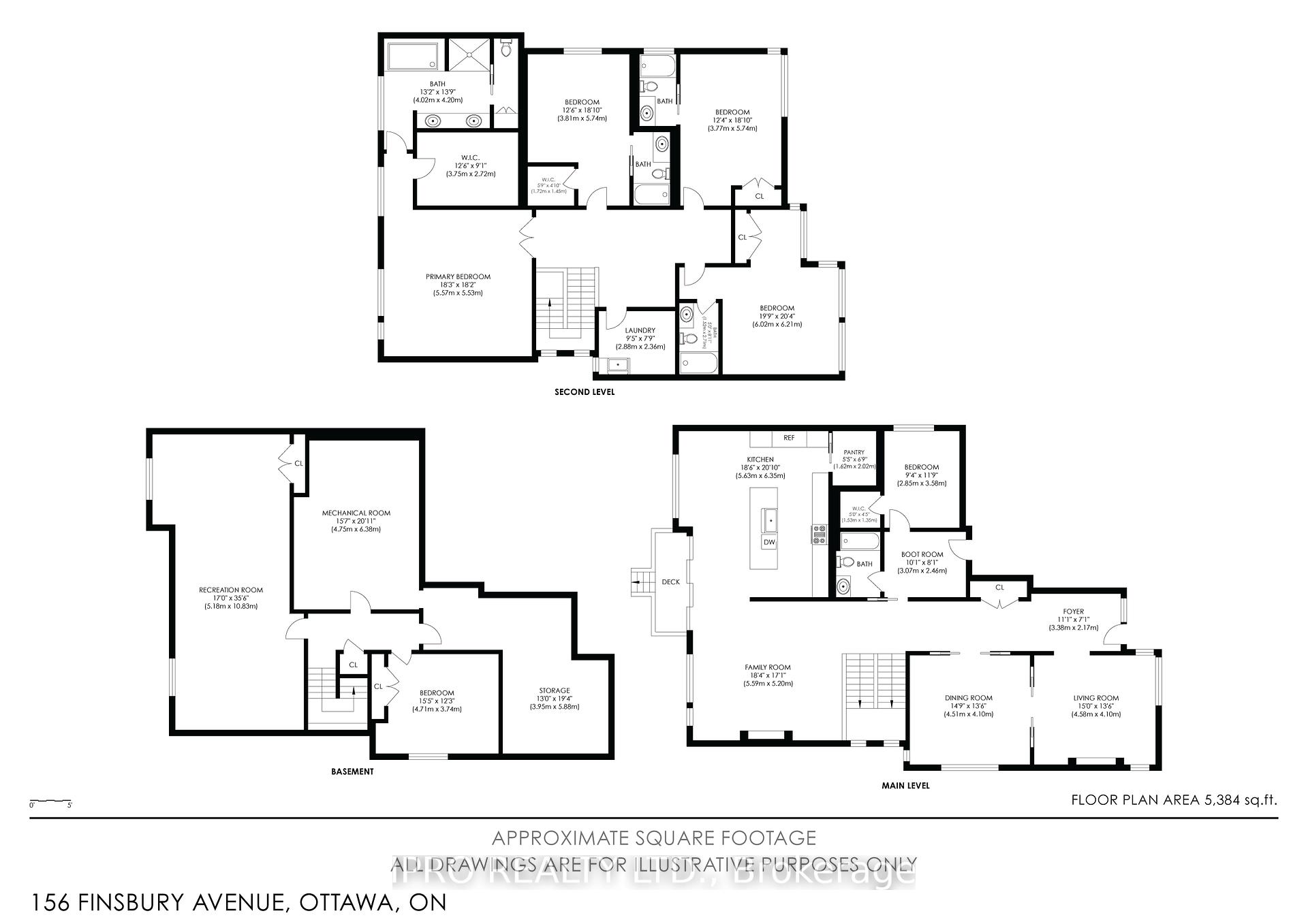
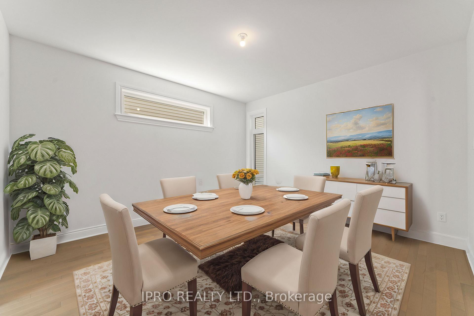
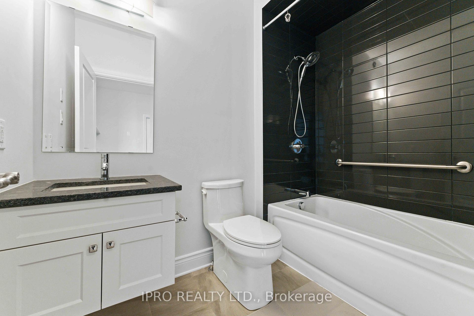
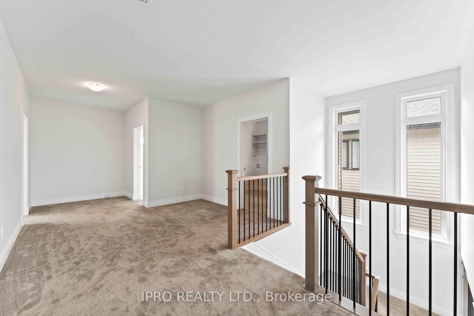
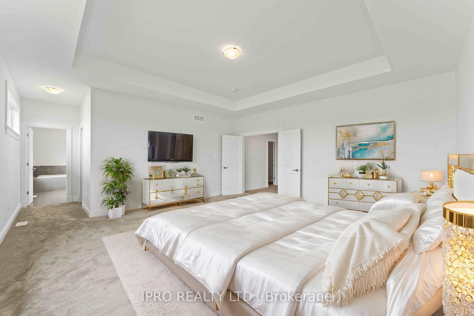
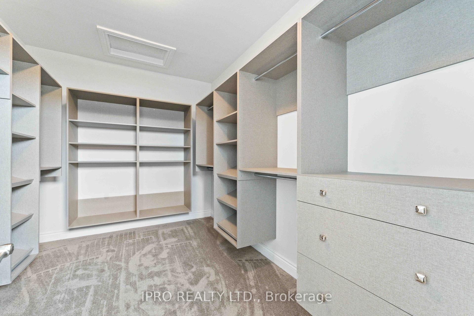
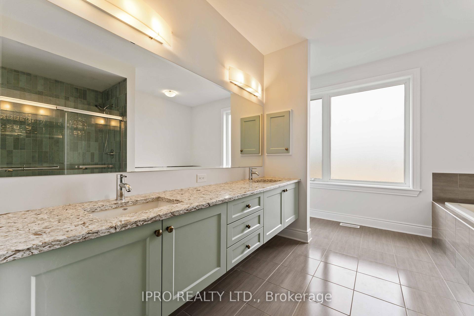
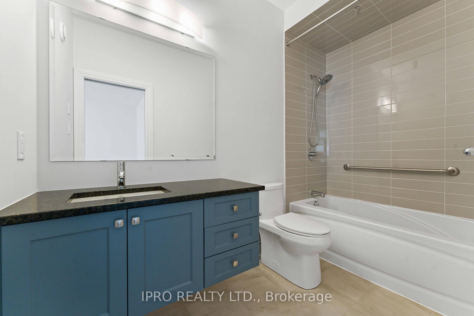
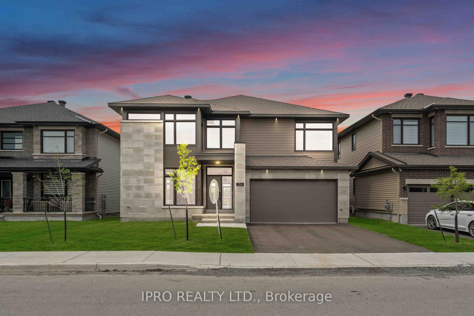

























| This home demands attention; thoughtful floorplan & gorgeous selections. Boasting over 5,000 sqft of premium living space. Limestone exterior w/ black windows,doors. Newly built, never lived in, Richcraft Custom Spokes Elev C in the highly desirable neighborhood of Stittsville. 9' ceiling on main and 2ndfloor. Oak stairs, hardwood floors, Gourmet kitchen w/large island for entertaining, premium cabinets, backsplash & granite countertop. Main floor bdrm w/ full washroom. Garage entry to the house, walk into a mudroom. $200K+ in builder upgrades, premium lot, no back neighbors. Laundry on 2nd floor, every bdrm upstairs has an ensuite. Upper floor has bright & spacious primary bdrm w/ a luxurious custom walk-in closet,5 piece ensuite w/ his&hers sinks. All other bedrooms are large sized w/ fullbath. Lower level w/ massive rec space, bdrm. Lots of natural light. |
| Extras: Floor Plan available, automation led lighting throughout the house. |
| Price | $1,555,000 |
| Taxes: | $8900.00 |
| Address: | 156 Finsbury Ave , Stittsville - Munster - Richmond, K2S 1B6, Ontario |
| Lot Size: | 51.18 x 98.43 (Feet) |
| Directions/Cross Streets: | FINSBURY AND COPE DRIVE |
| Rooms: | 19 |
| Bedrooms: | 5 |
| Bedrooms +: | 1 |
| Kitchens: | 1 |
| Family Room: | Y |
| Basement: | Part Fin |
| Approximatly Age: | 0-5 |
| Property Type: | Detached |
| Style: | 2-Storey |
| Exterior: | Stucco/Plaster, Vinyl Siding |
| Garage Type: | Attached |
| (Parking/)Drive: | Pvt Double |
| Drive Parking Spaces: | 2 |
| Pool: | None |
| Approximatly Age: | 0-5 |
| Approximatly Square Footage: | 5000+ |
| Property Features: | Hospital, Library, Park, Place Of Worship, Rec Centre, School |
| Fireplace/Stove: | Y |
| Heat Source: | Gas |
| Heat Type: | Forced Air |
| Central Air Conditioning: | Central Air |
| Laundry Level: | Upper |
| Elevator Lift: | N |
| Sewers: | Sewers |
| Water: | Municipal |
$
%
Years
This calculator is for demonstration purposes only. Always consult a professional
financial advisor before making personal financial decisions.
| Although the information displayed is believed to be accurate, no warranties or representations are made of any kind. |
| IPRO REALTY LTD. |
- Listing -1 of 0
|
|

Simon Huang
Broker
Bus:
905-241-2222
Fax:
905-241-3333
| Virtual Tour | Book Showing | Email a Friend |
Jump To:
At a Glance:
| Type: | Freehold - Detached |
| Area: | Ottawa |
| Municipality: | Stittsville - Munster - Richmond |
| Neighbourhood: | 8209 - Goulbourn Twp From Franktown Rd/South |
| Style: | 2-Storey |
| Lot Size: | 51.18 x 98.43(Feet) |
| Approximate Age: | 0-5 |
| Tax: | $8,900 |
| Maintenance Fee: | $0 |
| Beds: | 5+1 |
| Baths: | 5 |
| Garage: | 0 |
| Fireplace: | Y |
| Air Conditioning: | |
| Pool: | None |
Locatin Map:
Payment Calculator:

Listing added to your favorite list
Looking for resale homes?

By agreeing to Terms of Use, you will have ability to search up to 236927 listings and access to richer information than found on REALTOR.ca through my website.

