$5,195,000
Available - For Sale
Listing ID: X8484454
2491 Hiawatha Lane , Smith-Ennismore-Lakefield, K0L 2H0, Ontario
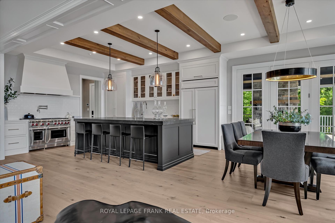
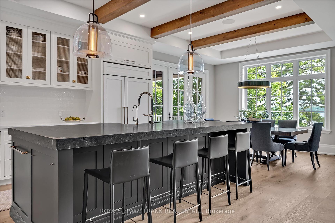
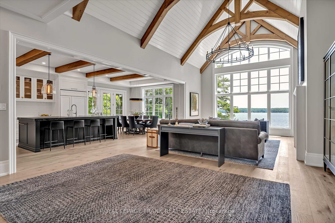
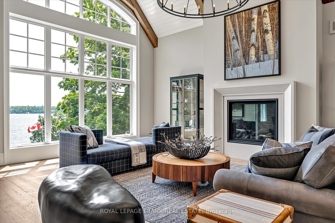
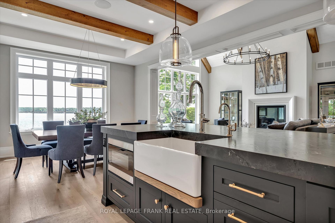
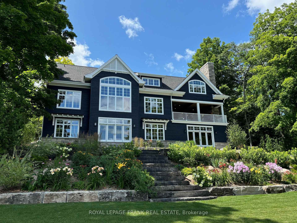
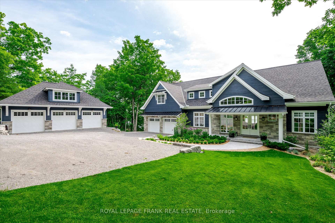
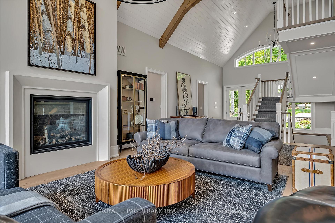
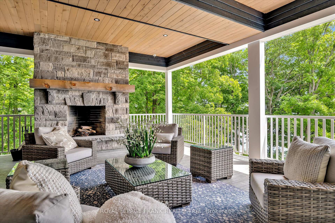
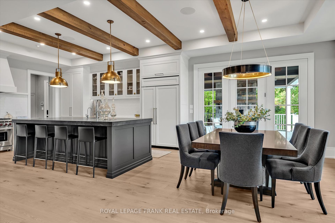
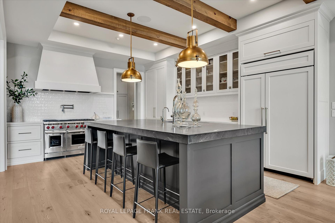
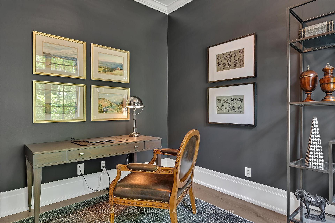
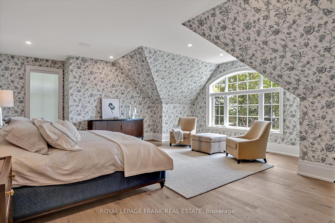
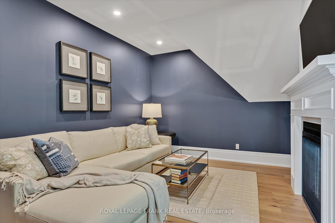
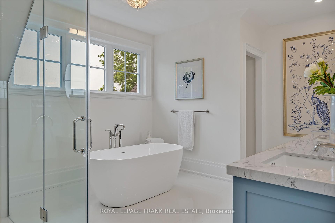
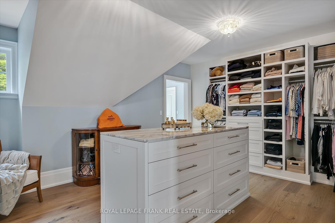
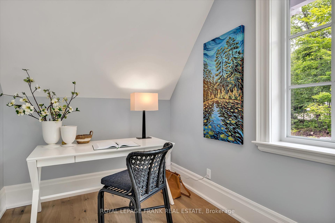
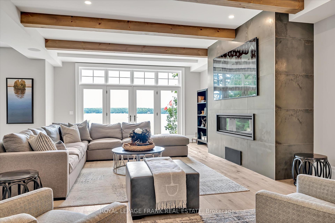
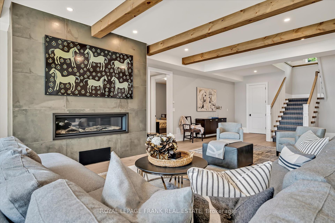
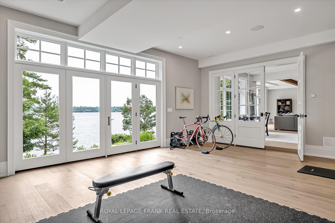
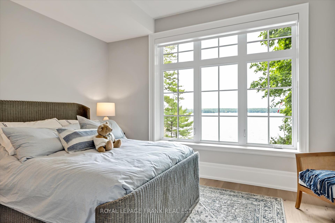
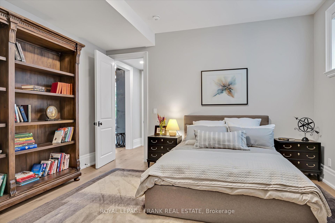
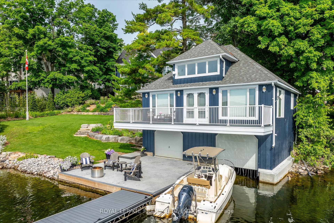
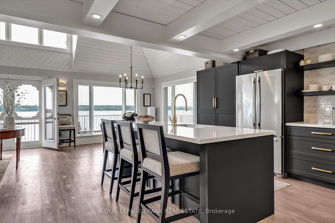
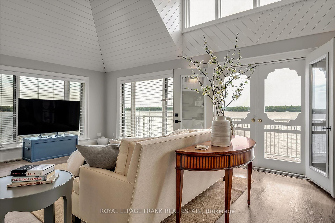
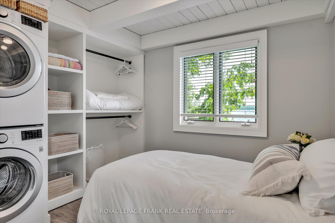
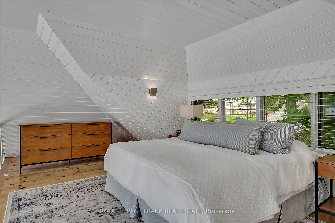
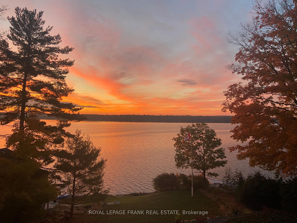
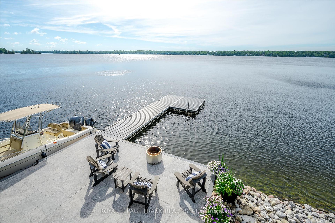
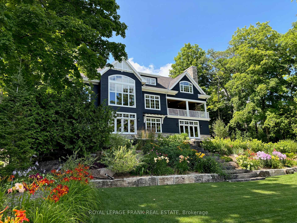
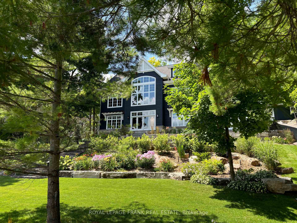
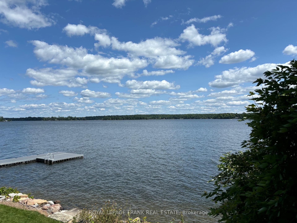
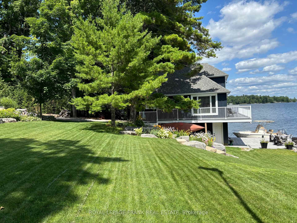
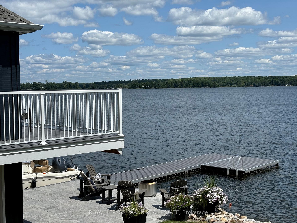
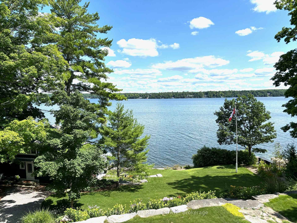
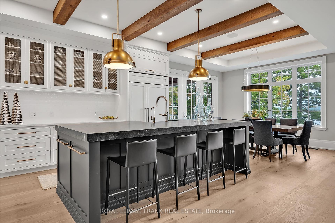
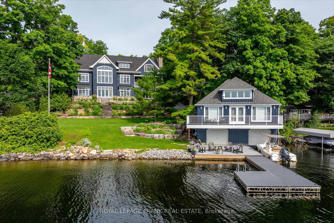
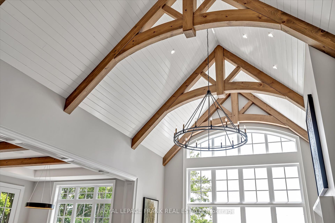
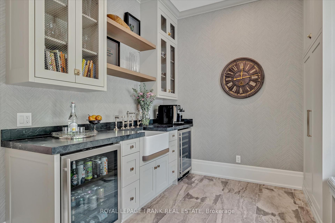
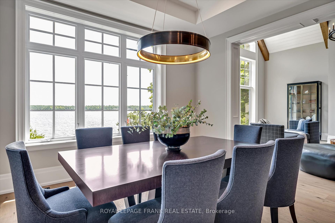
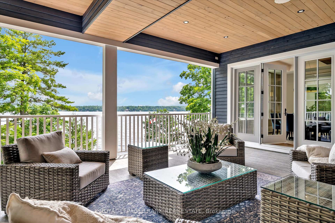
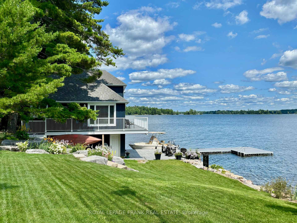
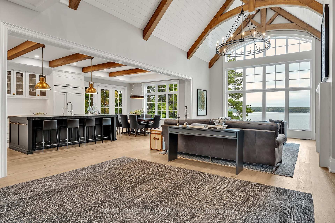
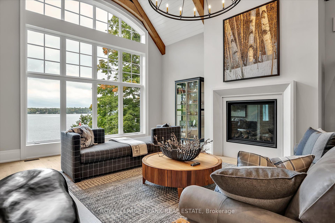
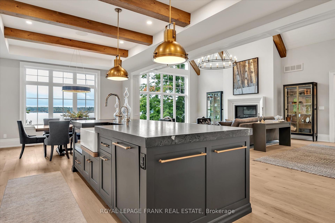
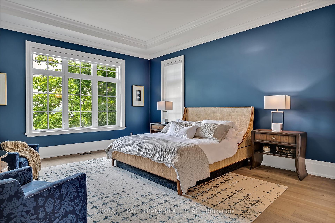
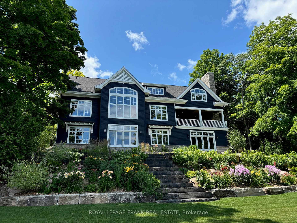
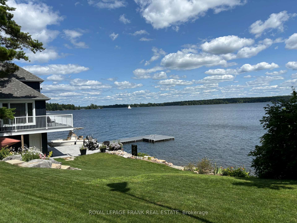
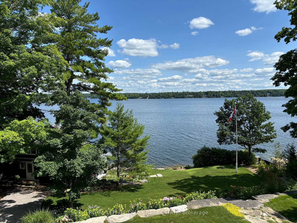
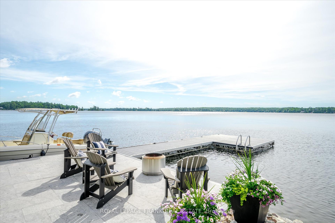
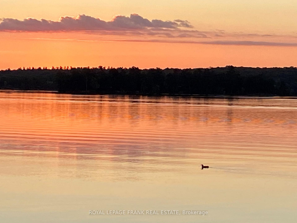
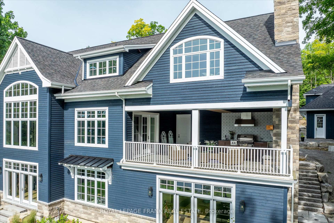
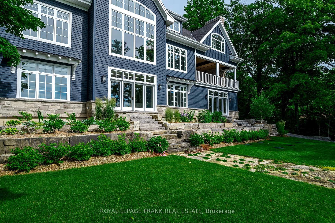
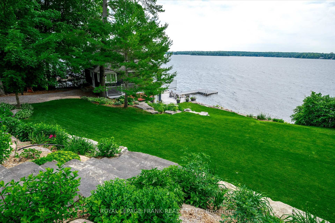
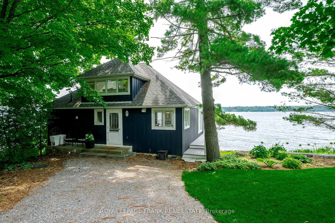
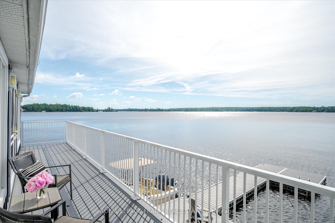
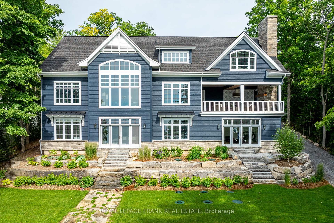
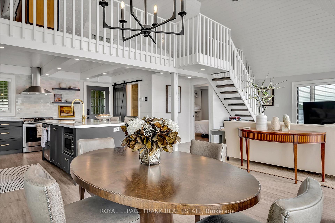


























































| This newly built lake home on Clear Lake is a testament to luxury and craftsmanship. With 6,100 square feet of living space, this property offers both grandeur and comfort, set against the backdrop of breathtaking lake views. A grand foyer and great room with 20-foot ceilings and exposed timber beams creates a dramatic and inviting space as soon as you enter the home. Exquisite custom cabinetry and high end fixtures are found throughout, including an incredible chef's kitchen with Wolf and Sub-Zero appliances. An elegant covered porch with wood burning fireplace and outdoor kitchen are found just off the kitchen offering the best of indoor/outdoor living. Four bedrooms and 5 bathrooms in main house, including a second floor primary retreat featuring ensuite, laundry, spacious walk in closet, den and office. The property includes a two-car garage and a detached three-car garage with a storage loft, offering plenty of space for vehicles and additional storage needs. An 1,100 square foot fully winterized two-story boathouse with two more bedrooms provides a charming and private retreat right on the water. Enjoy deep swimming off the dock and plenty of entertaining space at the water's edge. Immaculate landscaping enhances the natural beauty of the property, which backs onto a conservation area with walking trails. Whether you are hosting guests in the expansive great room, enjoying the tranquility of the lake, or taking advantage of the many amenities Stoney Lake has to offer, this property promises a lifestyle of unparalleled comfort and style. Click on "More Photos", below, for aerial video, additional photos and more. |
| Price | $5,195,000 |
| Taxes: | $13037.00 |
| Address: | 2491 Hiawatha Lane , Smith-Ennismore-Lakefield, K0L 2H0, Ontario |
| Lot Size: | 132.00 x 266.19 (Feet) |
| Acreage: | .50-1.99 |
| Directions/Cross Streets: | Kawartha Park Rd/Hiawatha Lane |
| Rooms: | 17 |
| Rooms +: | 9 |
| Bedrooms: | 4 |
| Bedrooms +: | |
| Kitchens: | 1 |
| Family Room: | Y |
| Basement: | Fin W/O |
| Approximatly Age: | 0-5 |
| Property Type: | Detached |
| Style: | 2 1/2 Storey |
| Exterior: | Stone, Wood |
| Garage Type: | Detached |
| (Parking/)Drive: | Private |
| Drive Parking Spaces: | 6 |
| Pool: | None |
| Approximatly Age: | 0-5 |
| Approximatly Square Footage: | 5000+ |
| Property Features: | Golf, Marina, Waterfront |
| Fireplace/Stove: | Y |
| Heat Source: | Propane |
| Heat Type: | Heat Pump |
| Central Air Conditioning: | Central Air |
| Sewers: | Septic |
| Water: | Well |
| Water Supply Types: | Drilled Well |
| Utilities-Cable: | N |
| Utilities-Hydro: | Y |
| Utilities-Gas: | N |
| Utilities-Telephone: | A |
$
%
Years
This calculator is for demonstration purposes only. Always consult a professional
financial advisor before making personal financial decisions.
| Although the information displayed is believed to be accurate, no warranties or representations are made of any kind. |
| ROYAL LEPAGE FRANK REAL ESTATE |
- Listing -1 of 0
|
|

Simon Huang
Broker
Bus:
905-241-2222
Fax:
905-241-3333
| Virtual Tour | Book Showing | Email a Friend |
Jump To:
At a Glance:
| Type: | Freehold - Detached |
| Area: | Peterborough |
| Municipality: | Smith-Ennismore-Lakefield |
| Neighbourhood: | Rural Smith-Ennismore-Lakefield |
| Style: | 2 1/2 Storey |
| Lot Size: | 132.00 x 266.19(Feet) |
| Approximate Age: | 0-5 |
| Tax: | $13,037 |
| Maintenance Fee: | $0 |
| Beds: | 4 |
| Baths: | 5 |
| Garage: | 0 |
| Fireplace: | Y |
| Air Conditioning: | |
| Pool: | None |
Locatin Map:
Payment Calculator:

Listing added to your favorite list
Looking for resale homes?

By agreeing to Terms of Use, you will have ability to search up to 236927 listings and access to richer information than found on REALTOR.ca through my website.

