$999,900
Available - For Sale
Listing ID: X10425842
471 Sophia Cres , London, N6G 0T5, Ontario
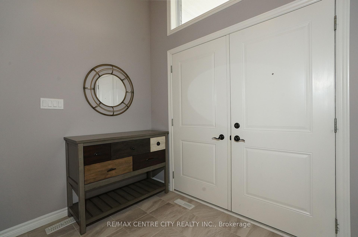
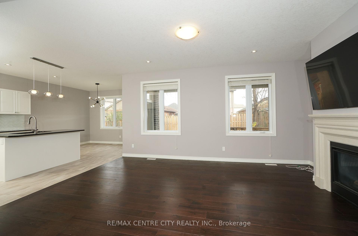
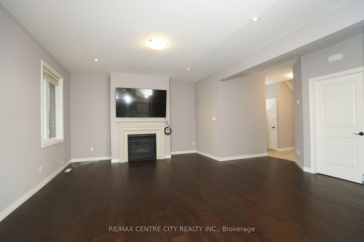
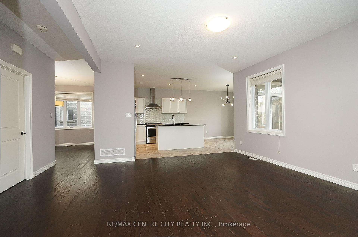
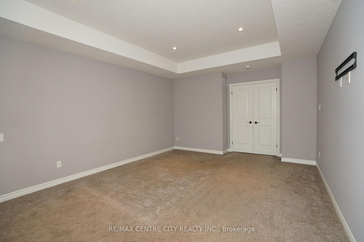
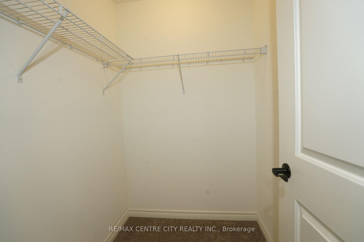
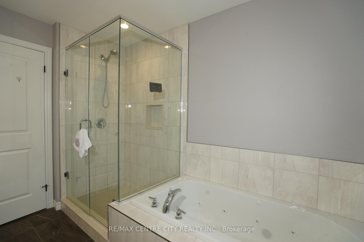
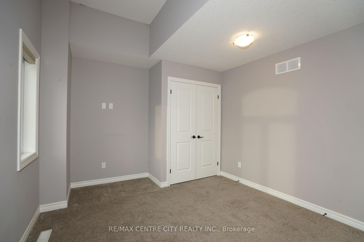
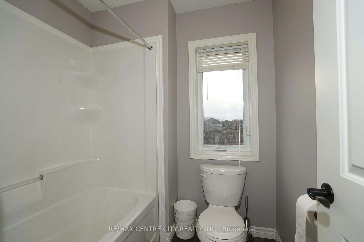
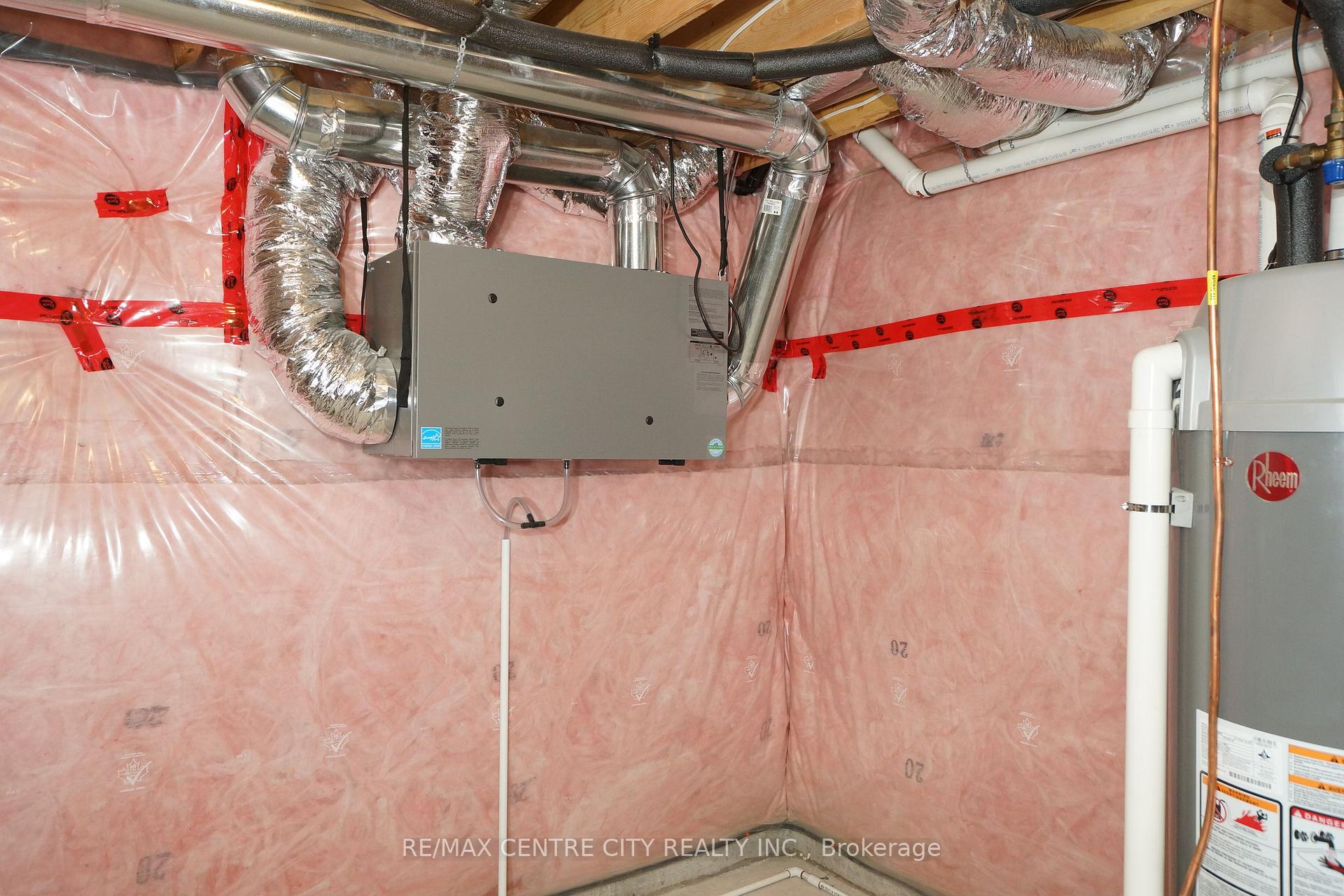
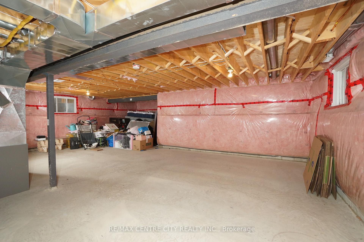
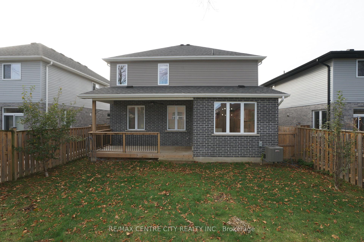
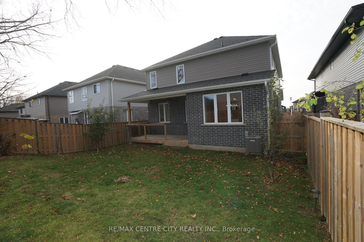
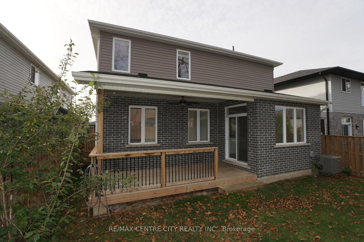
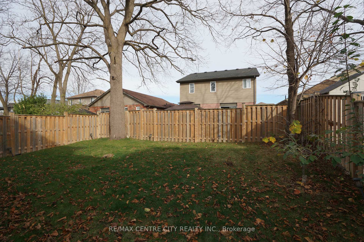
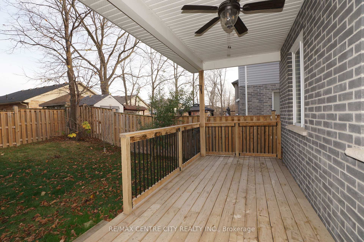
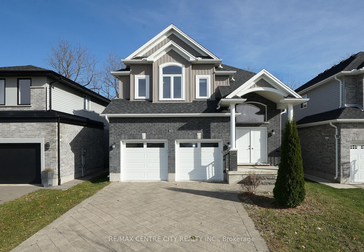
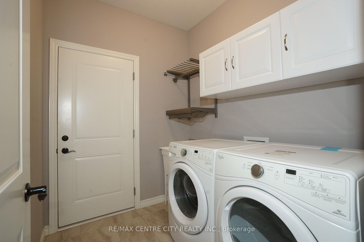
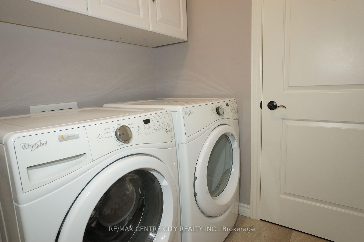
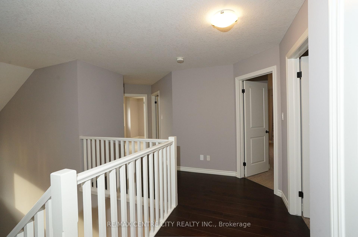
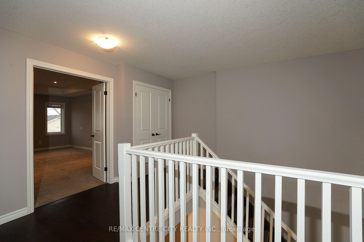
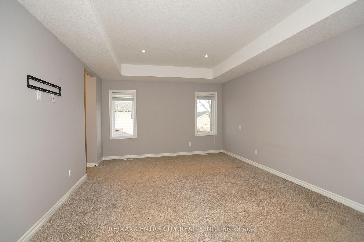
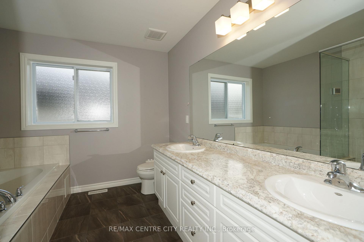
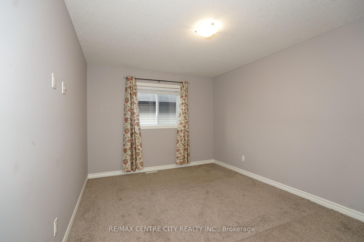
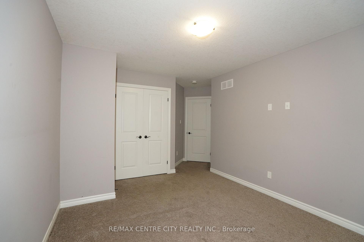
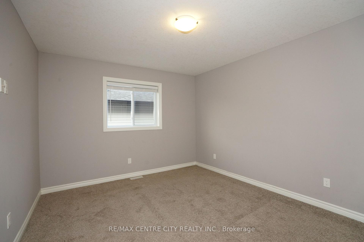
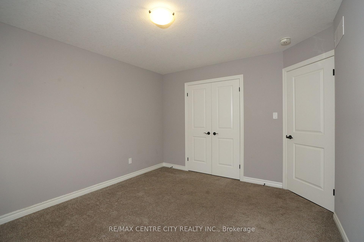
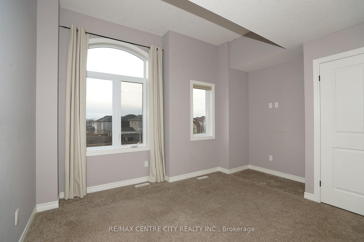
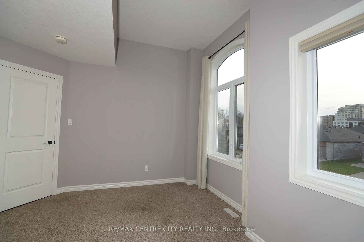
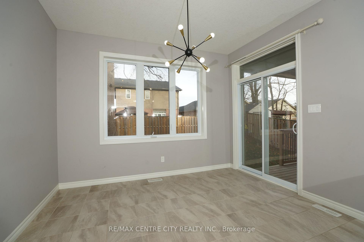
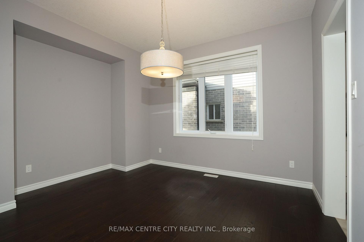
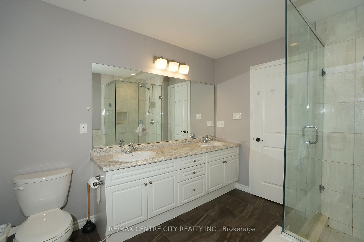
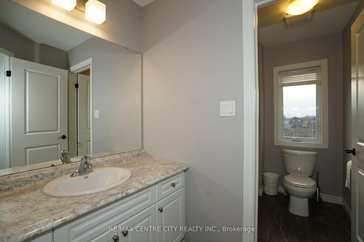
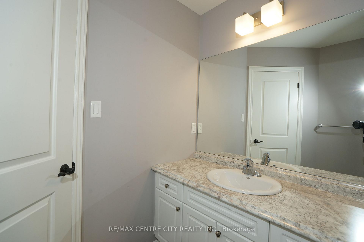
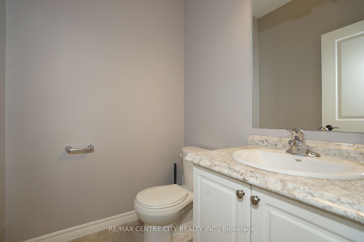
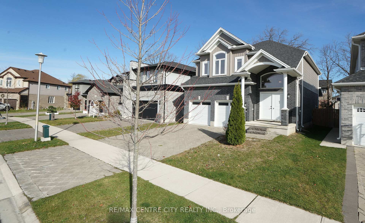
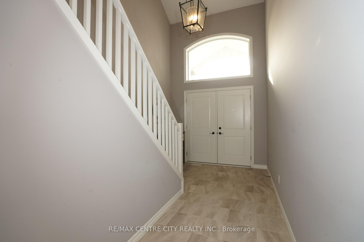
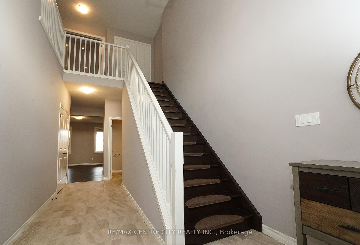
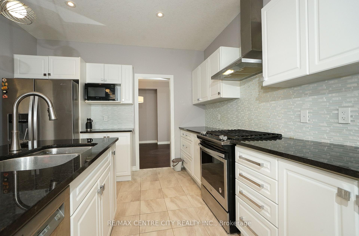
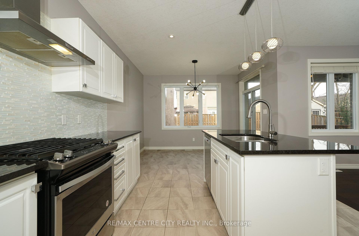








































| This beautifully designed, contemporary detached two-story house, is nestled in a quiet crescent within the desirable North-West area of London. Built by Mapleton Homes. It Features 4 Spacious bedrooms and 3 bathrooms. Double door entry to Elegant Foyer. Step inside to discover a living/family room with a cozy fireplace and large windows that fill the space with natural light. The expansive kitchen features a beautiful quartz countertop. Toward the backyard, a huge covered deck. It is in move-in condition for new ownership. |
| Price | $999,900 |
| Taxes: | $6095.00 |
| Assessment: | $417000 |
| Assessment Year: | 2024 |
| Address: | 471 Sophia Cres , London, N6G 0T5, Ontario |
| Lot Size: | 40.03 x 109.91 (Feet) |
| Acreage: | < .50 |
| Directions/Cross Streets: | FROM CORONATION DRIVE TO SOPHIA |
| Rooms: | 8 |
| Bedrooms: | 4 |
| Bedrooms +: | |
| Kitchens: | 1 |
| Family Room: | Y |
| Basement: | Unfinished, Walk-Up |
| Approximatly Age: | 6-15 |
| Property Type: | Detached |
| Style: | 2-Storey |
| Exterior: | Brick, Vinyl Siding |
| Garage Type: | Attached |
| (Parking/)Drive: | Front Yard |
| Drive Parking Spaces: | 2 |
| Pool: | None |
| Approximatly Age: | 6-15 |
| Approximatly Square Footage: | 2000-2500 |
| Property Features: | Fenced Yard, Public Transit, School |
| Fireplace/Stove: | Y |
| Heat Source: | Gas |
| Heat Type: | Forced Air |
| Central Air Conditioning: | Central Air |
| Sewers: | Sewers |
| Water: | Municipal |
| Water Supply Types: | Unknown |
| Utilities-Cable: | A |
| Utilities-Hydro: | Y |
| Utilities-Gas: | Y |
| Utilities-Telephone: | A |
$
%
Years
This calculator is for demonstration purposes only. Always consult a professional
financial advisor before making personal financial decisions.
| Although the information displayed is believed to be accurate, no warranties or representations are made of any kind. |
| RE/MAX CENTRE CITY REALTY INC. |
- Listing -1 of 0
|
|

Simon Huang
Broker
Bus:
905-241-2222
Fax:
905-241-3333
| Book Showing | Email a Friend |
Jump To:
At a Glance:
| Type: | Freehold - Detached |
| Area: | Middlesex |
| Municipality: | London |
| Neighbourhood: | North I |
| Style: | 2-Storey |
| Lot Size: | 40.03 x 109.91(Feet) |
| Approximate Age: | 6-15 |
| Tax: | $6,095 |
| Maintenance Fee: | $0 |
| Beds: | 4 |
| Baths: | 3 |
| Garage: | 0 |
| Fireplace: | Y |
| Air Conditioning: | |
| Pool: | None |
Locatin Map:
Payment Calculator:

Listing added to your favorite list
Looking for resale homes?

By agreeing to Terms of Use, you will have ability to search up to 236927 listings and access to richer information than found on REALTOR.ca through my website.

