$864,900
Available - For Sale
Listing ID: X10426804
4 Lincoln Cres , Guelph, N1E 1Y8, Ontario
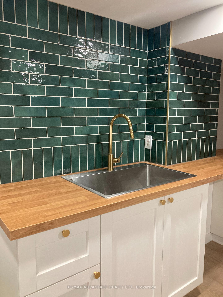
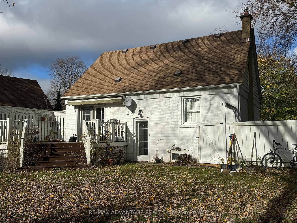
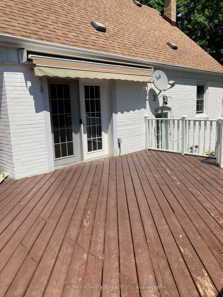
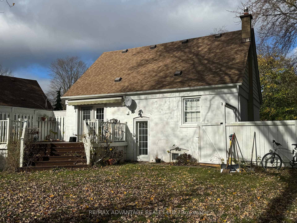
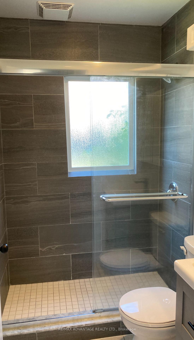
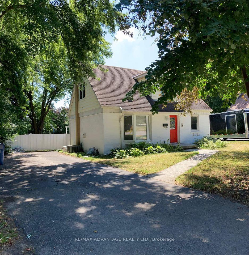
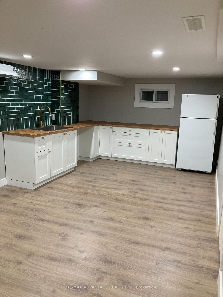

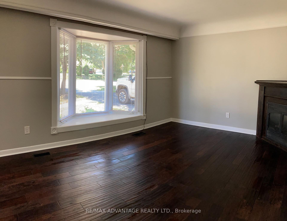
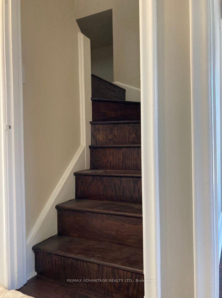
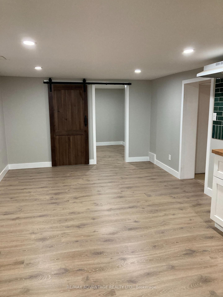
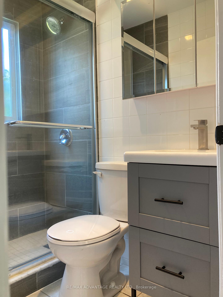
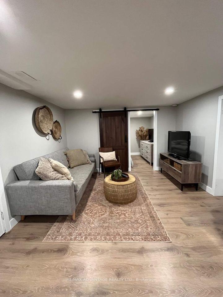
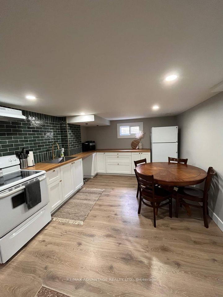
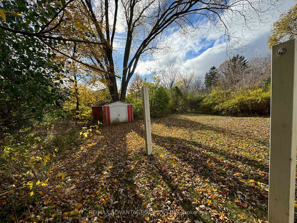
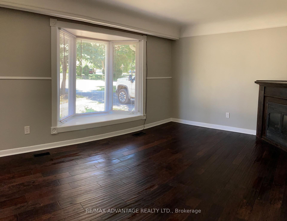
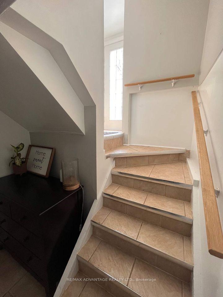
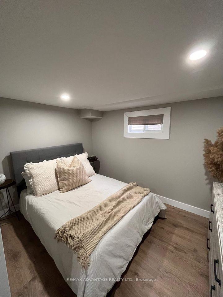
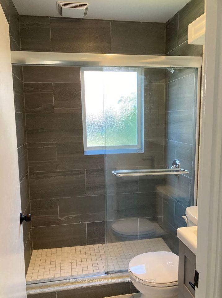
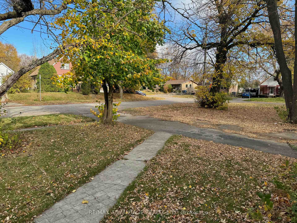
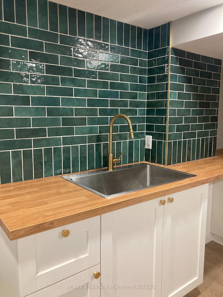
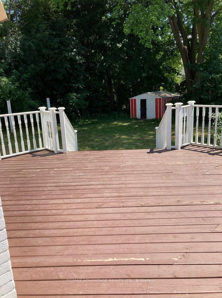
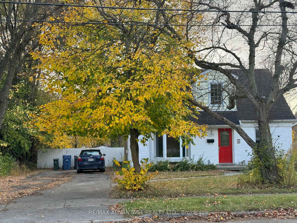
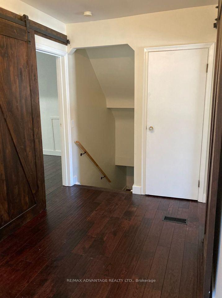
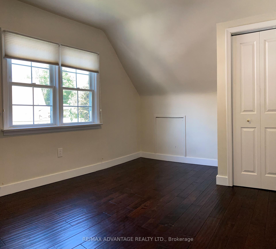

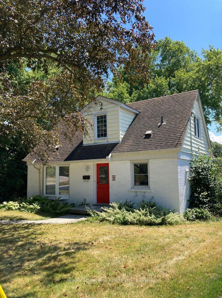
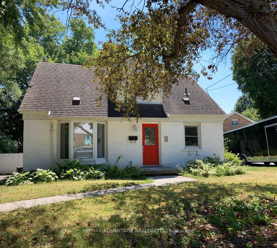
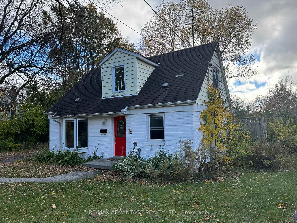
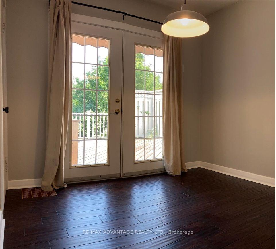
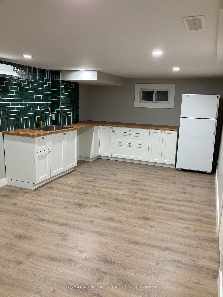
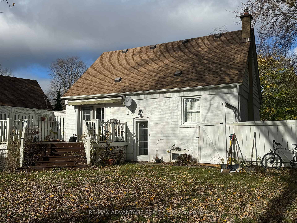
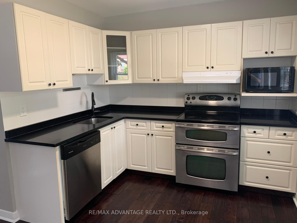
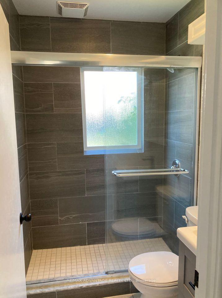

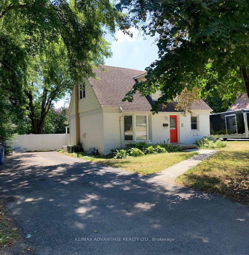
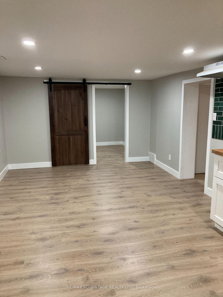
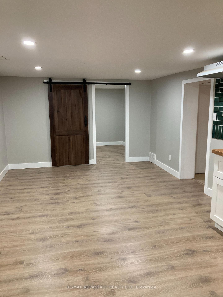
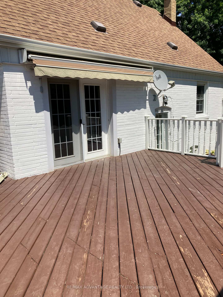
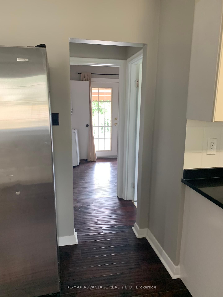
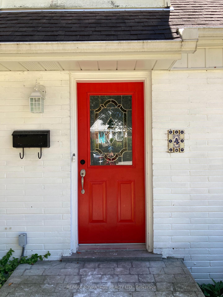
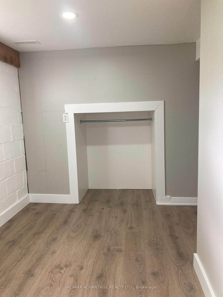
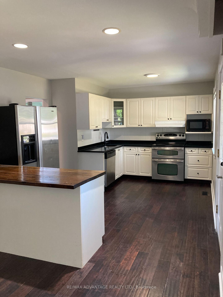
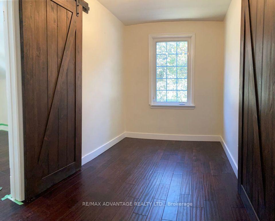
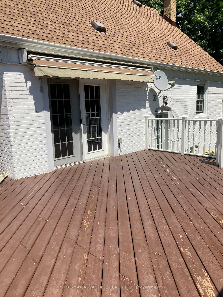


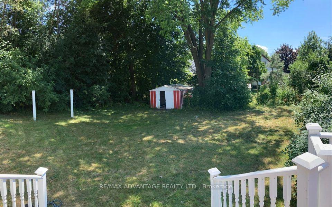
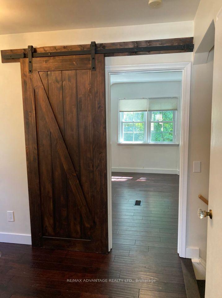
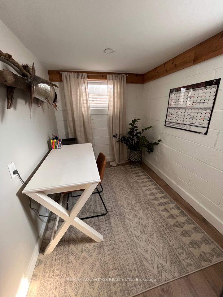
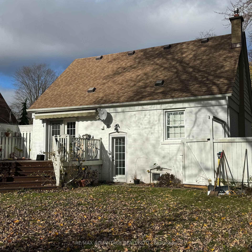
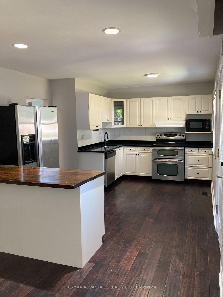
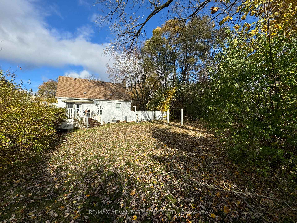
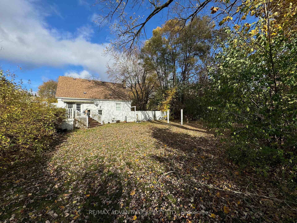
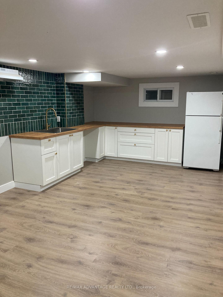
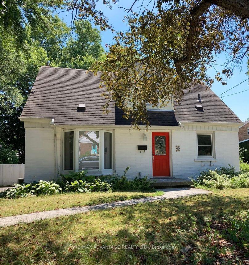
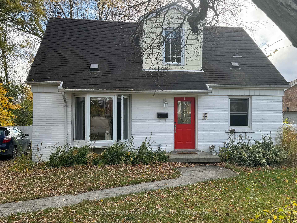
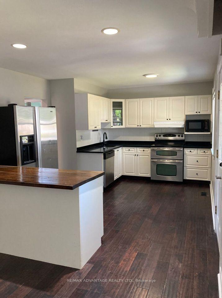
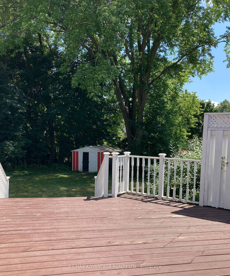
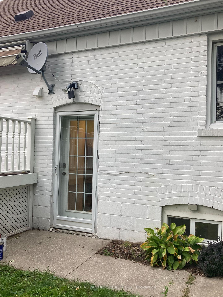

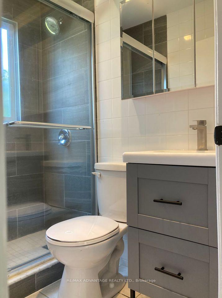
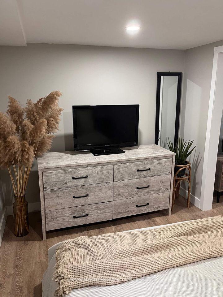
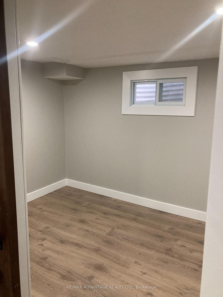
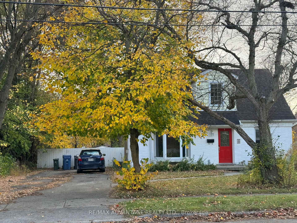
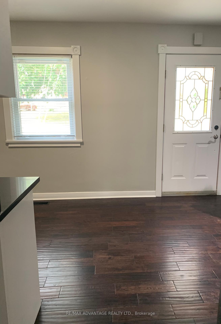
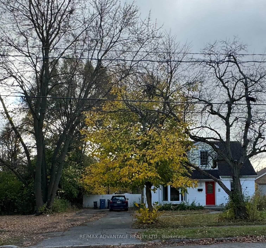
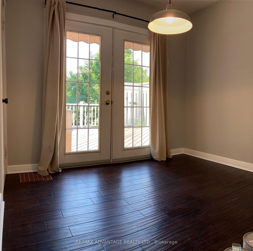
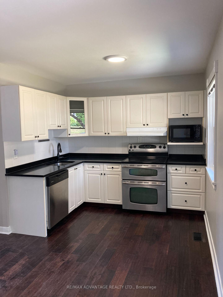
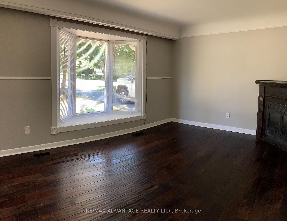
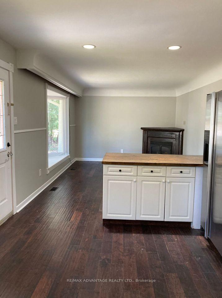
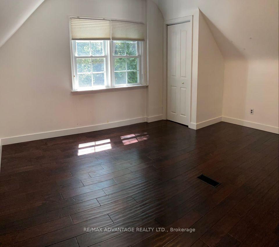
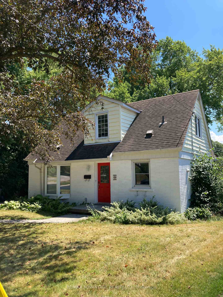









































































| This hidden gem on a large pied shaped mature treed private lot was updated a few years ago by Professional Designer / Contractors. Custom designed to accommodate main floor living space and a lower level Accessory Apartment with a separate entrance. As rates come back to affordable living, this is Perfect for an owner-occupied Buyer residing on the ground floor with a main Bdrm, Family room, Dining room, stackable washer/dryer, Kitchen, and Bathroom along with 2 Bdrms upstairs ... while earning income from the downstairs unit. The lower level unit features 2 Bdrms, new flooring, a new kitchen, and separate laundry. Currently, the entire residence is leased with the main unit generating $3,000 per month + lower unit at $1,700 per month to solid qualified tenants, all inclusive (leased until August 2025). The spacious backyard offers privacy and boasts a super sized rear deck, a large garden shed, and a manually operated awning covering. The average hydro bill is $295 and the average gas bill is $99 monthly. Quiet street accessible via arterial roads close to all amenities and parks. Proper 24-hour notice is required. No sign on the property. Number 4 Lincoln .. nice address. |
| Price | $864,900 |
| Taxes: | $4671.53 |
| Address: | 4 Lincoln Cres , Guelph, N1E 1Y8, Ontario |
| Lot Size: | 55.06 x 140.65 (Feet) |
| Acreage: | < .50 |
| Directions/Cross Streets: | Eramosa Road to Meyer Drive to Laverne Ave unto Lincoln Crescent. |
| Rooms: | 8 |
| Rooms +: | 4 |
| Bedrooms: | 3 |
| Bedrooms +: | 2 |
| Kitchens: | 1 |
| Kitchens +: | 1 |
| Family Room: | Y |
| Basement: | Apartment, Finished |
| Approximatly Age: | 51-99 |
| Property Type: | Detached |
| Style: | 1 1/2 Storey |
| Exterior: | Alum Siding, Brick |
| Garage Type: | None |
| (Parking/)Drive: | Available |
| Drive Parking Spaces: | 5 |
| Pool: | None |
| Other Structures: | Garden Shed |
| Approximatly Age: | 51-99 |
| Approximatly Square Footage: | 1500-2000 |
| Property Features: | Clear View, Fenced Yard, Hospital, Library, Other, Park |
| Fireplace/Stove: | Y |
| Heat Source: | Gas |
| Heat Type: | Forced Air |
| Central Air Conditioning: | Central Air |
| Laundry Level: | Main |
| Elevator Lift: | N |
| Sewers: | Sewers |
| Water: | Municipal |
| Utilities-Cable: | A |
| Utilities-Hydro: | Y |
| Utilities-Gas: | Y |
| Utilities-Telephone: | A |
$
%
Years
This calculator is for demonstration purposes only. Always consult a professional
financial advisor before making personal financial decisions.
| Although the information displayed is believed to be accurate, no warranties or representations are made of any kind. |
| RE/MAX ADVANTAGE REALTY LTD. |
- Listing -1 of 0
|
|

Simon Huang
Broker
Bus:
905-241-2222
Fax:
905-241-3333
| Book Showing | Email a Friend |
Jump To:
At a Glance:
| Type: | Freehold - Detached |
| Area: | Wellington |
| Municipality: | Guelph |
| Neighbourhood: | Central East |
| Style: | 1 1/2 Storey |
| Lot Size: | 55.06 x 140.65(Feet) |
| Approximate Age: | 51-99 |
| Tax: | $4,671.53 |
| Maintenance Fee: | $0 |
| Beds: | 3+2 |
| Baths: | 2 |
| Garage: | 0 |
| Fireplace: | Y |
| Air Conditioning: | |
| Pool: | None |
Locatin Map:
Payment Calculator:

Listing added to your favorite list
Looking for resale homes?

By agreeing to Terms of Use, you will have ability to search up to 236927 listings and access to richer information than found on REALTOR.ca through my website.

