$678,000
Available - For Sale
Listing ID: W10426418
44 Branstone Rd , Toronto, M6E 4E4, Ontario
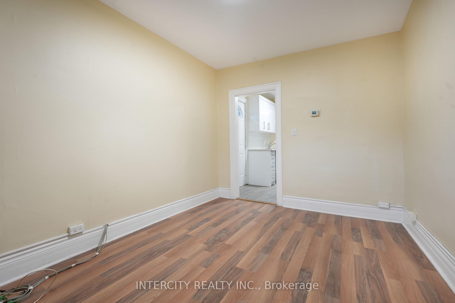
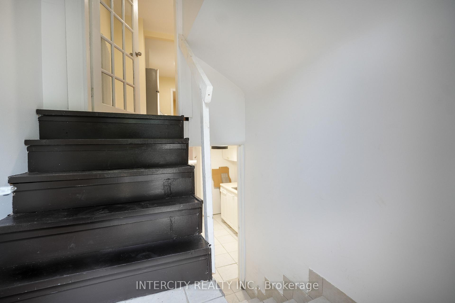
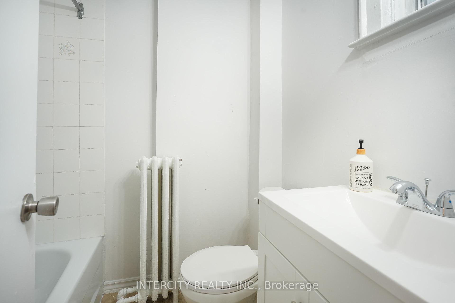
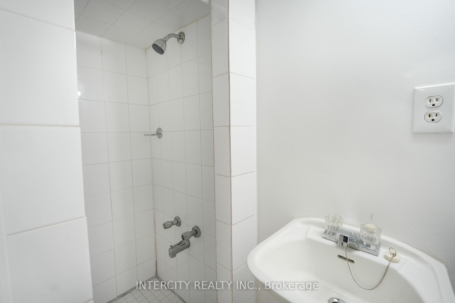
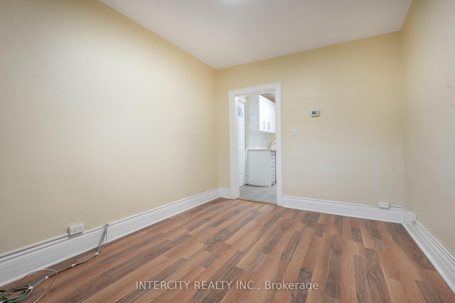
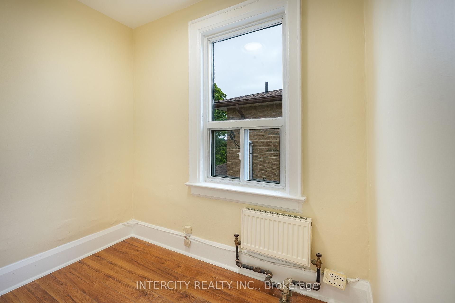
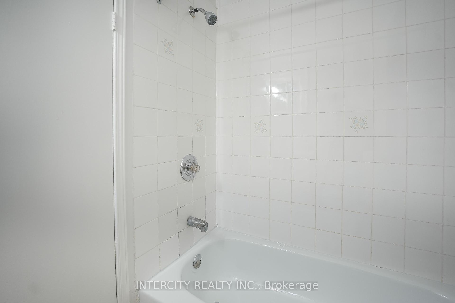
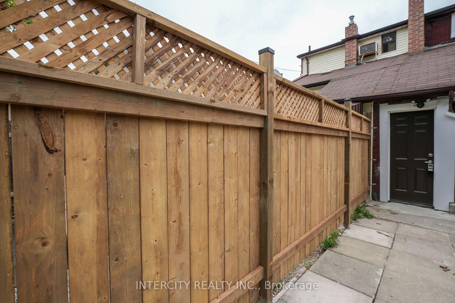
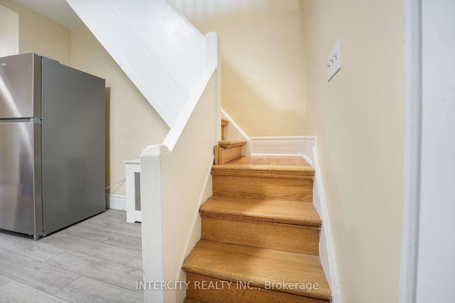
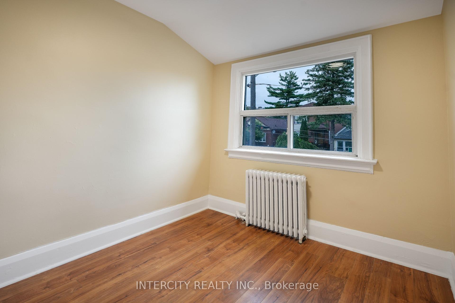
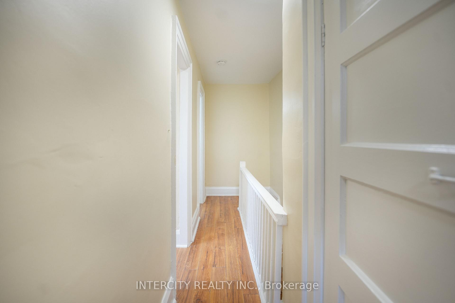
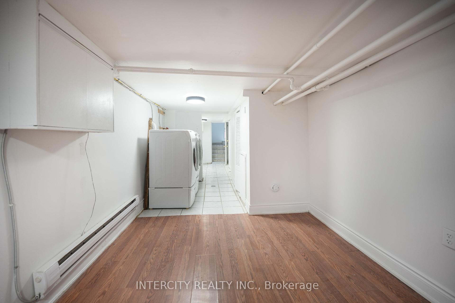
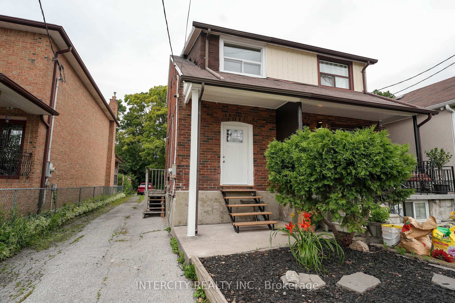
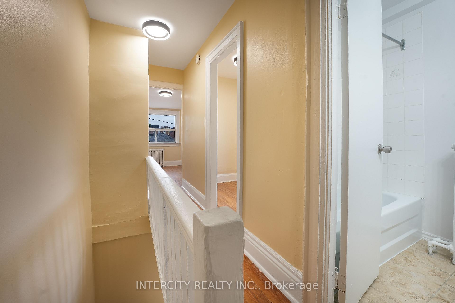
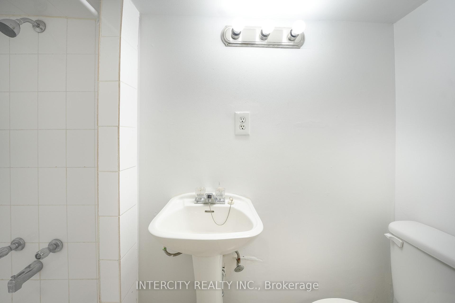
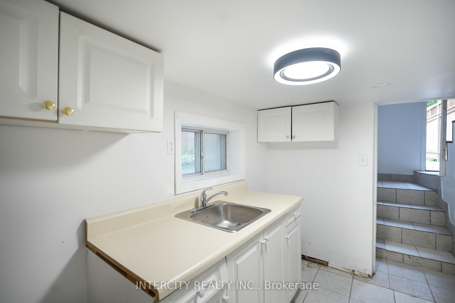
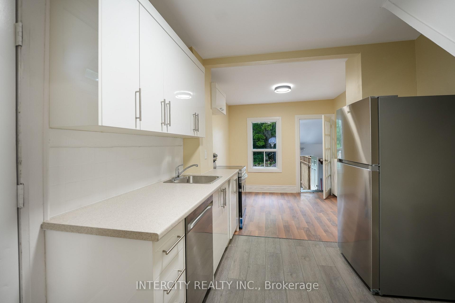
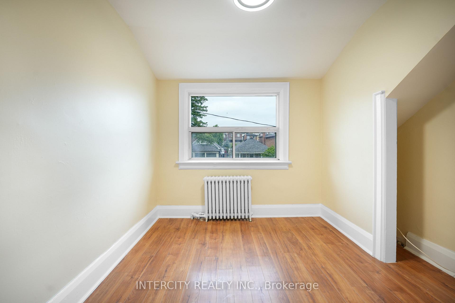
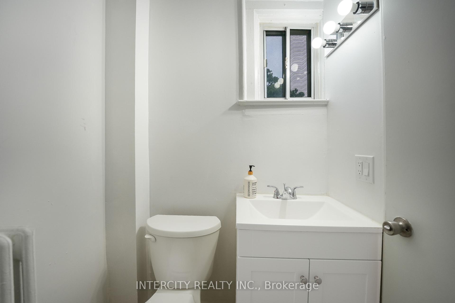
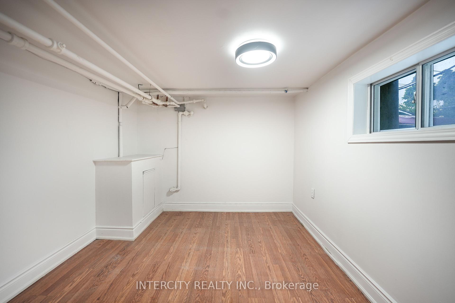
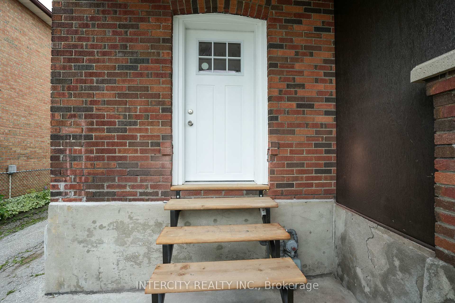
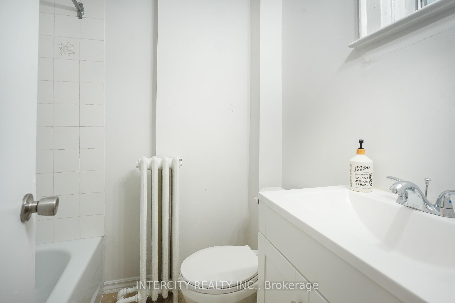
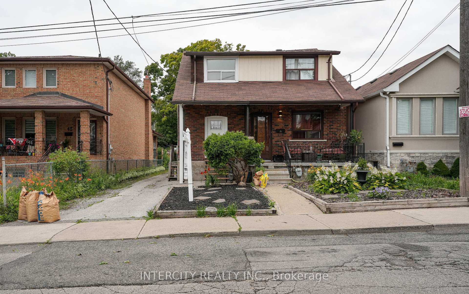
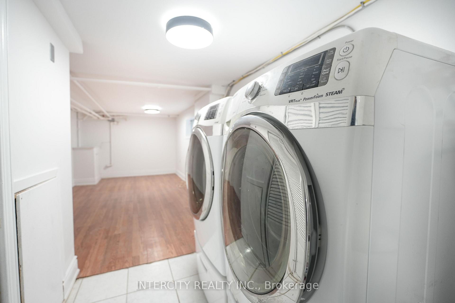
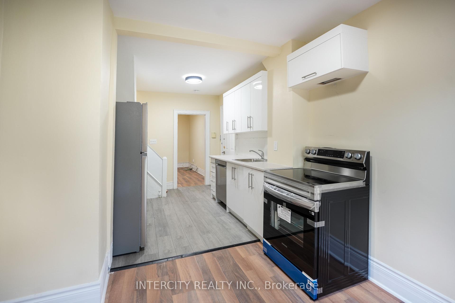
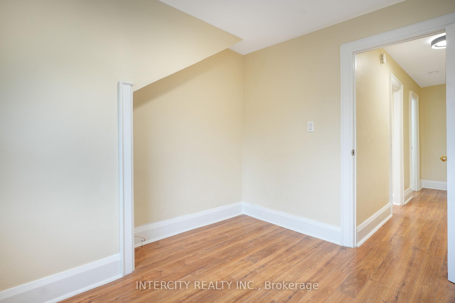


























| Welcome to a condo-alternative in the heart of York. Separate entrance for income property potential in the basement. Plumbing and electrical rough-in in the basement. Tasteful upgrades throughout with lots of charm. Brand new stainless steel appliances, new front door and stairs, and a brand new privacy fence. Close to transit and twenty minutes to the Toronto downtown core. "As is". |
| Price | $678,000 |
| Taxes: | $3807.42 |
| Address: | 44 Branstone Rd , Toronto, M6E 4E4, Ontario |
| Lot Size: | 22.60 x 125.86 (Feet) |
| Acreage: | < .50 |
| Directions/Cross Streets: | Dufferin & Eglinton |
| Rooms: | 6 |
| Rooms +: | 3 |
| Bedrooms: | 2 |
| Bedrooms +: | 1 |
| Kitchens: | 1 |
| Family Room: | Y |
| Basement: | Finished, Sep Entrance |
| Approximatly Age: | 100+ |
| Property Type: | Semi-Detached |
| Style: | 2-Storey |
| Exterior: | Brick |
| Garage Type: | None |
| (Parking/)Drive: | None |
| Drive Parking Spaces: | 4 |
| Pool: | None |
| Approximatly Age: | 100+ |
| Approximatly Square Footage: | < 700 |
| Property Features: | Library, Park, Place Of Worship, Public Transit, School |
| Fireplace/Stove: | N |
| Heat Source: | Gas |
| Heat Type: | Radiant |
| Central Air Conditioning: | None |
| Laundry Level: | Lower |
| Elevator Lift: | N |
| Sewers: | Sewers |
| Water: | Municipal |
| Utilities-Cable: | A |
| Utilities-Hydro: | Y |
| Utilities-Gas: | Y |
| Utilities-Telephone: | A |
$
%
Years
This calculator is for demonstration purposes only. Always consult a professional
financial advisor before making personal financial decisions.
| Although the information displayed is believed to be accurate, no warranties or representations are made of any kind. |
| INTERCITY REALTY INC. |
- Listing -1 of 0
|
|

Simon Huang
Broker
Bus:
905-241-2222
Fax:
905-241-3333
| Book Showing | Email a Friend |
Jump To:
At a Glance:
| Type: | Freehold - Semi-Detached |
| Area: | Toronto |
| Municipality: | Toronto |
| Neighbourhood: | Caledonia-Fairbank |
| Style: | 2-Storey |
| Lot Size: | 22.60 x 125.86(Feet) |
| Approximate Age: | 100+ |
| Tax: | $3,807.42 |
| Maintenance Fee: | $0 |
| Beds: | 2+1 |
| Baths: | 2 |
| Garage: | 0 |
| Fireplace: | N |
| Air Conditioning: | |
| Pool: | None |
Locatin Map:
Payment Calculator:

Listing added to your favorite list
Looking for resale homes?

By agreeing to Terms of Use, you will have ability to search up to 243205 listings and access to richer information than found on REALTOR.ca through my website.

