$1,189,000
Available - For Sale
Listing ID: X10426636
47 Livingston St , Kingston, K7L 4L1, Ontario
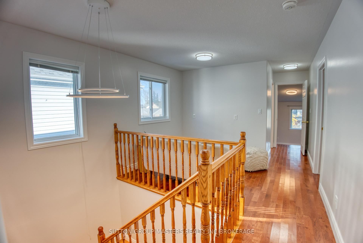
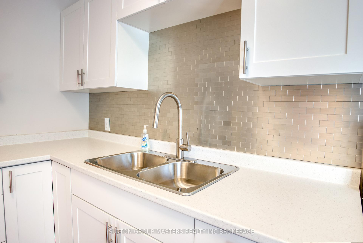
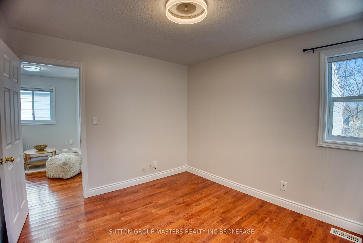
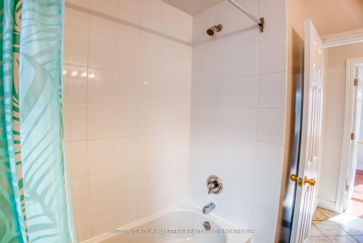
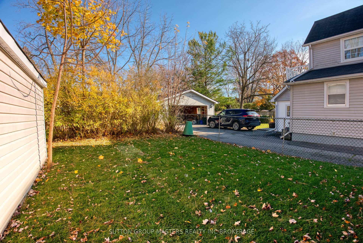
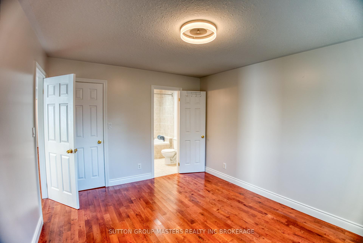
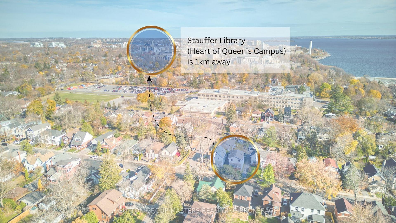
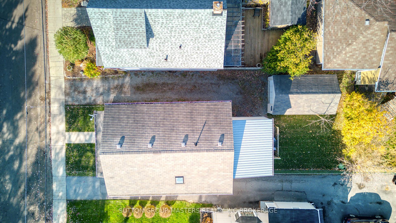
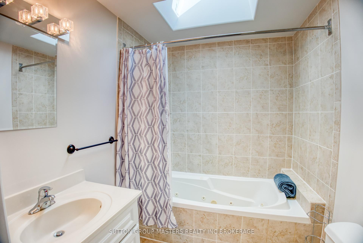
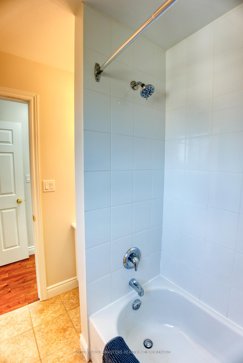
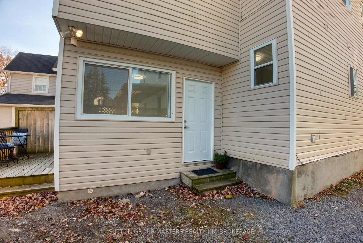
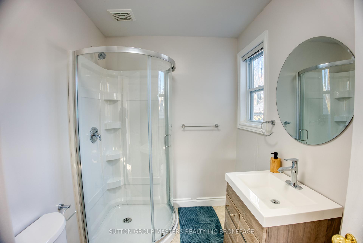
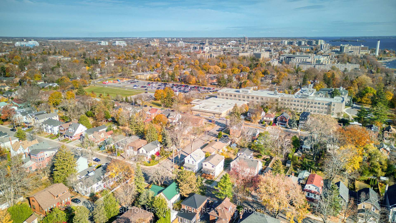
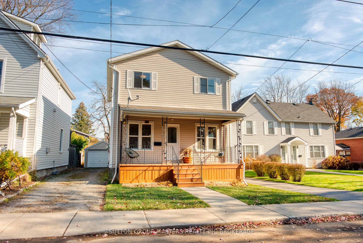
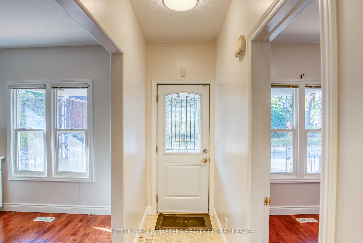
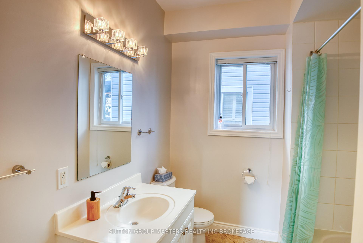
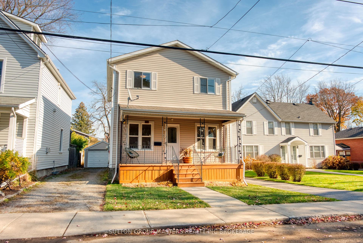
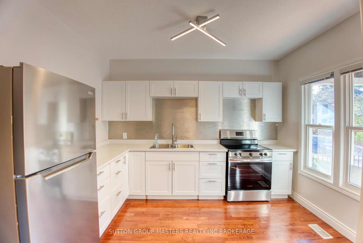
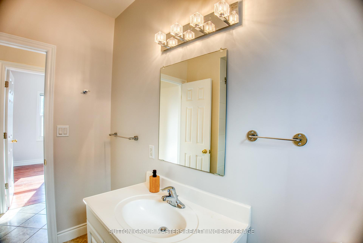
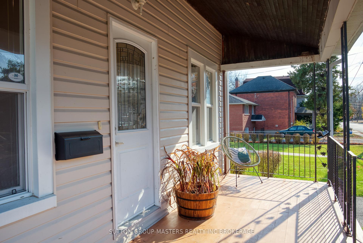
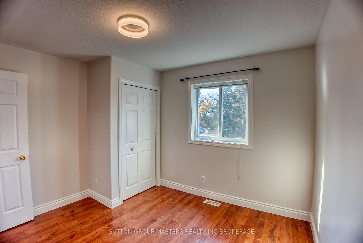
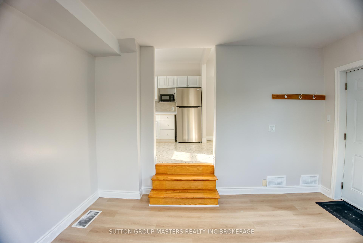
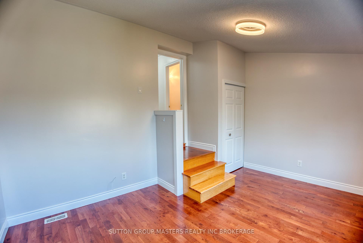
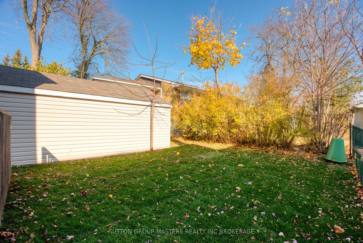
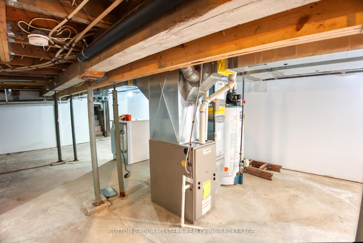
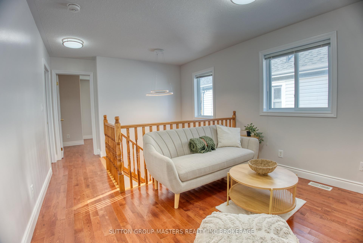
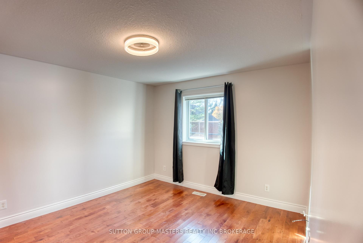
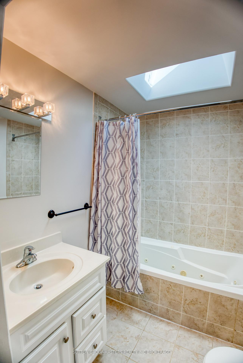
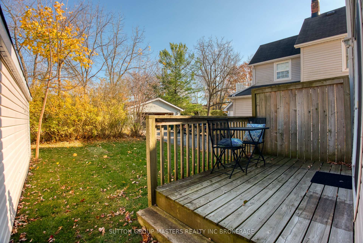
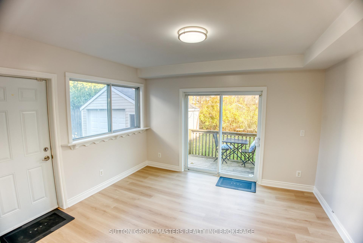
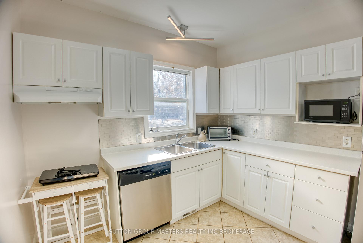
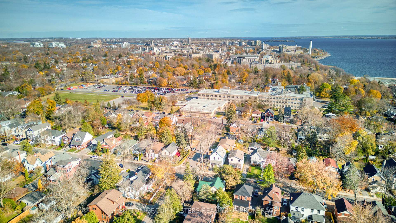
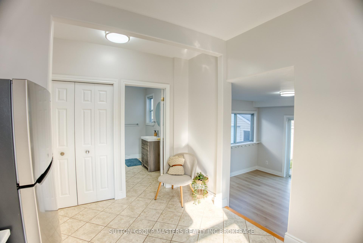
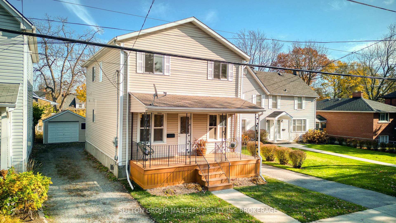
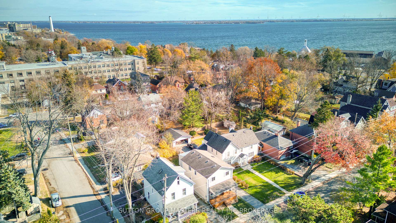
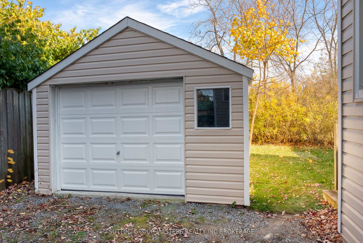
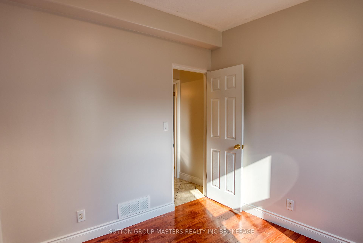
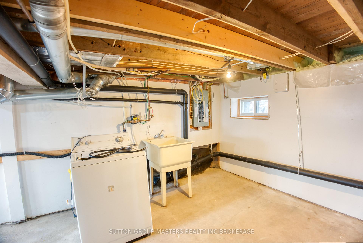
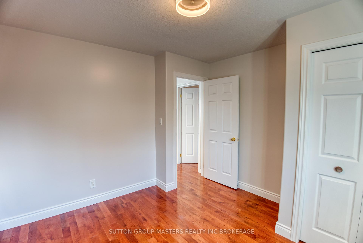







































| Are you seeking a lucrative investment in an ideal location that caters perfectly to Queen's University's bustling student population? We present a pristine residence, fully ready to be leased to ideal tenants, offering attractive returns in the high-demand Queen's University student rental market. 47 Livingston features seven bedrooms, and four full baths, including an attractive one-bedroom in-law suite with a separate entrance. Strategic Location: Located just steps from Queen's main campus on a quiet, tree lined street, this spacious and well-laid-out property offers exactly what Queen's students are looking for, ensuring high rental demand. In-Law Suite: The added bonus of an in-law suite with a separate entrance, private bathroom, and kitchenette makes this property stand out. It can be used as additional rental space or reserved for owner use. Modern Amenities: Thoughtfully designed for the student rental market, this property offers spacious above-grade bedrooms, four full bathrooms, and a tastefully polished interior. Proximity to Amenities: Beyond its close proximity to the university campus this property is conveniently located steps from a grocery store, a lakeside sand beach complex, volleyball courts, park walking trails, and a renowned performing arts theater, making it a highly sought-after neighborhood. Don't miss out on this chance to own a premier student rental property in an ideal location near Queen's University. Secure this residence today and reap the rewards of a strategic real estate investment for the future. Contact us now to schedule a viewing or for more information about this rewarding opportunity. |
| Price | $1,189,000 |
| Taxes: | $7425.29 |
| Assessment: | $514000 |
| Assessment Year: | 2023 |
| Address: | 47 Livingston St , Kingston, K7L 4L1, Ontario |
| Lot Size: | 34.00 x 85.00 (Feet) |
| Acreage: | < .50 |
| Directions/Cross Streets: | Davidson |
| Rooms: | 5 |
| Rooms +: | 9 |
| Bedrooms: | 7 |
| Bedrooms +: | |
| Kitchens: | 1 |
| Family Room: | Y |
| Basement: | Half, Unfinished |
| Property Type: | Detached |
| Style: | 2-Storey |
| Exterior: | Alum Siding |
| Garage Type: | Detached |
| (Parking/)Drive: | Lane |
| Drive Parking Spaces: | 3 |
| Pool: | None |
| Approximatly Square Footage: | 1500-2000 |
| Property Features: | Arts Centre, Beach, Public Transit, School, School Bus Route |
| Fireplace/Stove: | N |
| Heat Source: | Gas |
| Heat Type: | Forced Air |
| Central Air Conditioning: | Central Air |
| Laundry Level: | Lower |
| Elevator Lift: | N |
| Sewers: | Sewers |
| Water: | Municipal |
| Utilities-Cable: | A |
| Utilities-Hydro: | Y |
| Utilities-Gas: | Y |
| Utilities-Telephone: | A |
$
%
Years
This calculator is for demonstration purposes only. Always consult a professional
financial advisor before making personal financial decisions.
| Although the information displayed is believed to be accurate, no warranties or representations are made of any kind. |
| SUTTON GROUP-MASTERS REALTY INC BROKERAGE |
- Listing -1 of 0
|
|

Simon Huang
Broker
Bus:
905-241-2222
Fax:
905-241-3333
| Book Showing | Email a Friend |
Jump To:
At a Glance:
| Type: | Freehold - Detached |
| Area: | Frontenac |
| Municipality: | Kingston |
| Neighbourhood: | Central City East |
| Style: | 2-Storey |
| Lot Size: | 34.00 x 85.00(Feet) |
| Approximate Age: | |
| Tax: | $7,425.29 |
| Maintenance Fee: | $0 |
| Beds: | 7 |
| Baths: | 3 |
| Garage: | 0 |
| Fireplace: | N |
| Air Conditioning: | |
| Pool: | None |
Locatin Map:
Payment Calculator:

Listing added to your favorite list
Looking for resale homes?

By agreeing to Terms of Use, you will have ability to search up to 236927 listings and access to richer information than found on REALTOR.ca through my website.

