$949,000
Available - For Sale
Listing ID: X9034433
106 Halloway Rd , Quinte West, K0K 3E0, Ontario
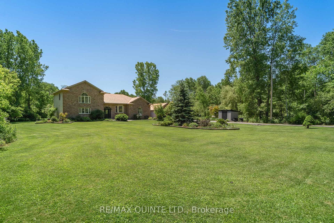
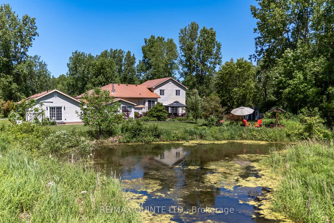
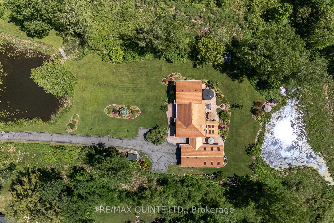
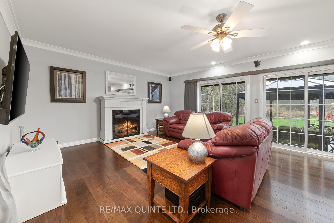
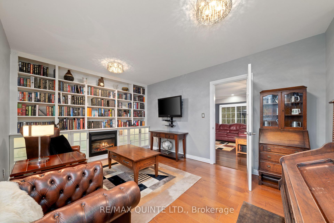
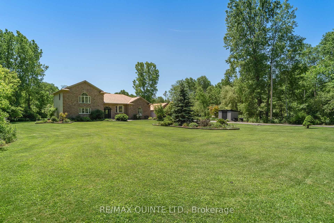
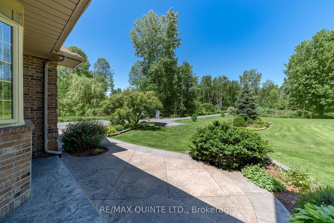
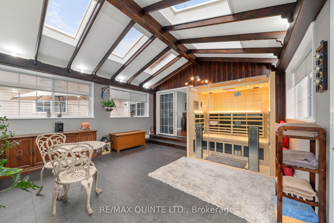
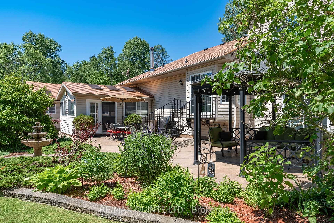
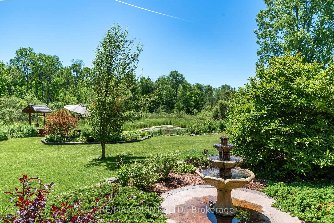
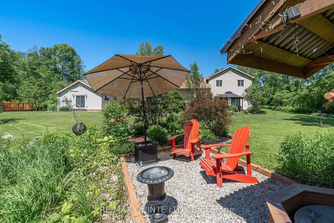
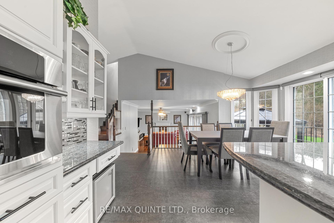
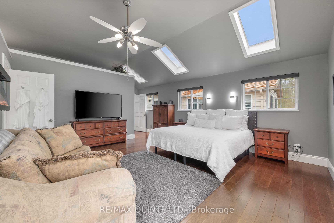
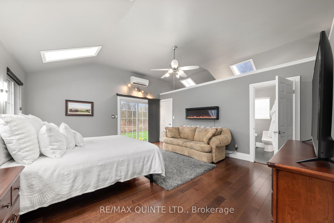
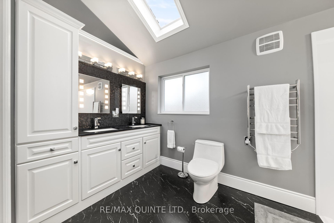
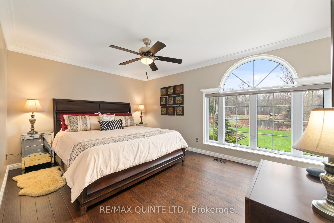
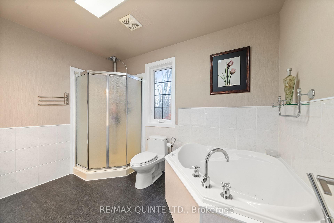
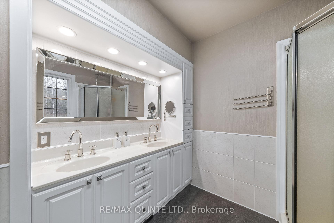
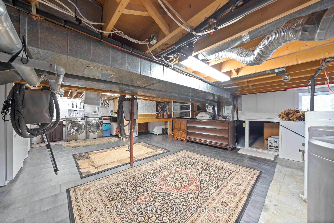
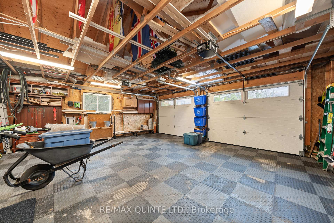
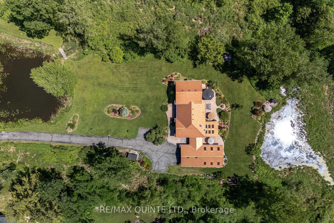
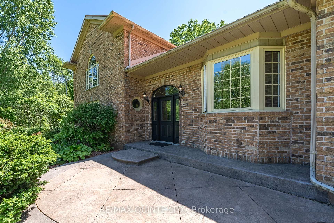
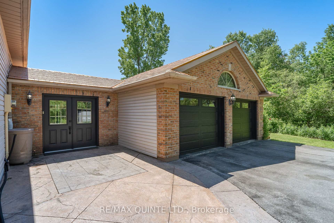
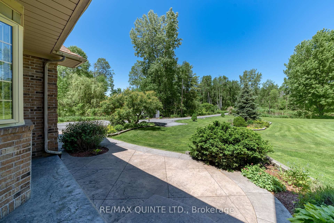
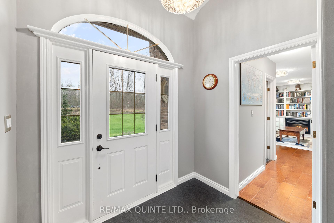
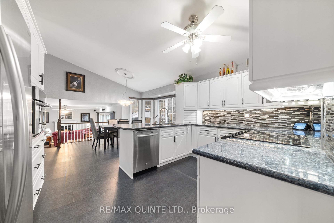
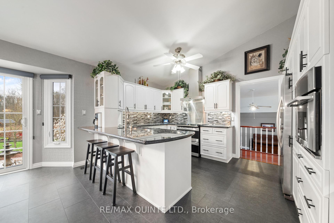
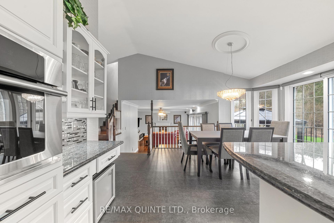
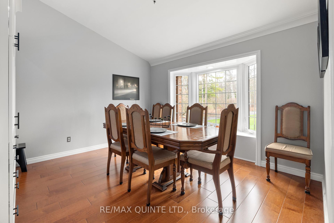
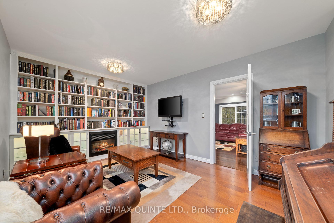
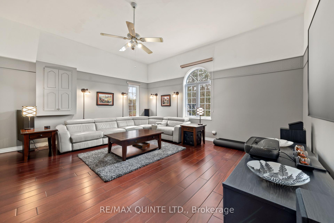
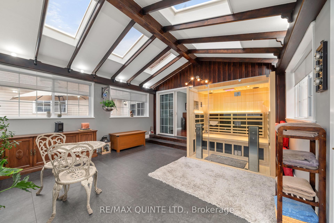
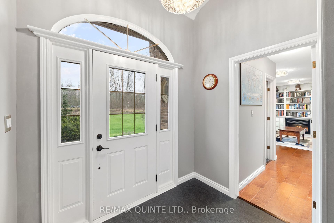
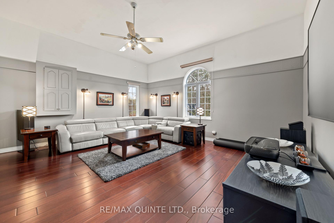
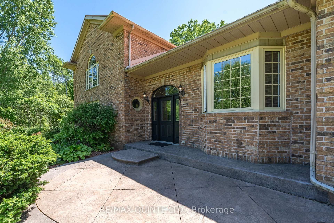
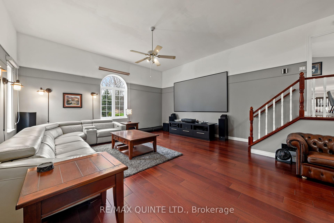
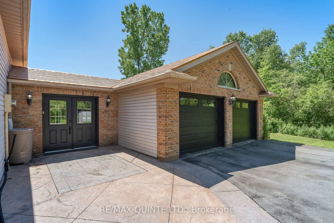
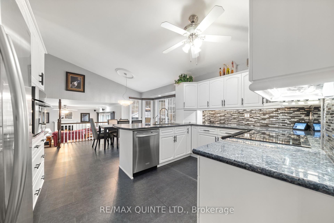
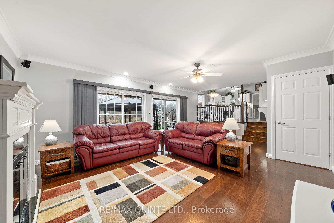
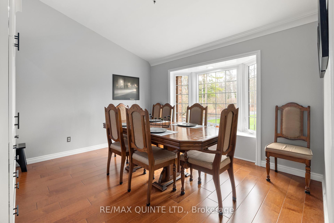
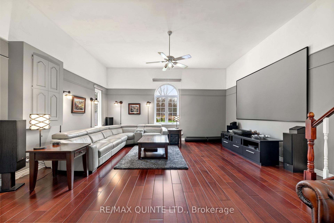
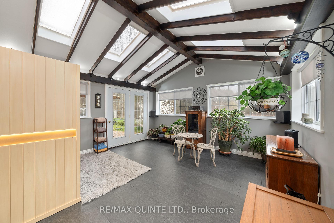
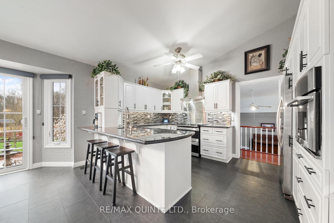
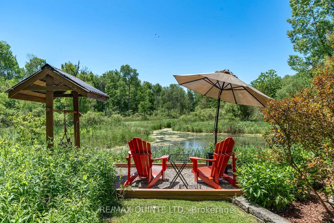
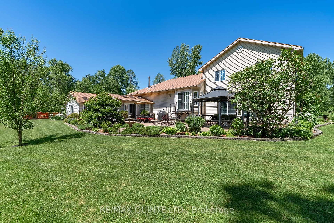
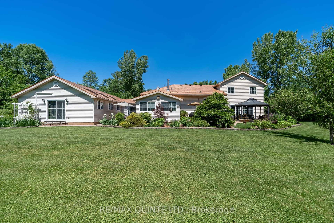
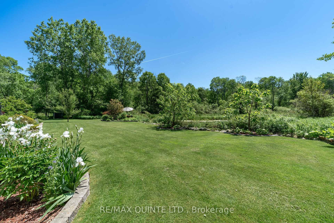
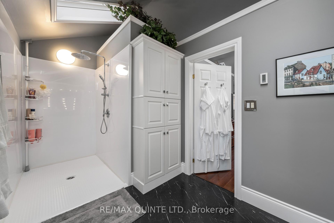
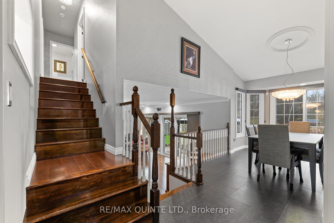
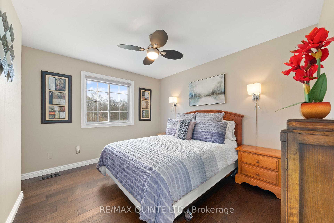
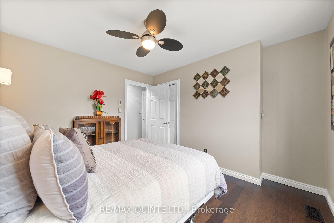
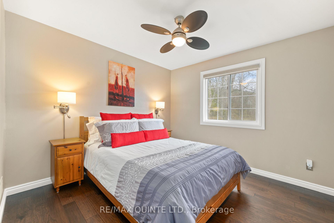
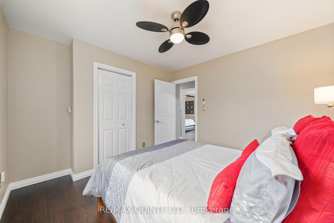
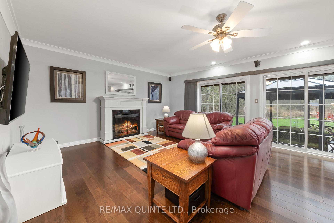
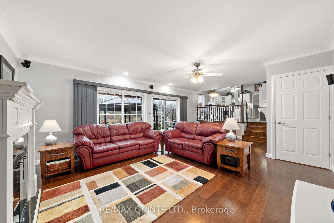
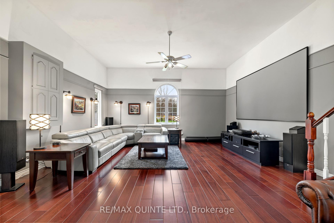
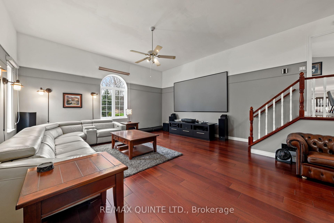
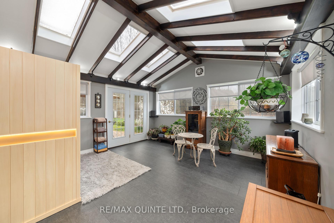
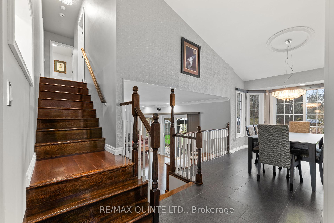
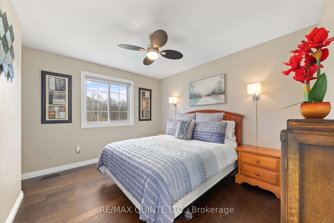
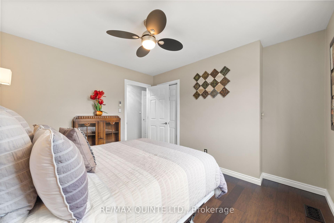
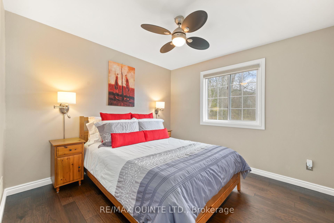
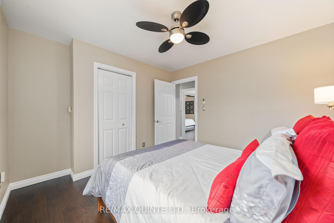
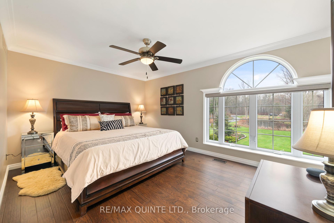
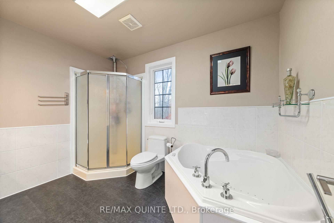
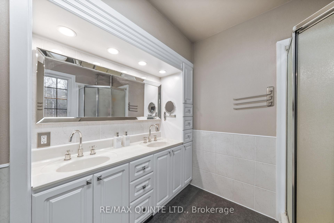
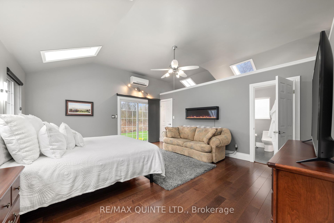
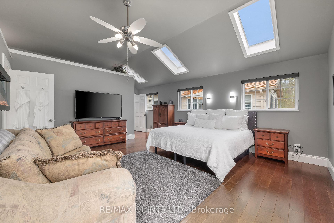
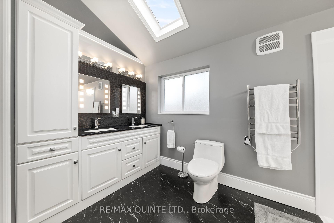
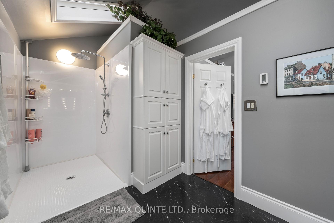
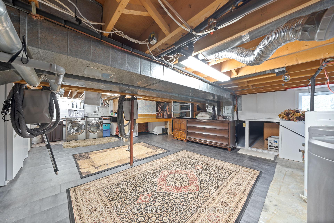
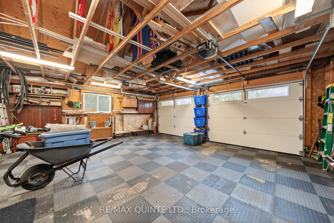
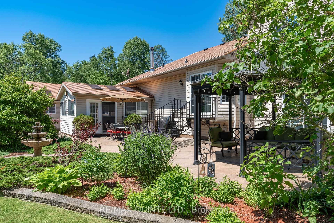
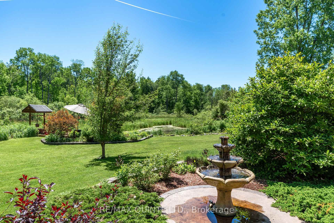
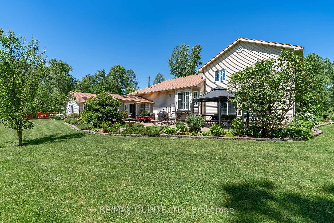
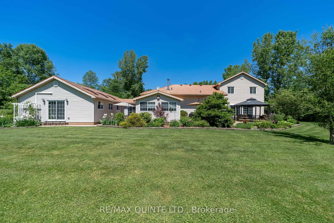
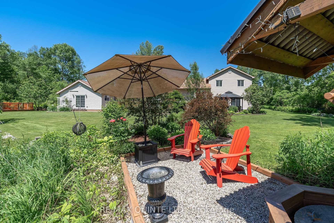
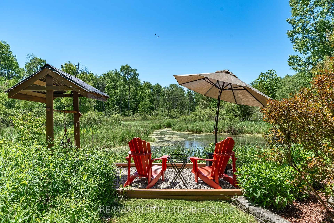
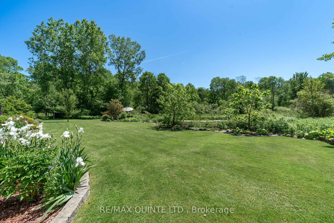
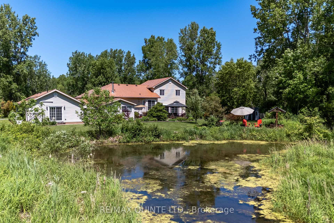
















































































| Welcome to your dream rural escape! At 106 Halloway Road, you'll find a smart home that's equal parts luxurious retreat and nature-lovers tranquil haven. With over 3,100 sq. ft. of living space on approximately 4 acres, this property has everything you need, and then some. Step into a sun-drenched oasis, where an updated kitchen sets the stage for your culinary adventures, and south-facing rear exposure means the light pours in year-round. The sprawling primary suite (hello, 430 sq. ft. of comfort!) comes complete with a spa-like ensuite featuring heated floors, a custom walk-in shower, and a double vanity for convenience. The primary bedroom also features large windows and a large walk-in closet. Need an extra bedroom or a home office? The versatile library space can easily be used as a fifth bedroom with a private ensuite bathroom and large closet. A custom sunroom with ample windows and skylights is a personal spa with a full-spectrum infrared Jacuzzi sauna. Outside, the wow factor ramps up: picture yourself sipping coffee by your private pond, wandering through stunning landscaped gardens, or hosting unforgettable gatherings on your custom-stamped concrete patios and walkways. Imagine sipping your morning coffee on the patio or sunroom in the morning light. Got toys or tools? The attached two-car garage and separate workshop have you covered. Location? Unbeatable. Just 10 minutes north of the 401, 10 minutes to Belleville, and 5 minutes to groceries, you're close to it all without sacrificing that blissful and quiet country-living vibe. Plus, the property backs onto the "Trail of Two Lakes," perfect for adventurers and outdoor enthusiasts. 106 Halloway is full of high-end upgrades and updates to make life more comfortable and functional, with immaculate attention to detail throughout the home and property. This is more than a house. It's a lifestyle upgrade. Come see it for yourself and prepare to fall in love with this very unique property. |
| Extras: Additional features: Smart home technology throughout, high-speed internet, immaculate maintenance records, high-end finishings, stainless steel appliances, vaulted ceilings in the kitchen, metal roof, Generac generator, and much more. |
| Price | $949,000 |
| Taxes: | $5403.06 |
| Assessment: | $454000 |
| Assessment Year: | 2023 |
| Address: | 106 Halloway Rd , Quinte West, K0K 3E0, Ontario |
| Lot Size: | 256.00 x 1002.00 (Feet) |
| Acreage: | 2-4.99 |
| Directions/Cross Streets: | BAPTIST CHURCH TO HALLOWAY |
| Rooms: | 18 |
| Bedrooms: | 4 |
| Bedrooms +: | 1 |
| Kitchens: | 1 |
| Family Room: | Y |
| Basement: | Part Bsmt, Unfinished |
| Approximatly Age: | 31-50 |
| Property Type: | Detached |
| Style: | Sidesplit 3 |
| Exterior: | Brick, Vinyl Siding |
| Garage Type: | Attached |
| (Parking/)Drive: | Private |
| Drive Parking Spaces: | 12 |
| Pool: | None |
| Other Structures: | Drive Shed, Garden Shed |
| Approximatly Age: | 31-50 |
| Approximatly Square Footage: | 3000-3500 |
| Property Features: | Clear View, Lake/Pond, Wooded/Treed |
| Fireplace/Stove: | Y |
| Heat Source: | Electric |
| Heat Type: | Heat Pump |
| Central Air Conditioning: | Central Air |
| Laundry Level: | Lower |
| Sewers: | Septic |
| Water: | Well |
| Water Supply Types: | Dug Well |
$
%
Years
This calculator is for demonstration purposes only. Always consult a professional
financial advisor before making personal financial decisions.
| Although the information displayed is believed to be accurate, no warranties or representations are made of any kind. |
| RE/MAX QUINTE LTD. |
- Listing -1 of 0
|
|

Simon Huang
Broker
Bus:
905-241-2222
Fax:
905-241-3333
| Virtual Tour | Book Showing | Email a Friend |
Jump To:
At a Glance:
| Type: | Freehold - Detached |
| Area: | Hastings |
| Municipality: | Quinte West |
| Neighbourhood: | |
| Style: | Sidesplit 3 |
| Lot Size: | 256.00 x 1002.00(Feet) |
| Approximate Age: | 31-50 |
| Tax: | $5,403.06 |
| Maintenance Fee: | $0 |
| Beds: | 4+1 |
| Baths: | 4 |
| Garage: | 0 |
| Fireplace: | Y |
| Air Conditioning: | |
| Pool: | None |
Locatin Map:
Payment Calculator:

Listing added to your favorite list
Looking for resale homes?

By agreeing to Terms of Use, you will have ability to search up to 236927 listings and access to richer information than found on REALTOR.ca through my website.

