$569,900
Available - For Sale
Listing ID: X10426828
1107 Village Woods Dr , Central Frontenac, K0H 2P0, Ontario
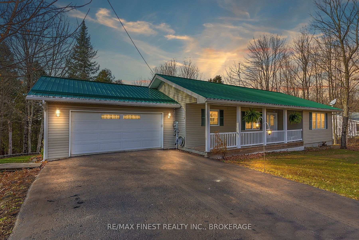
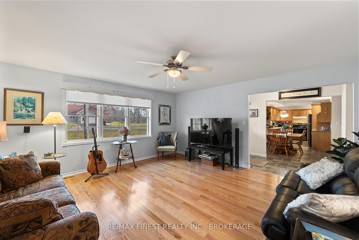
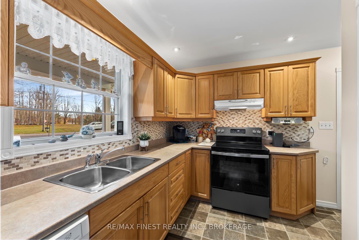
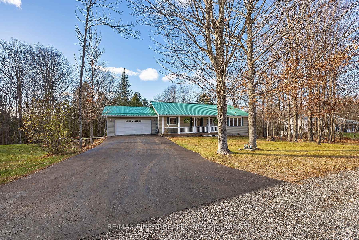
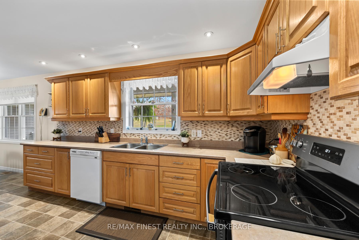
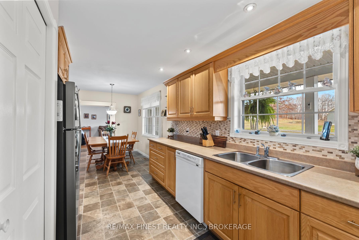
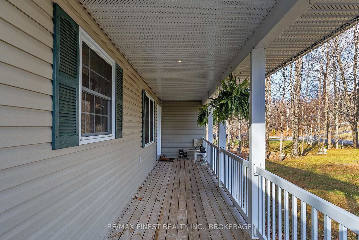
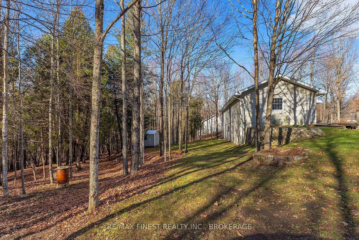
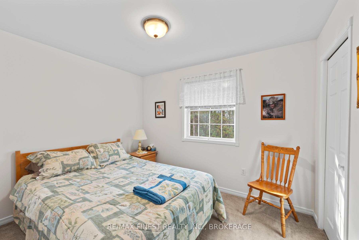
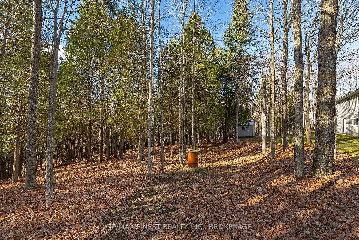
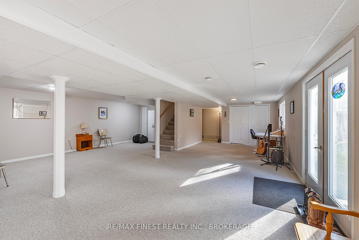
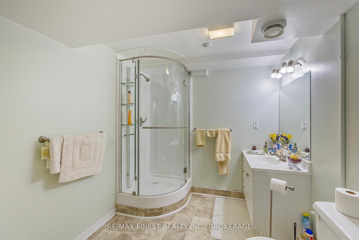
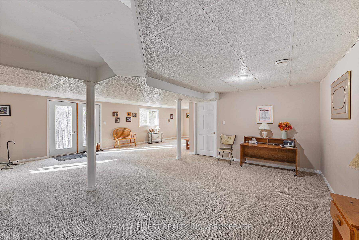
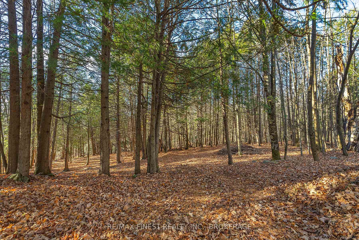
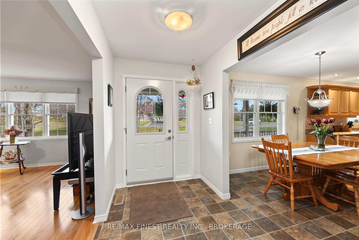
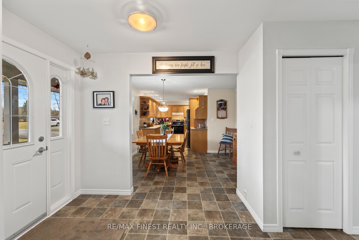
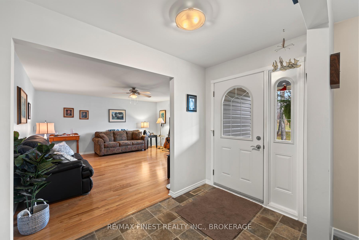
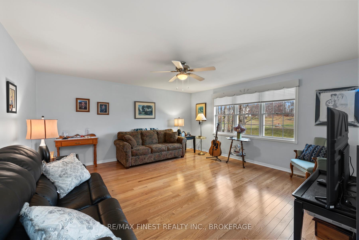
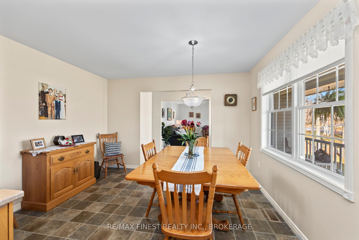
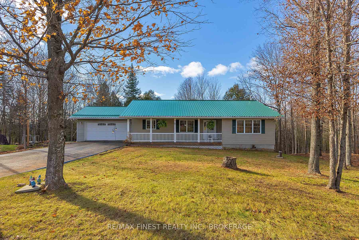
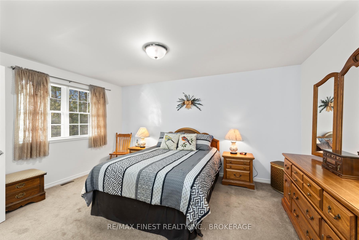
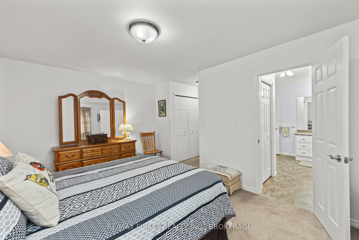
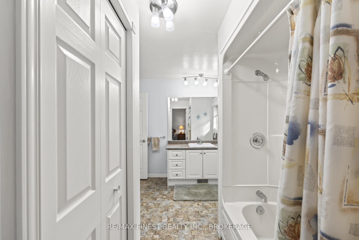
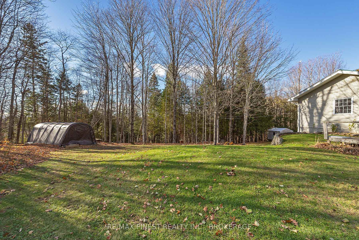
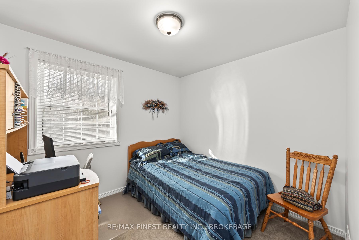
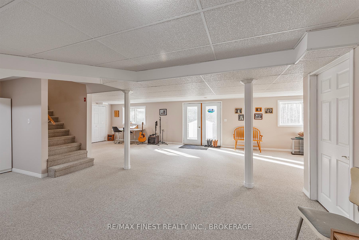
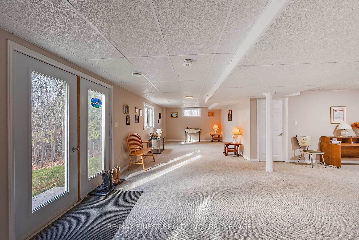
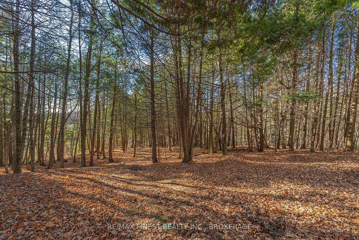
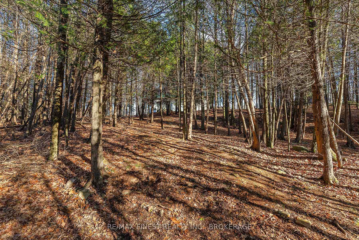
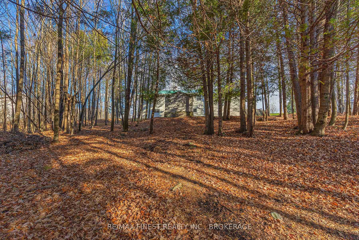
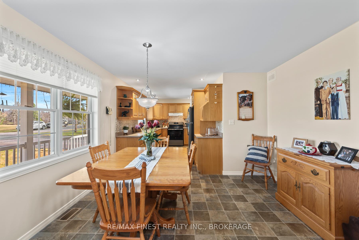
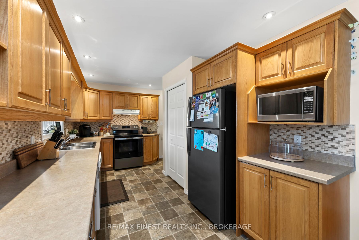
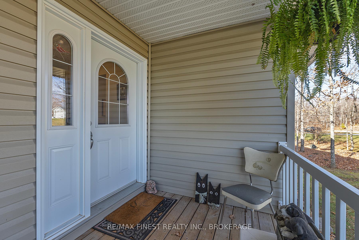
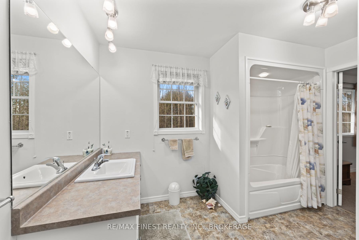
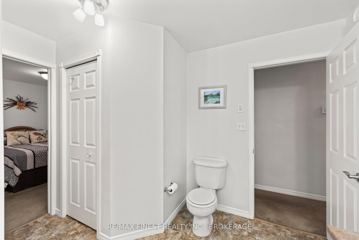
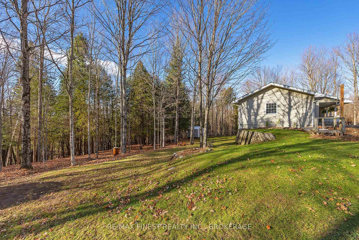
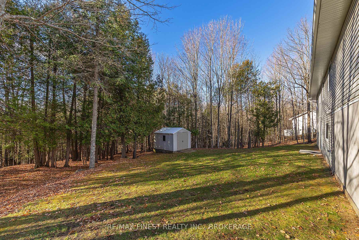
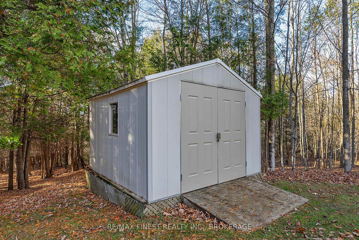
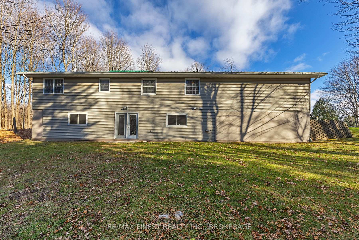
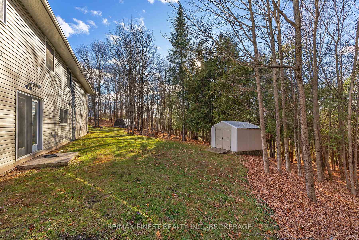








































| Welcome to 1107 Village Woods Drive, a meticulously maintained Sharbot Lake gem. Sitting on just over 1 acre, this 3-bed, 2 bath bungalow is located in a great subdivision and only minutes from amenities. This bright and inviting home is turnkey and has all the space needed for your family. With a huge, fully finished basement, you'll always have room for guests, hobbies, and entertaining. The basement walks out to a gorgeous tree-lined backyard complete with storage shed for lawn and garden equipment. Take a walk through the trails or explore the nearby lakes - the ideal location for outdoor and water enthusiasts. Highlights of this property included a metal roof (2020), paved double wide driveway, double car garage, and backup generator. Enjoy the peace and privacy of Sharbot Lake living while having nature and conveniences at your fingertips! |
| Price | $569,900 |
| Taxes: | $3178.30 |
| Address: | 1107 Village Woods Dr , Central Frontenac, K0H 2P0, Ontario |
| Lot Size: | 154.92 x 330.34 (Feet) |
| Acreage: | .50-1.99 |
| Directions/Cross Streets: | Highway 38 North to Village Woods Drive |
| Rooms: | 10 |
| Bedrooms: | 3 |
| Bedrooms +: | |
| Kitchens: | 1 |
| Family Room: | Y |
| Basement: | Fin W/O |
| Property Type: | Detached |
| Style: | Bungalow |
| Exterior: | Vinyl Siding |
| Garage Type: | Attached |
| (Parking/)Drive: | Pvt Double |
| Drive Parking Spaces: | 4 |
| Pool: | None |
| Other Structures: | Garden Shed |
| Property Features: | Ravine, Wooded/Treed |
| Fireplace/Stove: | N |
| Heat Source: | Oil |
| Heat Type: | Forced Air |
| Central Air Conditioning: | Central Air |
| Sewers: | Septic |
| Water: | Well |
| Water Supply Types: | Drilled Well |
| Utilities-Cable: | A |
| Utilities-Hydro: | Y |
| Utilities-Gas: | N |
| Utilities-Telephone: | A |
$
%
Years
This calculator is for demonstration purposes only. Always consult a professional
financial advisor before making personal financial decisions.
| Although the information displayed is believed to be accurate, no warranties or representations are made of any kind. |
| RE/MAX FINEST REALTY INC., BROKERAGE |
- Listing -1 of 0
|
|

Simon Huang
Broker
Bus:
905-241-2222
Fax:
905-241-3333
| Virtual Tour | Book Showing | Email a Friend |
Jump To:
At a Glance:
| Type: | Freehold - Detached |
| Area: | Frontenac |
| Municipality: | Central Frontenac |
| Neighbourhood: | Frontenac Centre |
| Style: | Bungalow |
| Lot Size: | 154.92 x 330.34(Feet) |
| Approximate Age: | |
| Tax: | $3,178.3 |
| Maintenance Fee: | $0 |
| Beds: | 3 |
| Baths: | 2 |
| Garage: | 0 |
| Fireplace: | N |
| Air Conditioning: | |
| Pool: | None |
Locatin Map:
Payment Calculator:

Listing added to your favorite list
Looking for resale homes?

By agreeing to Terms of Use, you will have ability to search up to 236927 listings and access to richer information than found on REALTOR.ca through my website.

