$2,700
Available - For Rent
Listing ID: X10427113
756 PUTNEY Cres , Stittsville - Munster - Richmond, K2S 2P1, Ontario


































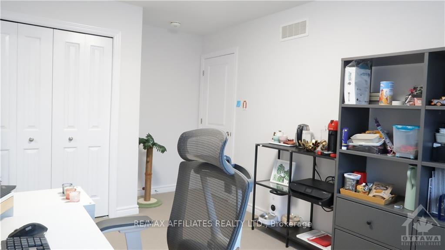
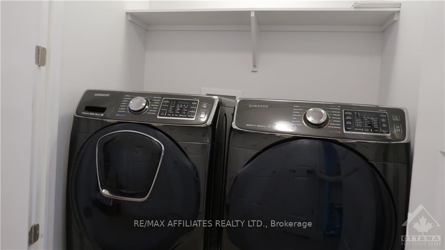









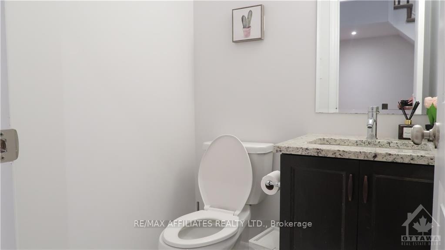

























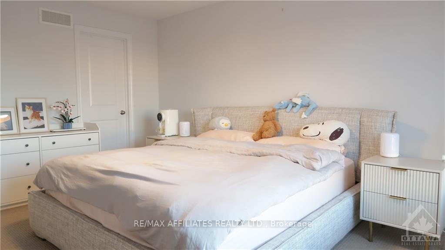



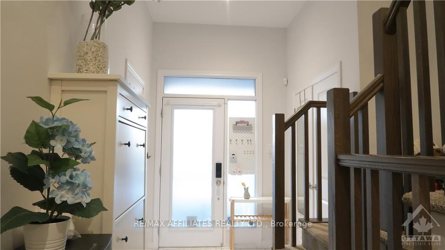


















































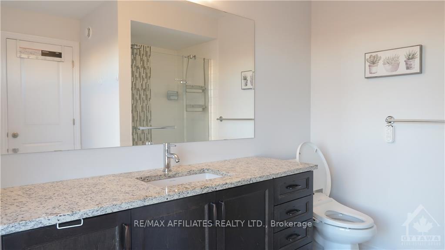

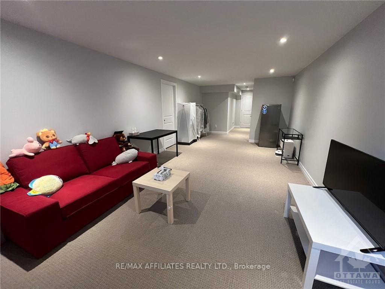






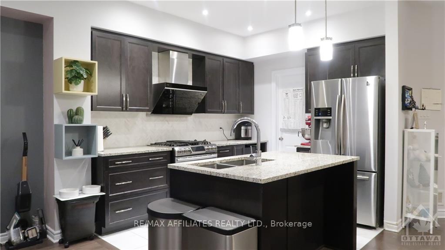

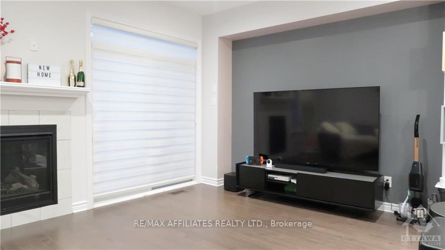




























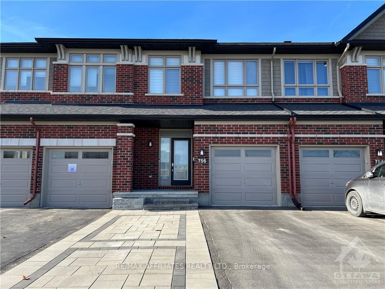










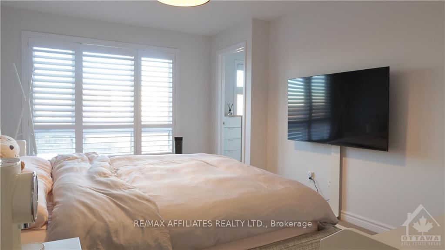

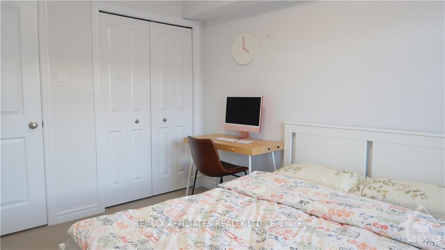
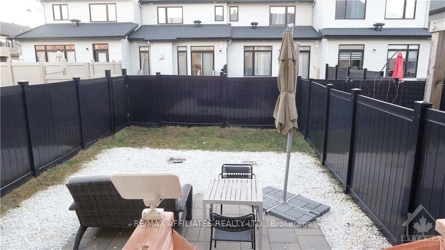

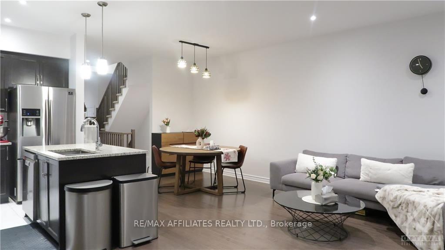
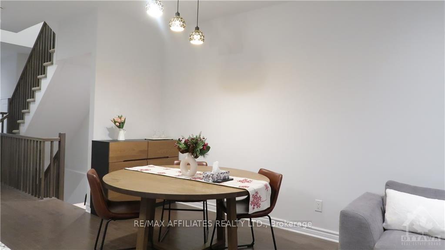
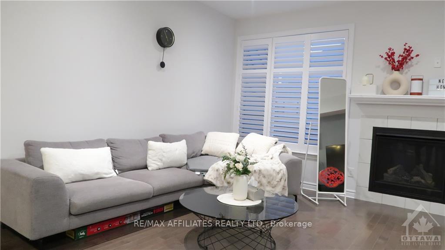




























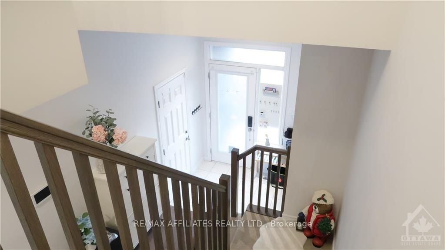



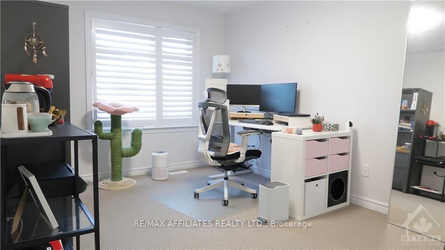
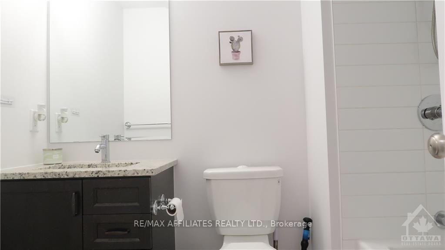
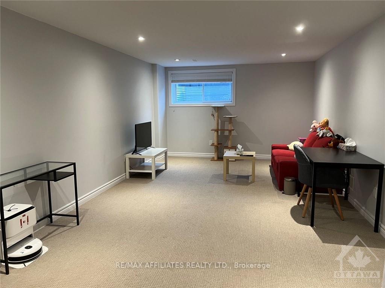
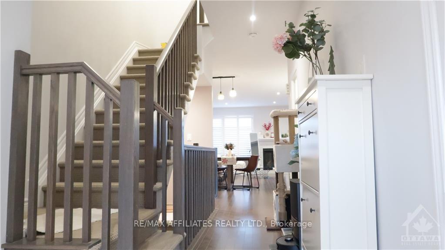

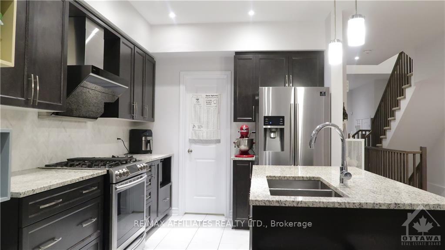
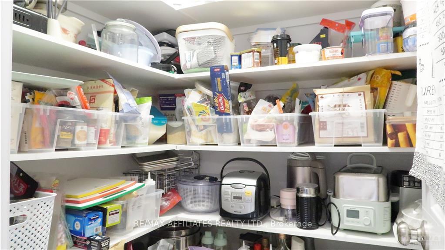






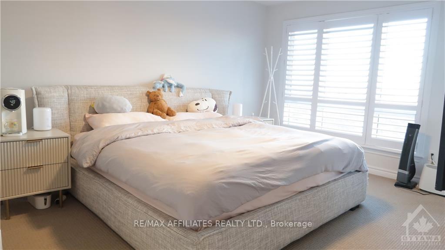

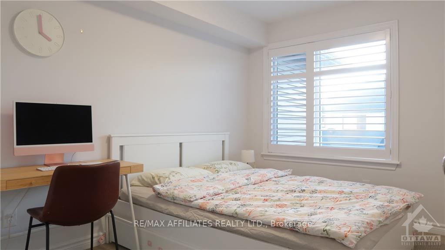


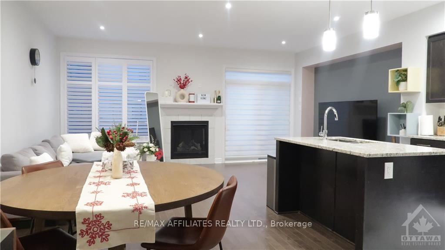







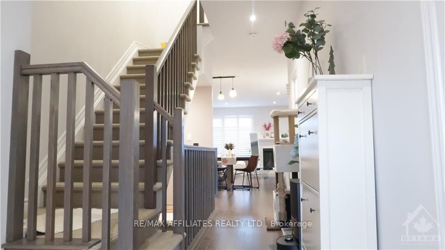

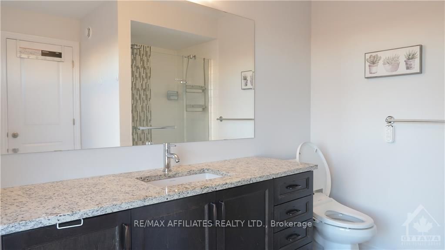
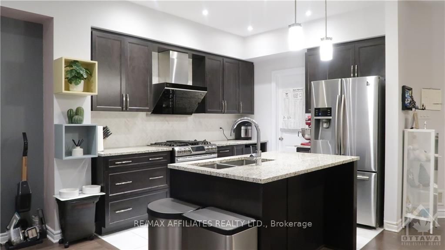
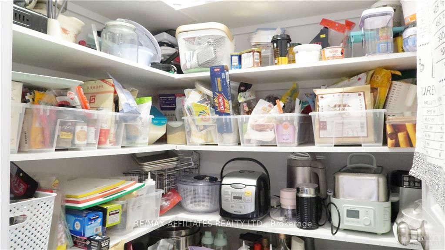

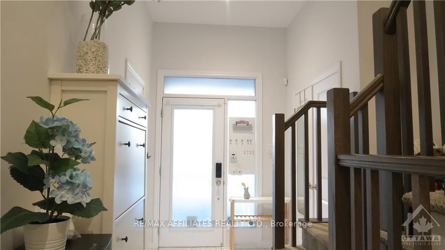


























































































































































































































































| Flooring: Tile, This upgraded and meticulously maintained 3-bedroom townhome is located in the highly sought-after Westwood neighborhood. The main level features a combination of hardwood flooring and ceramic tile, creating an elegant and durable living space. The bright, well-appointed kitchen boasts a spacious breakfast bar island, granite countertops, an abundance of cabinetry, and a generous walk-in pantry. Upstairs, you'll find three bedrooms, including a large primary suite complete with a walk-in closet and a luxurious, upgraded ensuite bathroom. A conveniently located laundry room adds to the home's functionality. The upper levels are finished with double-padded carpeting, providing comfort and warmth throughout. The fully finished basement offers a spacious family room and ample storage space. Outdoors, the home has been extensively landscaped, featuring beautiful interlocking stone, a widened driveway, and a private, fenced backyard with a charming patio area. Book your showing today!, Deposit: 5400, Flooring: Hardwood, Flooring: Carpet W/W & Mixed |
| Price | $2,700 |
| Address: | 756 PUTNEY Cres , Stittsville - Munster - Richmond, K2S 2P1, Ontario |
| Lot Size: | 20.01 x 98.43 (Feet) |
| Directions/Cross Streets: | Abbott Street to Robert Grant Way to Right on Bobolink Ridge and Right on Putney Crescent. |
| Rooms: | 6 |
| Rooms +: | 1 |
| Bedrooms: | 3 |
| Bedrooms +: | 0 |
| Kitchens: | 1 |
| Kitchens +: | 0 |
| Family Room: | N |
| Basement: | Finished, Full |
| Property Type: | Att/Row/Twnhouse |
| Style: | 2-Storey |
| Exterior: | Brick, Other |
| Garage Type: | Other |
| Pool: | None |
| Laundry Access: | Ensuite |
| Property Features: | Fenced Yard |
| Fireplace/Stove: | Y |
| Heat Source: | Gas |
| Heat Type: | Forced Air |
| Central Air Conditioning: | Central Air |
| Sewers: | Sewers |
| Water: | Municipal |
| Utilities-Gas: | Y |
| Although the information displayed is believed to be accurate, no warranties or representations are made of any kind. |
| RE/MAX AFFILIATES REALTY LTD. |
- Listing -1 of 0
|
|

Simon Huang
Broker
Bus:
905-241-2222
Fax:
905-241-3333
| Book Showing | Email a Friend |
Jump To:
At a Glance:
| Type: | Freehold - Att/Row/Twnhouse |
| Area: | Ottawa |
| Municipality: | Stittsville - Munster - Richmond |
| Neighbourhood: | 8203 - Stittsville (South) |
| Style: | 2-Storey |
| Lot Size: | 20.01 x 98.43(Feet) |
| Approximate Age: | |
| Tax: | $0 |
| Maintenance Fee: | $0 |
| Beds: | 3 |
| Baths: | 3 |
| Garage: | 0 |
| Fireplace: | Y |
| Air Conditioning: | |
| Pool: | None |
Locatin Map:

Listing added to your favorite list
Looking for resale homes?

By agreeing to Terms of Use, you will have ability to search up to 236927 listings and access to richer information than found on REALTOR.ca through my website.

