$1,130,000
Available - For Sale
Listing ID: C10425956
3303 Don Mills Rd , Unit 406, Toronto, M2J 4T6, Ontario
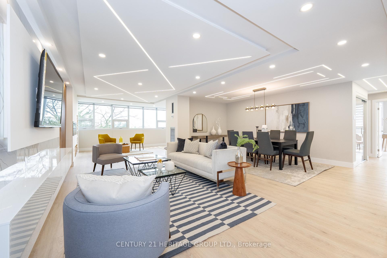
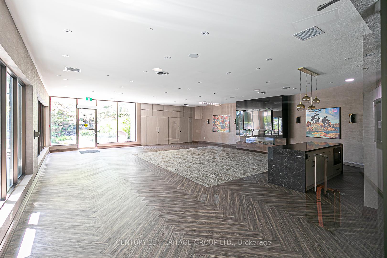
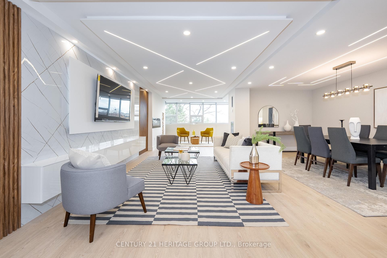
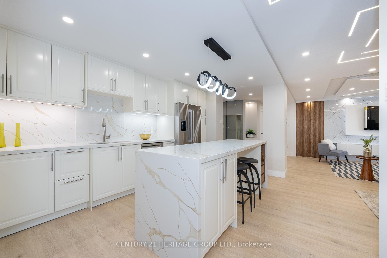
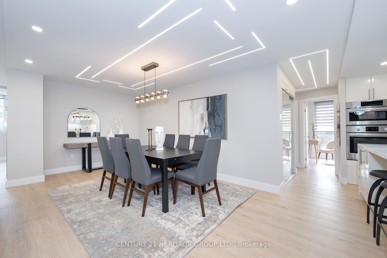
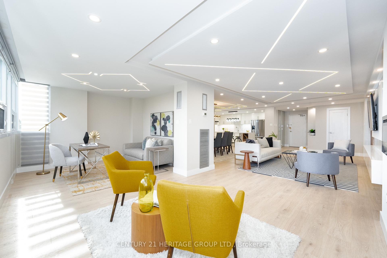
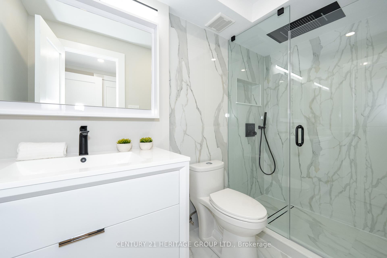
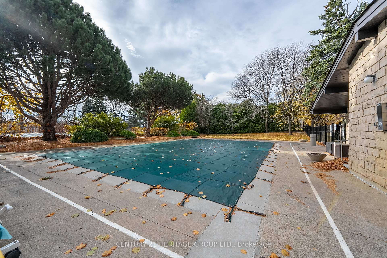
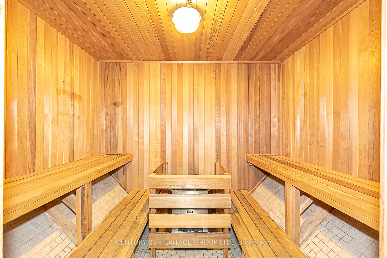
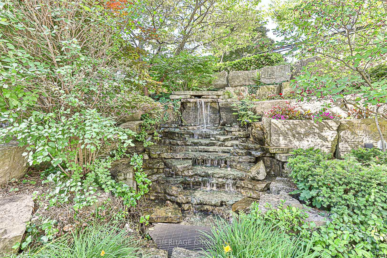
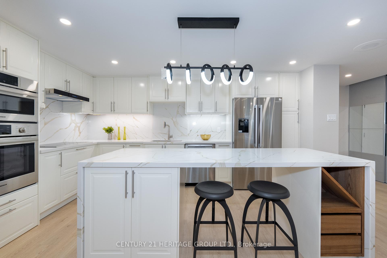
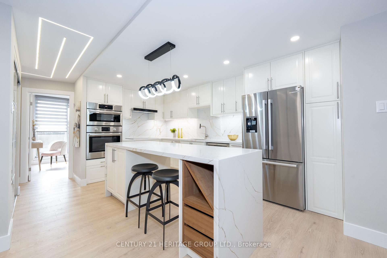
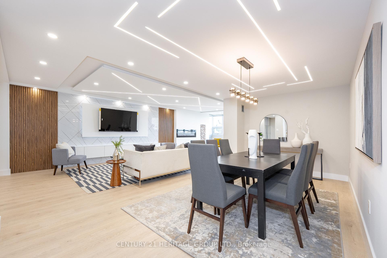
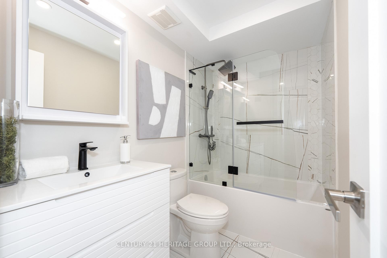
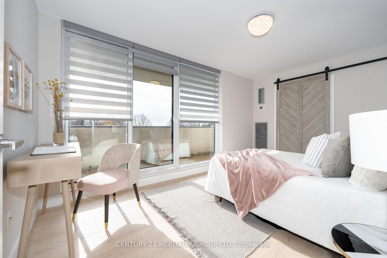
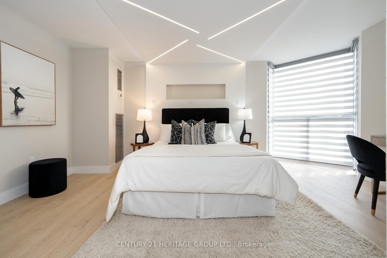
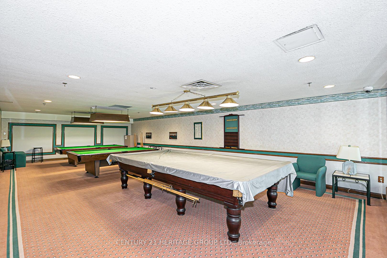
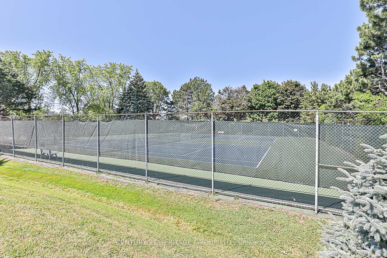
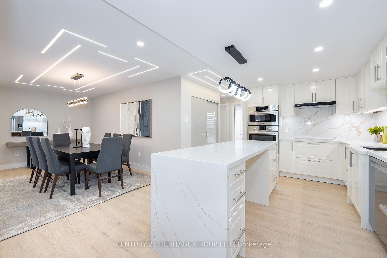
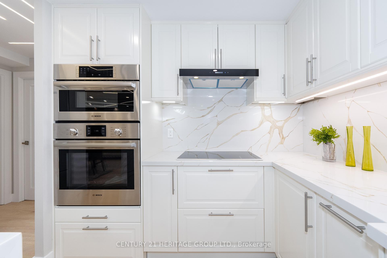
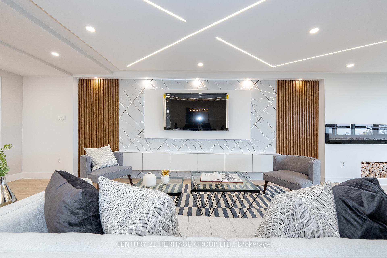
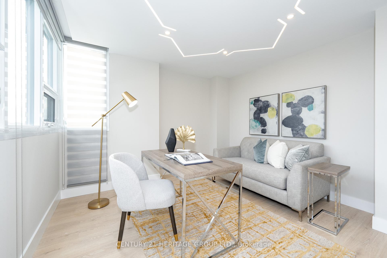
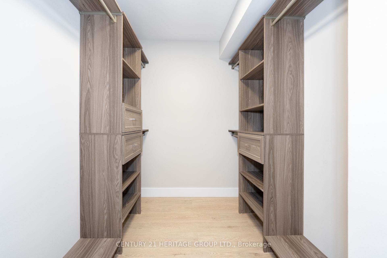
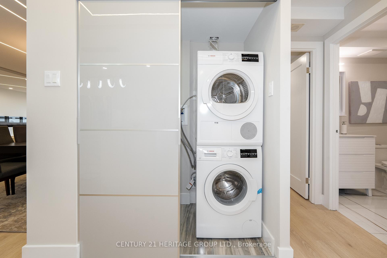
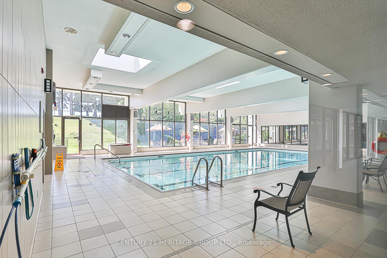
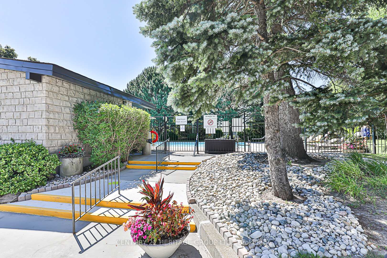
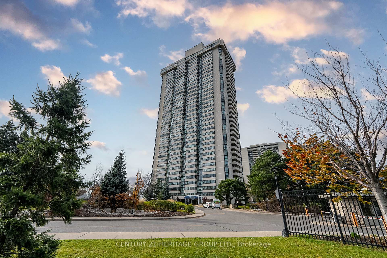
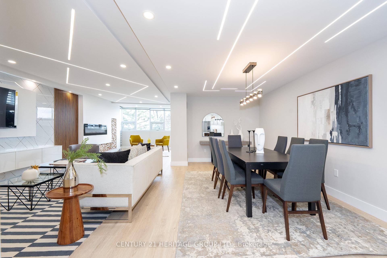
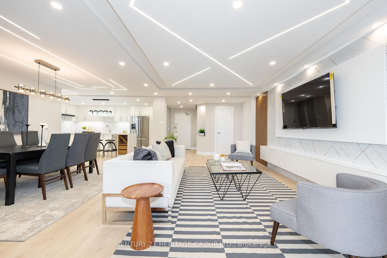
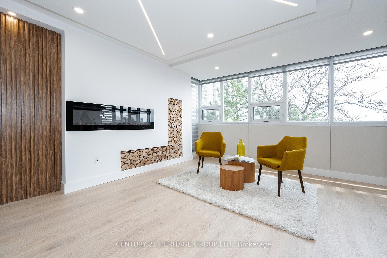
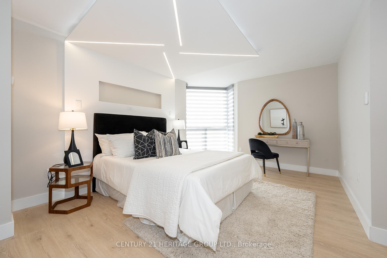
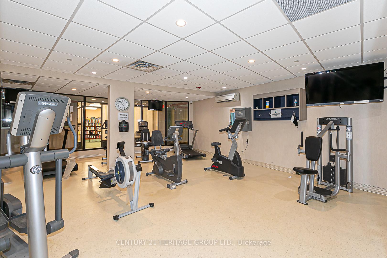
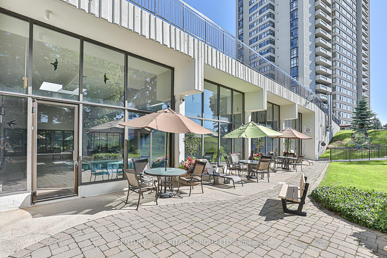

































| Stunning, Bright, Fully Renovated and Remodelled W/Impeccable Quality 2 Brm + Office Residence!! The Layout You Dream Of Custom Kitchen W/ Centre Island, Open L/Rm W/Fire Place, Unique Decorative Lighting, TV Unit & B/I Shelves. Specious Sun Filled Open Concept Office. Luxurious Finishes Incl: Quartz Counter Tops, Splash, Pot Lights, Hidden Decorative Lighting, Top Laminate Flrs, Custom Blinds, Mirror/Glass Sliding Drs. Come, See And Compare - Just Spacious And Beautiful!! Five Stars Amenities Include Tennis Courts, Fitness Centre, Indoor/Outdoor Pools And More. 24-Hour Security. Steps To Parks, Shopping&Transit. |
| Price | $1,130,000 |
| Taxes: | $2478.54 |
| Maintenance Fee: | 1353.03 |
| Address: | 3303 Don Mills Rd , Unit 406, Toronto, M2J 4T6, Ontario |
| Province/State: | Ontario |
| Condo Corporation No | YCC |
| Level | 4 |
| Unit No | 6 |
| Directions/Cross Streets: | Don Mills Rd/Finch Ave |
| Rooms: | 6 |
| Bedrooms: | 2 |
| Bedrooms +: | |
| Kitchens: | 1 |
| Family Room: | N |
| Basement: | None |
| Property Type: | Condo Apt |
| Style: | Apartment |
| Exterior: | Concrete |
| Garage Type: | Underground |
| Garage(/Parking)Space: | 2.00 |
| Drive Parking Spaces: | 2 |
| Park #1 | |
| Parking Spot: | 80 |
| Parking Type: | Exclusive |
| Legal Description: | A, P1 |
| Park #2 | |
| Parking Spot: | 80 |
| Parking Type: | Exclusive |
| Legal Description: | A, P1, tandem |
| Exposure: | S |
| Balcony: | Open |
| Locker: | Ensuite |
| Pet Permited: | N |
| Approximatly Square Footage: | 1400-1599 |
| Building Amenities: | Exercise Room, Indoor Pool, Outdoor Pool, Party/Meeting Room, Squash/Racquet Court, Tennis Court |
| Maintenance: | 1353.03 |
| CAC Included: | Y |
| Hydro Included: | Y |
| Water Included: | Y |
| Cabel TV Included: | Y |
| Common Elements Included: | Y |
| Heat Included: | Y |
| Parking Included: | Y |
| Building Insurance Included: | Y |
| Fireplace/Stove: | Y |
| Heat Source: | Electric |
| Heat Type: | Forced Air |
| Central Air Conditioning: | Central Air |
$
%
Years
This calculator is for demonstration purposes only. Always consult a professional
financial advisor before making personal financial decisions.
| Although the information displayed is believed to be accurate, no warranties or representations are made of any kind. |
| CENTURY 21 HERITAGE GROUP LTD. |
- Listing -1 of 0
|
|

Simon Huang
Broker
Bus:
905-241-2222
Fax:
905-241-3333
| Book Showing | Email a Friend |
Jump To:
At a Glance:
| Type: | Condo - Condo Apt |
| Area: | Toronto |
| Municipality: | Toronto |
| Neighbourhood: | Don Valley Village |
| Style: | Apartment |
| Lot Size: | x () |
| Approximate Age: | |
| Tax: | $2,478.54 |
| Maintenance Fee: | $1,353.03 |
| Beds: | 2 |
| Baths: | 2 |
| Garage: | 2 |
| Fireplace: | Y |
| Air Conditioning: | |
| Pool: |
Locatin Map:
Payment Calculator:

Listing added to your favorite list
Looking for resale homes?

By agreeing to Terms of Use, you will have ability to search up to 236927 listings and access to richer information than found on REALTOR.ca through my website.

