$698,000
Available - For Sale
Listing ID: E10427048
286 Main St , Unit 1910, Toronto, M4C 0B3, Ontario
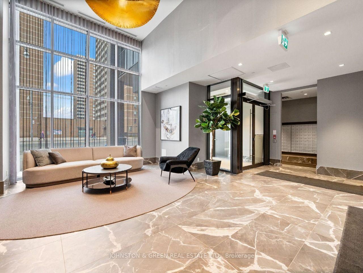
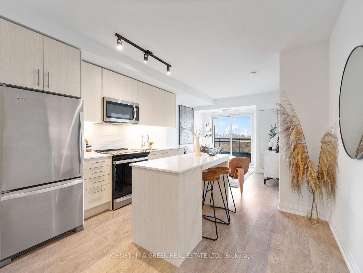
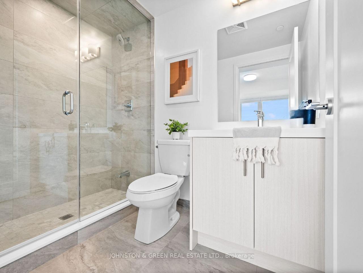
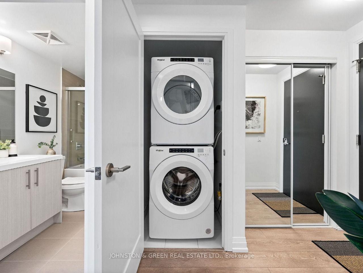
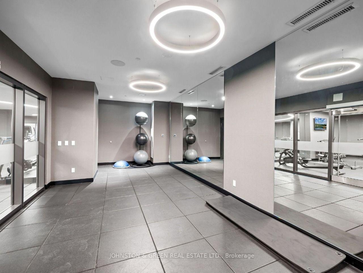
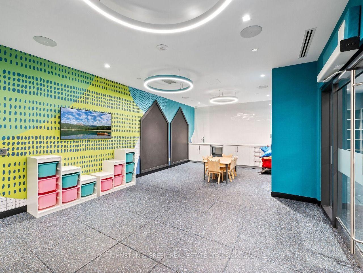
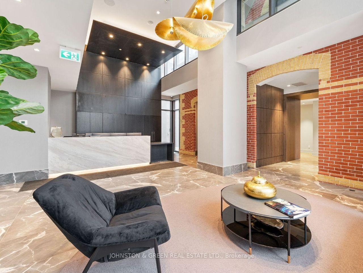
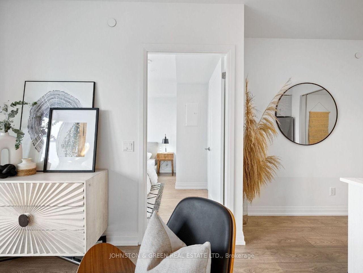
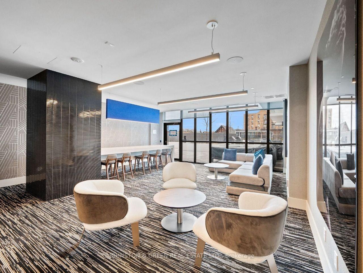
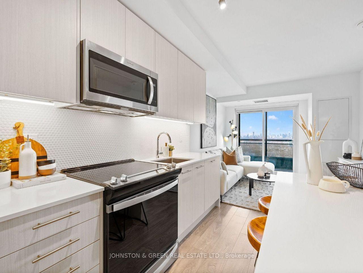
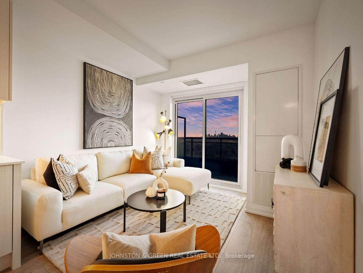
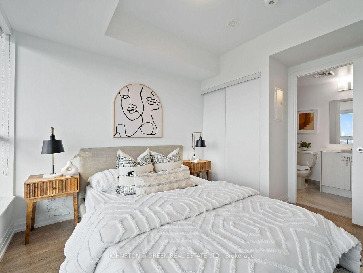
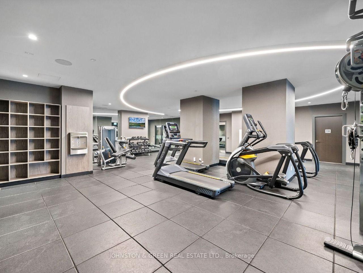
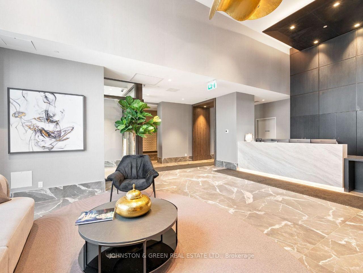
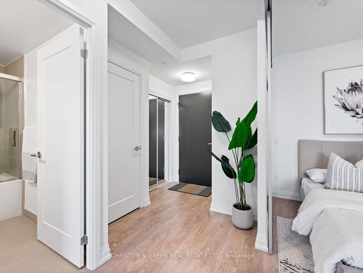
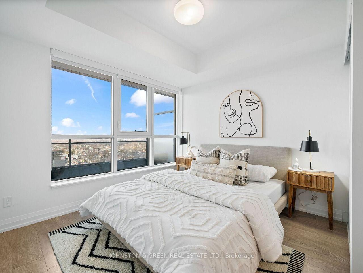
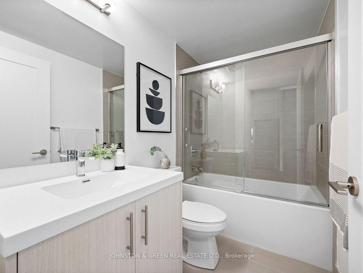
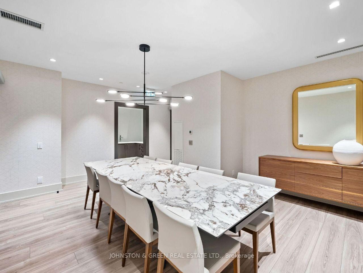
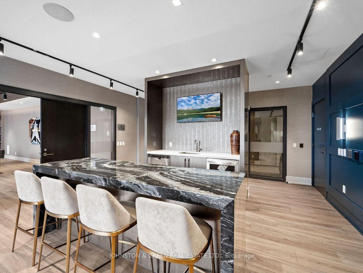
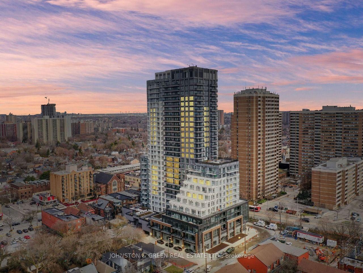
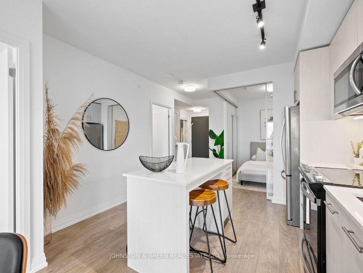
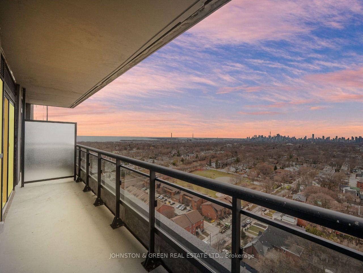
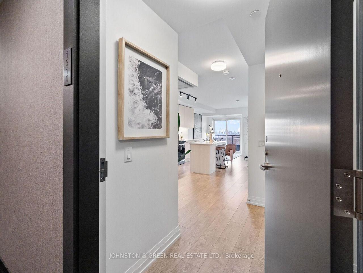
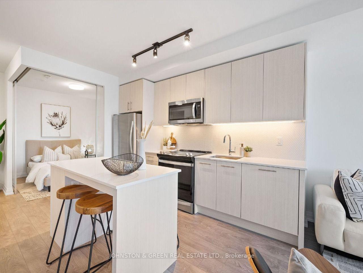
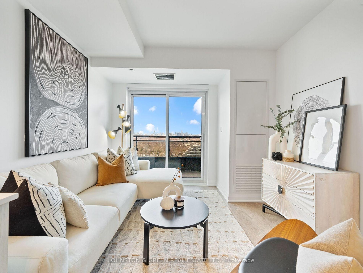
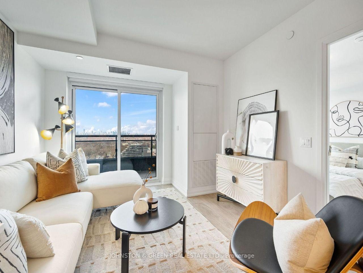
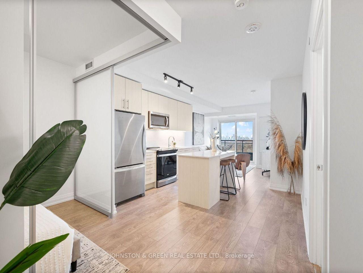
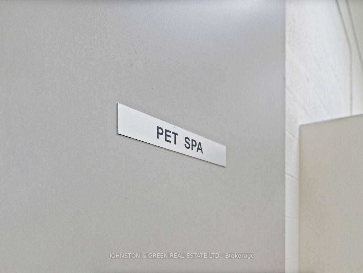
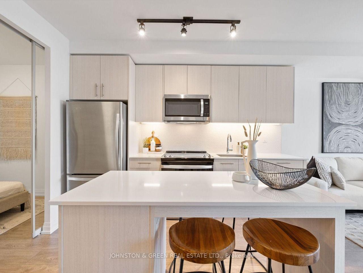
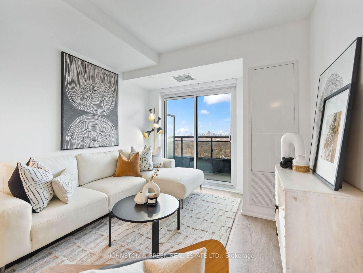
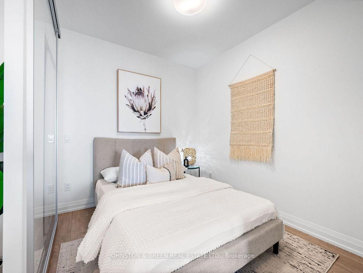
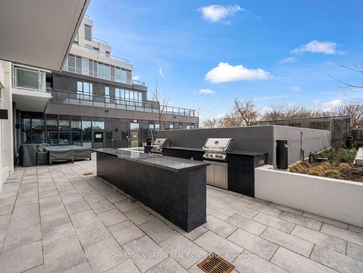
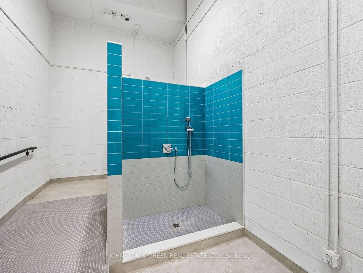
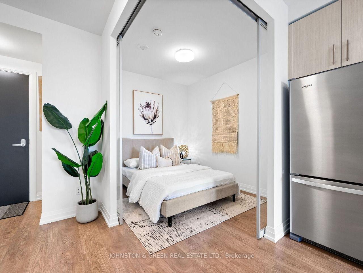
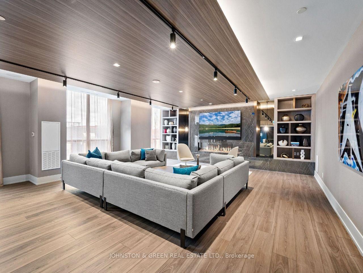
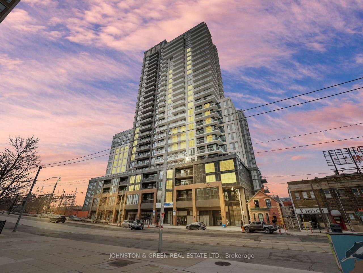




































| Prepare to be amazed! Welcome to this newly painted gem in the sky offering unparalleled luxury and style. This stunning 2-bedroom, 2-bathroom suite combines modern elegance with breathtaking, panoramic views of the city skyline, the lake, and glorious evening sunsets. Nestled in the vibrant Danforth neighborhood, this home is your gateway to an array of dining options, unique shops, and unbeatable transit access with the Main Street Subway, 506 Streetcar, and Danforth GO Station just steps away. Inside Unit 1910, youll find sleek, modern finishes, and a coveted open-concept layout.The spacious 105 sq. ft. balcony offers the perfect spot to unwind as the sun dips below the horizon, while the 9 ft. ceilings enhance the airy, sophisticated feel of the suite. Highlights include a modern kitchen with a center island and quartz countertops, a primary bedroom with a 3-piece ensuite and large windows, and a bright second bedroom with generous closet space. Linx Condos seamlessly blends comfort, convenience, and elegance...this is the pinnacle of city living, perfectly linked to everything Toronto has to offer. Why settle for ordinary when you can have extraordinary? |
| Extras: State of the art amenities; Full-size Appliances- Stainless Steel oven, microwave/exhaust fan, & fridge/freezer; integrated dishwasher; front load washer/dryer; roller window coverings; Tasteful upgrades; sleek modern baths. |
| Price | $698,000 |
| Taxes: | $1500.00 |
| Maintenance Fee: | 400.00 |
| Address: | 286 Main St , Unit 1910, Toronto, M4C 0B3, Ontario |
| Province/State: | Ontario |
| Condo Corporation No | TSCC |
| Level | 19 |
| Unit No | 10 |
| Directions/Cross Streets: | Danforth Ave & Main Street |
| Rooms: | 5 |
| Bedrooms: | 2 |
| Bedrooms +: | |
| Kitchens: | 1 |
| Family Room: | N |
| Basement: | None |
| Property Type: | Condo Apt |
| Style: | Apartment |
| Exterior: | Brick, Metal/Side |
| Garage Type: | Underground |
| Garage(/Parking)Space: | 1.00 |
| Drive Parking Spaces: | 0 |
| Park #1 | |
| Parking Type: | Owned |
| Exposure: | W |
| Balcony: | Open |
| Locker: | None |
| Pet Permited: | Restrict |
| Approximatly Square Footage: | 600-699 |
| Building Amenities: | Bike Storage, Concierge, Gym, Party/Meeting Room |
| Property Features: | Beach, Clear View, Hospital, Lake Access, Park, Public Transit |
| Maintenance: | 400.00 |
| Common Elements Included: | Y |
| Building Insurance Included: | Y |
| Fireplace/Stove: | N |
| Heat Source: | Gas |
| Heat Type: | Forced Air |
| Central Air Conditioning: | Central Air |
| Laundry Level: | Main |
| Ensuite Laundry: | Y |
$
%
Years
This calculator is for demonstration purposes only. Always consult a professional
financial advisor before making personal financial decisions.
| Although the information displayed is believed to be accurate, no warranties or representations are made of any kind. |
| JOHNSTON & GREEN REAL ESTATE LTD. |
- Listing -1 of 0
|
|

Simon Huang
Broker
Bus:
905-241-2222
Fax:
905-241-3333
| Book Showing | Email a Friend |
Jump To:
At a Glance:
| Type: | Condo - Condo Apt |
| Area: | Toronto |
| Municipality: | Toronto |
| Neighbourhood: | East End-Danforth |
| Style: | Apartment |
| Lot Size: | x () |
| Approximate Age: | |
| Tax: | $1,500 |
| Maintenance Fee: | $400 |
| Beds: | 2 |
| Baths: | 2 |
| Garage: | 1 |
| Fireplace: | N |
| Air Conditioning: | |
| Pool: |
Locatin Map:
Payment Calculator:

Listing added to your favorite list
Looking for resale homes?

By agreeing to Terms of Use, you will have ability to search up to 236927 listings and access to richer information than found on REALTOR.ca through my website.

