$1,798,000
Available - For Sale
Listing ID: W9305815
30 Old Mill Rd , Unit 204, Toronto, M8X 0A5, Ontario
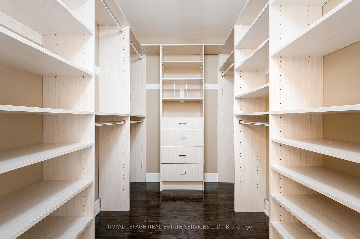
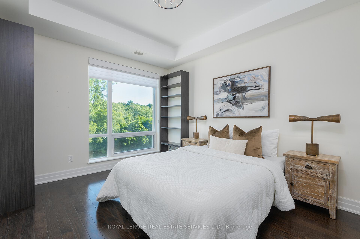
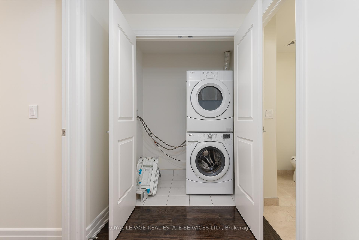
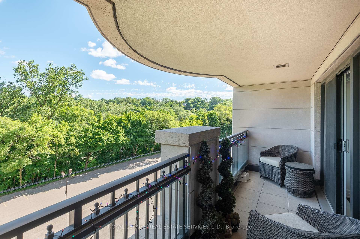
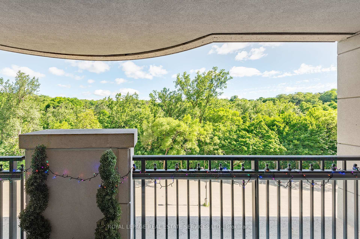
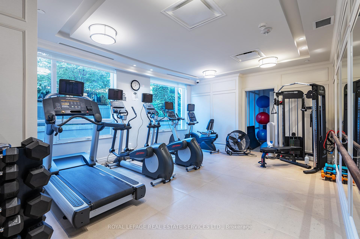
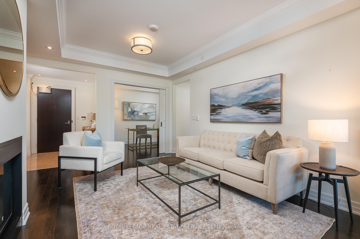
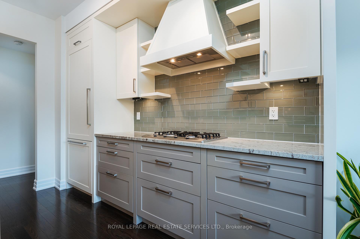
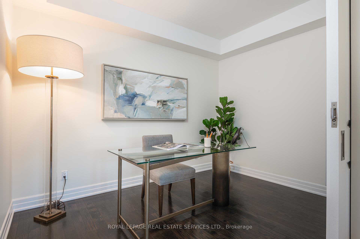
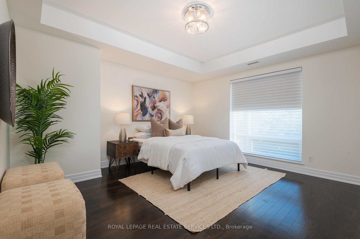
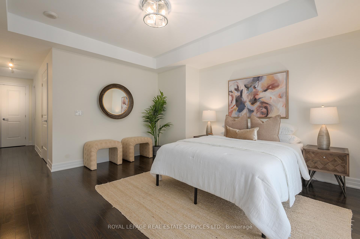
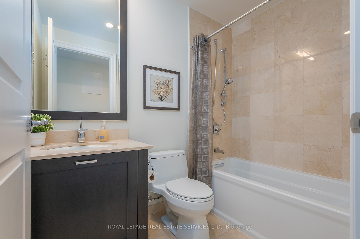
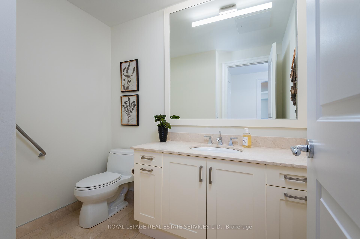
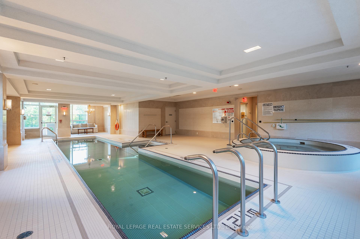
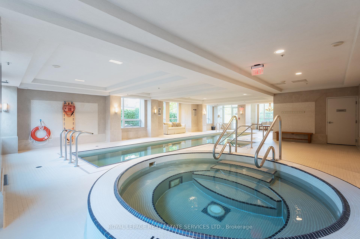
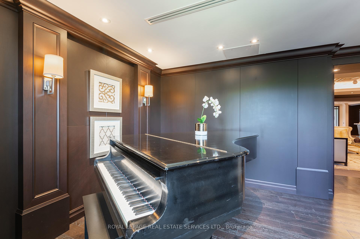
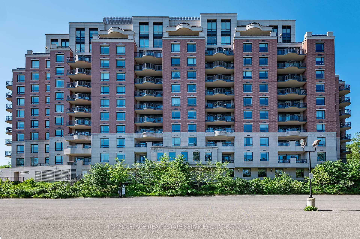
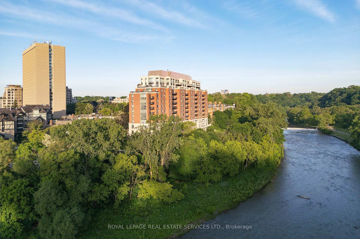
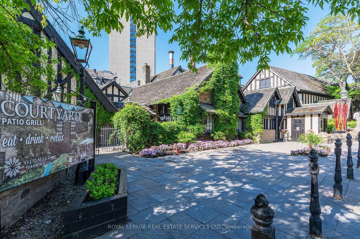
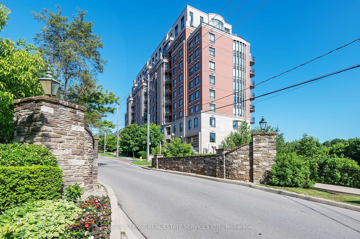
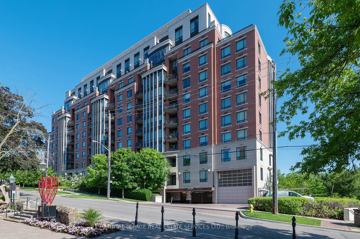
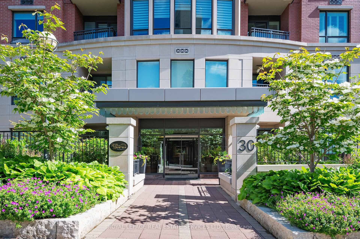
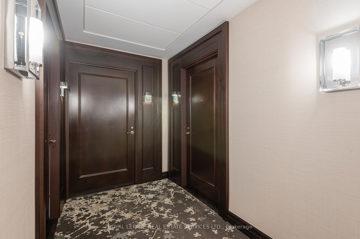
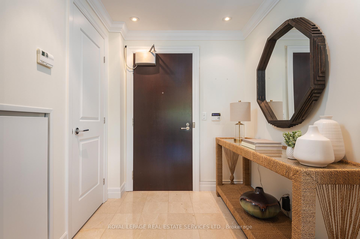
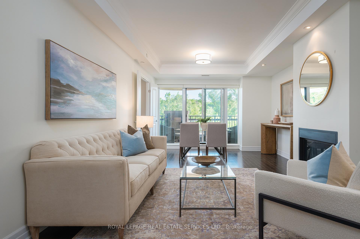
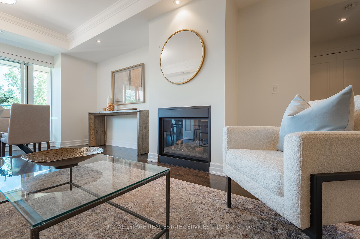
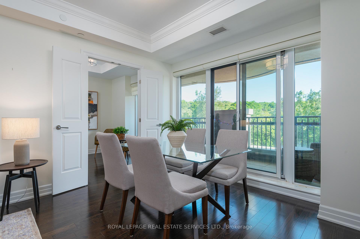
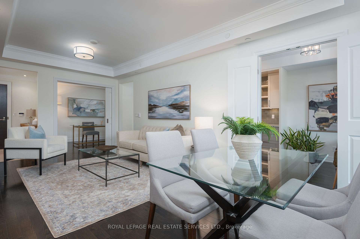
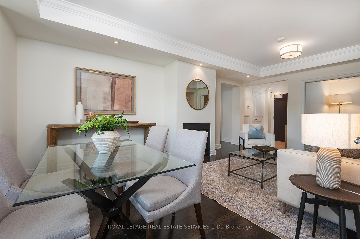
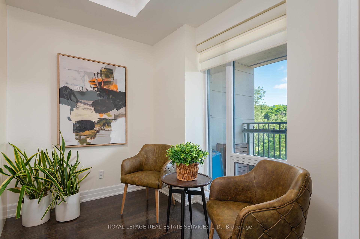
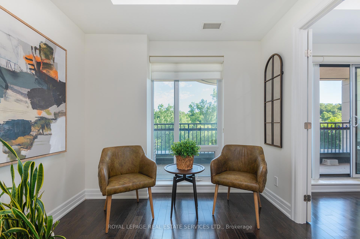
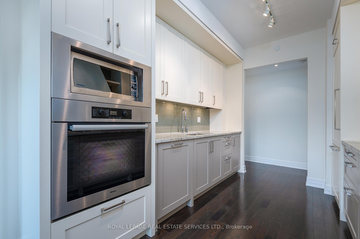
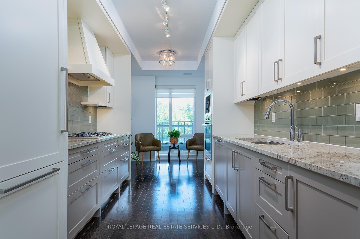
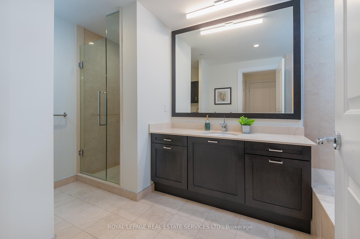
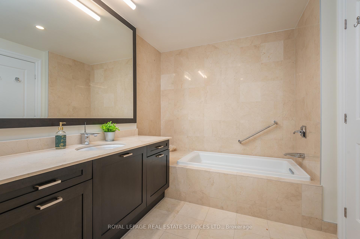
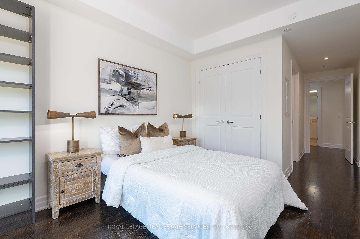
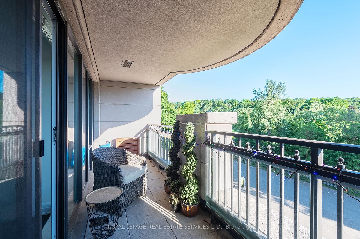
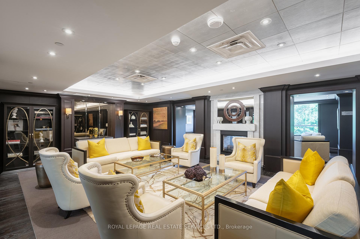
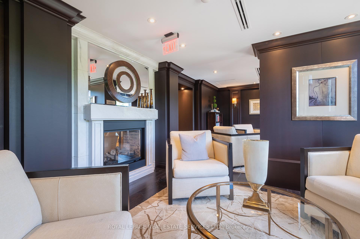
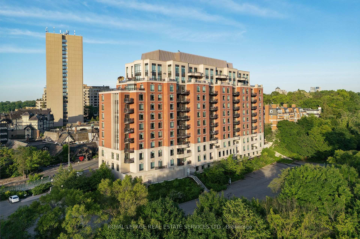








































| Signature "Riverhouse at The Old Mill". Exceptionally well appointed, desired split Two Bedroom plan plus Den with 2 1/2 Baths.Vistas over the treetops to the Humber River - watch the ice flows in the winter form and travel. 1604 sq.feet of intentional living space with an 80' open balcony to catch the northwest sunlight and vistas. Like a classic fairy tale it is not too big, not too small, just right. Open Concept Living/Dining Room with focal gas fireplace. Discreet Cabinet faced "Miele" appliances wrapped by granite counters overlooking the breakfast nook or quiet social/reading area. Sumptuous Primary retreat: large walk in closet complete with custom built ins and Marble clad ensuite. Exceptional Amenities - Vibrant & Friendly Communty with many Events and Clubs for Residents. Enjoy "Jazz" Nights at the Old Mill. Steps to Humber River Trails & Cycling Paths, Old Mill Subway, Kingsway or Bloor West Restaurants and Shops. Easy Highway Access to Pearson International. Luxe Living. |
| Extras: Board Approved "Automatic Suite Door Opener". "Other" is Open Balcony. |
| Price | $1,798,000 |
| Taxes: | $9563.40 |
| Maintenance Fee: | 1741.41 |
| Address: | 30 Old Mill Rd , Unit 204, Toronto, M8X 0A5, Ontario |
| Province/State: | Ontario |
| Condo Corporation No | TSCC |
| Level | 2 |
| Unit No | 04 |
| Locker No | 98 |
| Directions/Cross Streets: | The Old Mill/Bloor St. |
| Rooms: | 7 |
| Bedrooms: | 2 |
| Bedrooms +: | 1 |
| Kitchens: | 1 |
| Family Room: | N |
| Basement: | Other |
| Approximatly Age: | 6-10 |
| Property Type: | Condo Apt |
| Style: | Apartment |
| Exterior: | Brick |
| Garage Type: | Underground |
| Garage(/Parking)Space: | 2.00 |
| Drive Parking Spaces: | 0 |
| Park #1 | |
| Parking Spot: | 97 |
| Parking Type: | Owned |
| Legal Description: | Level E (9) |
| Park #2 | |
| Parking Spot: | 98 |
| Parking Type: | Owned |
| Legal Description: | Level E (10) |
| Exposure: | Nw |
| Balcony: | Open |
| Locker: | Owned |
| Pet Permited: | Restrict |
| Approximatly Age: | 6-10 |
| Approximatly Square Footage: | 1600-1799 |
| Building Amenities: | Concierge, Gym, Indoor Pool, Party/Meeting Room, Sauna, Visitor Parking |
| Property Features: | Clear View, Golf, Hospital, Park, Public Transit, River/Stream |
| Maintenance: | 1741.41 |
| Common Elements Included: | Y |
| Parking Included: | Y |
| Building Insurance Included: | Y |
| Fireplace/Stove: | Y |
| Heat Source: | Gas |
| Heat Type: | Heat Pump |
| Central Air Conditioning: | Central Air |
$
%
Years
This calculator is for demonstration purposes only. Always consult a professional
financial advisor before making personal financial decisions.
| Although the information displayed is believed to be accurate, no warranties or representations are made of any kind. |
| ROYAL LEPAGE REAL ESTATE SERVICES LTD. |
- Listing -1 of 0
|
|

Simon Huang
Broker
Bus:
905-241-2222
Fax:
905-241-3333
| Virtual Tour | Book Showing | Email a Friend |
Jump To:
At a Glance:
| Type: | Condo - Condo Apt |
| Area: | Toronto |
| Municipality: | Toronto |
| Neighbourhood: | Kingsway South |
| Style: | Apartment |
| Lot Size: | x () |
| Approximate Age: | 6-10 |
| Tax: | $9,563.4 |
| Maintenance Fee: | $1,741.41 |
| Beds: | 2+1 |
| Baths: | 3 |
| Garage: | 2 |
| Fireplace: | Y |
| Air Conditioning: | |
| Pool: |
Locatin Map:
Payment Calculator:

Listing added to your favorite list
Looking for resale homes?

By agreeing to Terms of Use, you will have ability to search up to 236927 listings and access to richer information than found on REALTOR.ca through my website.

