$729,000
Available - For Sale
Listing ID: N10425556
111 Civic Square Gate East , Unit 618, Aurora, L4G 0S6, Ontario
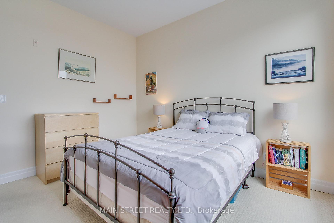
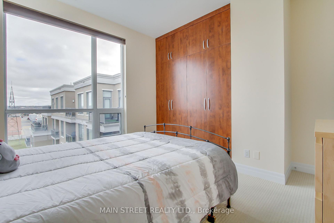
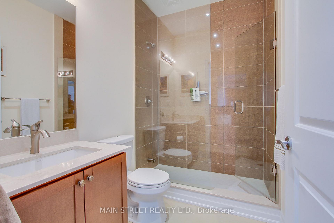
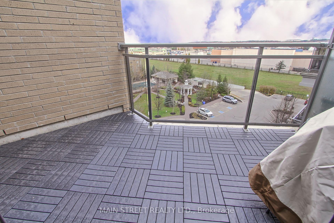
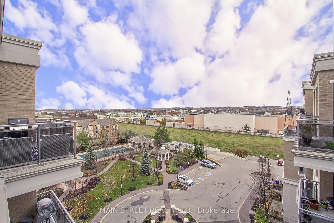
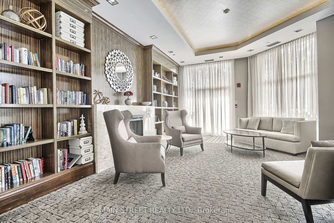
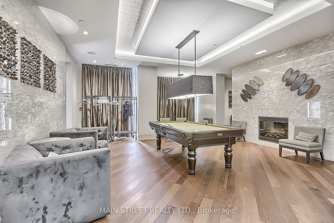
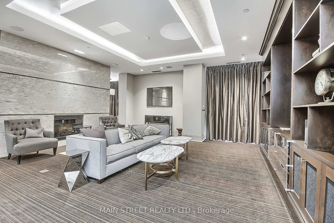
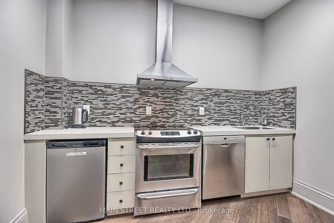
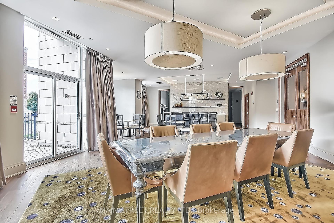
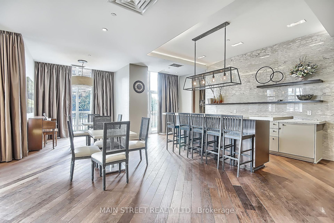
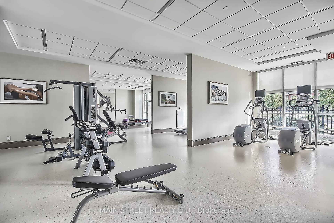
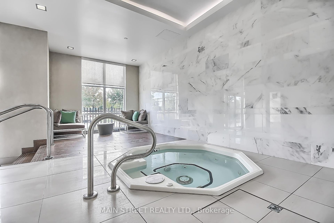
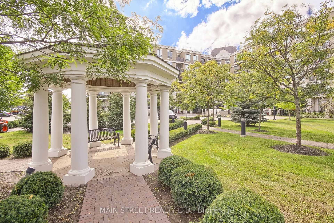
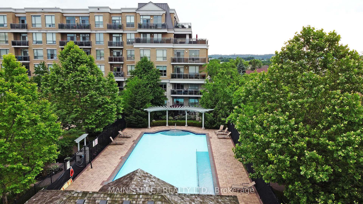
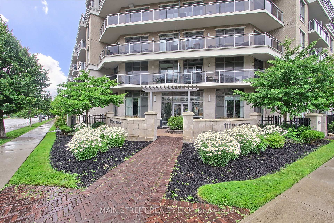
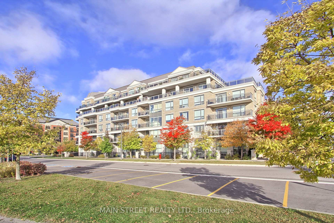
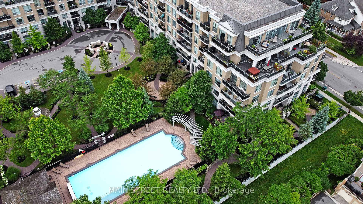
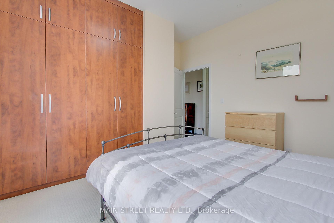
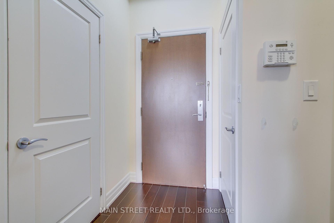
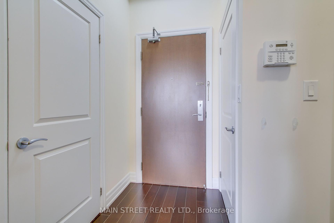
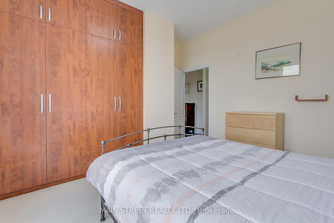
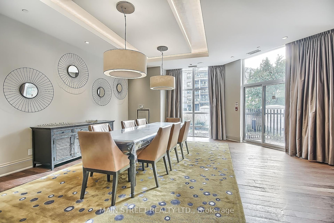
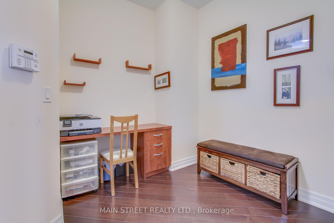
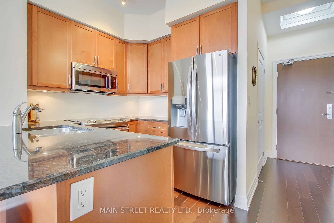
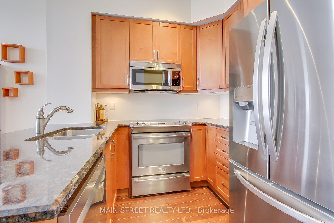
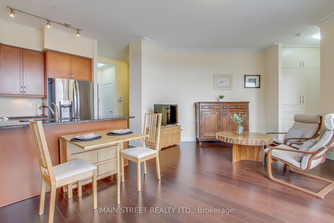
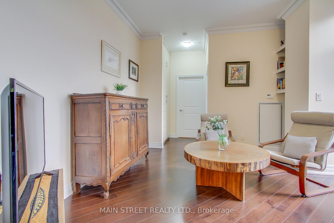
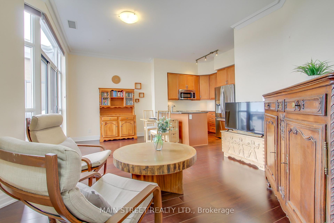
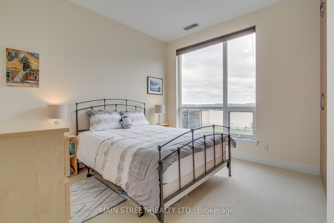
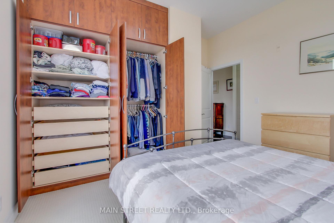
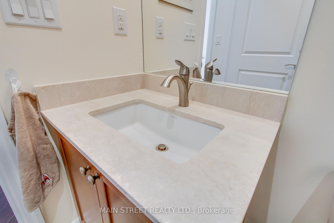
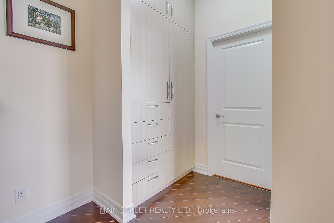
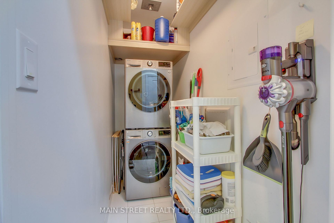
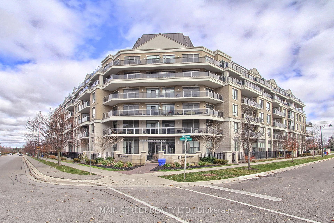
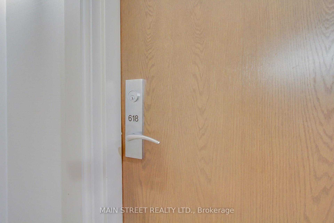
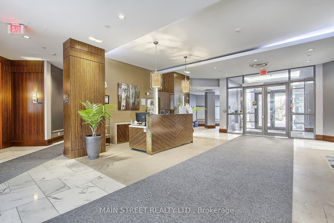
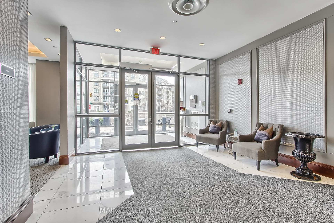
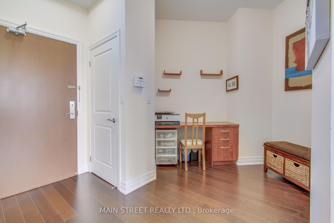
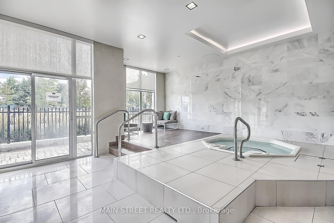
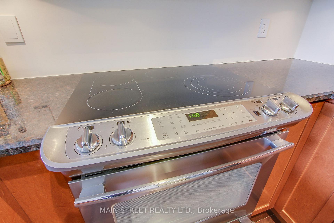
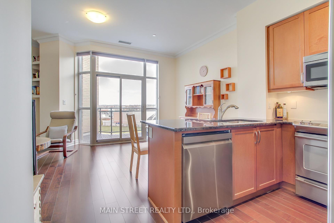
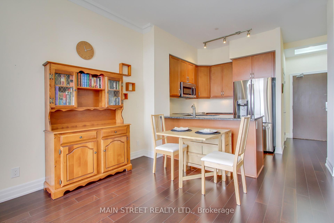
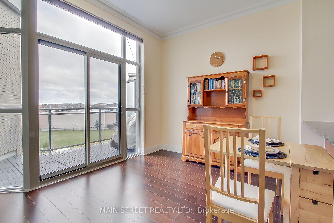
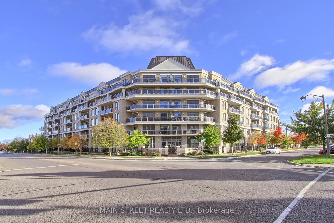
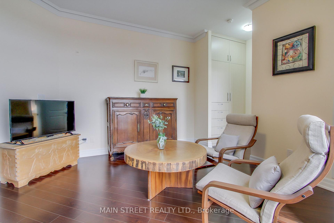














































| "Presenting a lovely penthouse in the highly coveted Ridgewood 2 condominium, featuring east-facing views that capture spectacular morning sunrises. This spacious one-bedroom plus den unit (742 sq. ft.) boasts a stylish open-concept design with generous storage options. Unique hand-made cedar built-ins grace the bedroom and hallway, and the den features a custom cedar desk, creating a warm and functional home office. Soaring 10-foot smooth ceilings and expansive floor-to-ceiling windows offer bright, airy living spaces with picturesque views. The kitchen is a chefs delight with granite countertops, new stainless steel appliances, including a fridge, dishwasher, and an upgraded stove. The modern bathroom includes a frameless glass shower in a 3-piece ensuite. Additional highlights include a spacious laundry room, front closet/pantry with ample storage, upgraded balcony flooring, and a convenient gas BBQ connection. This unit includes a rare Level 2 EV charger, providing fast, efficient charging right at home. This move-in-ready penthouse combines luxury and convenience, waiting for your personal touch." |
| Extras: Exclusive building amenities: Concierge, Salt water outdoor pool, Hot tub, Party/meeting room, Guest suite, Gym, Pet spa & more. Close to go station, walking trails, senior centre, shopping, theatre, schools & restaurants |
| Price | $729,000 |
| Taxes: | $3235.16 |
| Maintenance Fee: | 652.70 |
| Address: | 111 Civic Square Gate East , Unit 618, Aurora, L4G 0S6, Ontario |
| Province/State: | Ontario |
| Condo Corporation No | YRSCC |
| Level | 6 |
| Unit No | 18 |
| Locker No | 27 |
| Directions/Cross Streets: | Wellington & John West Way |
| Rooms: | 5 |
| Bedrooms: | 1 |
| Bedrooms +: | 1 |
| Kitchens: | 1 |
| Family Room: | N |
| Basement: | None |
| Approximatly Age: | 6-10 |
| Property Type: | Condo Apt |
| Style: | Apartment |
| Exterior: | Brick |
| Garage Type: | Underground |
| Garage(/Parking)Space: | 1.00 |
| Drive Parking Spaces: | 1 |
| Park #1 | |
| Parking Spot: | 22 |
| Parking Type: | Owned |
| Exposure: | E |
| Balcony: | Encl |
| Locker: | Exclusive |
| Pet Permited: | Restrict |
| Approximatly Age: | 6-10 |
| Approximatly Square Footage: | 700-799 |
| Building Amenities: | Concierge, Guest Suites, Gym, Outdoor Pool, Party/Meeting Room, Visitor Parking |
| Maintenance: | 652.70 |
| Common Elements Included: | Y |
| Parking Included: | Y |
| Building Insurance Included: | Y |
| Fireplace/Stove: | N |
| Heat Source: | Gas |
| Heat Type: | Heat Pump |
| Central Air Conditioning: | Central Air |
$
%
Years
This calculator is for demonstration purposes only. Always consult a professional
financial advisor before making personal financial decisions.
| Although the information displayed is believed to be accurate, no warranties or representations are made of any kind. |
| MAIN STREET REALTY LTD. |
- Listing -1 of 0
|
|

Simon Huang
Broker
Bus:
905-241-2222
Fax:
905-241-3333
| Virtual Tour | Book Showing | Email a Friend |
Jump To:
At a Glance:
| Type: | Condo - Condo Apt |
| Area: | York |
| Municipality: | Aurora |
| Neighbourhood: | Bayview Wellington |
| Style: | Apartment |
| Lot Size: | x () |
| Approximate Age: | 6-10 |
| Tax: | $3,235.16 |
| Maintenance Fee: | $652.7 |
| Beds: | 1+1 |
| Baths: | 1 |
| Garage: | 1 |
| Fireplace: | N |
| Air Conditioning: | |
| Pool: |
Locatin Map:
Payment Calculator:

Listing added to your favorite list
Looking for resale homes?

By agreeing to Terms of Use, you will have ability to search up to 236927 listings and access to richer information than found on REALTOR.ca through my website.

