$599,000
Available - For Sale
Listing ID: C10426817
70 Byng Ave , Unit 5, Toronto, M2N 7L9, Ontario
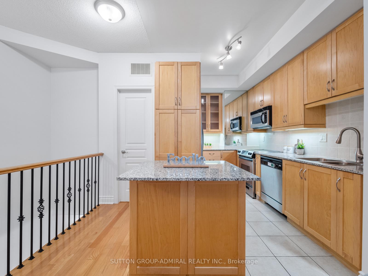
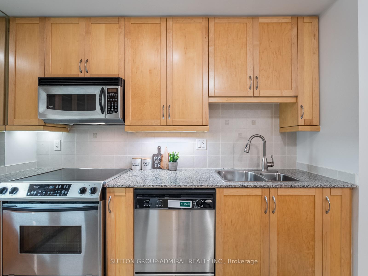
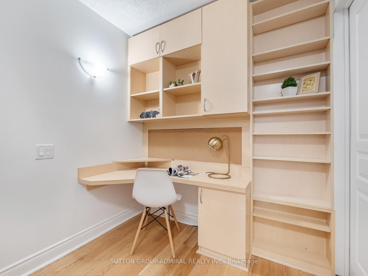
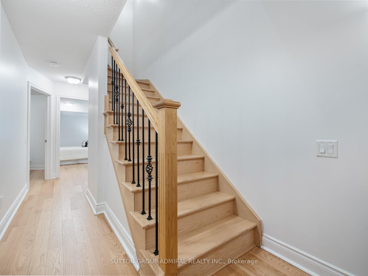
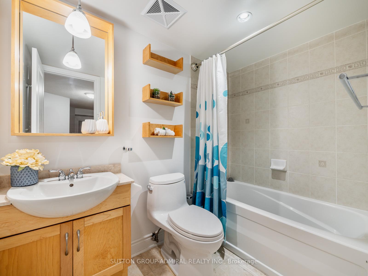
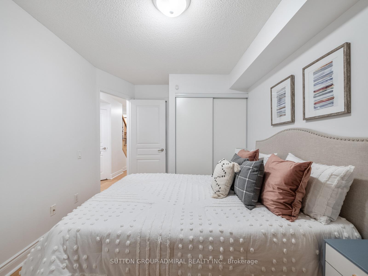
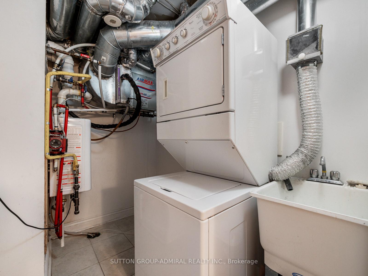
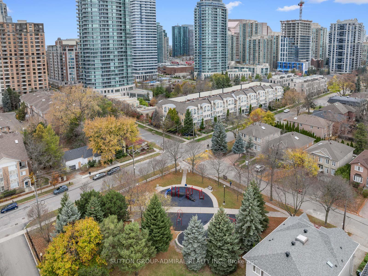
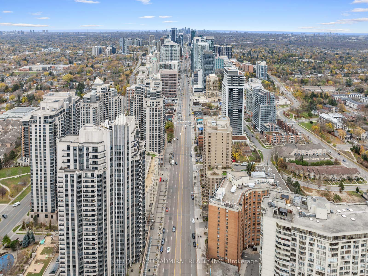
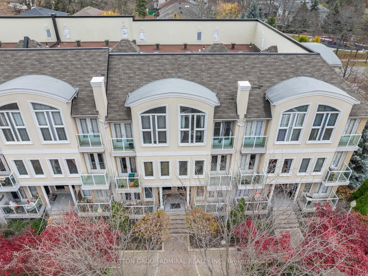

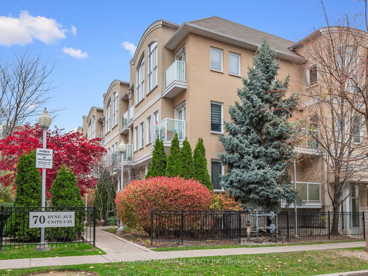
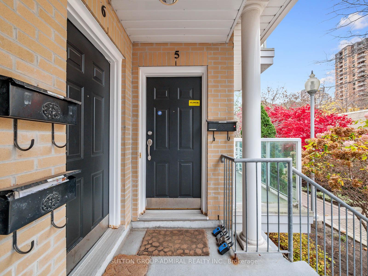
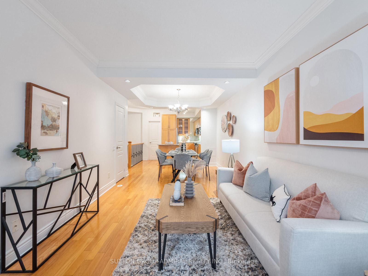
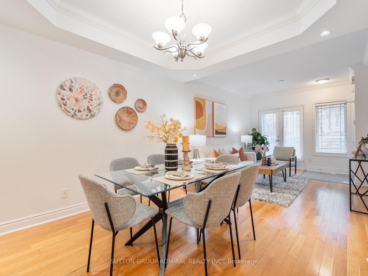
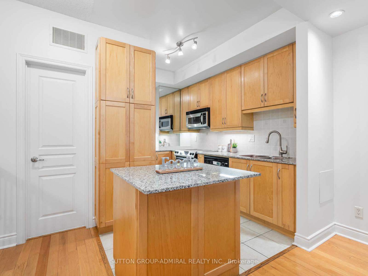
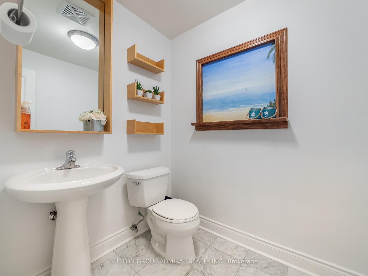
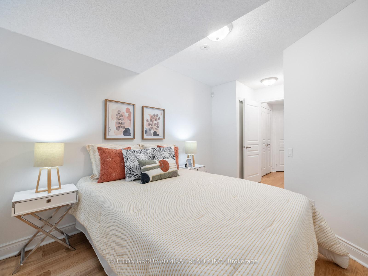
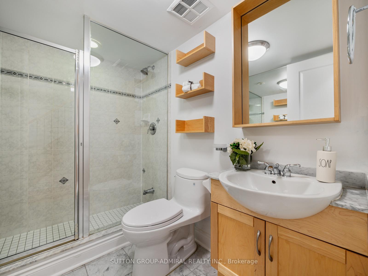
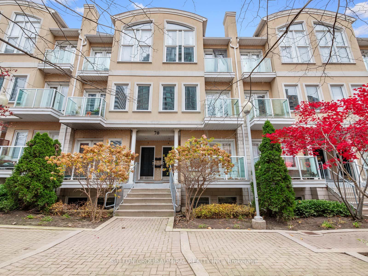
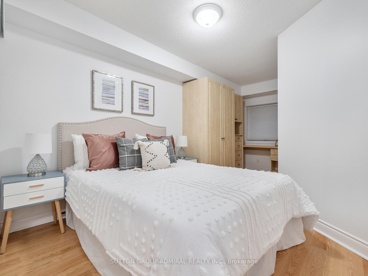
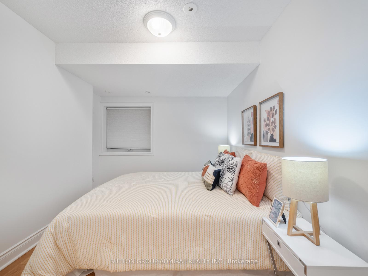
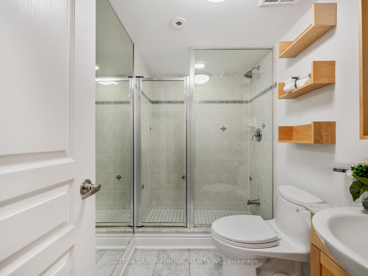
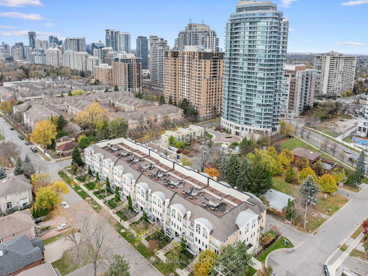
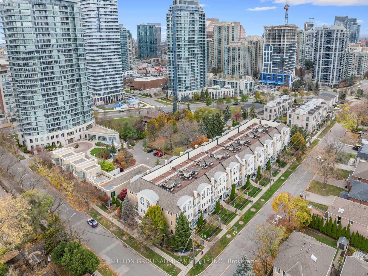
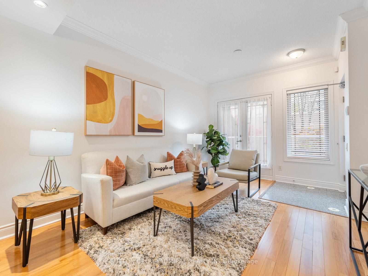
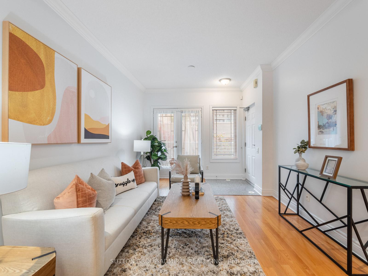
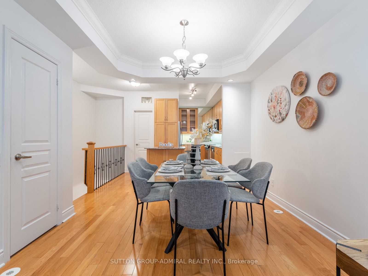
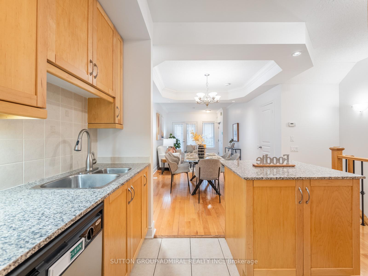
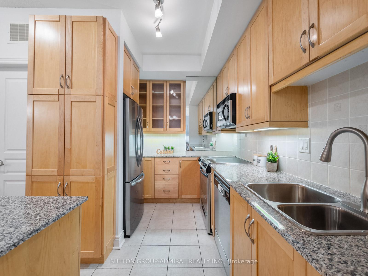
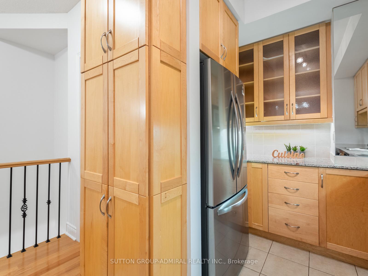
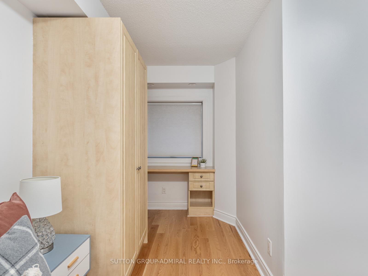
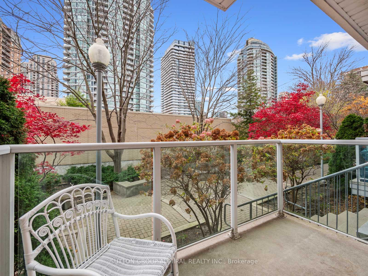
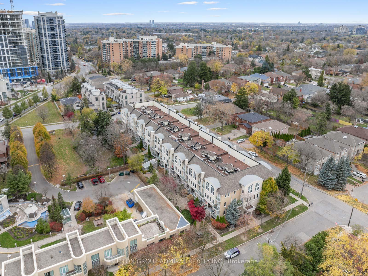
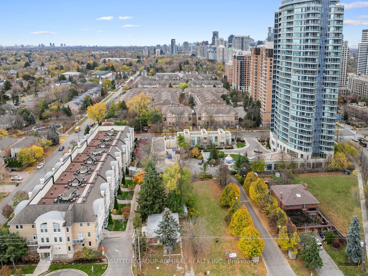



































| Welcome to 70 Byng Avenue #5. This charming townhome is a gem in the heart of Willowdale, offering a blend of comfort and style. The main level boasts gleaming hardwood floors, 9-foot ceilings, elegant crown moulding, and pot lights, creating a bright and inviting living space. Step out onto the balcony for a breath of fresh air. The kitchen is highlighted with stainless steel appliances, sleek cabinetry, a backsplash, a pantry, and a centre island with granite countertops that doubles as a breakfast bar. The lower level is thoughtfully designed, featuring a cozy workstation with built-in shelving, perfect for studying or working from home. The primary bedroom includes a large window, a closet, and a 4-piece ensuite. A secondary bedroom, a 3-piece bath, and a laundry area complete this level. Conveniently located minutes from Mitchell Field Community Center with an indoor track, outdoor pool, and skating arena, as well as schools, parks, groceries, Yonge/Finch Subway station and a variety of dining options, this home has it all! |
| Extras: Hardwood throughout, tile flooring in bathrooms and kitchen. Built-in shelving added in hall closets, carpets replaced with hardwood on stairs, hallways and bedrooms. Air conditioner, instant hot water tank and fridge new from Aug 2023. |
| Price | $599,000 |
| Taxes: | $3647.90 |
| Maintenance Fee: | 490.32 |
| Address: | 70 Byng Ave , Unit 5, Toronto, M2N 7L9, Ontario |
| Province/State: | Ontario |
| Condo Corporation No | TCP |
| Level | 1 |
| Unit No | 21 |
| Directions/Cross Streets: | Yonge St & Finch Ave East |
| Rooms: | 5 |
| Bedrooms: | 2 |
| Bedrooms +: | |
| Kitchens: | 1 |
| Family Room: | N |
| Basement: | Finished |
| Property Type: | Condo Townhouse |
| Style: | 2-Storey |
| Exterior: | Brick |
| Garage Type: | Underground |
| Garage(/Parking)Space: | 1.00 |
| Drive Parking Spaces: | 1 |
| Park #1 | |
| Parking Spot: | 69 |
| Parking Type: | Owned |
| Legal Description: | P1 |
| Exposure: | W |
| Balcony: | Open |
| Locker: | None |
| Pet Permited: | Restrict |
| Approximatly Square Footage: | 1000-1199 |
| Building Amenities: | Bbqs Allowed, Visitor Parking |
| Property Features: | Hospital, Library, Park, Public Transit, Rec Centre, School |
| Maintenance: | 490.32 |
| Water Included: | Y |
| Common Elements Included: | Y |
| Parking Included: | Y |
| Building Insurance Included: | Y |
| Fireplace/Stove: | N |
| Heat Source: | Gas |
| Heat Type: | Forced Air |
| Central Air Conditioning: | Central Air |
| Laundry Level: | Lower |
| Ensuite Laundry: | Y |
$
%
Years
This calculator is for demonstration purposes only. Always consult a professional
financial advisor before making personal financial decisions.
| Although the information displayed is believed to be accurate, no warranties or representations are made of any kind. |
| SUTTON GROUP-ADMIRAL REALTY INC. |
- Listing -1 of 0
|
|

Simon Huang
Broker
Bus:
905-241-2222
Fax:
905-241-3333
| Virtual Tour | Book Showing | Email a Friend |
Jump To:
At a Glance:
| Type: | Condo - Condo Townhouse |
| Area: | Toronto |
| Municipality: | Toronto |
| Neighbourhood: | Willowdale East |
| Style: | 2-Storey |
| Lot Size: | x () |
| Approximate Age: | |
| Tax: | $3,647.9 |
| Maintenance Fee: | $490.32 |
| Beds: | 2 |
| Baths: | 3 |
| Garage: | 1 |
| Fireplace: | N |
| Air Conditioning: | |
| Pool: |
Locatin Map:
Payment Calculator:

Listing added to your favorite list
Looking for resale homes?

By agreeing to Terms of Use, you will have ability to search up to 230529 listings and access to richer information than found on REALTOR.ca through my website.

