$524,900
Available - For Sale
Listing ID: X9395570
1 Rosemary Crt , Unit 7, Prince Edward County, K0K 2T0, Ontario
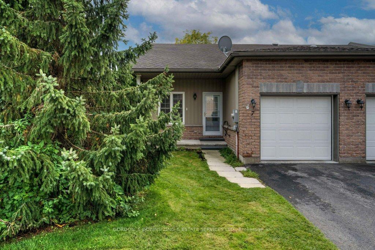
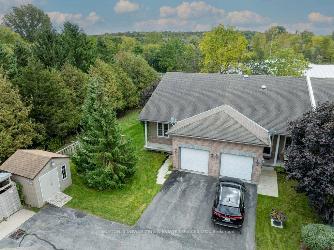
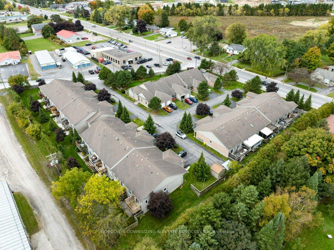
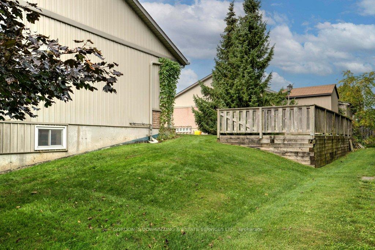
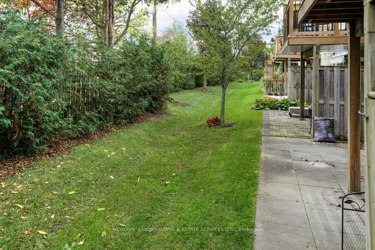
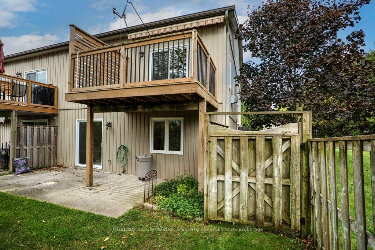
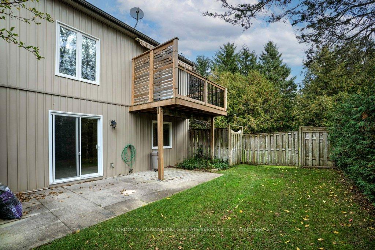
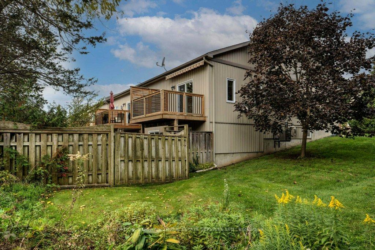
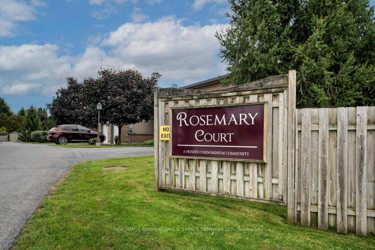
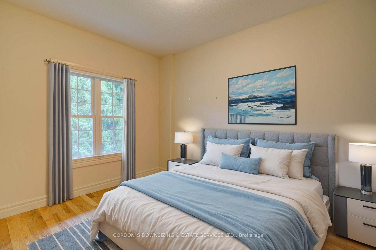
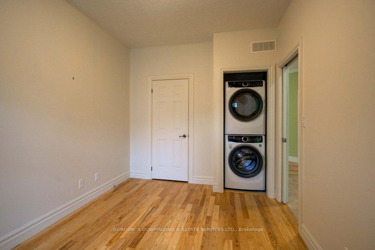
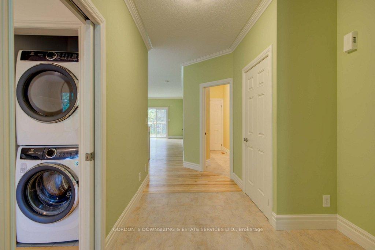
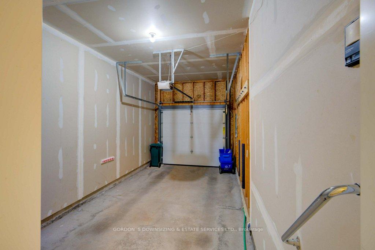
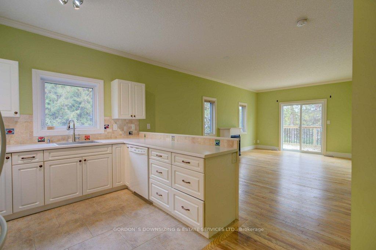
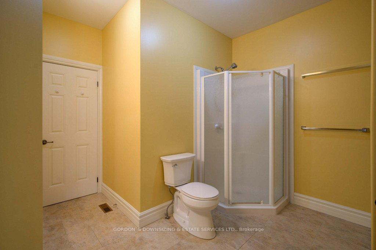
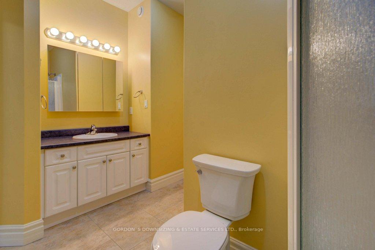
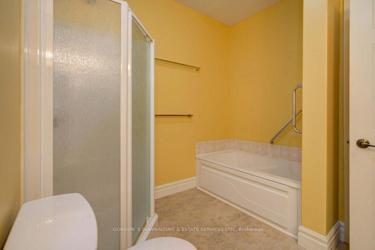
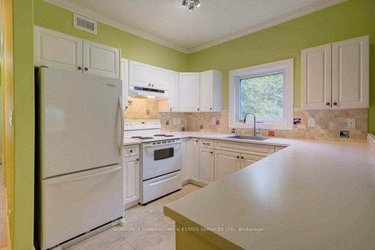
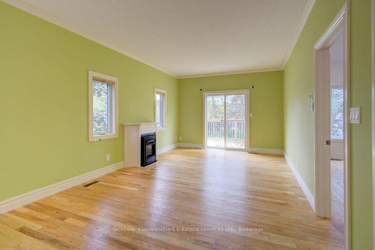
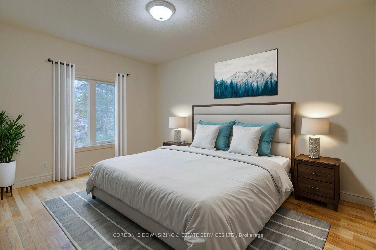
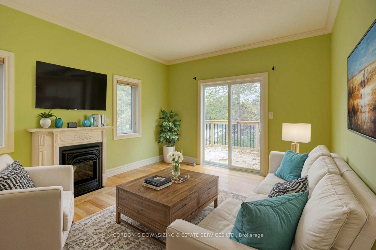
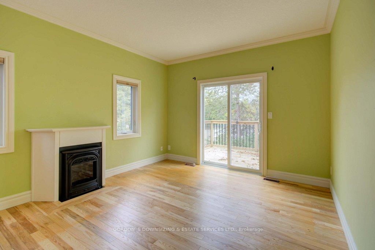
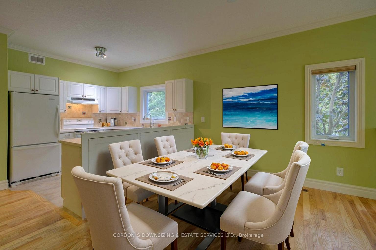
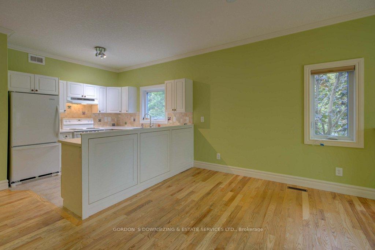
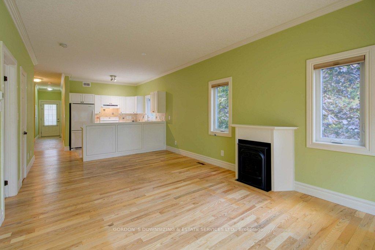
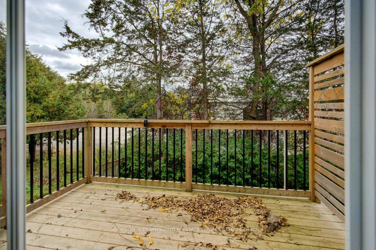
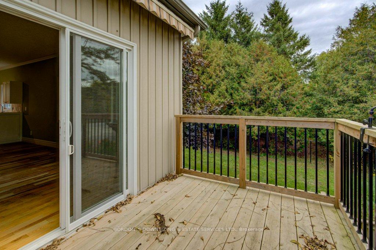
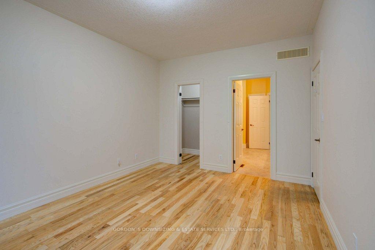
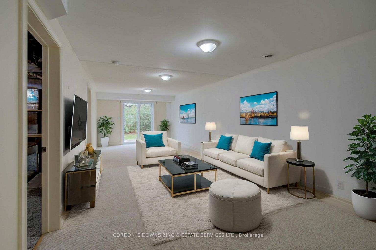
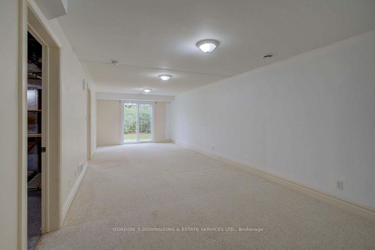
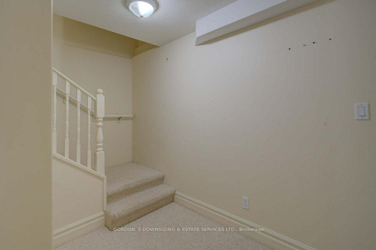
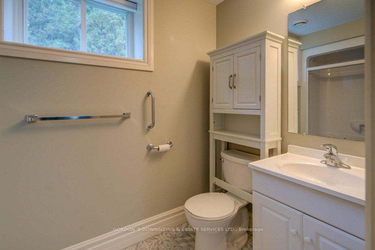
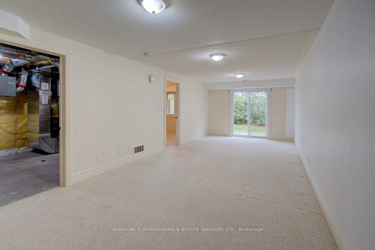
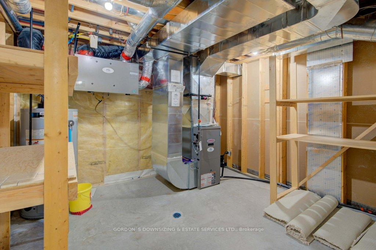
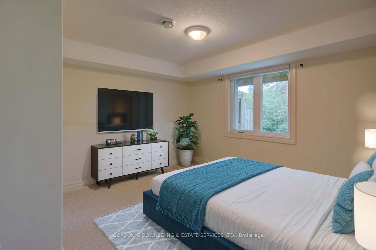
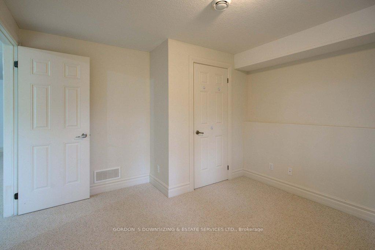
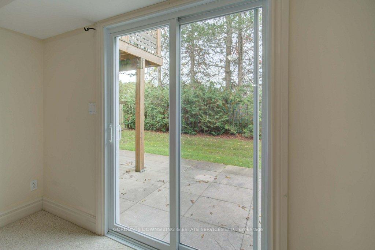
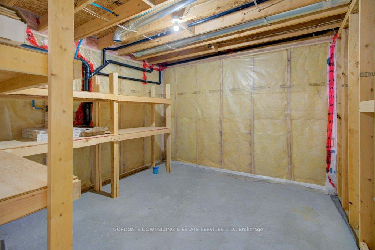






































| Welcome to this stylish three-bedroom private corner unit condominium in the heart of Picton, featuring modern updates and a thoughtfully designed layout. With updated hardwood, carpeting, and ceramic tile throughout, the home offers a seamless blend of comfort and elegance. The open-concept main floor invites you in with a bright and airy living space that flows into the dining area and a sleek, white kitchen. A gas fireplace creates a cozy atmosphere, while the large, elevated balcony, complete with a retractable shade awning, provides a perfect retreat that feels like a private treehouse. The main floor primary bedroom is a spacious haven, offering direct access to a semi-ensuite four-piece bathroom with a luxurious soaker tub, perfect for unwinding. The second bedroom is also on the main level. The lower level is designed for comfort and functionality. It features a family room, a third bedroom, and a full bathroom with heated floor, making it ideal for guests or additional living space. The walk-out basement leads to a patio and a semi-private, shaded backyard, offering a tranquil outdoor space for relaxing or entertaining. Additional conveniences include an attached garage and ample storage space in the basement, ensuring plenty of room for all your belongings. This updated and well-maintained condominium offers modern living in a serene setting, making it an excellent choice for those seeking a relaxed lifestyle in beautiful Picton. |
| Extras: Annual Costs: Gas $785, Hydro $1,580, Utilities $1,885. Home inspection and status certificate available! |
| Price | $524,900 |
| Taxes: | $3015.00 |
| Maintenance Fee: | 464.00 |
| Address: | 1 Rosemary Crt , Unit 7, Prince Edward County, K0K 2T0, Ontario |
| Province/State: | Ontario |
| Condo Corporation No | PESC |
| Level | 1 |
| Unit No | 7 |
| Directions/Cross Streets: | Cold Storage Rd |
| Rooms: | 5 |
| Rooms +: | 2 |
| Bedrooms: | 2 |
| Bedrooms +: | 1 |
| Kitchens: | 1 |
| Family Room: | N |
| Basement: | Fin W/O |
| Property Type: | Condo Townhouse |
| Style: | Bungalow |
| Exterior: | Brick, Vinyl Siding |
| Garage Type: | Attached |
| Garage(/Parking)Space: | 1.00 |
| Drive Parking Spaces: | 1 |
| Park #1 | |
| Parking Type: | Owned |
| Exposure: | Sw |
| Balcony: | Open |
| Locker: | None |
| Pet Permited: | Restrict |
| Approximatly Square Footage: | 1000-1199 |
| Maintenance: | 464.00 |
| Parking Included: | Y |
| Building Insurance Included: | Y |
| Fireplace/Stove: | Y |
| Heat Source: | Gas |
| Heat Type: | Forced Air |
| Central Air Conditioning: | Central Air |
| Laundry Level: | Main |
$
%
Years
This calculator is for demonstration purposes only. Always consult a professional
financial advisor before making personal financial decisions.
| Although the information displayed is believed to be accurate, no warranties or representations are made of any kind. |
| GORDON`S DOWNSIZING & ESTATE SERVICES LTD. |
- Listing -1 of 0
|
|

Simon Huang
Broker
Bus:
905-241-2222
Fax:
905-241-3333
| Virtual Tour | Book Showing | Email a Friend |
Jump To:
At a Glance:
| Type: | Condo - Condo Townhouse |
| Area: | Prince Edward County |
| Municipality: | Prince Edward County |
| Neighbourhood: | Picton |
| Style: | Bungalow |
| Lot Size: | x () |
| Approximate Age: | |
| Tax: | $3,015 |
| Maintenance Fee: | $464 |
| Beds: | 2+1 |
| Baths: | 2 |
| Garage: | 1 |
| Fireplace: | Y |
| Air Conditioning: | |
| Pool: |
Locatin Map:
Payment Calculator:

Listing added to your favorite list
Looking for resale homes?

By agreeing to Terms of Use, you will have ability to search up to 236927 listings and access to richer information than found on REALTOR.ca through my website.

