$10,000
Available - For Rent
Listing ID: C9246177
180 University Ave , Unit 5303, Toronto, M5H 0A2, Ontario
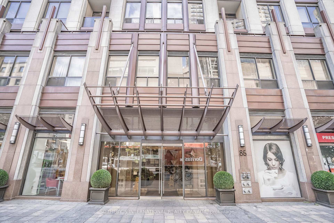
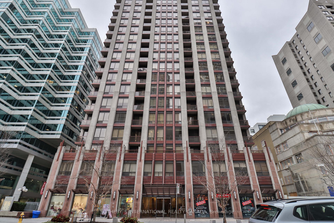
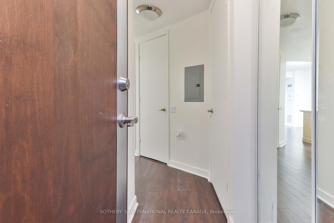
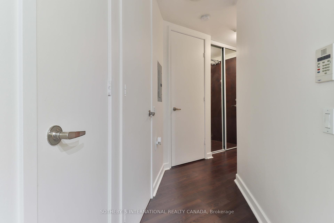
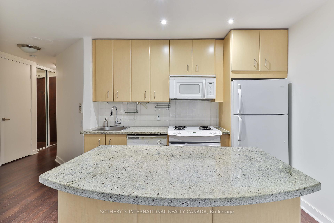
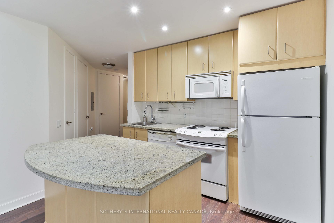
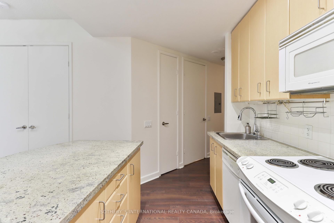
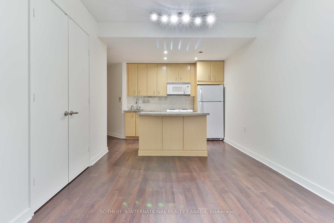
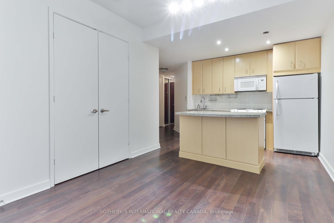
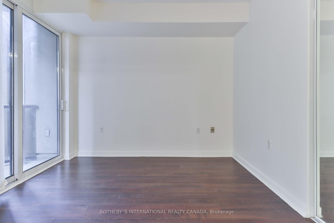
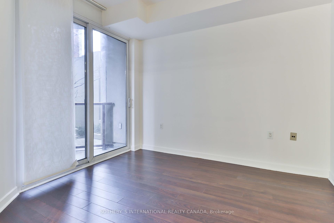
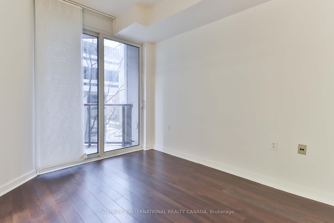
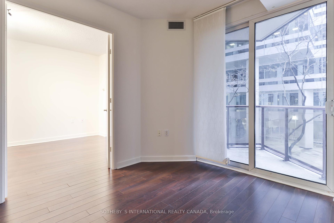
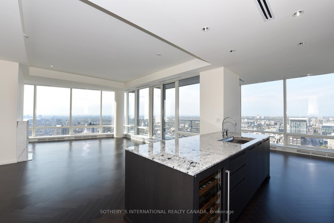
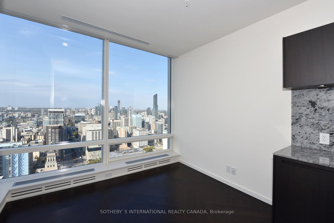
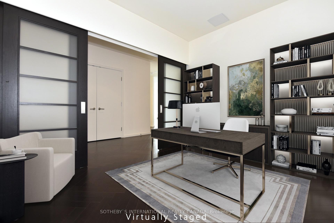
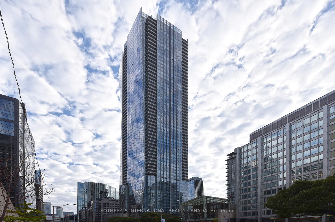
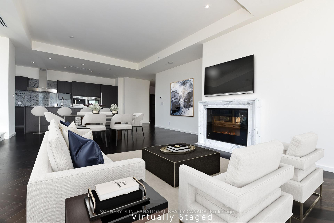
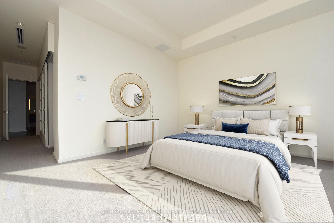
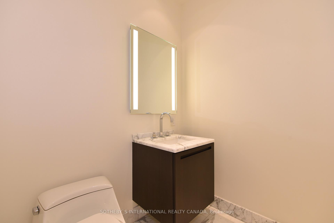
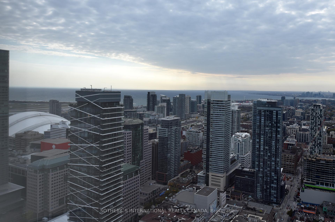
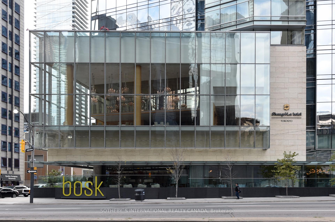
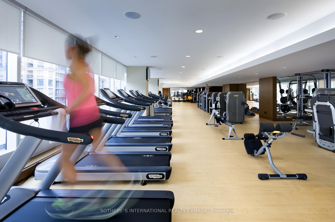
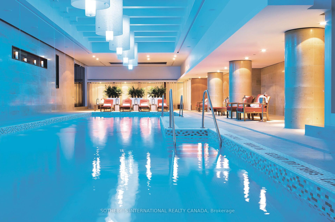
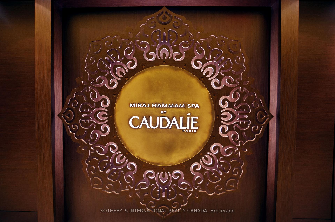
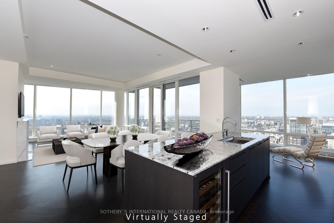
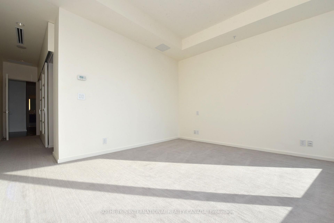
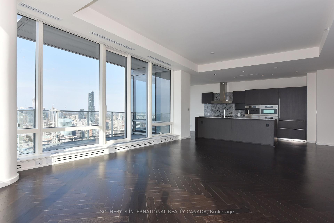
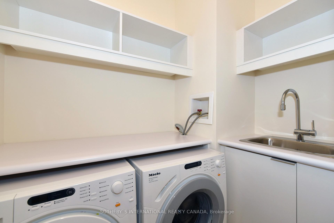
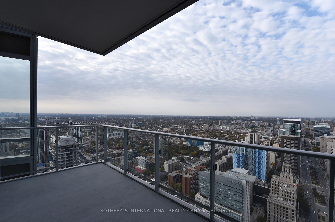
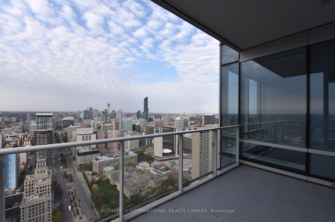
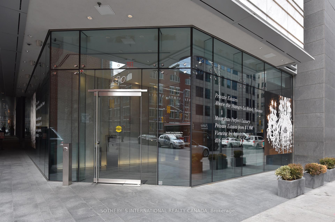
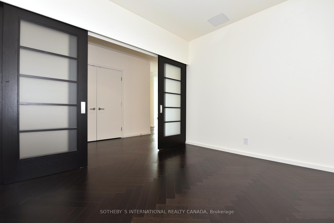
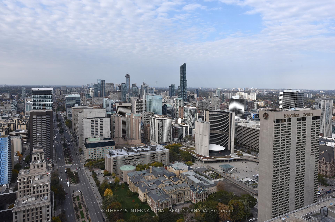
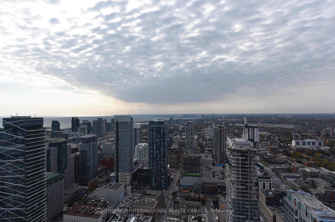
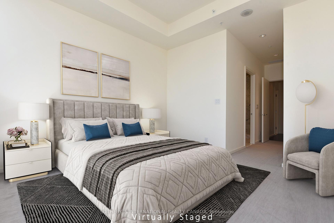
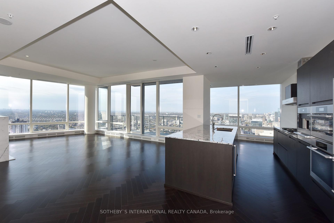
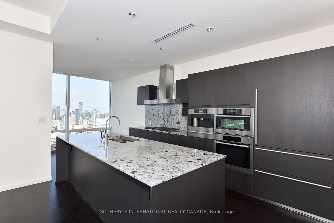
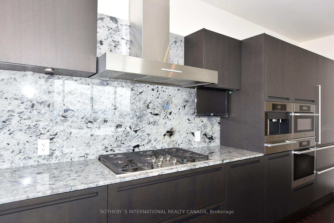
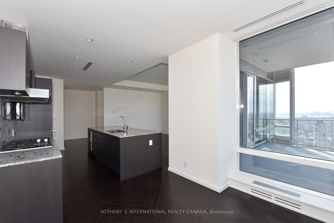
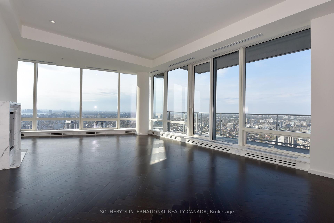
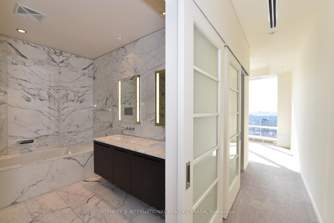
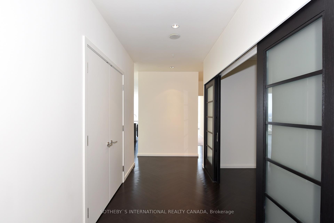
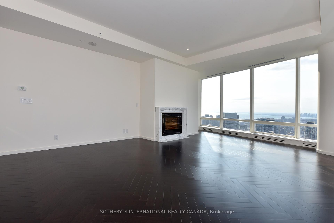
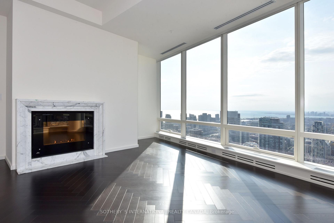
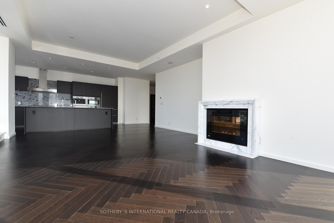
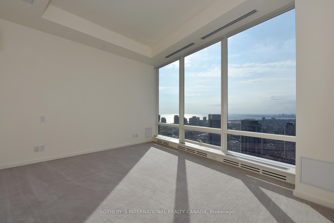
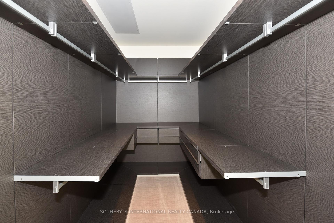
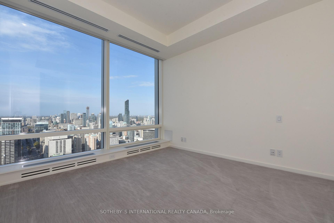
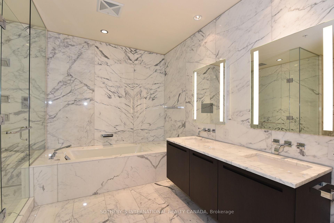
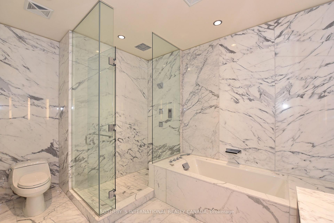
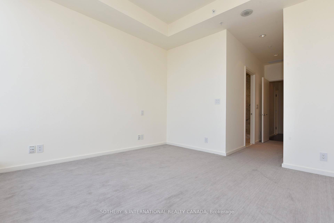
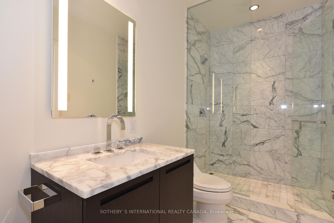
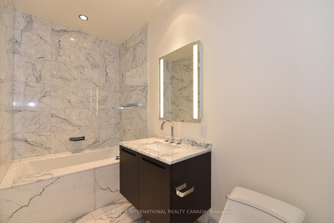
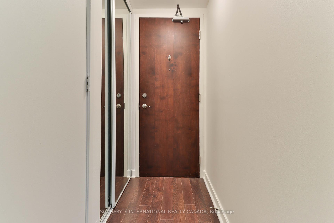
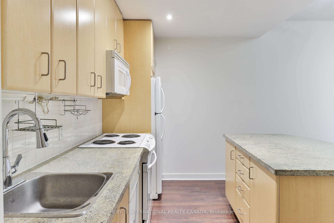
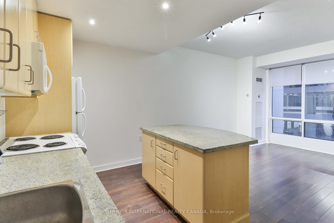
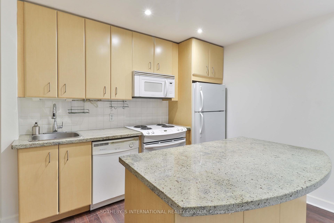
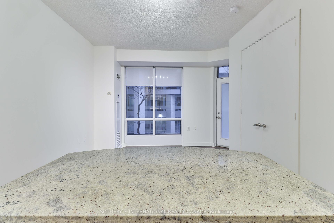
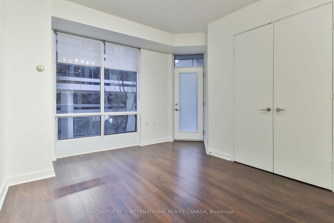
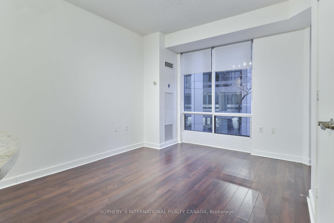
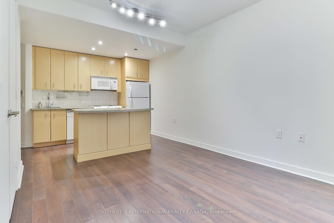
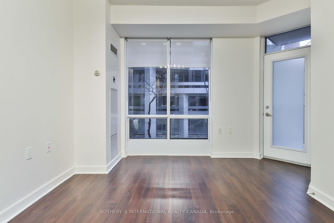
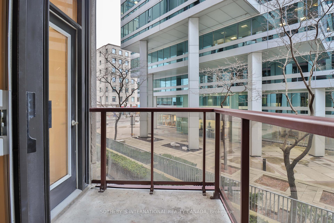
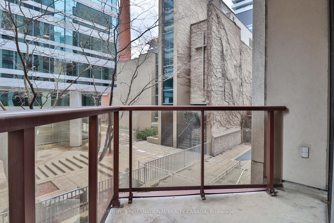
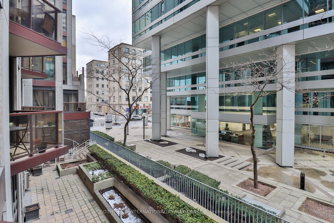
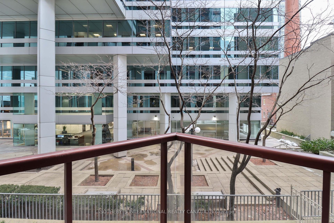
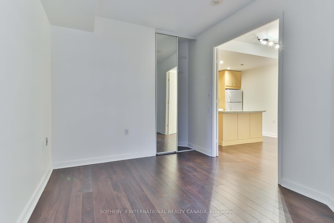
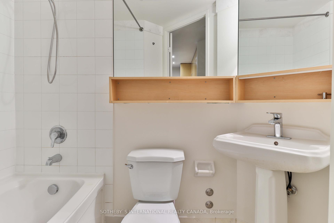
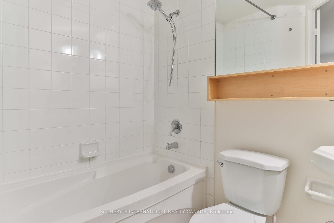
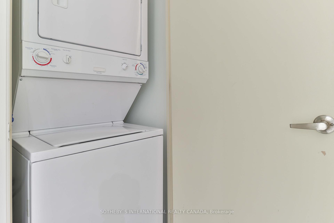
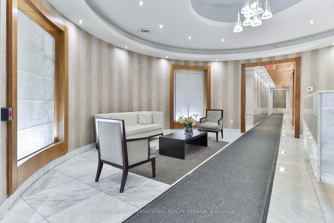
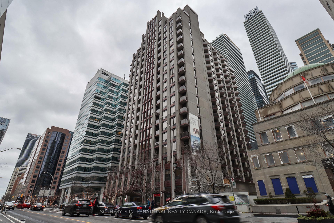
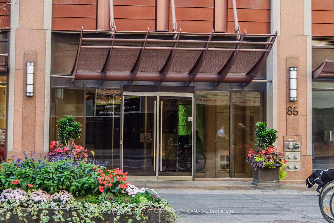
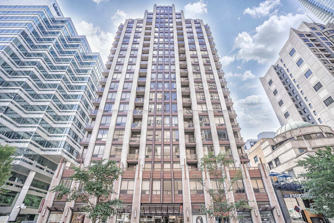











































































| Luxurious Shangri-La Private Estate with stunning views of the City and Lake Ontario to take in unforgettable sunsets. Premium North-West 2 Bedroom plus family plus library suite with 3 Baths, boasting over 2,000 square feet of top-of-the-line living space. Enjoy a best-in-class, second-to-none lifestyle features: All the Hotel Amenities and Restaurants: 24-hour Platinum Concierge, Gym, Pool, Hot-tub, Sauna, Steam rooms, Hammam Spa, Momofuku, Housekeeping, Room service, Valet parking, 2-car parking garage, Limousine services, and much more.... |
| Extras: Boffi Designed Italian Kitchen, Subzero Fridge & Wine Fridge, Miele Oven, Cooktop Coffee Maker, 10ft Ceilings, Motorized Shades, 2 Car Private Garage, TV in Master En-Suite, Poliform Closets, Walking Distance To Everything |
| Price | $10,000 |
| Address: | 180 University Ave , Unit 5303, Toronto, M5H 0A2, Ontario |
| Province/State: | Ontario |
| Condo Corporation No | TSCC |
| Level | 37 |
| Unit No | 03 |
| Directions/Cross Streets: | University & Adelaide |
| Rooms: | 6 |
| Rooms +: | 1 |
| Bedrooms: | 2 |
| Bedrooms +: | 1 |
| Kitchens: | 1 |
| Family Room: | Y |
| Basement: | None |
| Furnished: | N |
| Property Type: | Condo Apt |
| Style: | Apartment |
| Exterior: | Concrete |
| Garage Type: | Underground |
| Garage(/Parking)Space: | 2.00 |
| Drive Parking Spaces: | 2 |
| Park #1 | |
| Parking Spot: | P649 |
| Parking Type: | Owned |
| Legal Description: | Private Garage |
| Park #2 | |
| Parking Spot: | P649 |
| Parking Type: | Owned |
| Legal Description: | 2 |
| Exposure: | Nw |
| Balcony: | Open |
| Locker: | None |
| Pet Permited: | Restrict |
| Approximatly Square Footage: | 2000-2249 |
| Building Amenities: | Bus Ctr (Wifi Bldg), Concierge, Gym, Indoor Pool, Sauna, Visitor Parking |
| Property Features: | Arts Centre, Clear View, Hospital, Park, Public Transit |
| CAC Included: | Y |
| Water Included: | Y |
| Common Elements Included: | Y |
| Heat Included: | Y |
| Parking Included: | Y |
| Building Insurance Included: | Y |
| Fireplace/Stove: | Y |
| Heat Source: | Gas |
| Heat Type: | Forced Air |
| Central Air Conditioning: | Central Air |
| Laundry Level: | Main |
| Ensuite Laundry: | Y |
| Elevator Lift: | Y |
| Although the information displayed is believed to be accurate, no warranties or representations are made of any kind. |
| SOTHEBY`S INTERNATIONAL REALTY CANADA |
- Listing -1 of 0
|
|

Simon Huang
Broker
Bus:
905-241-2222
Fax:
905-241-3333
| Book Showing | Email a Friend |
Jump To:
At a Glance:
| Type: | Condo - Condo Apt |
| Area: | Toronto |
| Municipality: | Toronto |
| Neighbourhood: | Bay Street Corridor |
| Style: | Apartment |
| Lot Size: | x () |
| Approximate Age: | |
| Tax: | $0 |
| Maintenance Fee: | $0 |
| Beds: | 2+1 |
| Baths: | 3 |
| Garage: | 2 |
| Fireplace: | Y |
| Air Conditioning: | |
| Pool: |
Locatin Map:

Listing added to your favorite list
Looking for resale homes?

By agreeing to Terms of Use, you will have ability to search up to 236927 listings and access to richer information than found on REALTOR.ca through my website.

