$1,575,000
Available - For Sale
Listing ID: X10425493
1710 Ironwood Dr , Unit 31, London, N6K 0G9, Ontario
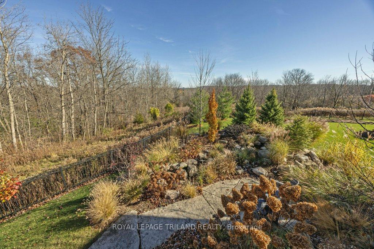
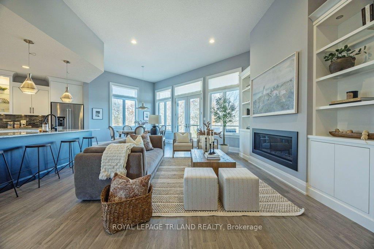
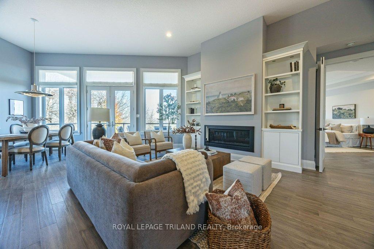
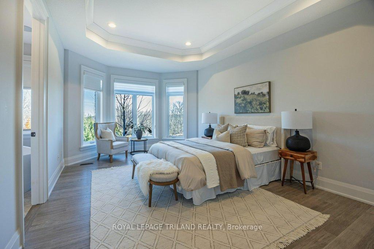
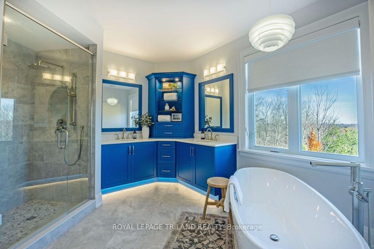
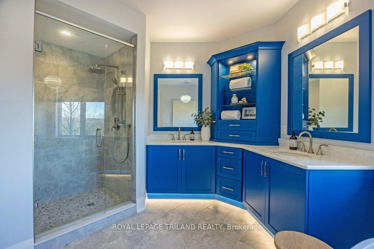
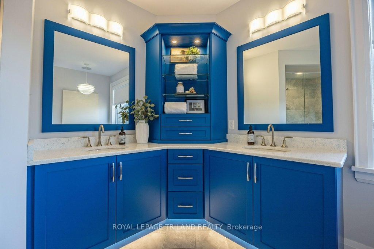
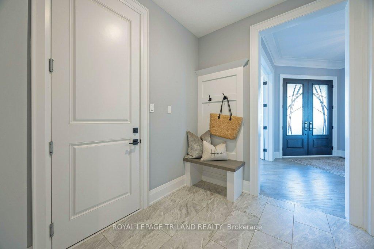
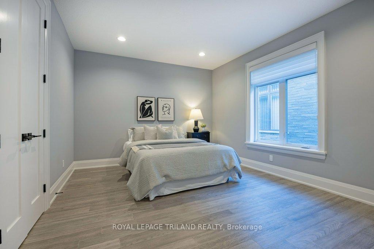
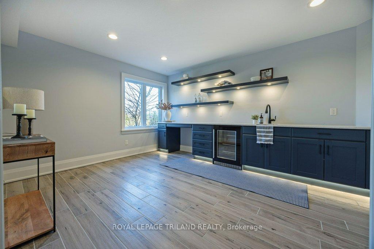
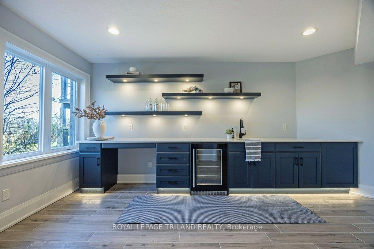
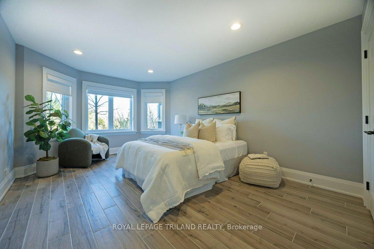
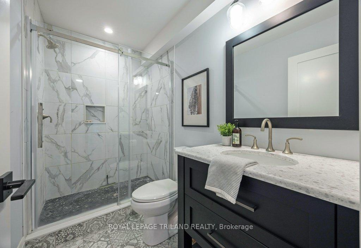
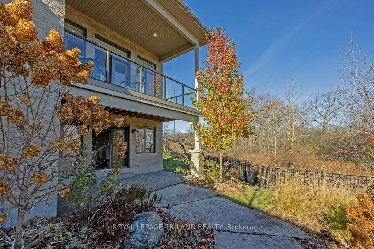
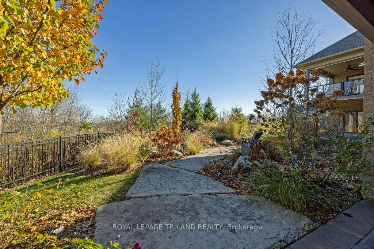
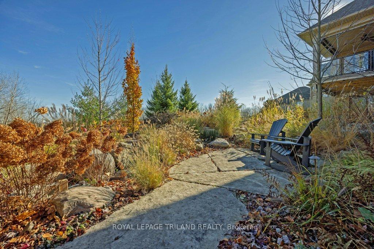
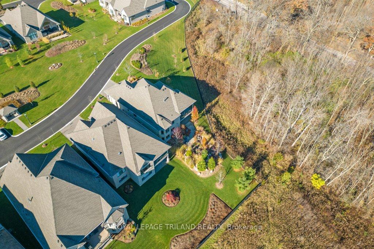
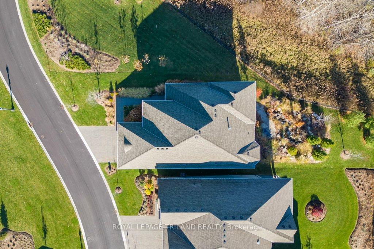
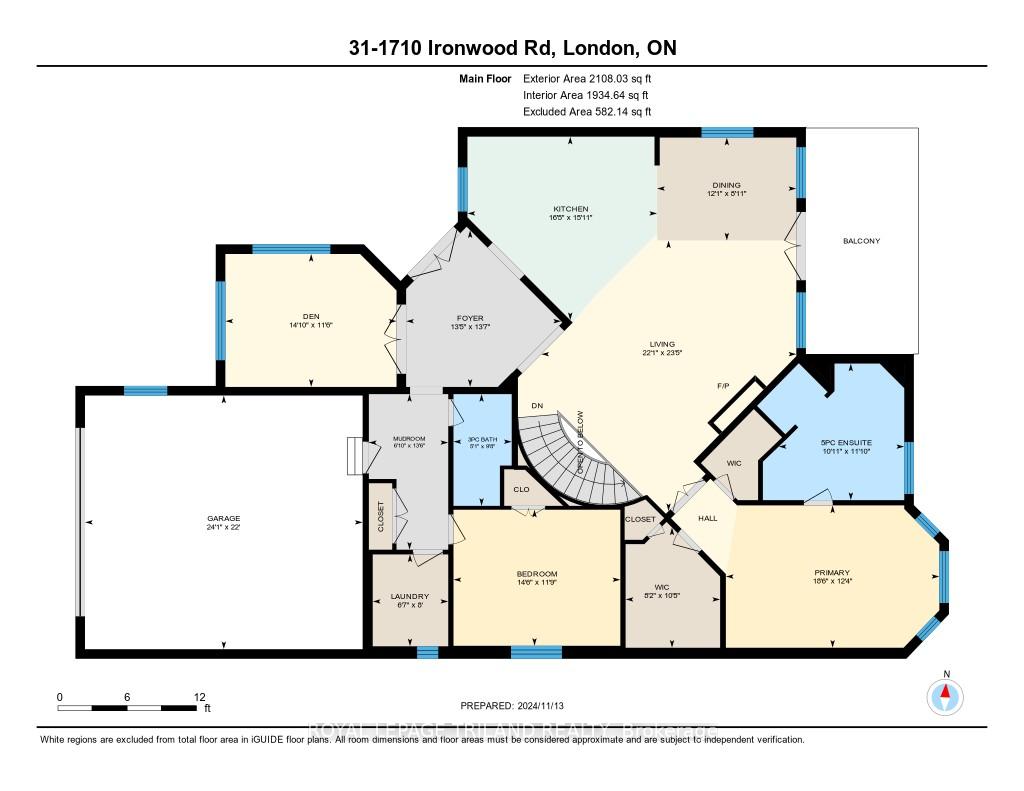
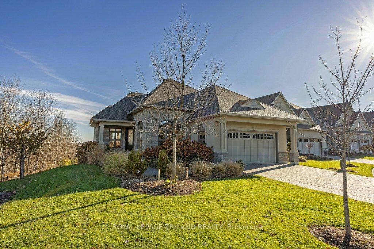
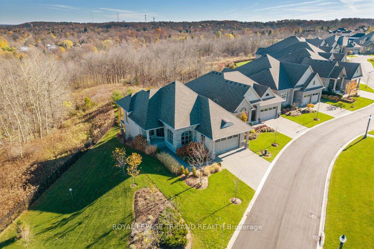
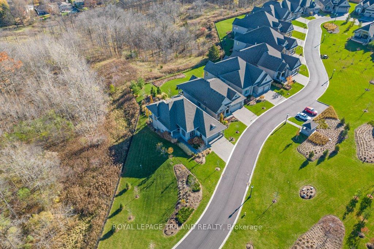
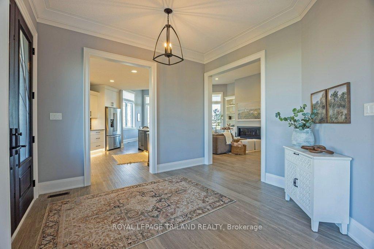
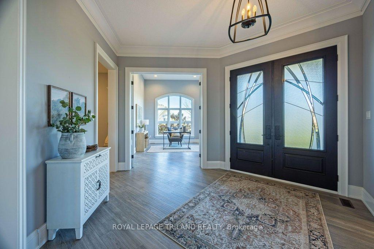

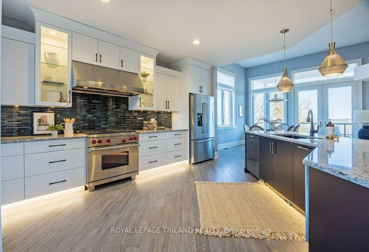
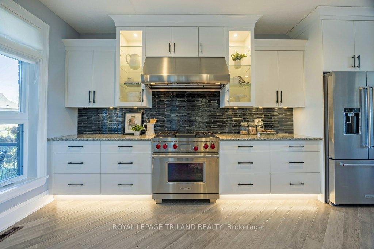
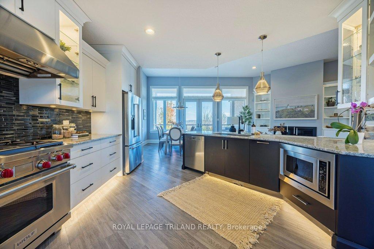
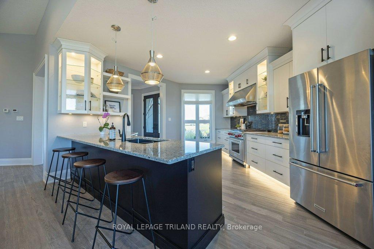
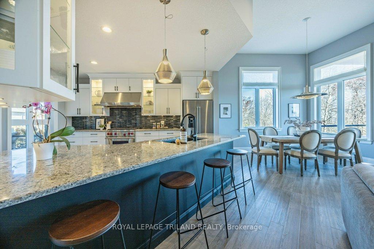
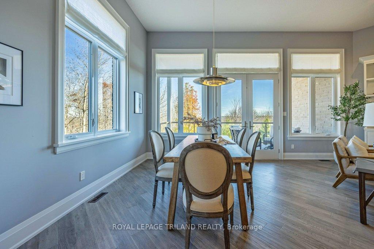
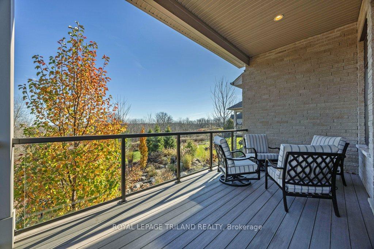
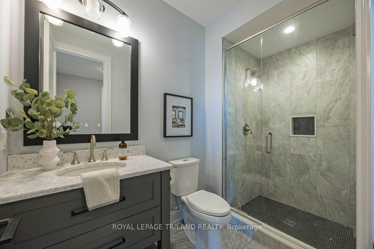
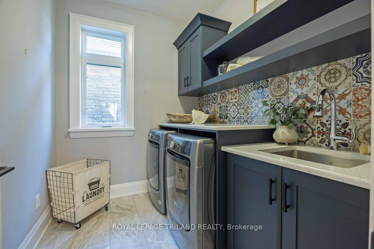
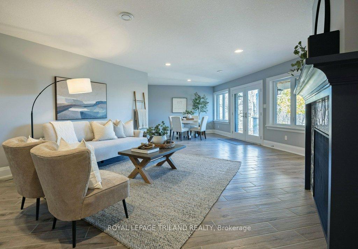
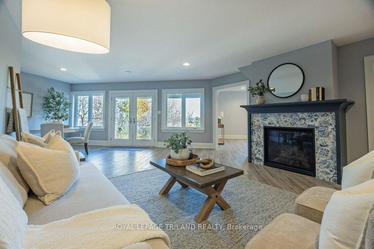
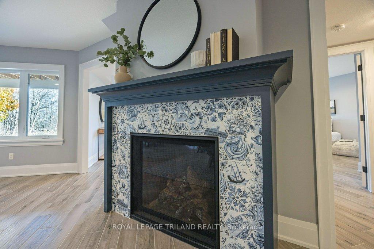
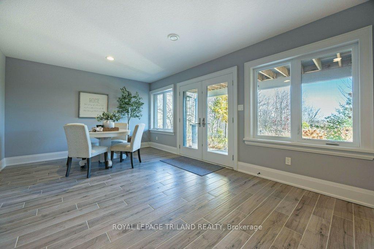
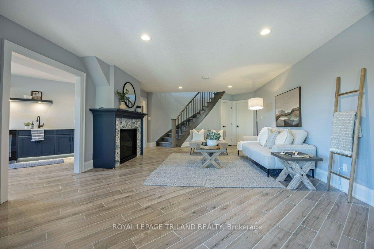
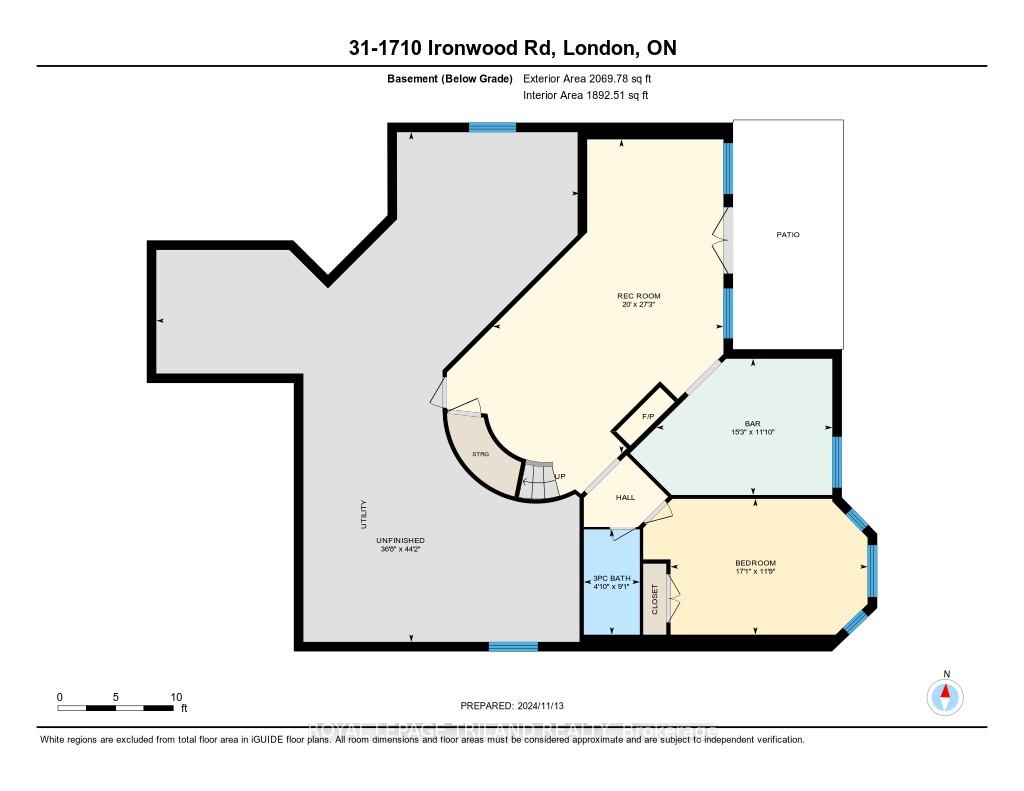








































| If you've been looking for a home with a single-level floorplan that doesn't compromise on high-quality luxury finishes or an outstanding location, this is what you've been looking for. The open concept layout features loads of windows that provide lots of light to complement the high ceilings. The expansive foyer leads to a den, which becomes a quiet workspace when the French doors are closed. Likewise, you'll find easy access to a large, chef-worthy kitchen with lots of storage in modern cabinets, a tile backsplash, quartz counters, and stainless appliances featuring a Wolf gas range and designer hood. It provides sightlines into a generous dining area and a welcoming living room anchored by a large fireplace insert with built-in bookcases for storage. There is a primary suite featuring a tray ceiling, dual walk-in closets, and a vibrant, elegant 5 piece ensuite with dual sinks, soaker tub, and a walk-in shower. There is also another bedroom on this level for guests and 3 piece main bath. The lower level is beautifully finished with a rec room (plus another fireplace with tile surround and mantel), a fully equipped wet bar and entertainment area, bedroom, and 3 piece bath, and unfinished space for storage. There is bonus walkout access to the backyard through double doors that lead to a stone patio leading to a landscaped flagstone sitting area. Back on the main level you also have access to a balcony that is the perfect spot to put something on the grill or enjoy the unobstructed view of greenspace outside your door. Another bonus? A main floor mudroom and laundry centre make life a little easier. Situated in a great Byron location on a ravine lot backing on to treed greenspace with no rear neighbours, this is the perfect blend of luxury, location, and design. Byron is one of the most sought-after areas of London, and you'll have easy access to parks, trails, Boler Mountain, and more. Your balcony awaits! |
| Extras: HWT rental: $63.83/mth. Approx above grade sq ft: 2108. |
| Price | $1,575,000 |
| Taxes: | $9973.62 |
| Assessment: | $634000 |
| Assessment Year: | 2024 |
| Maintenance Fee: | 385.00 |
| Address: | 1710 Ironwood Dr , Unit 31, London, N6K 0G9, Ontario |
| Province/State: | Ontario |
| Condo Corporation No | MVLC |
| Level | 1 |
| Unit No | 27 |
| Directions/Cross Streets: | WICKERSON ROAD |
| Rooms: | 9 |
| Rooms +: | 3 |
| Bedrooms: | 2 |
| Bedrooms +: | 1 |
| Kitchens: | 1 |
| Family Room: | N |
| Basement: | Part Fin, W/O |
| Property Type: | Det Condo |
| Style: | Bungalow |
| Exterior: | Brick, Stone |
| Garage Type: | Attached |
| Garage(/Parking)Space: | 2.00 |
| Drive Parking Spaces: | 2 |
| Park #1 | |
| Parking Type: | Exclusive |
| Exposure: | W |
| Balcony: | Open |
| Locker: | None |
| Pet Permited: | Restrict |
| Approximatly Square Footage: | 2000-2249 |
| Property Features: | Place Of Wor, Ravine, Wooded/Treed |
| Maintenance: | 385.00 |
| Common Elements Included: | Y |
| Fireplace/Stove: | Y |
| Heat Source: | Gas |
| Heat Type: | Forced Air |
| Central Air Conditioning: | Central Air |
$
%
Years
This calculator is for demonstration purposes only. Always consult a professional
financial advisor before making personal financial decisions.
| Although the information displayed is believed to be accurate, no warranties or representations are made of any kind. |
| ROYAL LEPAGE TRILAND REALTY |
- Listing -1 of 0
|
|

Simon Huang
Broker
Bus:
905-241-2222
Fax:
905-241-3333
| Book Showing | Email a Friend |
Jump To:
At a Glance:
| Type: | Condo - Det Condo |
| Area: | Middlesex |
| Municipality: | London |
| Neighbourhood: | South K |
| Style: | Bungalow |
| Lot Size: | x () |
| Approximate Age: | |
| Tax: | $9,973.62 |
| Maintenance Fee: | $385 |
| Beds: | 2+1 |
| Baths: | 3 |
| Garage: | 2 |
| Fireplace: | Y |
| Air Conditioning: | |
| Pool: |
Locatin Map:
Payment Calculator:

Listing added to your favorite list
Looking for resale homes?

By agreeing to Terms of Use, you will have ability to search up to 236927 listings and access to richer information than found on REALTOR.ca through my website.

