$610,000
Available - For Sale
Listing ID: C9364034
31 Oak St , Toronto, M5A 0A2, Ontario
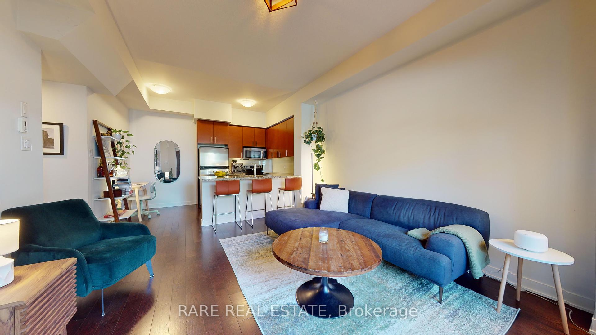
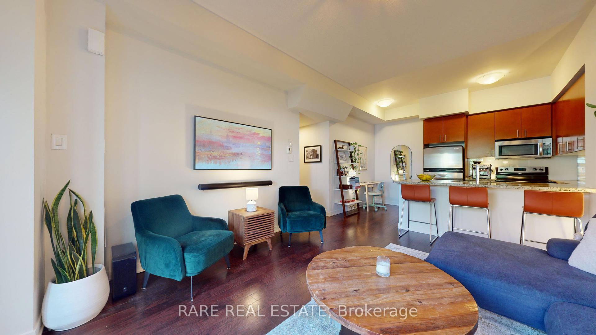
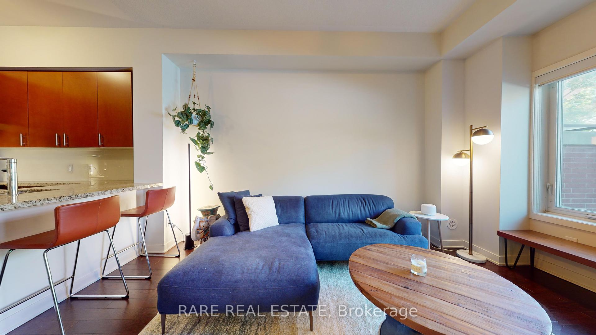
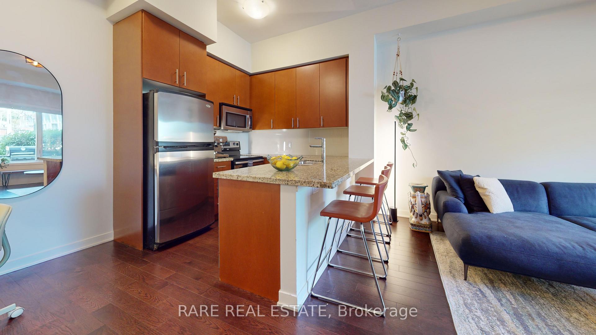
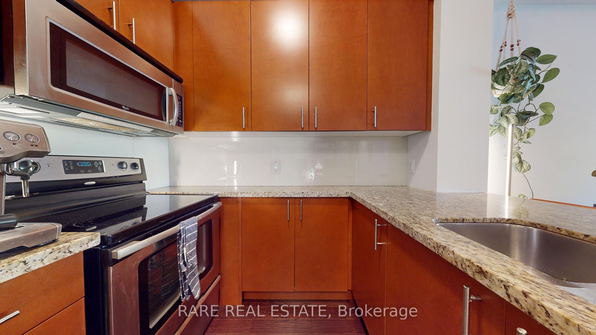
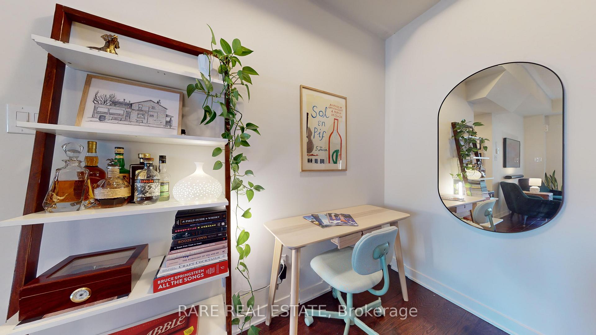
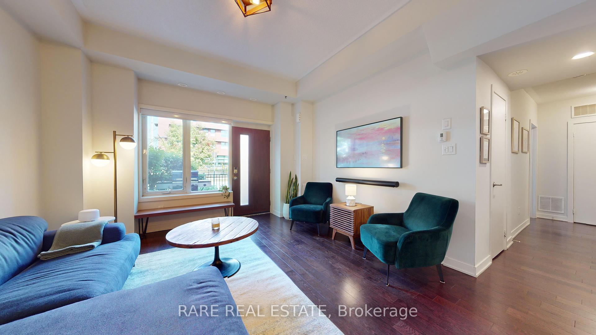
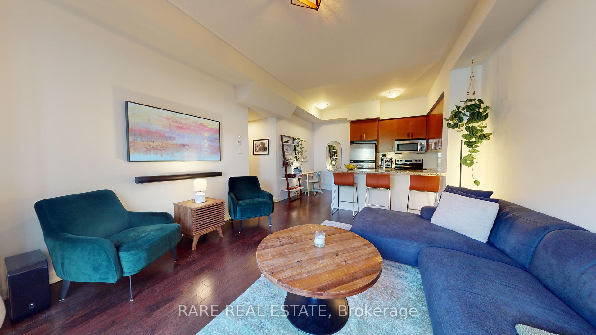
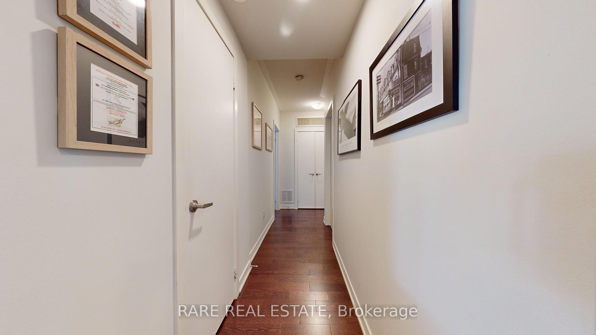
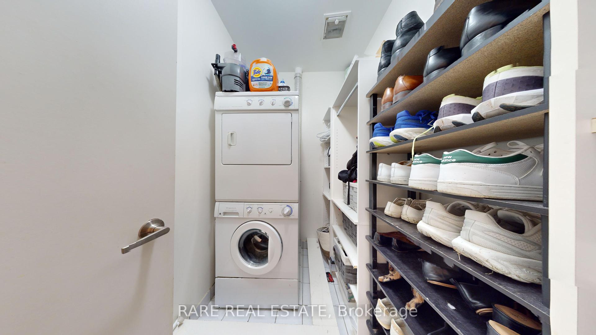
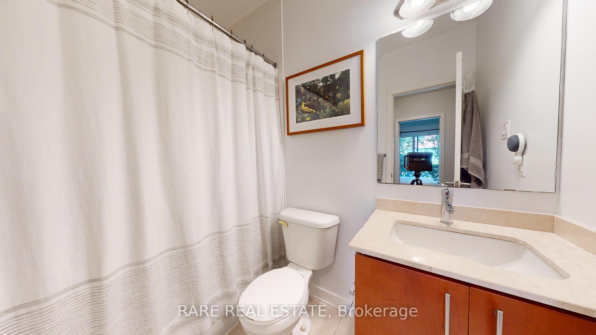
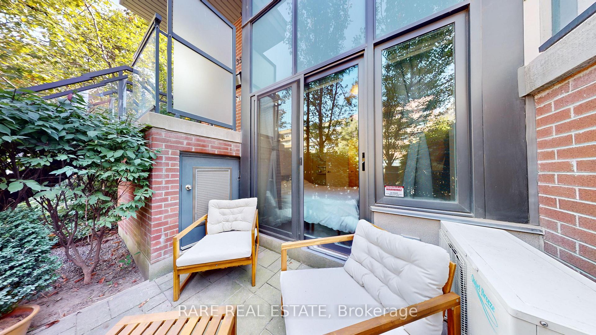
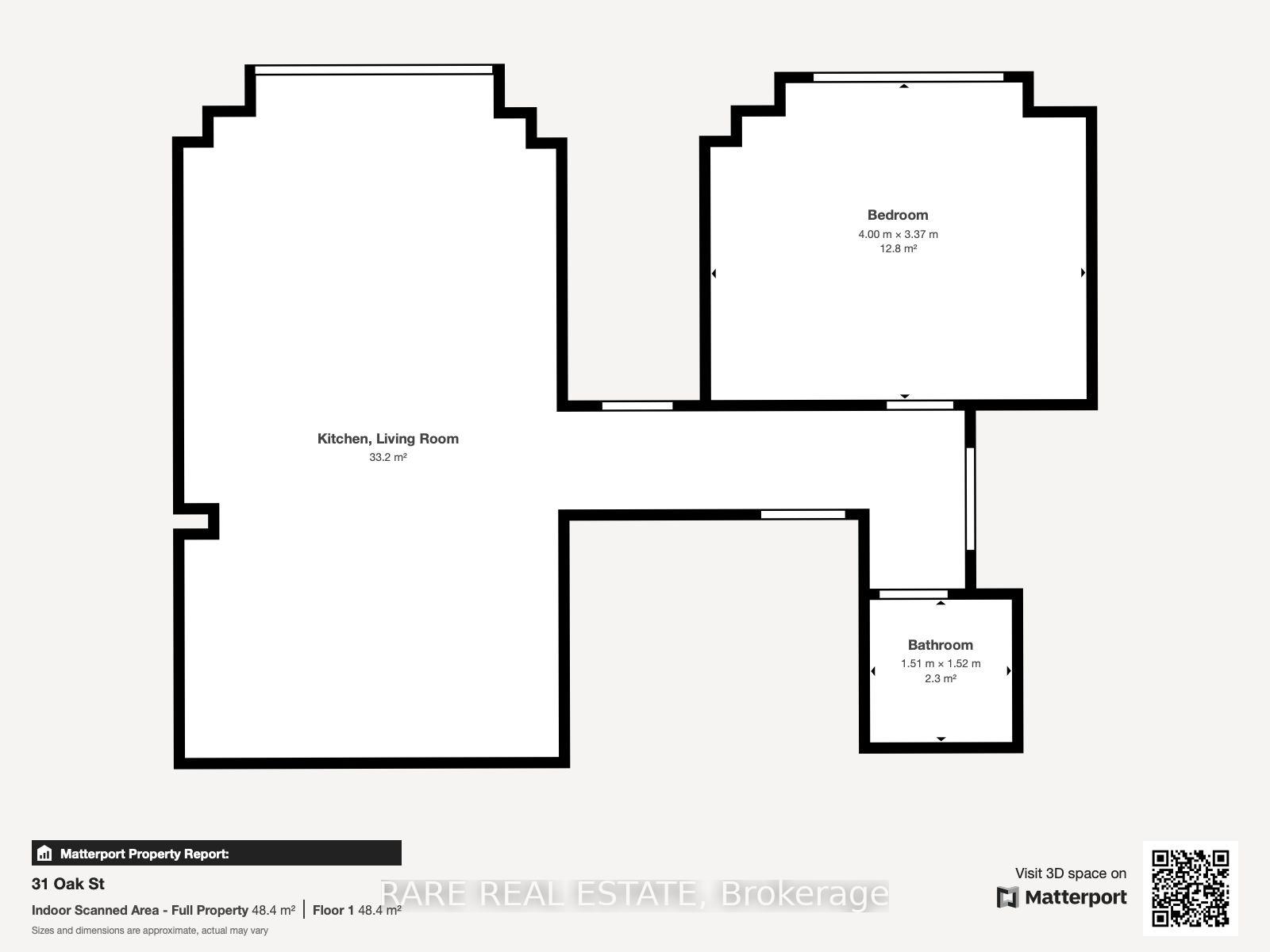
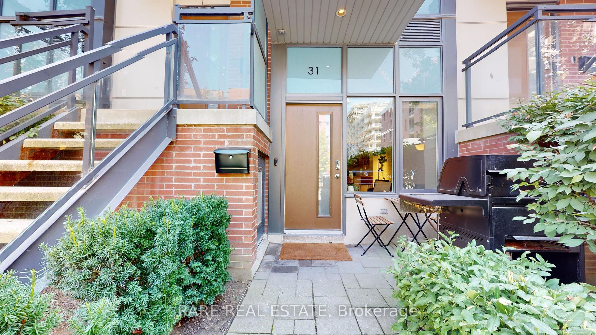
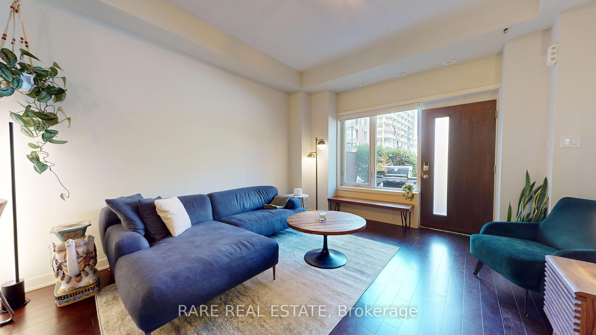
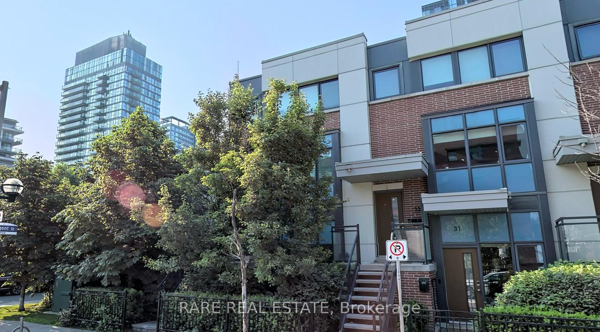
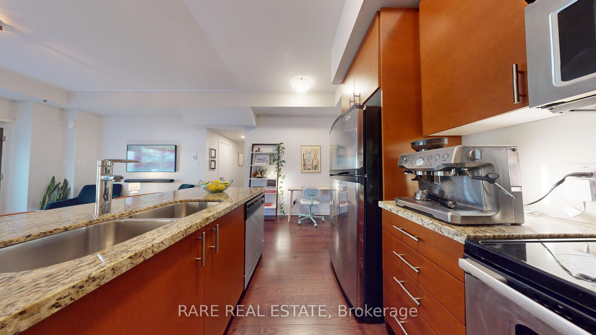
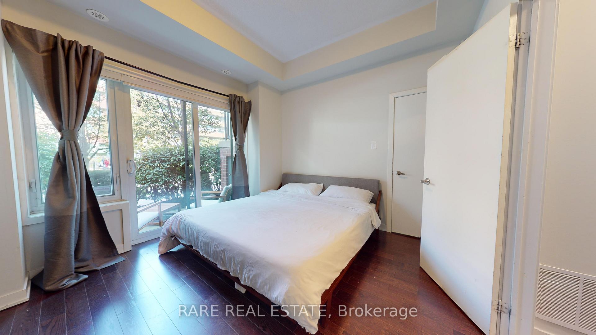
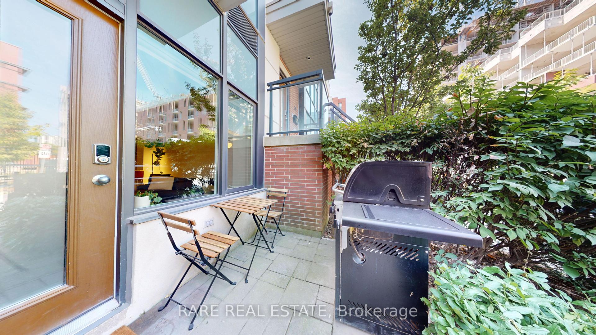



















| Welcome to 31 Oak Street! This modern 1-bedroom, 1-bathroom condo townhome offers a bright and spacious living area with large windows and contemporary finishes. The open-concept kitchen features stainless steel appliances and sleek countertops, perfect for entertaining. The generously sized bedroom comes with a walk-in closet for extra storage. There's also additional storage in the front hall closet. Enjoy the luxury of two separate outdoor patios, ideal for relaxing or hosting guests. A full walk-in laundry room adds extra convenience to your living space. Located steps away from the park, this home is perfect for dog owners, with no need for elevators in this townhouse-style layout. Situated in a vibrant downtown neighbourhood, you'll have easy access to shopping, dining, public transit, and green spaces. Ideal for professionals or couples seeking both comfort and convenience in the heart of Toronto! |
| Extras: Utilities: Water $65, Hydro $150, Gas $65 |
| Price | $610,000 |
| Taxes: | $2589.30 |
| Maintenance Fee: | 307.24 |
| Address: | 31 Oak St , Toronto, M5A 0A2, Ontario |
| Province/State: | Ontario |
| Condo Corporation No | TSCC |
| Level | 1 |
| Unit No | 13 |
| Directions/Cross Streets: | Gerrard St. E & Parliament St. |
| Rooms: | 4 |
| Bedrooms: | 1 |
| Bedrooms +: | |
| Kitchens: | 1 |
| Family Room: | Y |
| Basement: | None |
| Property Type: | Condo Townhouse |
| Style: | Stacked Townhse |
| Exterior: | Brick, Concrete |
| Garage Type: | None |
| Garage(/Parking)Space: | 0.00 |
| Drive Parking Spaces: | 0 |
| Park #1 | |
| Parking Type: | None |
| Exposure: | N |
| Balcony: | Open |
| Locker: | None |
| Pet Permited: | Restrict |
| Approximatly Square Footage: | 700-799 |
| Building Amenities: | Bbqs Allowed |
| Property Features: | Library, Place Of Worship, Public Transit, Rec Centre, School |
| Maintenance: | 307.24 |
| Common Elements Included: | Y |
| Building Insurance Included: | Y |
| Fireplace/Stove: | N |
| Heat Source: | Gas |
| Heat Type: | Forced Air |
| Central Air Conditioning: | Central Air |
| Laundry Level: | Main |
| Ensuite Laundry: | Y |
$
%
Years
This calculator is for demonstration purposes only. Always consult a professional
financial advisor before making personal financial decisions.
| Although the information displayed is believed to be accurate, no warranties or representations are made of any kind. |
| RARE REAL ESTATE |
- Listing -1 of 0
|
|

Simon Huang
Broker
Bus:
905-241-2222
Fax:
905-241-3333
| Virtual Tour | Book Showing | Email a Friend |
Jump To:
At a Glance:
| Type: | Condo - Condo Townhouse |
| Area: | Toronto |
| Municipality: | Toronto |
| Neighbourhood: | Regent Park |
| Style: | Stacked Townhse |
| Lot Size: | x () |
| Approximate Age: | |
| Tax: | $2,589.3 |
| Maintenance Fee: | $307.24 |
| Beds: | 1 |
| Baths: | 1 |
| Garage: | 0 |
| Fireplace: | N |
| Air Conditioning: | |
| Pool: |
Locatin Map:
Payment Calculator:

Listing added to your favorite list
Looking for resale homes?

By agreeing to Terms of Use, you will have ability to search up to 230529 listings and access to richer information than found on REALTOR.ca through my website.

