$312,500
Available - For Sale
Listing ID: X10425533
573 ARMSTRONG Rd , Unit 110, Kingston, K7M 8J8, Ontario
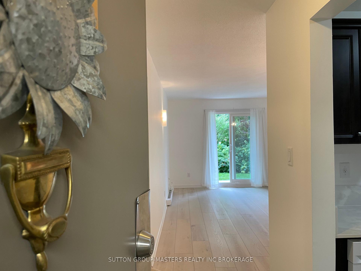
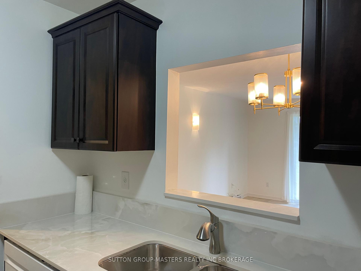
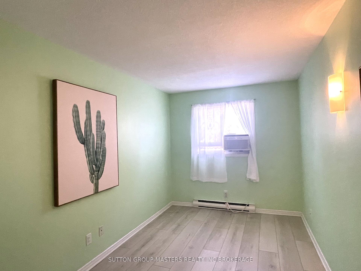
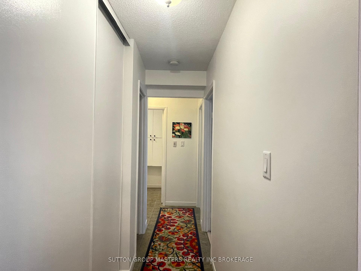
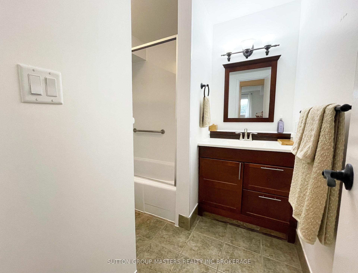
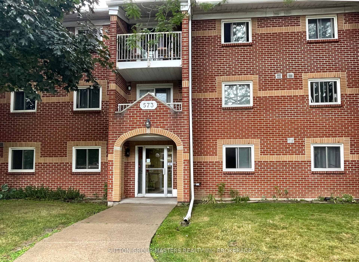
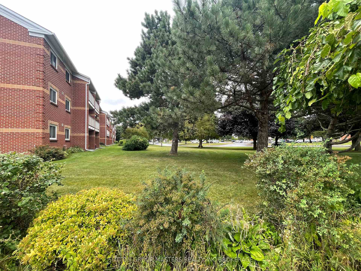
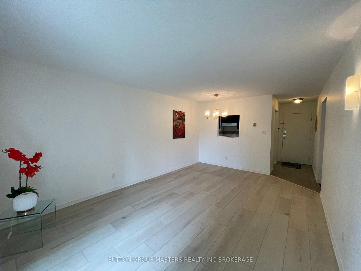
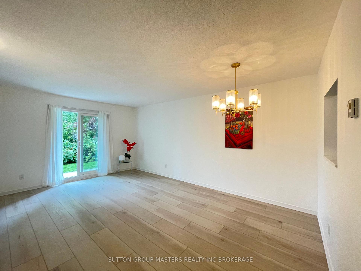
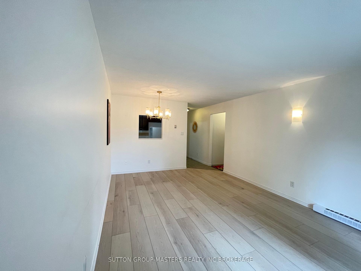
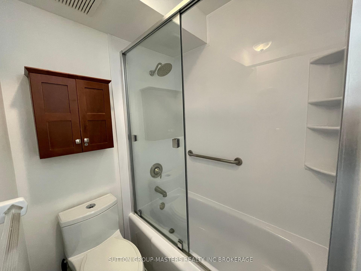
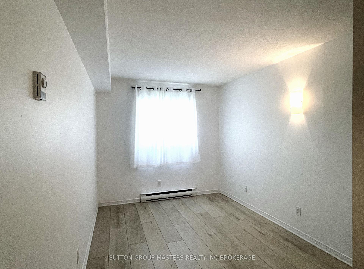
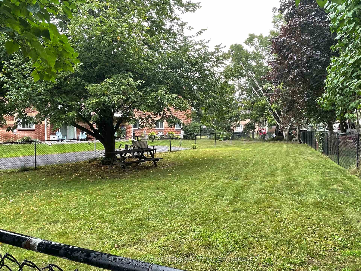
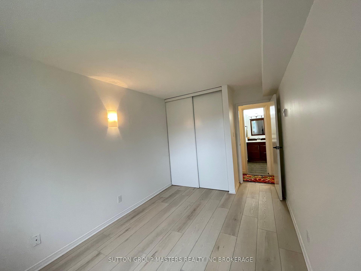
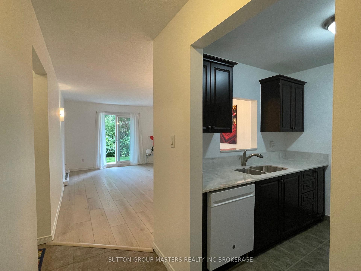
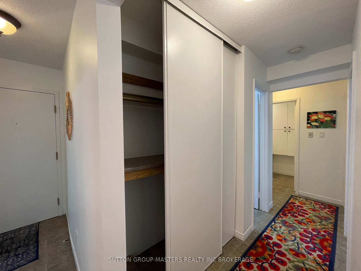
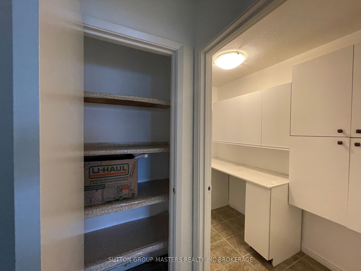
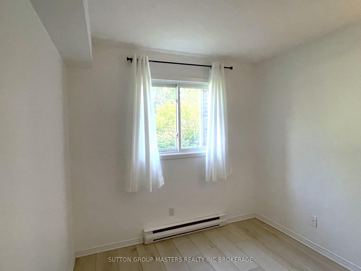
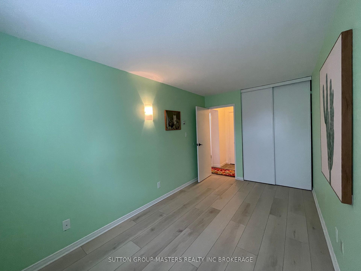
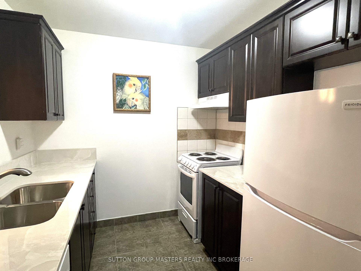
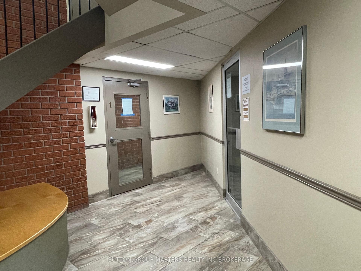
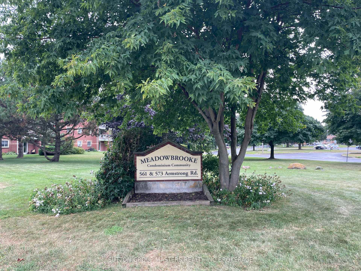
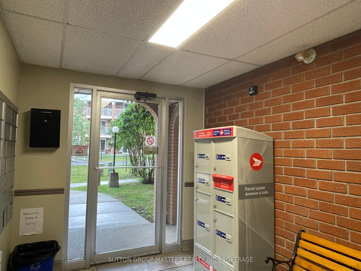
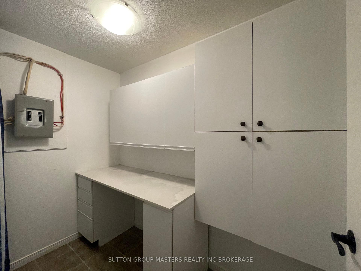
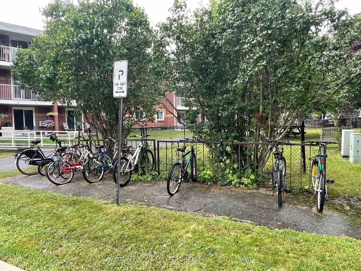
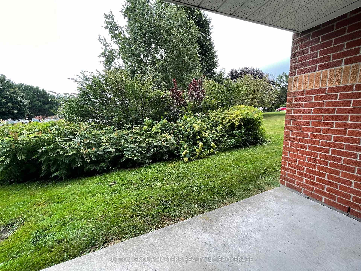
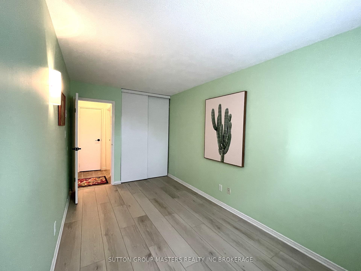
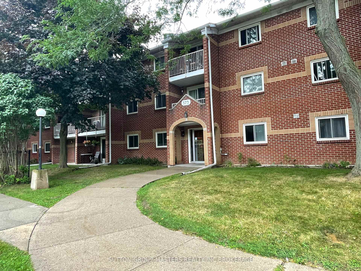
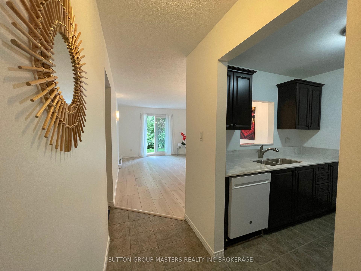
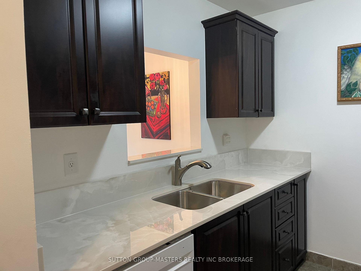
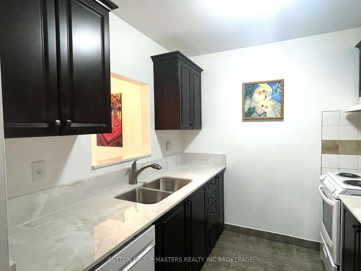
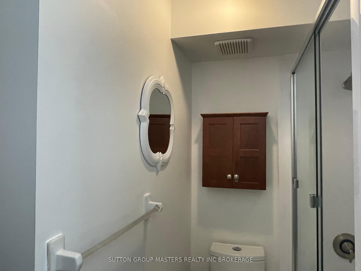
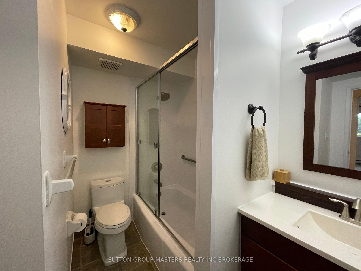
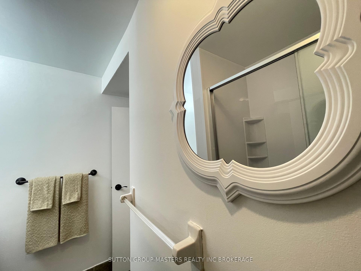
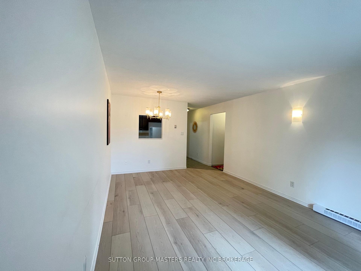



































| Welcome to this desirable, totally refurbished, ground floor unit in the Meadow Brooke Condominium community. This unit is in a well maintained and quiet building in a great central location. Handy to Public transport, and many amenities like schools, shopping, restaurants,Marshlands Conservation area with walking trails and still really affordable. Enter through your own keyed first floor entrance via your private patio, sheltered behind landscaped shrubbery, or through the main entrance with convenient bike and vehicle parking nearby. Very Accessible unit with no stairs. 2 bedrooms 1 bath generous in-suite storage and newly updated kitchen has quartz counters and pass-through window to the living/dining room. Carpet free living with newly installed high end vinyl planking and ceramic tiles. Freshly painted throughout. New features are: Dishwasher, Fridge and Stove, Quartz Counters flooring and Bathroom tub surround and fittings. New electrical outlets and fittings, Sliding patio doors with key lock entry and screens have all been installed by professionals. Must be viewed to appreciate all that this unit has to offer. |
| Price | $312,500 |
| Taxes: | $1996.60 |
| Assessment: | $144000 |
| Assessment Year: | 2024 |
| Maintenance Fee: | 358.13 |
| Address: | 573 ARMSTRONG Rd , Unit 110, Kingston, K7M 8J8, Ontario |
| Province/State: | Ontario |
| Condo Corporation No | Unkno |
| Level | 1 |
| Unit No | Call |
| Directions/Cross Streets: | Bath Rd to Armstrong |
| Rooms: | 6 |
| Rooms +: | 0 |
| Bedrooms: | 2 |
| Bedrooms +: | 0 |
| Kitchens: | 1 |
| Kitchens +: | 0 |
| Family Room: | N |
| Basement: | None |
| Approximatly Age: | 31-50 |
| Property Type: | Condo Apt |
| Style: | Apartment |
| Exterior: | Brick |
| Garage Type: | None |
| Garage(/Parking)Space: | 0.00 |
| Drive Parking Spaces: | 1 |
| Park #1 | |
| Parking Spot: | 30 |
| Parking Type: | Exclusive |
| Exposure: | W |
| Balcony: | Terr |
| Locker: | Ensuite |
| Pet Permited: | Restrict |
| Approximatly Age: | 31-50 |
| Approximatly Square Footage: | 700-799 |
| Building Amenities: | Visitor Parking |
| Maintenance: | 358.13 |
| Water Included: | Y |
| Common Elements Included: | Y |
| Parking Included: | Y |
| Fireplace/Stove: | N |
| Heat Source: | Electric |
| Heat Type: | Baseboard |
| Central Air Conditioning: | Window Unit |
| Laundry Level: | Main |
| Elevator Lift: | N |
$
%
Years
This calculator is for demonstration purposes only. Always consult a professional
financial advisor before making personal financial decisions.
| Although the information displayed is believed to be accurate, no warranties or representations are made of any kind. |
| SUTTON GROUP-MASTERS REALTY INC BROKERAGE |
- Listing -1 of 0
|
|

Simon Huang
Broker
Bus:
905-241-2222
Fax:
905-241-3333
| Book Showing | Email a Friend |
Jump To:
At a Glance:
| Type: | Condo - Condo Apt |
| Area: | Frontenac |
| Municipality: | Kingston |
| Neighbourhood: | East Gardiners Rd |
| Style: | Apartment |
| Lot Size: | x () |
| Approximate Age: | 31-50 |
| Tax: | $1,996.6 |
| Maintenance Fee: | $358.13 |
| Beds: | 2 |
| Baths: | 1 |
| Garage: | 0 |
| Fireplace: | N |
| Air Conditioning: | |
| Pool: |
Locatin Map:
Payment Calculator:

Listing added to your favorite list
Looking for resale homes?

By agreeing to Terms of Use, you will have ability to search up to 236927 listings and access to richer information than found on REALTOR.ca through my website.

