$1,800
Available - For Rent
Listing ID: E10426420
2017 Danforth Ave , Unit 301, Toronto, M4C 1J7, Ontario
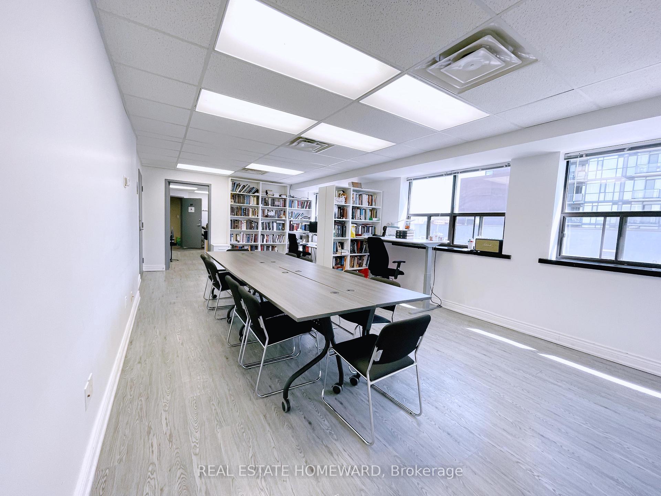
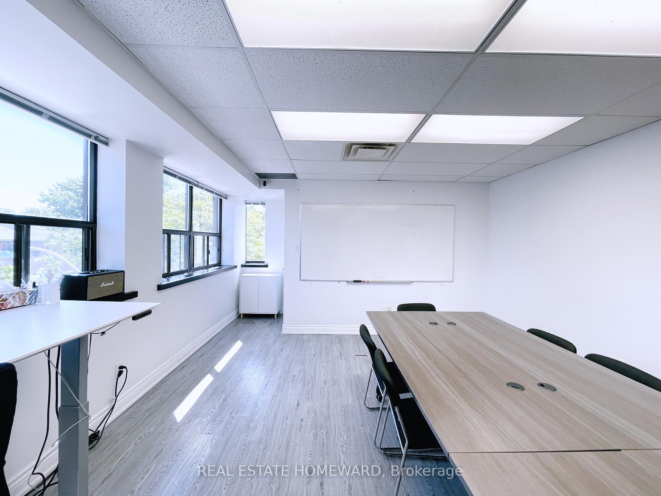
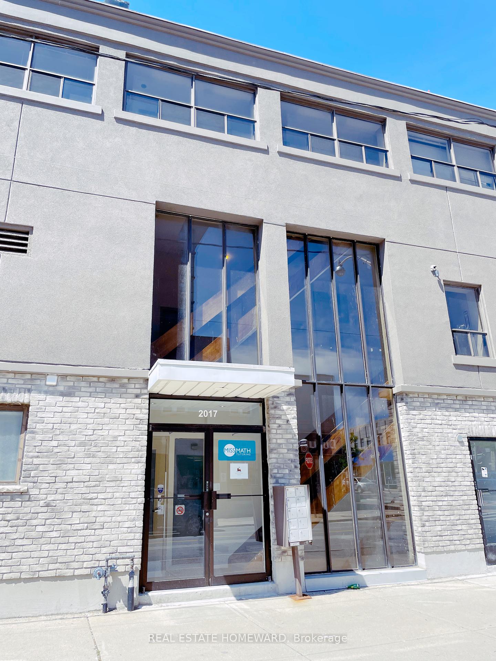
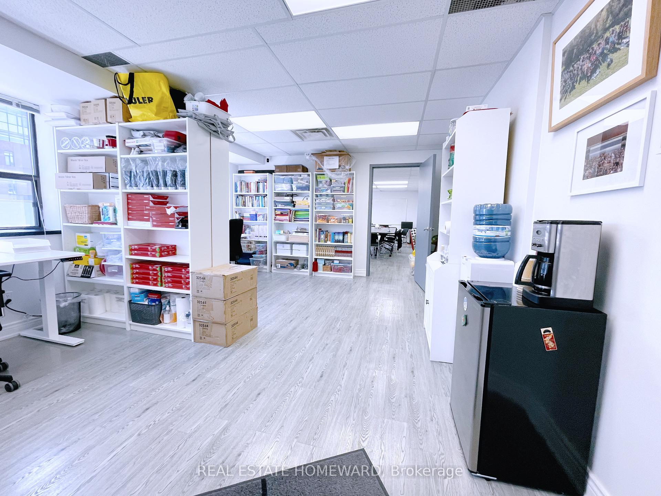
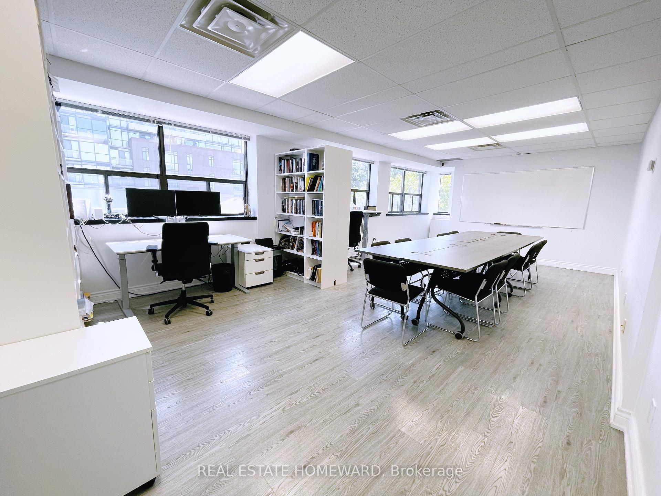
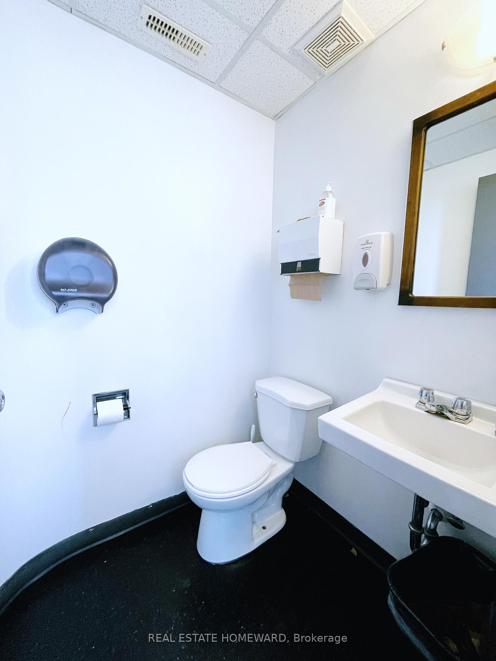
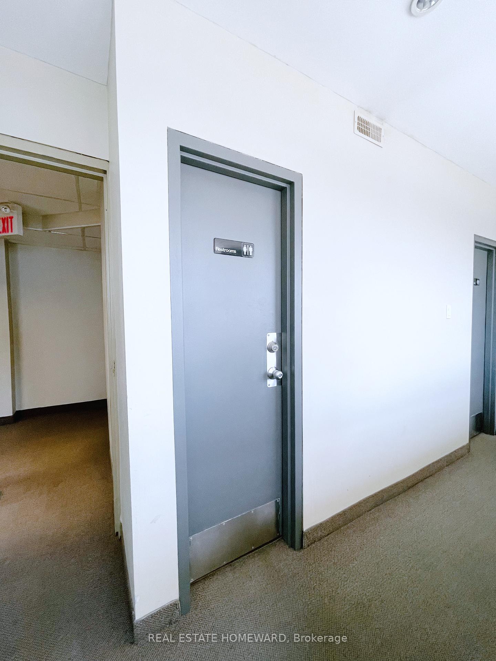
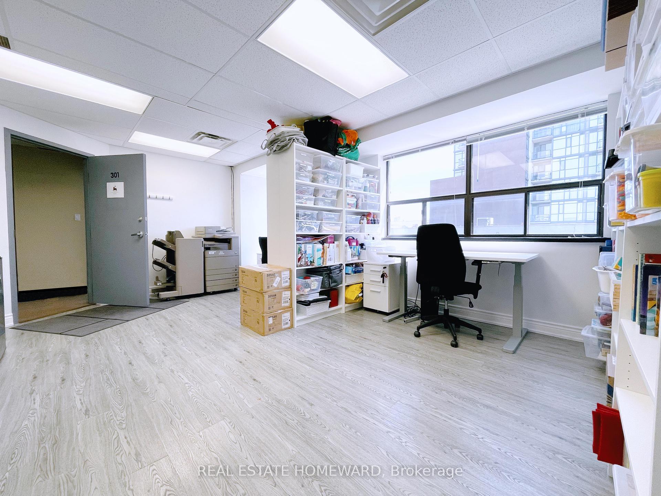
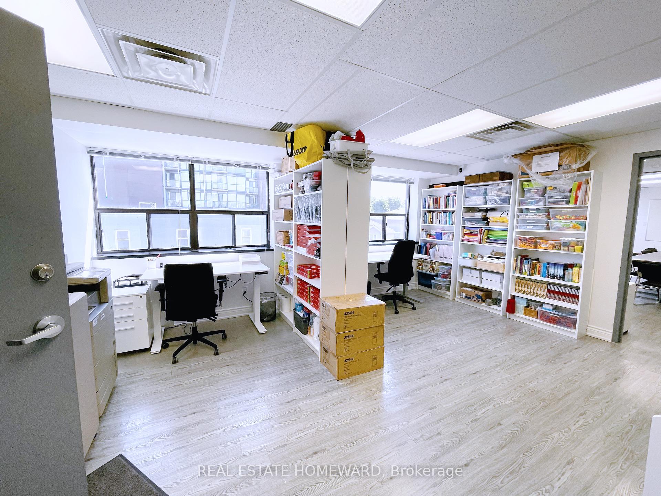
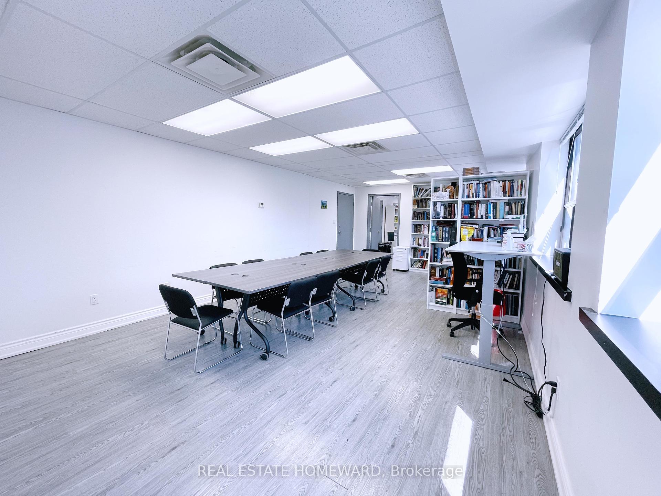
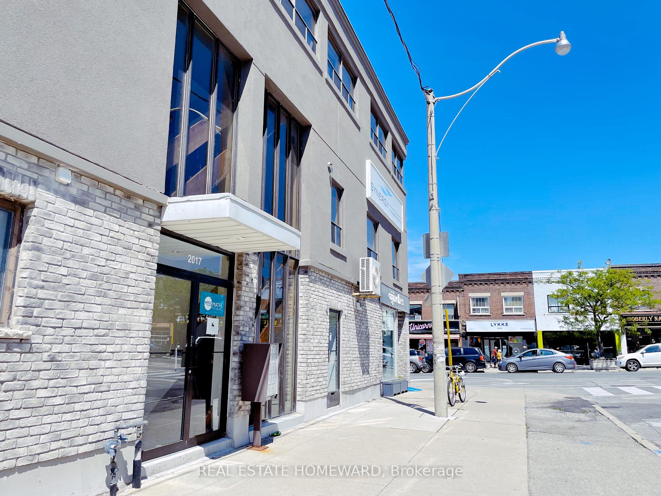











| Located on the vibrant Danforth, this third-floor office space boasts an east exposure, ensuring it is bathed in natural light from the expansive windows. The open-concept layout offers flexibility, allowing it to be easily partitioned into two large offices. Conveniently accessible by subway and other public transit options, it provides a seamless commute for your team. With numerous coffee shops and amenities nearby, this location promotes a dynamic work environment. The space also features access to a two-piece bathroom, adding to its practicality and convenience. |
| Price | $1,800 |
| Minimum Rental Term: | 12 |
| Maximum Rental Term: | 60 |
| Taxes: | $0.00 |
| Tax Type: | N/A |
| Occupancy by: | Vacant |
| Address: | 2017 Danforth Ave , Unit 301, Toronto, M4C 1J7, Ontario |
| Apt/Unit: | 301 |
| Postal Code: | M4C 1J7 |
| Province/State: | Ontario |
| Lot Size: | 20.75 x 100.00 (Feet) |
| Directions/Cross Streets: | Danforth/Woodbine |
| Category: | Office |
| Building Percentage: | Y |
| Total Area: | 625.00 |
| Total Area Code: | Sq Ft |
| Office/Appartment Area: | 560 |
| Office/Appartment Area Code: | Sq Ft |
| Franchise: | N |
| Sprinklers: | Y |
| Heat Type: | Gas Forced Air Open |
| Central Air Conditioning: | Y |
| Elevator Lift: | None |
| Water: | Municipal |
| Although the information displayed is believed to be accurate, no warranties or representations are made of any kind. |
| REAL ESTATE HOMEWARD |
- Listing -1 of 0
|
|

Simon Huang
Broker
Bus:
905-241-2222
Fax:
905-241-3333
| Book Showing | Email a Friend |
Jump To:
At a Glance:
| Type: | Com - Office |
| Area: | Toronto |
| Municipality: | Toronto |
| Neighbourhood: | Woodbine Corridor |
| Style: | |
| Lot Size: | 20.75 x 100.00(Feet) |
| Approximate Age: | |
| Tax: | $0 |
| Maintenance Fee: | $0 |
| Beds: | |
| Baths: | |
| Garage: | 0 |
| Fireplace: | |
| Air Conditioning: | |
| Pool: |
Locatin Map:

Listing added to your favorite list
Looking for resale homes?

By agreeing to Terms of Use, you will have ability to search up to 236927 listings and access to richer information than found on REALTOR.ca through my website.

