$15.5
Available - For Rent
Listing ID: W10426700
650 Fenmar Dr , Toronto, M9L 1R7, Ontario
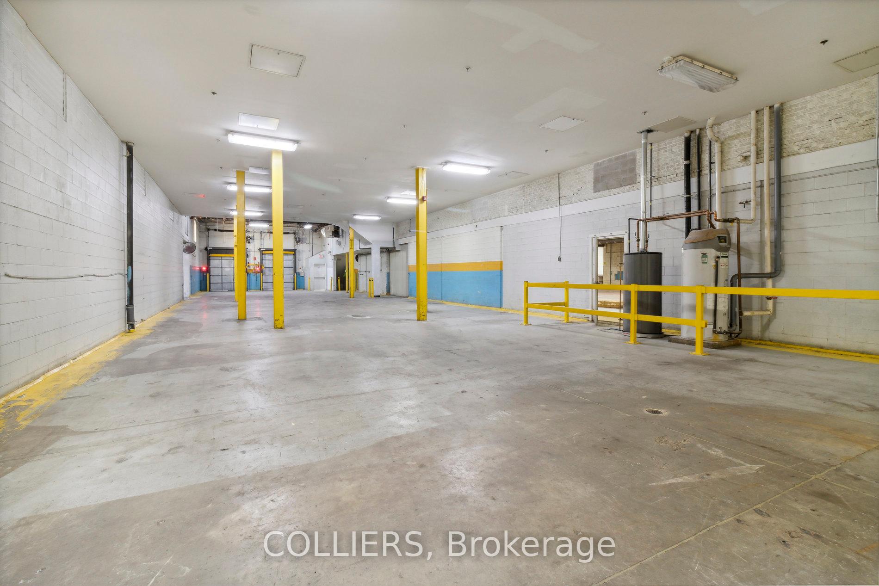
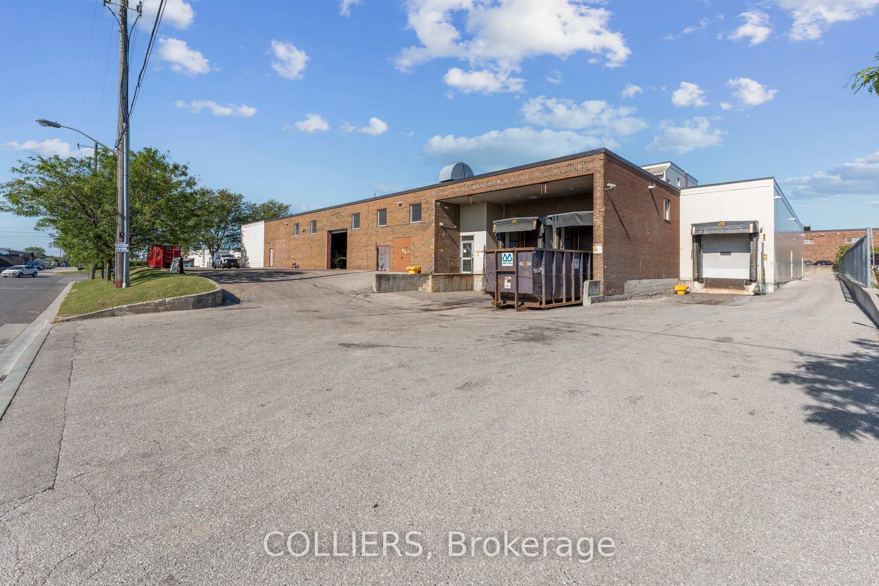
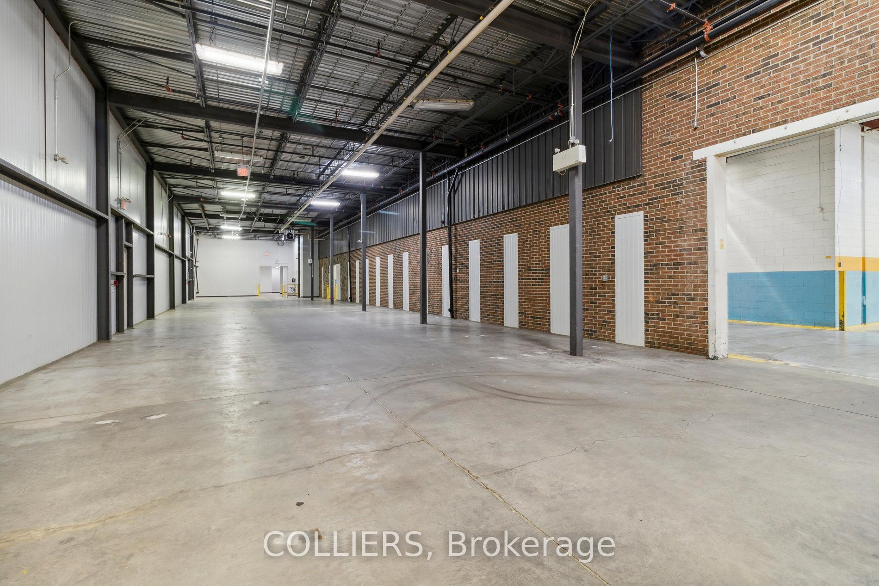
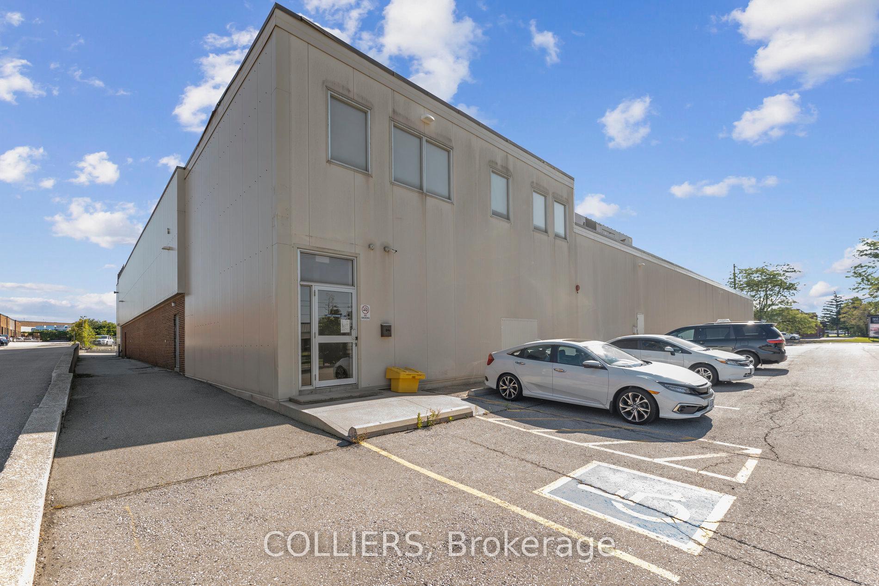
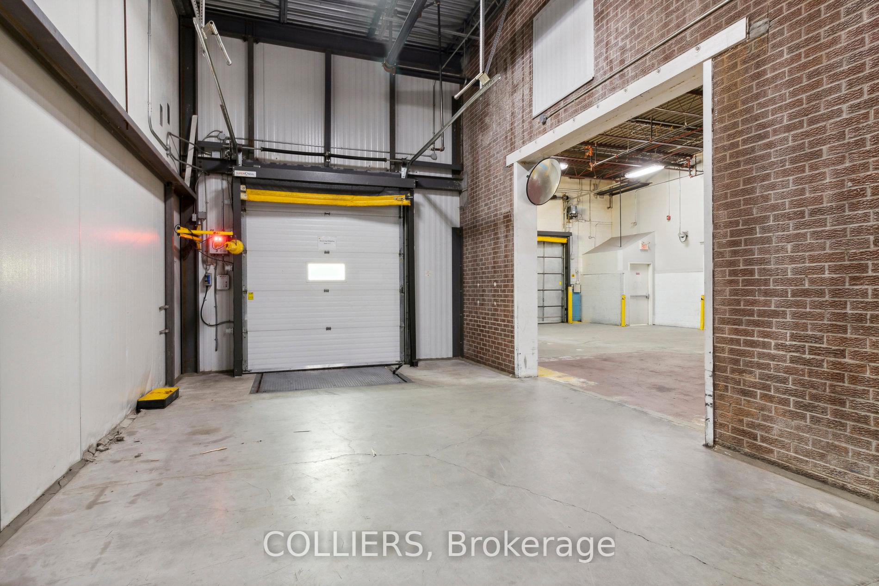
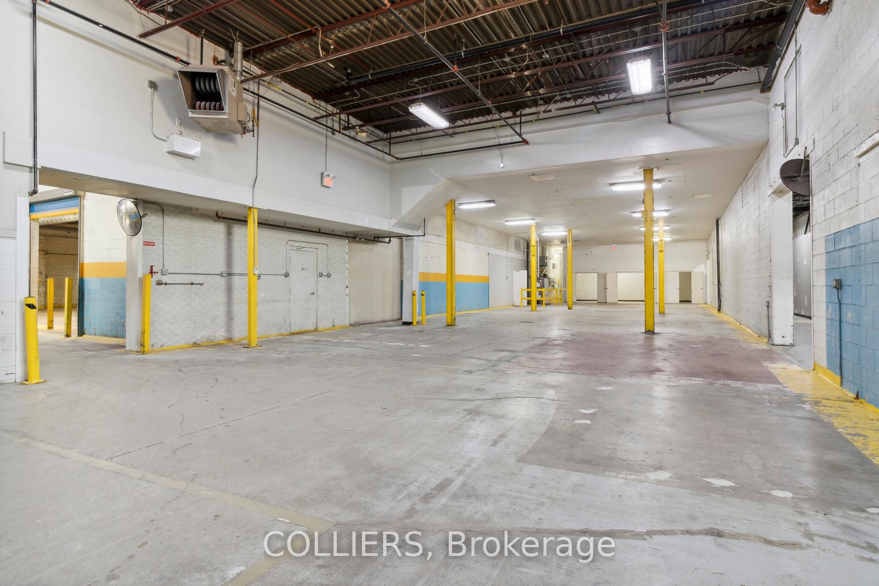
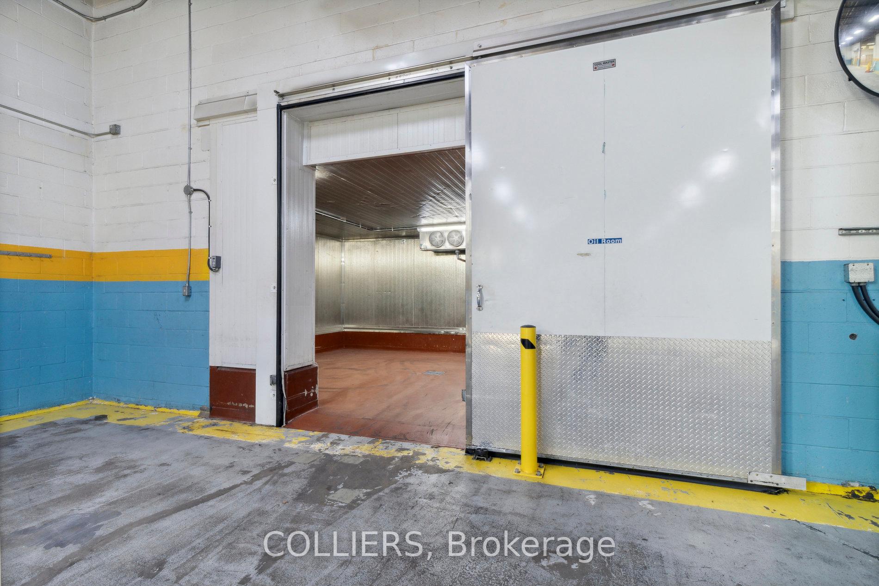







| Freestanding industrial building formerly a BRC & HACCP certified bakery. Flexible layout and office/ shipping options, can be configured based on Tenant's needs. Well located with numerous amenities, transit available on nearby Steeles Avenue. Close proximity to Highway 407 & 400. Corner location with multiple access points. Clear height ranges from 16' to 22'. Roof is 2 years old. Asphalt is in good condition. Several food upgrades including epoxy floors, drains, QA lab, small cooler. |
| Price | $15.5 |
| Minimum Rental Term: | 36 |
| Maximum Rental Term: | 60 |
| Taxes: | $3.75 |
| Tax Type: | T.M.I. |
| Occupancy by: | Vacant |
| Address: | 650 Fenmar Dr , Toronto, M9L 1R7, Ontario |
| Postal Code: | M9L 1R7 |
| Province/State: | Ontario |
| Directions/Cross Streets: | Fenmar Dr / Garyray Dr |
| Category: | Multi-Unit |
| Building Percentage: | Y |
| Total Area: | 10000.00 |
| Total Area Code: | Sq Ft |
| Office/Appartment Area: | 2400 |
| Office/Appartment Area Code: | Sq Ft |
| Industrial Area: | 7600 |
| Office/Appartment Area Code: | Sq Ft |
| Sprinklers: | Part |
| Rail: | N |
| Clear Height Feet: | 16 |
| Truck Level Shipping Doors #: | 1 |
| Double Man Shipping Doors #: | 0 |
| Drive-In Level Shipping Doors #: | 1 |
| Grade Level Shipping Doors #: | 0 |
| Heat Type: | Gas Forced Air Open |
| Central Air Conditioning: | Part |
| Elevator Lift: | None |
| Sewers: | San+Storm |
| Water: | Municipal |
| Although the information displayed is believed to be accurate, no warranties or representations are made of any kind. |
| COLLIERS |
- Listing -1 of 0
|
|

Simon Huang
Broker
Bus:
905-241-2222
Fax:
905-241-3333
| Book Showing | Email a Friend |
Jump To:
At a Glance:
| Type: | Com - Industrial |
| Area: | Toronto |
| Municipality: | Toronto |
| Neighbourhood: | Humber Summit |
| Style: | |
| Lot Size: | 0.00 x 0.00(Feet) |
| Approximate Age: | |
| Tax: | $3.75 |
| Maintenance Fee: | $0 |
| Beds: | |
| Baths: | |
| Garage: | 0 |
| Fireplace: | |
| Air Conditioning: | |
| Pool: |
Locatin Map:

Listing added to your favorite list
Looking for resale homes?

By agreeing to Terms of Use, you will have ability to search up to 236927 listings and access to richer information than found on REALTOR.ca through my website.

