$15
Available - For Rent
Listing ID: X9366356
109 Durand St , Sarnia, N7T 5A1, Ontario
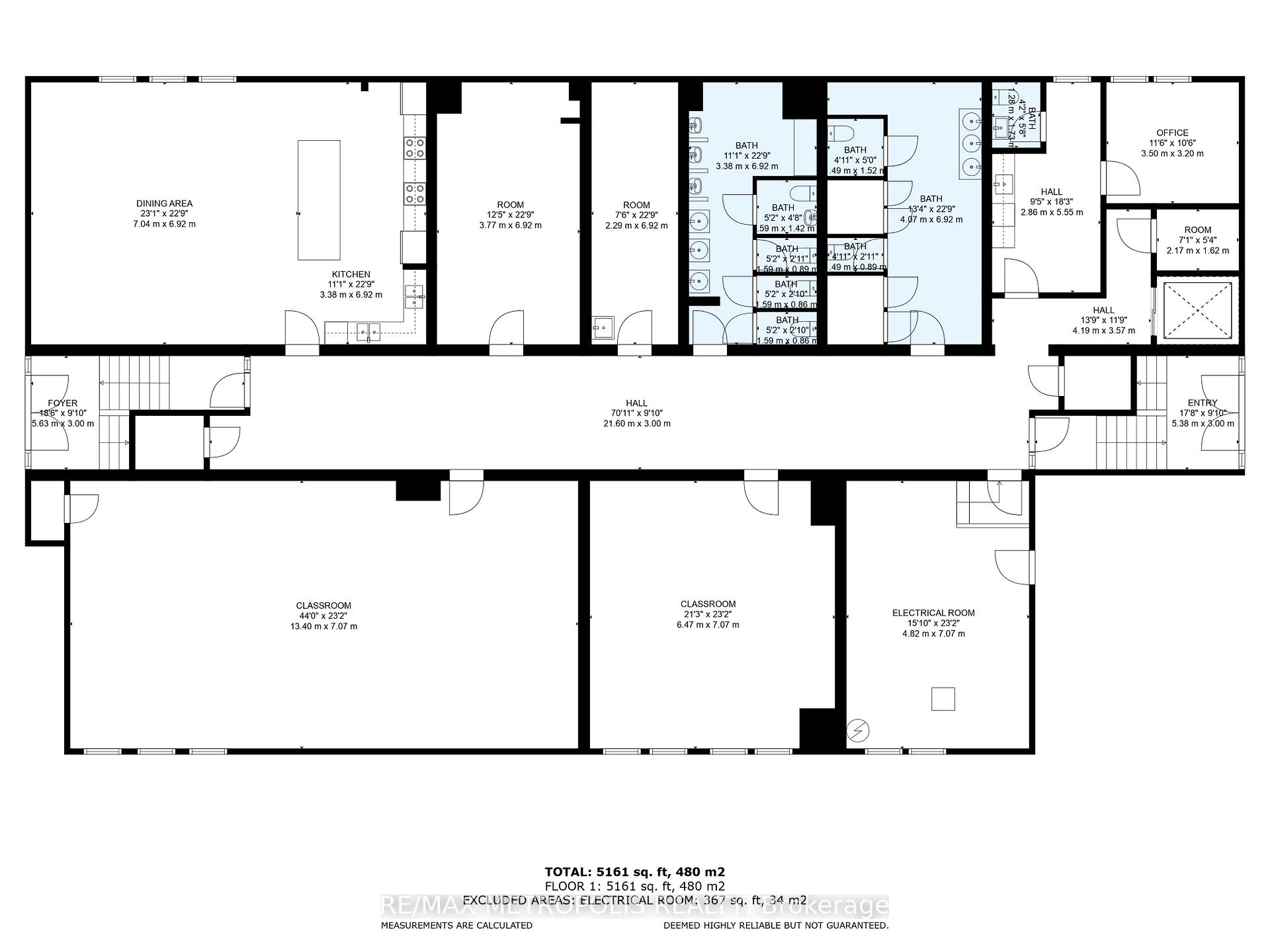
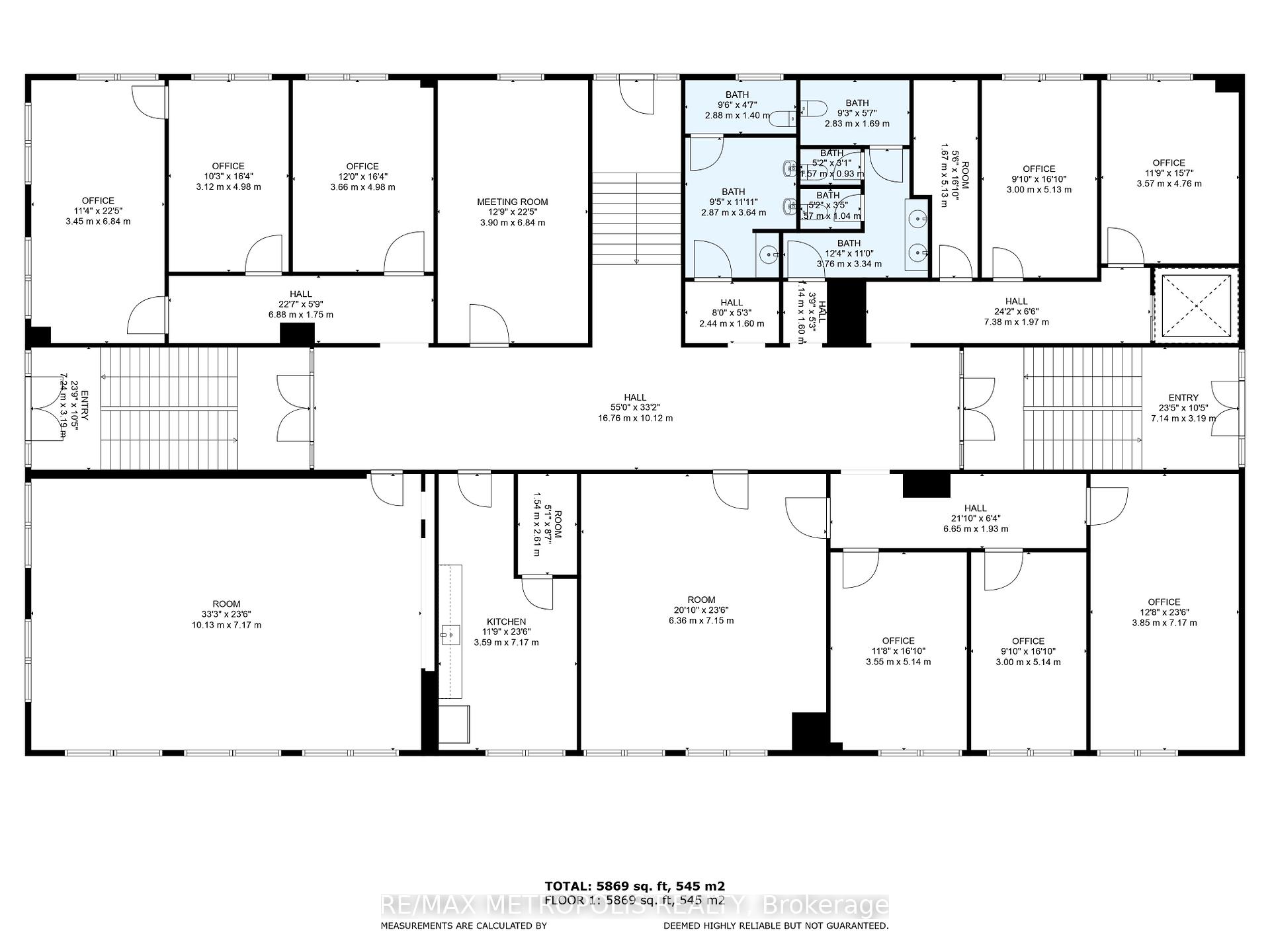
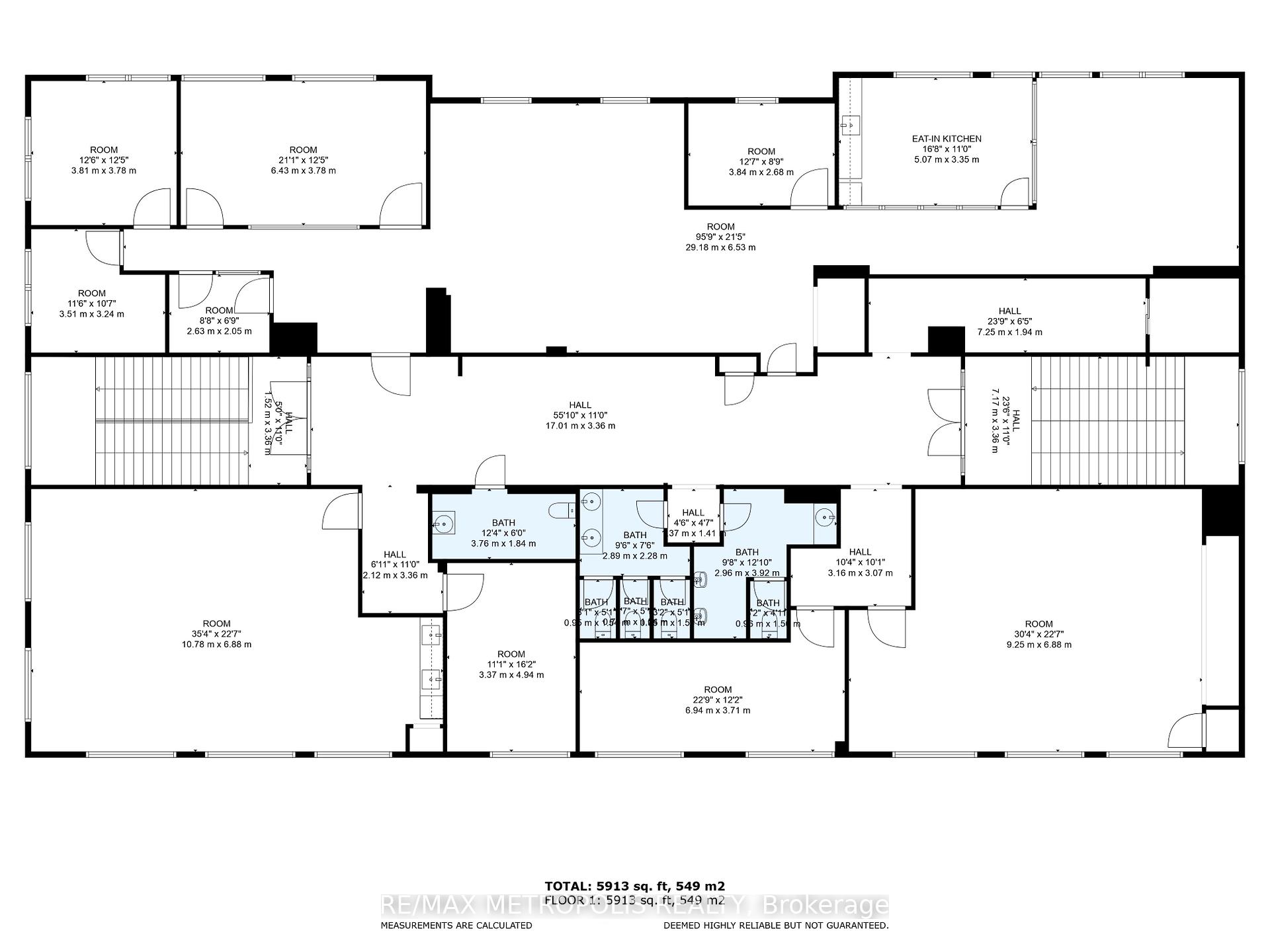
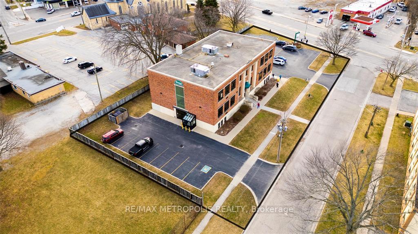
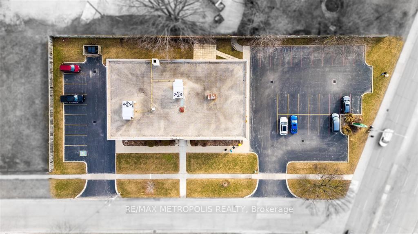
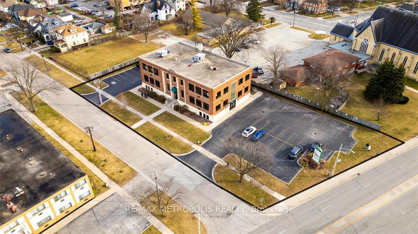
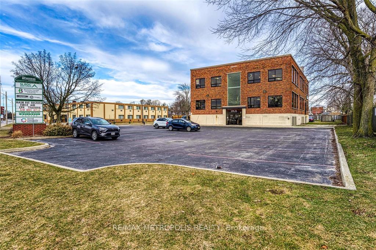
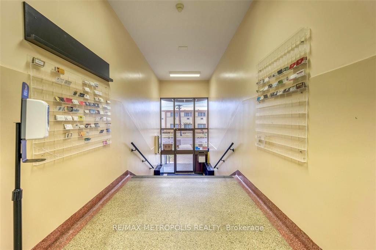
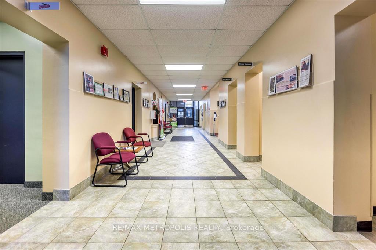
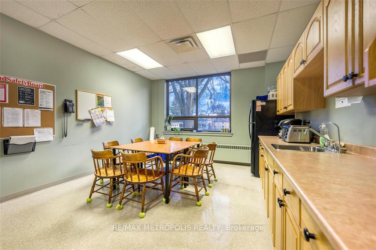
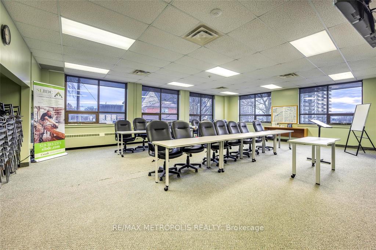
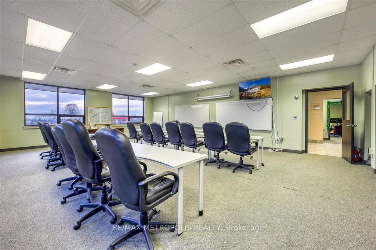
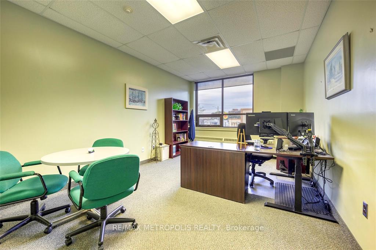
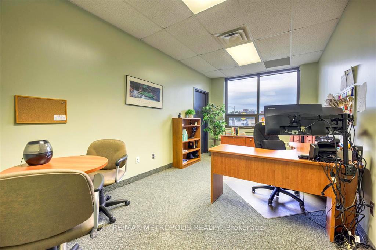
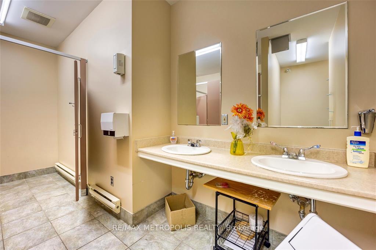
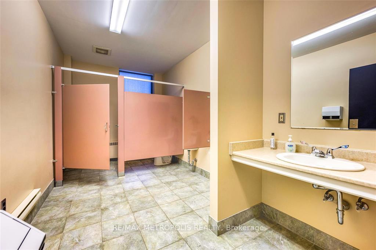
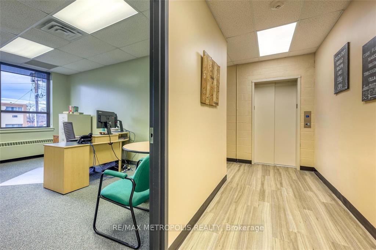
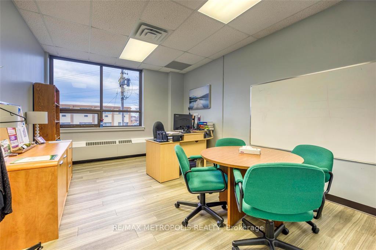
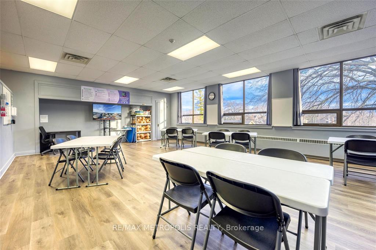
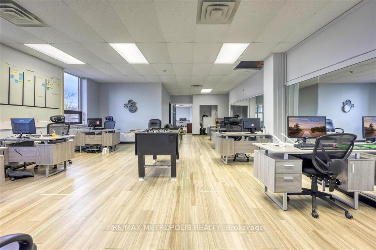
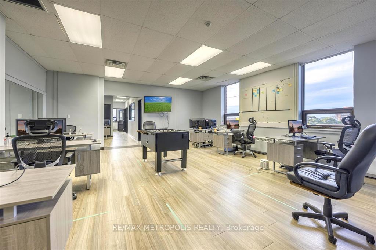
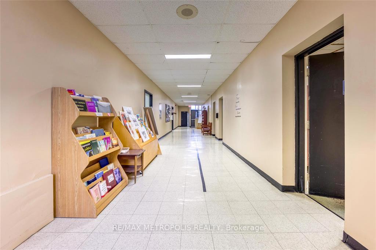
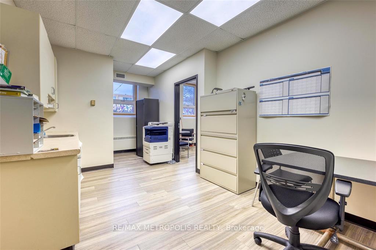
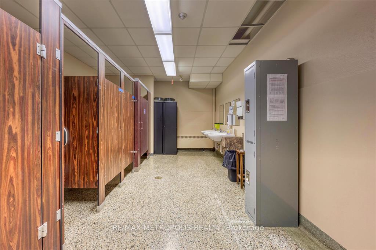
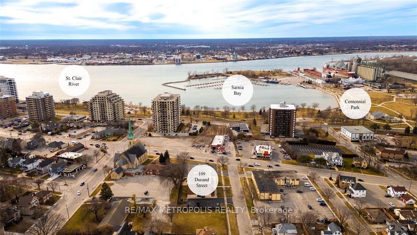
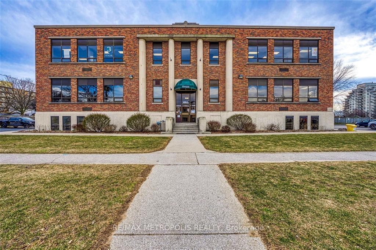
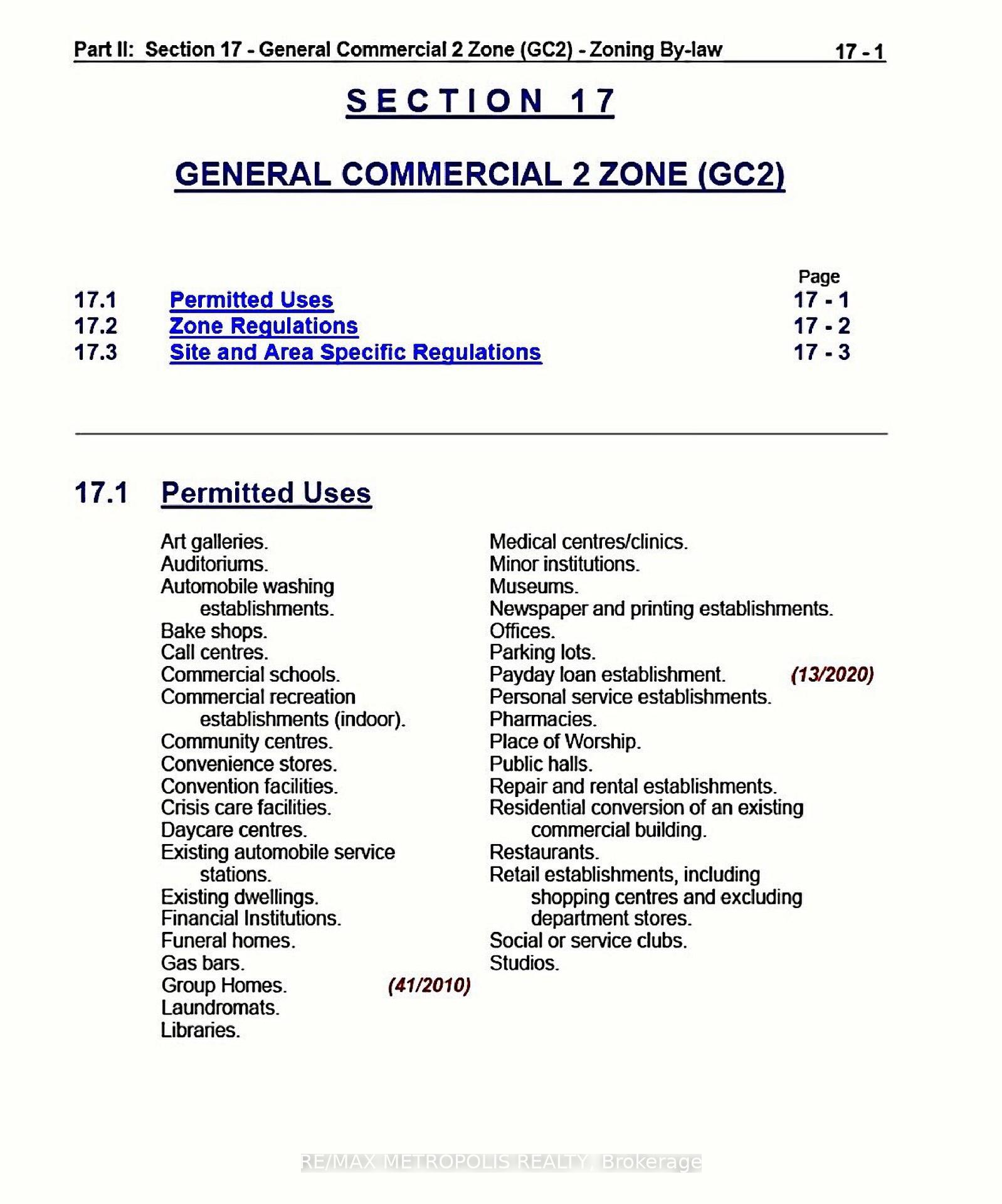
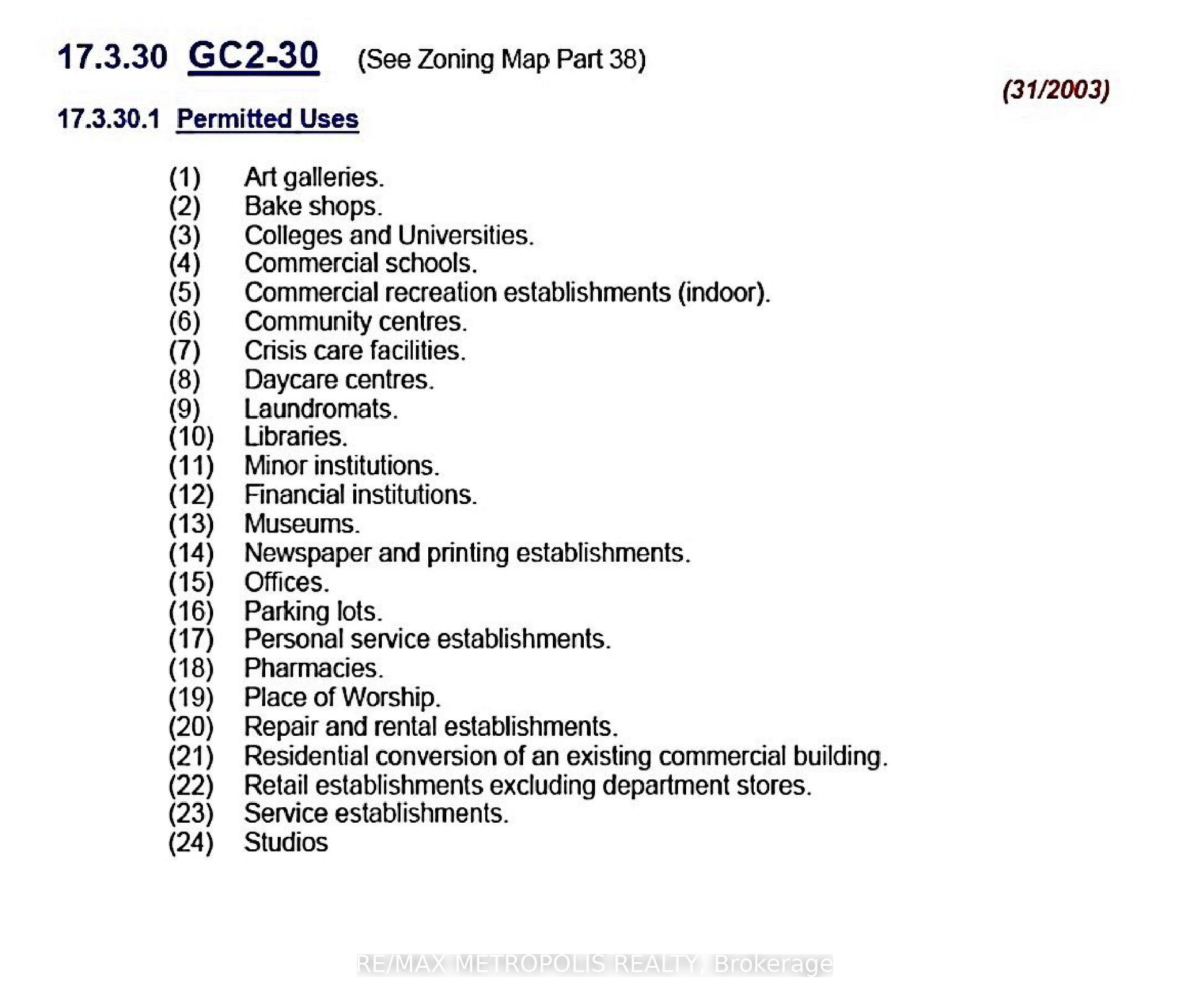
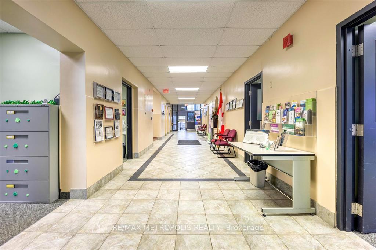
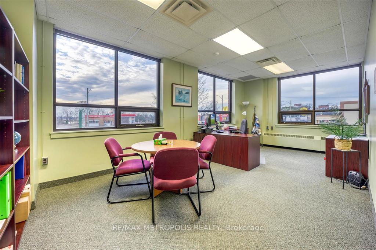
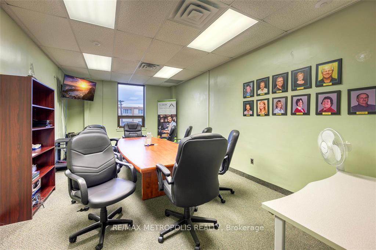
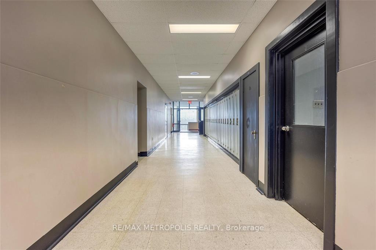
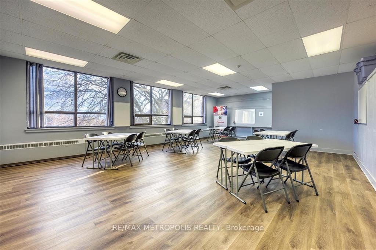
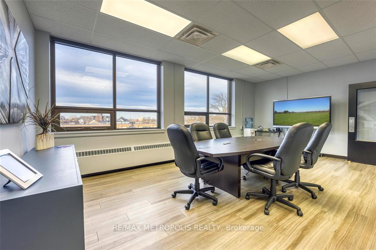
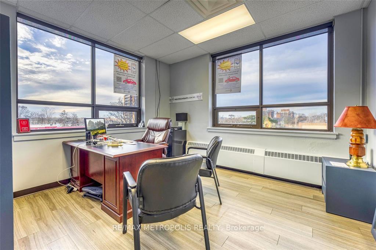
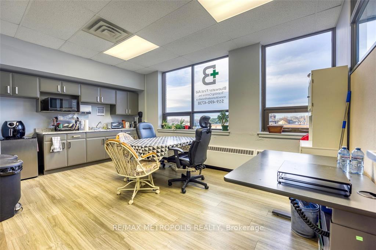
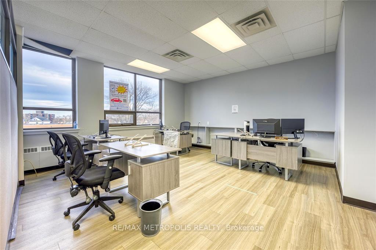
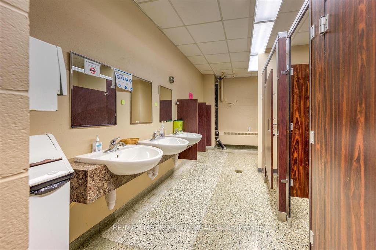
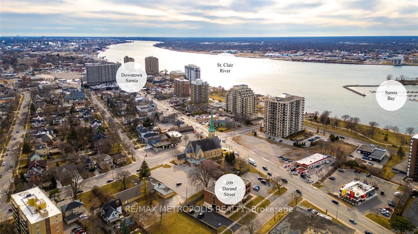
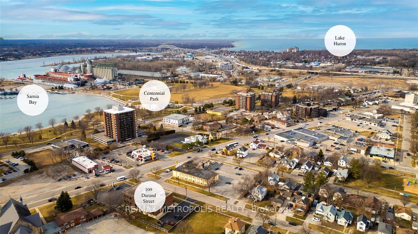








































| Prime medical/professional office space for lease! Corner of Durand & Christina St N, this majestic 2 1/2 storey commercial building offers space from: 400-4,000 sq ft in Downtown's corridor with high visibility & traffic count with great curb appeal. Meticulously maintained with modern, updated office spaces throughout, with shared common areas of kitchenettes & washroom facilities on all levels. High ceilings, wide hallways & an abundance of natural sunlight. A new elevator allows accessibility for the public & clientele. Designated 34 on-site parking provides grade level entry. GC2-30 Zoning. Close proximity to Bluewater Health Hospital & all amenities with Sarnia transit at the doorstep. Make this building a must see! Daily rates for boardroom/office space also available for the professional, entrepreneur, doctor that requires space to do business & conduct meetings for the day! Lease price is per square foot. TMI costs $6.50/sq ft. All utilities are included. |
| Price | $15 |
| Minimum Rental Term: | 12 |
| Maximum Rental Term: | 120 |
| Taxes: | $0.00 |
| Tax Type: | N/A |
| Occupancy by: | Vacant |
| Address: | 109 Durand St , Sarnia, N7T 5A1, Ontario |
| Postal Code: | N7T 5A1 |
| Province/State: | Ontario |
| Legal Description: | PT LT 12, 13 E/S CHRISTINA ST, 14, 47 PL |
| Lot Size: | 267.00 x 306.70 (Feet) |
| Directions/Cross Streets: | CHRISTINA ST N / DURAND ST |
| Category: | Multi-Use |
| Building Percentage: | Y |
| Total Area: | 12720.00 |
| Total Area Code: | Sq Ft |
| Office/Appartment Area: | 4000 |
| Office/Appartment Area Code: | Sq Ft |
| Retail Area: | 100 |
| Retail Area Code: | % |
| Sprinklers: | N |
| Rail: | N |
| Heat Type: | Gas Forced Air Closd |
| Central Air Conditioning: | Y |
| Elevator Lift: | Public |
| Sewers: | Sanitary |
| Water: | Municipal |
| Although the information displayed is believed to be accurate, no warranties or representations are made of any kind. |
| RE/MAX METROPOLIS REALTY |
- Listing -1 of 0
|
|

Simon Huang
Broker
Bus:
905-241-2222
Fax:
905-241-3333
| Virtual Tour | Book Showing | Email a Friend |
Jump To:
At a Glance:
| Type: | Com - Commercial/Retail |
| Area: | Lambton |
| Municipality: | Sarnia |
| Neighbourhood: | Sarnia |
| Style: | |
| Lot Size: | 267.00 x 306.70(Feet) |
| Approximate Age: | |
| Tax: | $0 |
| Maintenance Fee: | $0 |
| Beds: | |
| Baths: | |
| Garage: | 0 |
| Fireplace: | |
| Air Conditioning: | |
| Pool: |
Locatin Map:

Listing added to your favorite list
Looking for resale homes?

By agreeing to Terms of Use, you will have ability to search up to 236927 listings and access to richer information than found on REALTOR.ca through my website.

