$1,399,000
Available - For Sale
Listing ID: W10427405
18 Goa Crt , Toronto, M8W 4Y2, Ontario
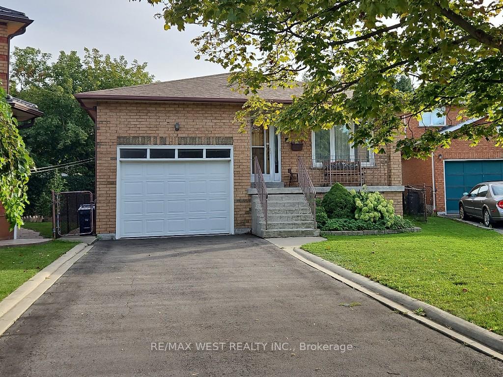
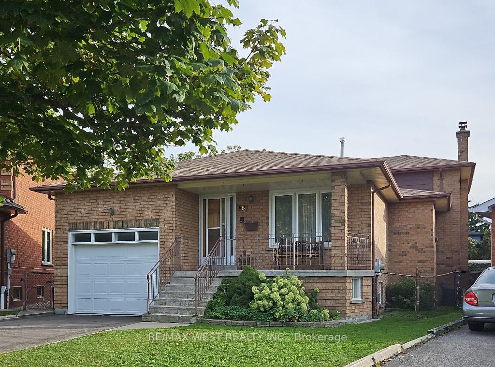
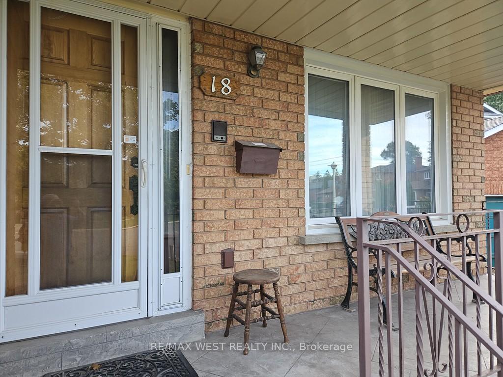
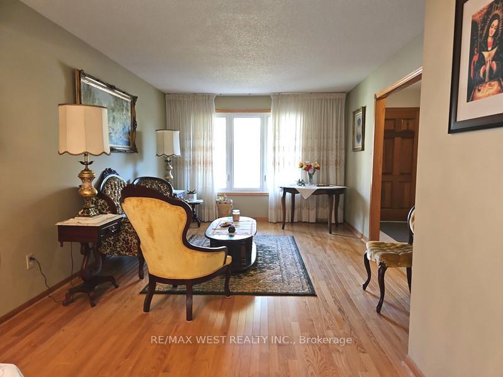
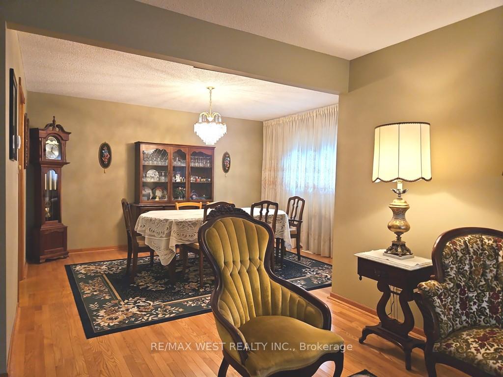
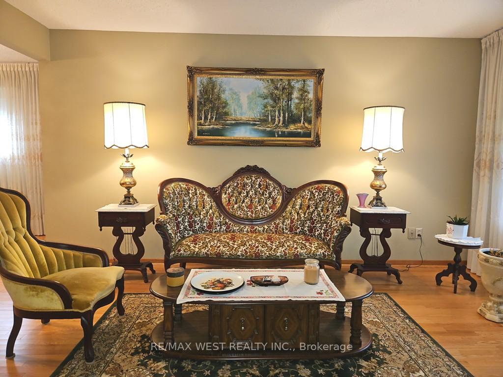
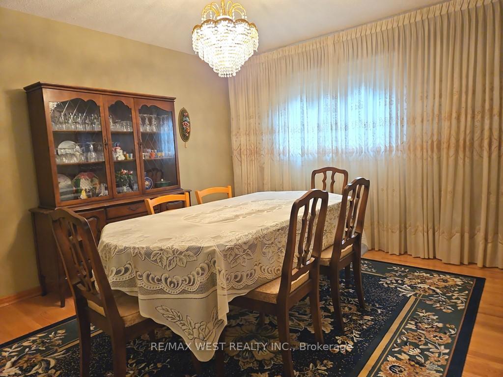
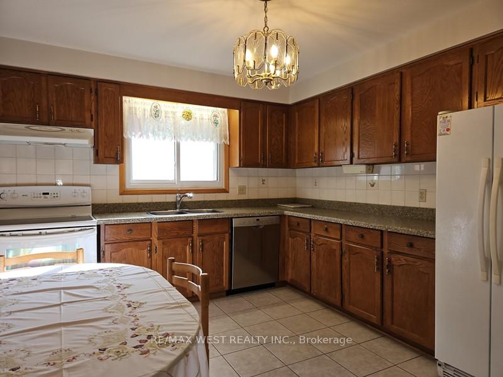
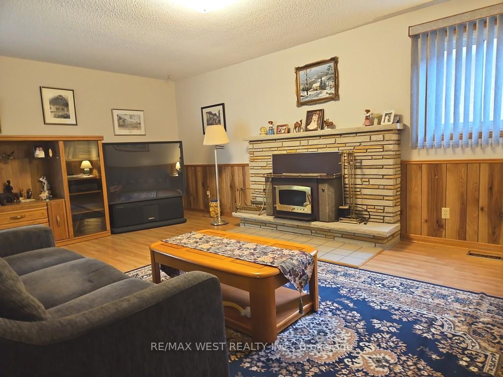
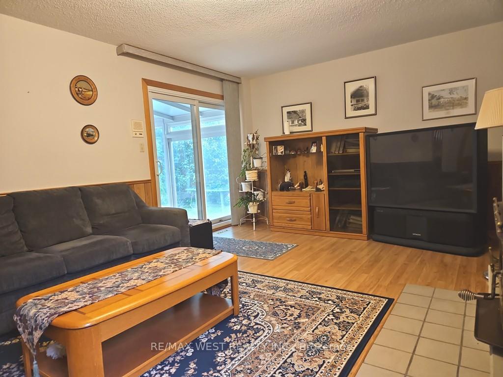
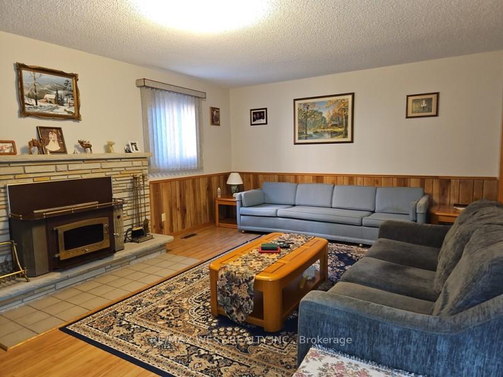
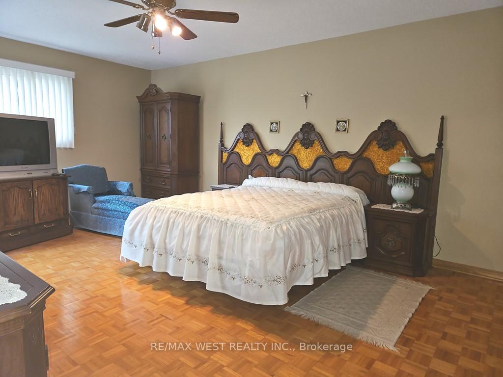
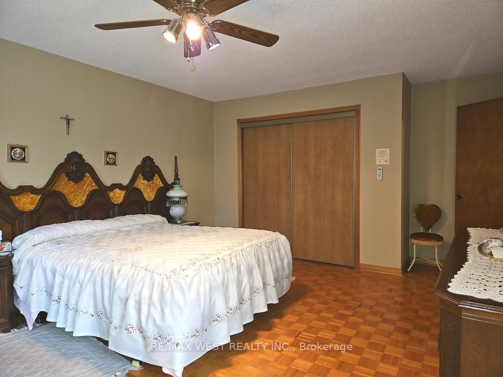

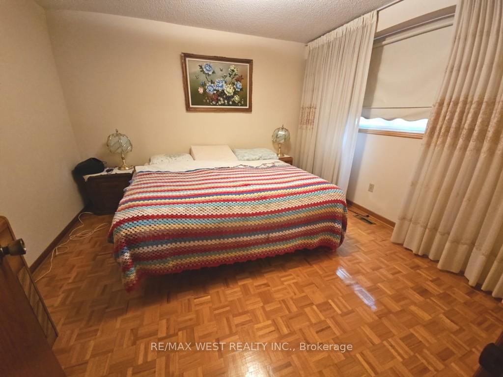
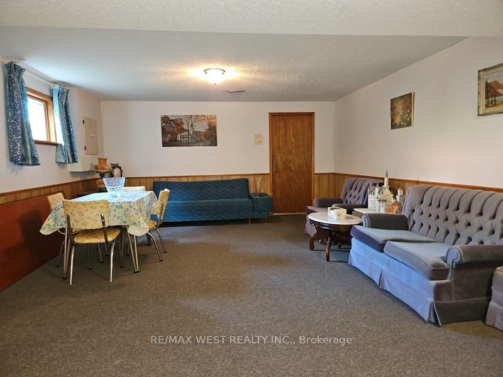
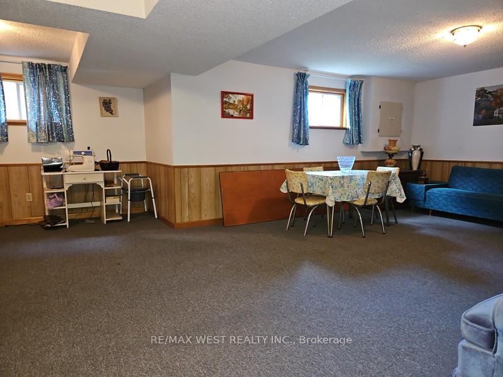
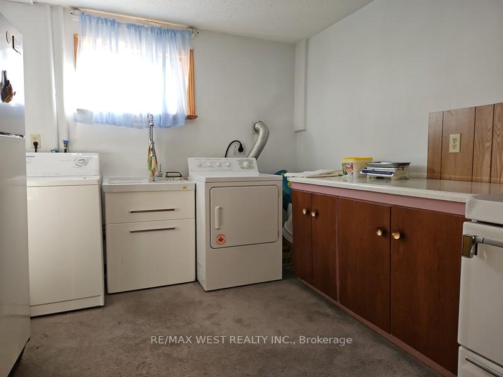
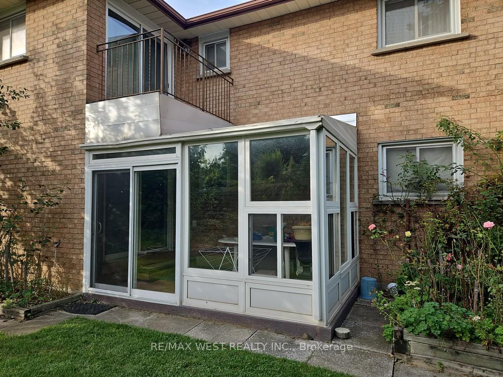
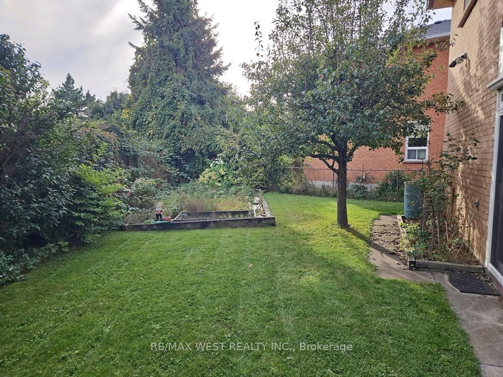




















| Amazing Alderwood opportunity! Rarely available well maintained spacious 5 level back-split located on a private, pie shape lot on a quiet court. 1,895 sq. ft. above ground floor area plus 1,353 sq. ft. on lower/basements levels - plenty of living space. One owner since built (1985). It features large living and dining rooms, eat in kitchen, spacious family room with a fireplace and a walkout to a sunroom and the backyard. Large Primary bedroom with huge closets and walkout to balcony plus two good size bedrooms, large recreation room, multiple utility rooms, 3 bathrooms and hot tub room, plenty of closets and storage. Family-friendly community with good schools, parks & library. Close to lake, TTC, Long Branch GO, HWYs 427& QEW, Sherway Gardens Mall. Easy access to the airport and downtown. |
| Extras: Roof shingles, gas furnace and cac replaced in 2023. |
| Price | $1,399,000 |
| Taxes: | $5679.00 |
| Address: | 18 Goa Crt , Toronto, M8W 4Y2, Ontario |
| Lot Size: | 36.58 x 120.35 (Feet) |
| Directions/Cross Streets: | Browns Line/Valermo |
| Rooms: | 8 |
| Rooms +: | 3 |
| Bedrooms: | 3 |
| Bedrooms +: | |
| Kitchens: | 1 |
| Family Room: | Y |
| Basement: | Finished |
| Approximatly Age: | 31-50 |
| Property Type: | Detached |
| Style: | Backsplit 5 |
| Exterior: | Brick |
| Garage Type: | Attached |
| (Parking/)Drive: | Private |
| Drive Parking Spaces: | 3 |
| Pool: | None |
| Approximatly Age: | 31-50 |
| Property Features: | Cul De Sac, Fenced Yard, Park, Public Transit, School |
| Fireplace/Stove: | Y |
| Heat Source: | Gas |
| Heat Type: | Forced Air |
| Central Air Conditioning: | Central Air |
| Laundry Level: | Lower |
| Sewers: | Sewers |
| Water: | Municipal |
$
%
Years
This calculator is for demonstration purposes only. Always consult a professional
financial advisor before making personal financial decisions.
| Although the information displayed is believed to be accurate, no warranties or representations are made of any kind. |
| RE/MAX WEST REALTY INC. |
- Listing -1 of 0
|
|

Simon Huang
Broker
Bus:
905-241-2222
Fax:
905-241-3333
| Book Showing | Email a Friend |
Jump To:
At a Glance:
| Type: | Freehold - Detached |
| Area: | Toronto |
| Municipality: | Toronto |
| Neighbourhood: | Alderwood |
| Style: | Backsplit 5 |
| Lot Size: | 36.58 x 120.35(Feet) |
| Approximate Age: | 31-50 |
| Tax: | $5,679 |
| Maintenance Fee: | $0 |
| Beds: | 3 |
| Baths: | 4 |
| Garage: | 0 |
| Fireplace: | Y |
| Air Conditioning: | |
| Pool: | None |
Locatin Map:
Payment Calculator:

Listing added to your favorite list
Looking for resale homes?

By agreeing to Terms of Use, you will have ability to search up to 236927 listings and access to richer information than found on REALTOR.ca through my website.

