$790,000
Available - For Sale
Listing ID: E10427477
36 Weekes Dr , Ajax, L1T 3T2, Ontario
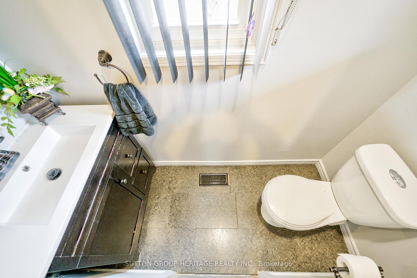
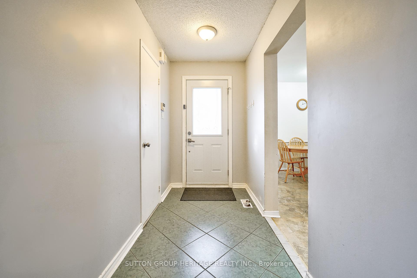
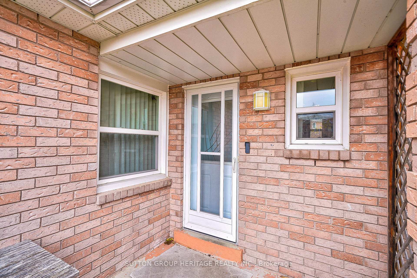
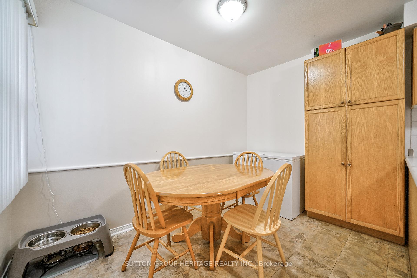
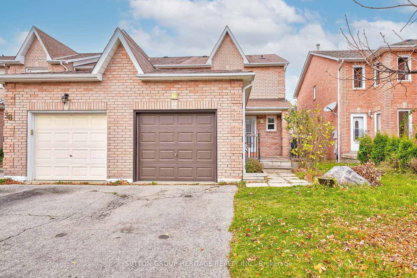
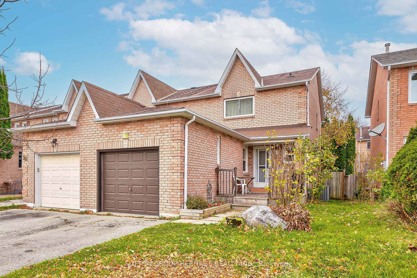
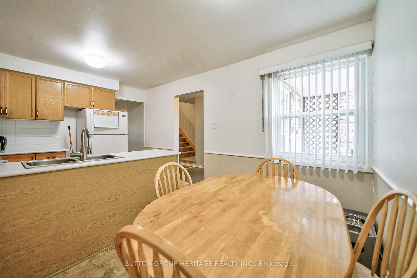
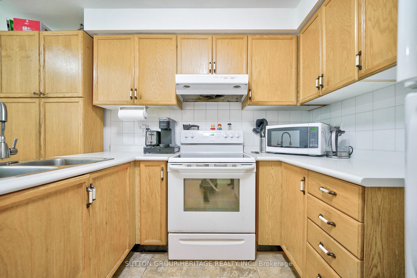
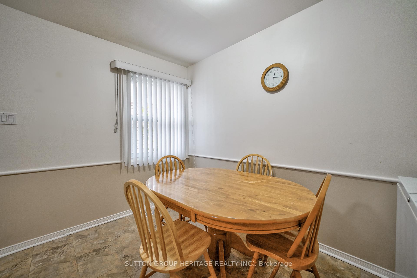
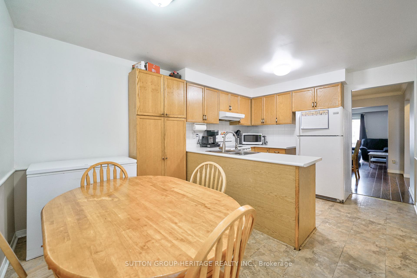
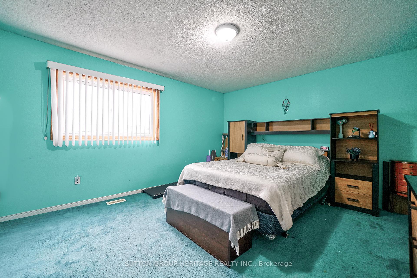
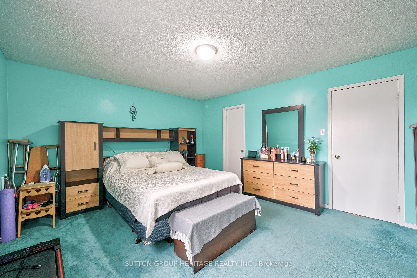
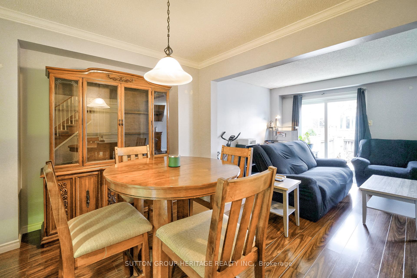
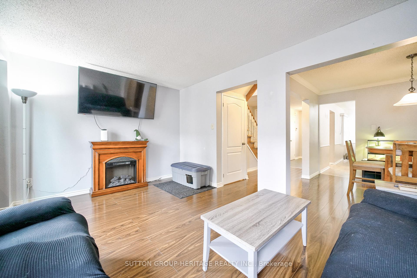
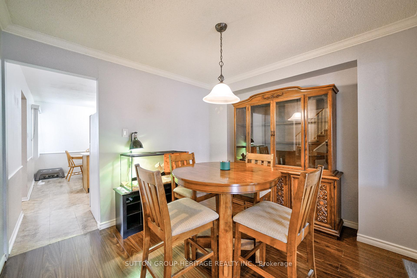
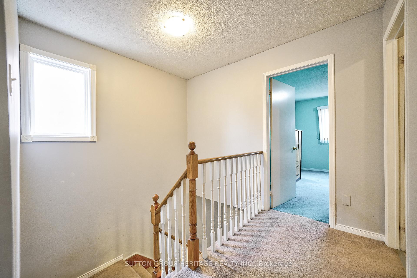
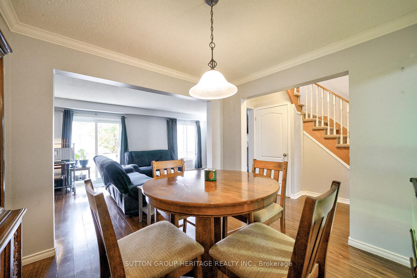

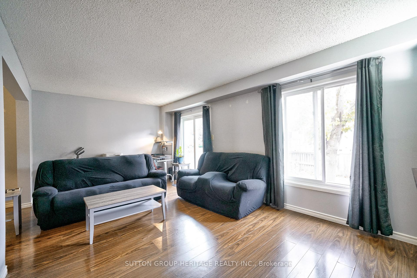
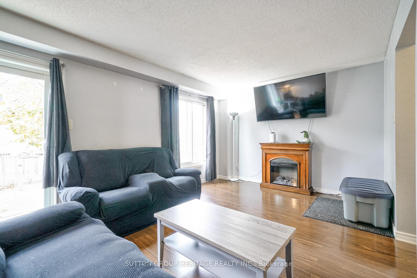
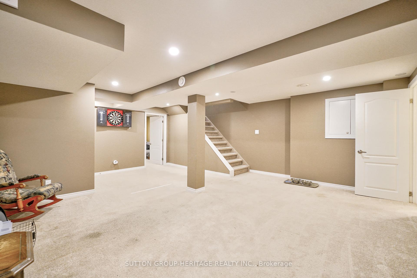
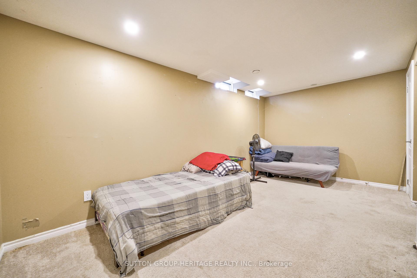
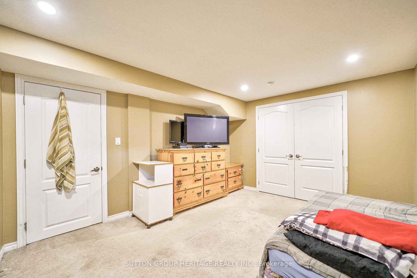
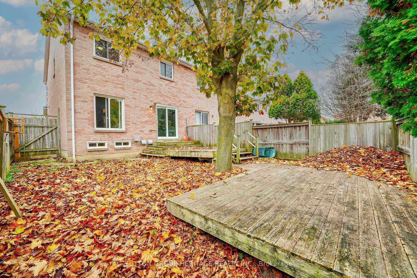
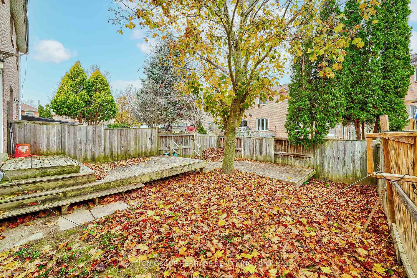

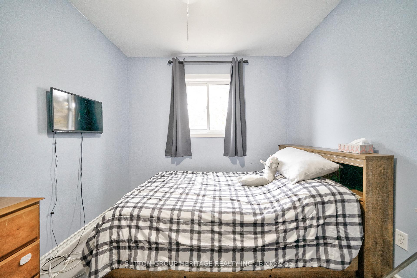
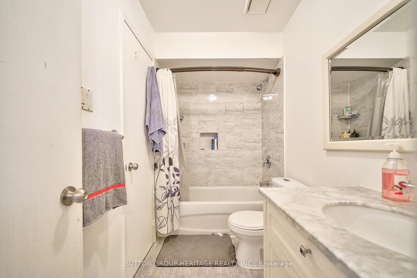
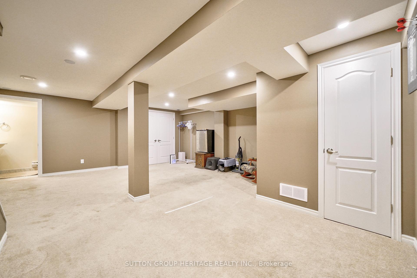
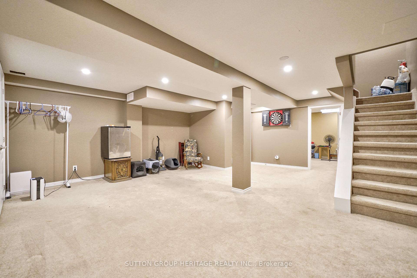
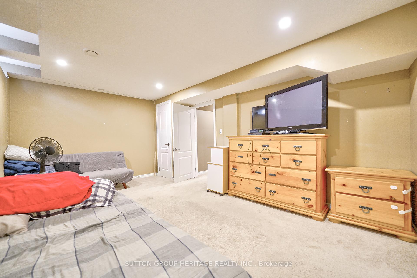
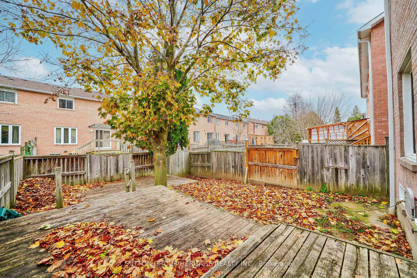
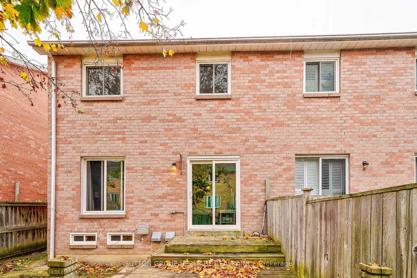

































| Welcome To This Spacious 3 Bedroom End-Unit Townhouse With Finished Basement. Features Include An Eat-In Kitchen With Breakfast Area, A Separate Dining Room, Living Room With Walkout To Deck And Yard. Upstairs You Have The Primary Bedroom With His And Hers Closets And a 4 Piece Semi Ensuite Bathroom, 2 More Bedrooms Complete The 2nd Floor. The Basement Features a Recreation Room, A Bedroom, And Laundry Room. Located Close To Schools, HWYs 401 & 407 And Public Transit. Short Walk To Corner Store, Pharmacy, Restaurant, And Other Amenities. |
| Price | $790,000 |
| Taxes: | $4693.09 |
| Address: | 36 Weekes Dr , Ajax, L1T 3T2, Ontario |
| Lot Size: | 25.75 x 109.91 (Feet) |
| Directions/Cross Streets: | Church & Delaney |
| Rooms: | 6 |
| Rooms +: | 2 |
| Bedrooms: | 3 |
| Bedrooms +: | 1 |
| Kitchens: | 1 |
| Family Room: | N |
| Basement: | Finished |
| Property Type: | Att/Row/Twnhouse |
| Style: | 2-Storey |
| Exterior: | Alum Siding, Brick |
| Garage Type: | Attached |
| (Parking/)Drive: | Private |
| Drive Parking Spaces: | 2 |
| Pool: | None |
| Fireplace/Stove: | N |
| Heat Source: | Gas |
| Heat Type: | Forced Air |
| Central Air Conditioning: | Central Air |
| Sewers: | Sewers |
| Water: | Municipal |
$
%
Years
This calculator is for demonstration purposes only. Always consult a professional
financial advisor before making personal financial decisions.
| Although the information displayed is believed to be accurate, no warranties or representations are made of any kind. |
| SUTTON GROUP-HERITAGE REALTY INC. |
- Listing -1 of 0
|
|

Simon Huang
Broker
Bus:
905-241-2222
Fax:
905-241-3333
| Book Showing | Email a Friend |
Jump To:
At a Glance:
| Type: | Freehold - Att/Row/Twnhouse |
| Area: | Durham |
| Municipality: | Ajax |
| Neighbourhood: | Central West |
| Style: | 2-Storey |
| Lot Size: | 25.75 x 109.91(Feet) |
| Approximate Age: | |
| Tax: | $4,693.09 |
| Maintenance Fee: | $0 |
| Beds: | 3+1 |
| Baths: | 3 |
| Garage: | 0 |
| Fireplace: | N |
| Air Conditioning: | |
| Pool: | None |
Locatin Map:
Payment Calculator:

Listing added to your favorite list
Looking for resale homes?

By agreeing to Terms of Use, you will have ability to search up to 236927 listings and access to richer information than found on REALTOR.ca through my website.

