$1,980,000
Available - For Sale
Listing ID: C9266669
267 Hidden Tr East , Toronto, M2R 3S7, Ontario
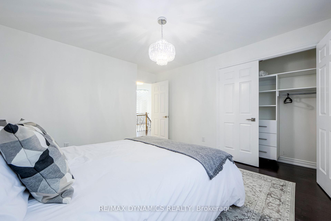
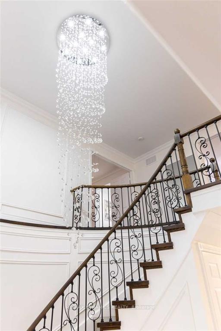
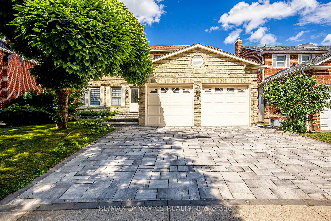
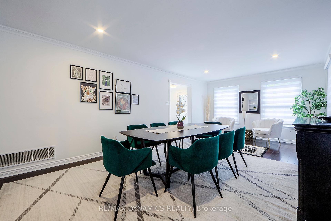
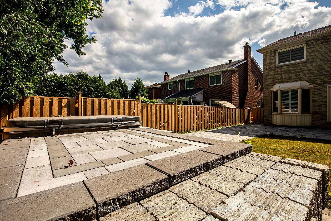
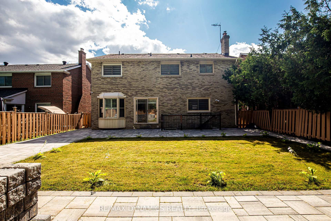
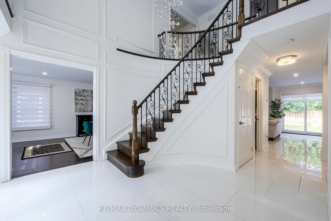
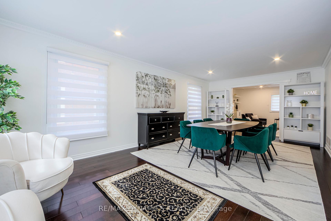
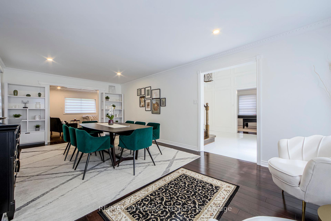
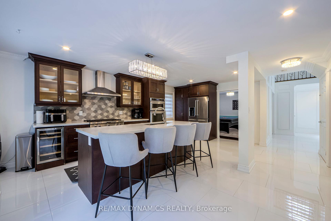
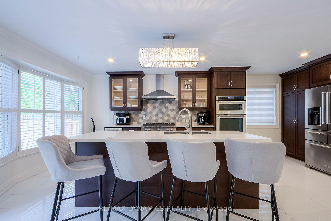
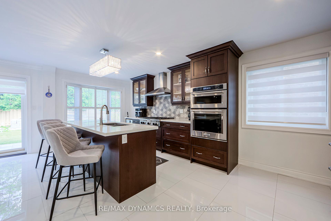
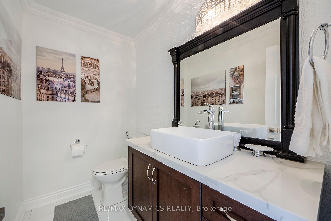
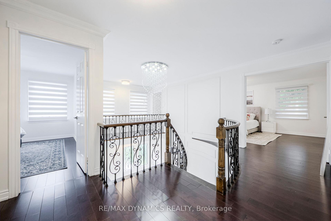
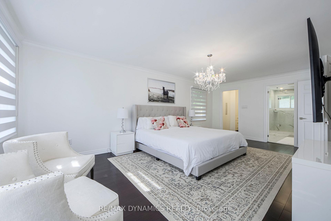
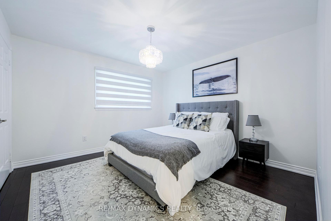
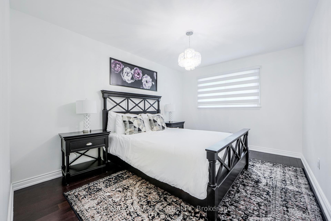
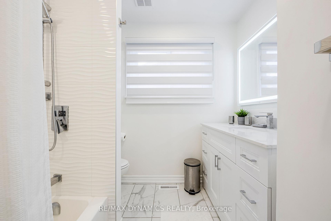
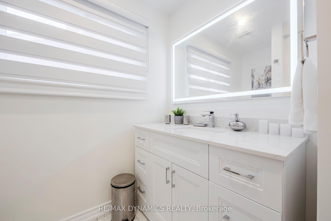
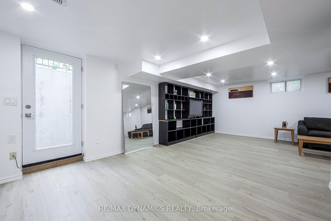
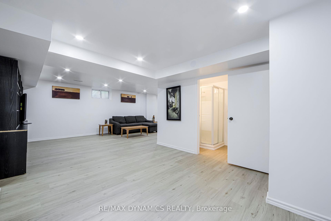
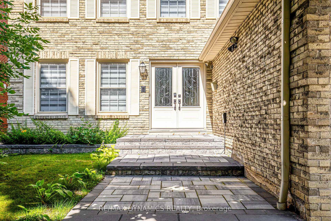
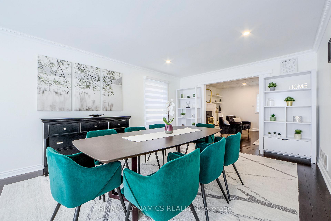
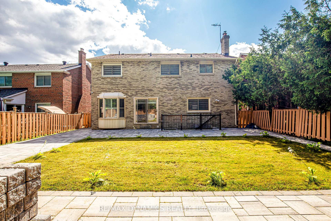
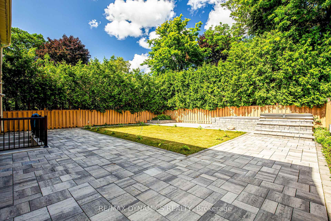
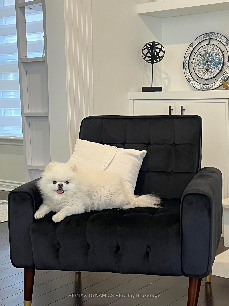
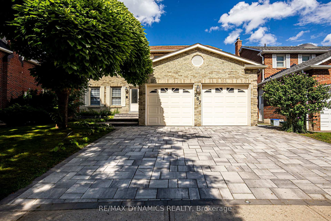
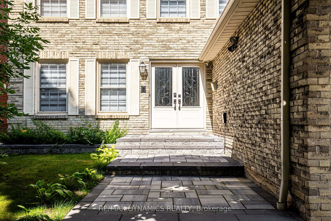
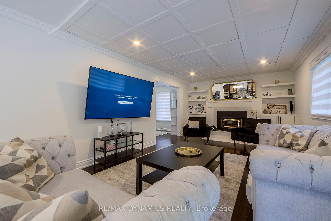
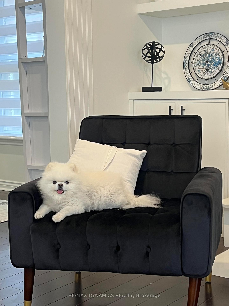
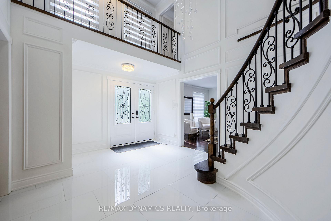
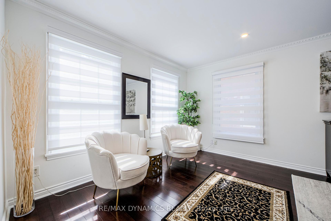
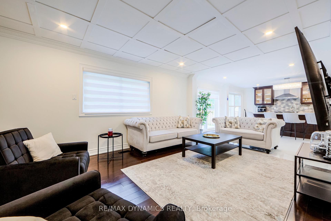
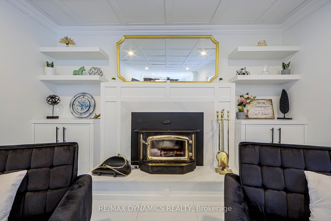
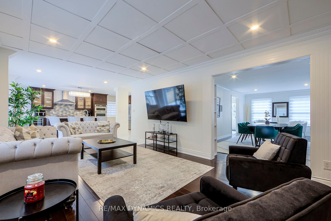
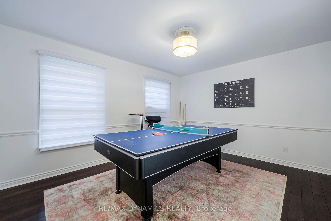
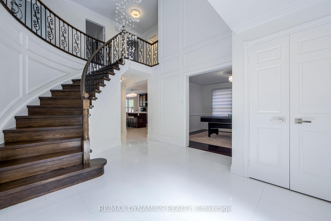
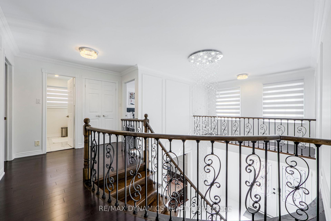
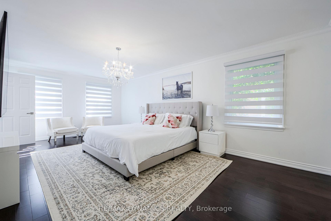
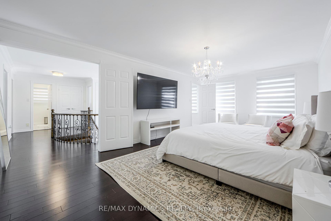
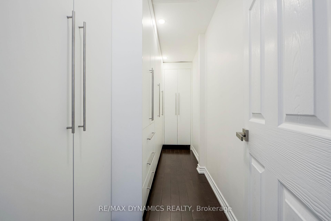
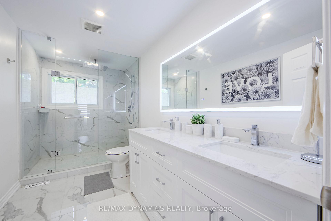
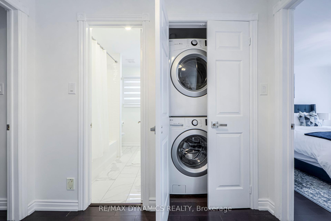
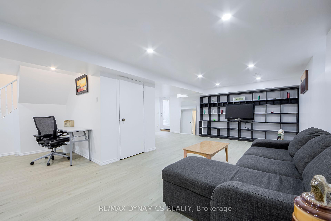
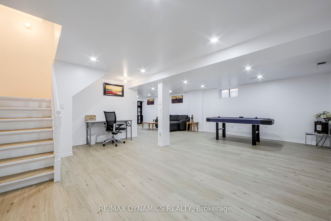
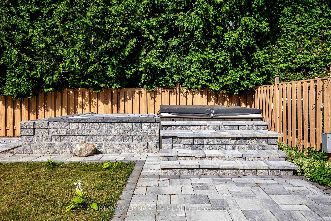
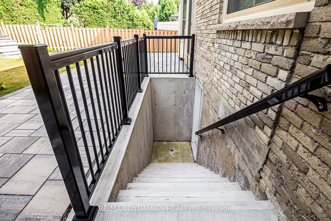
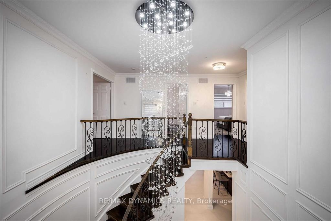
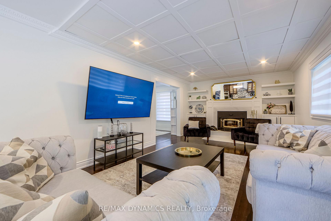

















































| Welcome to Luxury Tastefully Renovated Home. Fabulous 2 Storey Detached 4+1 Bedrooms. Bright Fully Renovated Eat-In Kitchen With Large Centre Island & Breakfast Bar, Open W Family Room With High-Efficiency Wood Burning Fireplace Insert, Newly Hardwood Floor throughout, All New Window Blinds, All New Electrical Light Fixtures & Chandeliers, Decorative Wood Ceiling, Door Double Car Garage, & Fully Fenced Private Backyard Oasis With Jacuzzi. All New Interlock in Backyard & Parking Area. Finished New Basement Complete W/ 5th Bedrm, Closet & 3 Pc Bath, Pot Lights, and Legal Separate Entrance. Security Camera & System. Located at Heart of North York, York Dale Mall, York University, Hospital, HWY 401, HWY 7, Schools, Parks, Places Of Worship, Ttc, Subway & Go Stn & More. Located in this Highly coveted Westminster-Braon Neighbourhood on one of the city's quietest, Safest, and Private crescents, Steps to the Jewish Community Centre & Hearthstone Valley Greenbelt. One bus to York University & Most Amenities in North York and Vaughan Area. Great Family Home |
| Extras: *Location* Ridgegate Is A Private Enclave Of Homes South Of Steeles Between Bathurst & Dufferin Surrounded By The Expansive G. Ross Lord Park & Family Home in the Lovely Ridgegate Neighborhood with only about 300 Executive homes surrounded. |
| Price | $1,980,000 |
| Taxes: | $6915.92 |
| Assessment Year: | 2024 |
| Address: | 267 Hidden Tr East , Toronto, M2R 3S7, Ontario |
| Lot Size: | 52.56 x 127.47 (Feet) |
| Directions/Cross Streets: | Steeles & Bathurst |
| Rooms: | 9 |
| Rooms +: | 4 |
| Bedrooms: | 4 |
| Bedrooms +: | 1 |
| Kitchens: | 1 |
| Family Room: | Y |
| Basement: | Fin W/O, Sep Entrance |
| Property Type: | Detached |
| Style: | 2-Storey |
| Exterior: | Brick |
| Garage Type: | Detached |
| (Parking/)Drive: | Private |
| Drive Parking Spaces: | 4 |
| Pool: | None |
| Other Structures: | Garden Shed |
| Approximatly Square Footage: | 3000-3500 |
| Property Features: | Hospital, Library, Park, Place Of Worship, Public Transit, School Bus Route |
| Fireplace/Stove: | Y |
| Heat Source: | Gas |
| Heat Type: | Forced Air |
| Central Air Conditioning: | Central Air |
| Laundry Level: | Upper |
| Sewers: | Sewers |
| Water: | Municipal |
$
%
Years
This calculator is for demonstration purposes only. Always consult a professional
financial advisor before making personal financial decisions.
| Although the information displayed is believed to be accurate, no warranties or representations are made of any kind. |
| RE/MAX DYNAMICS REALTY |
- Listing -1 of 0
|
|

Simon Huang
Broker
Bus:
905-241-2222
Fax:
905-241-3333
| Virtual Tour | Book Showing | Email a Friend |
Jump To:
At a Glance:
| Type: | Freehold - Detached |
| Area: | Toronto |
| Municipality: | Toronto |
| Neighbourhood: | Westminster-Branson |
| Style: | 2-Storey |
| Lot Size: | 52.56 x 127.47(Feet) |
| Approximate Age: | |
| Tax: | $6,915.92 |
| Maintenance Fee: | $0 |
| Beds: | 4+1 |
| Baths: | 4 |
| Garage: | 0 |
| Fireplace: | Y |
| Air Conditioning: | |
| Pool: | None |
Locatin Map:
Payment Calculator:

Listing added to your favorite list
Looking for resale homes?

By agreeing to Terms of Use, you will have ability to search up to 236927 listings and access to richer information than found on REALTOR.ca through my website.

