$939,000
Available - For Sale
Listing ID: W10427634
676 Speyer Circ , Milton, L9T 0Y6, Ontario
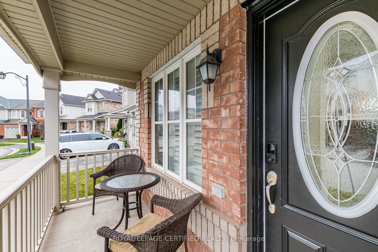
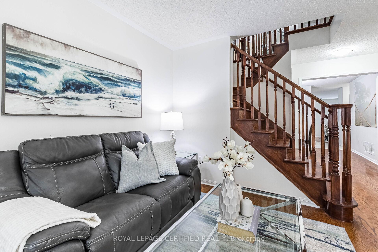
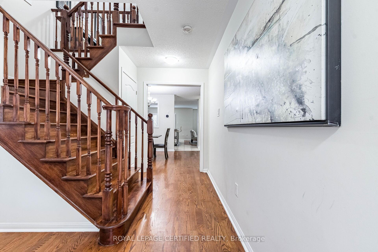
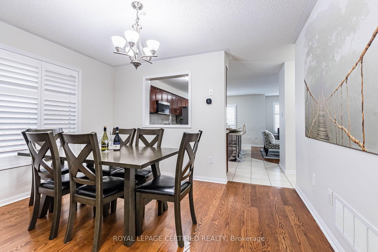
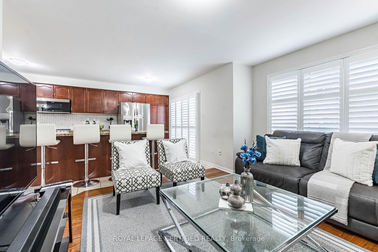
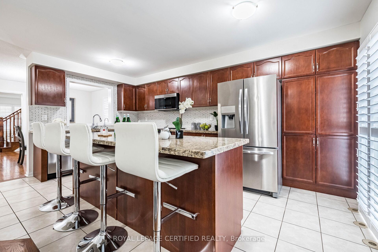
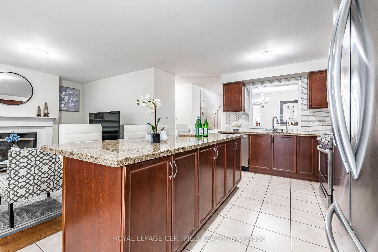
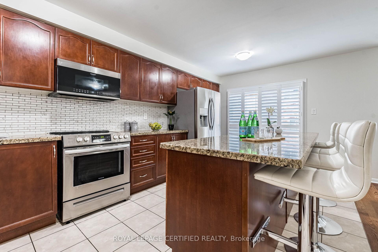
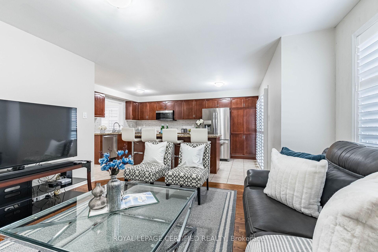
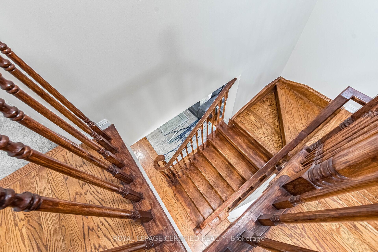
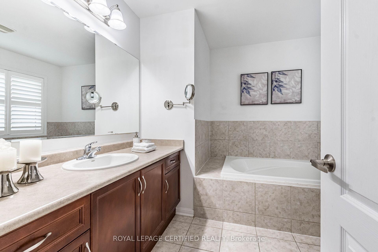
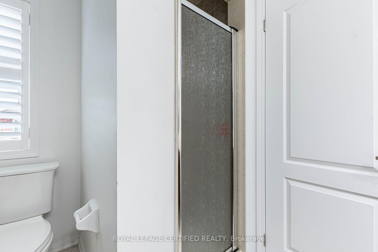
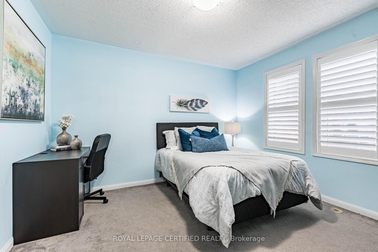
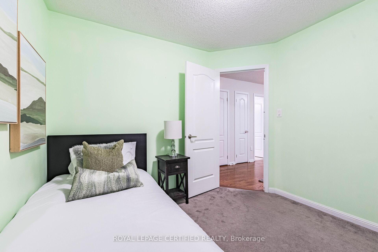
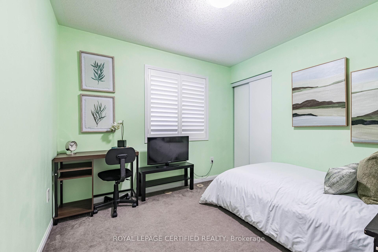

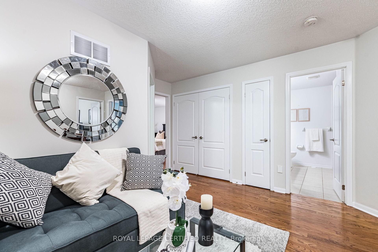
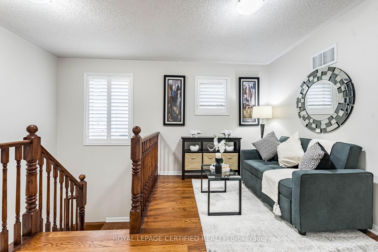
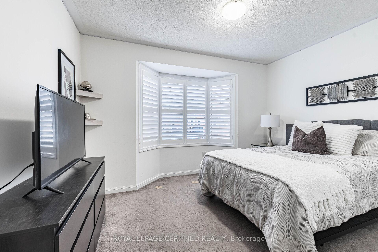
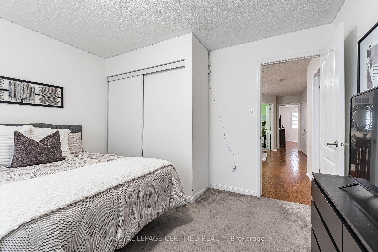
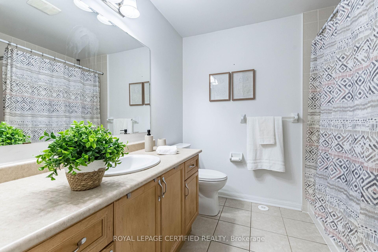
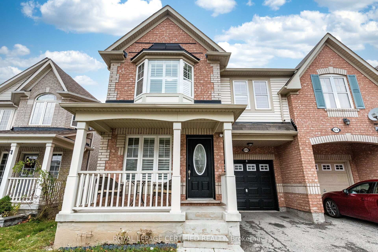
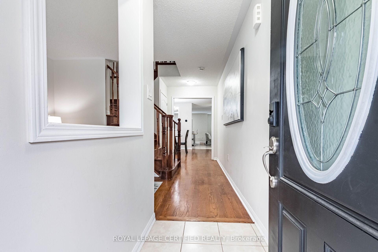
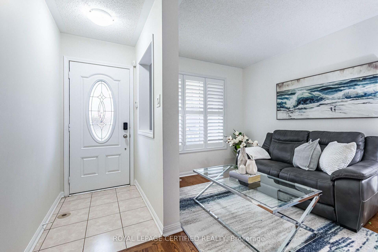
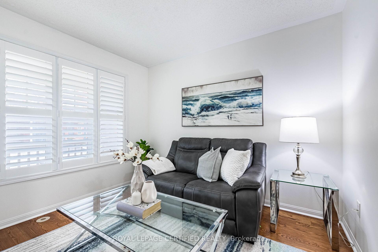
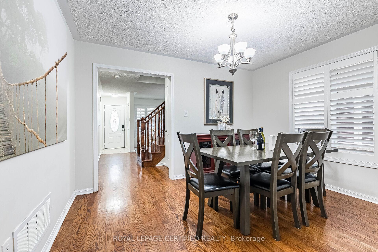
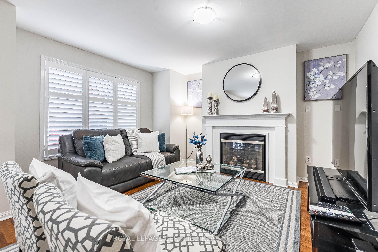
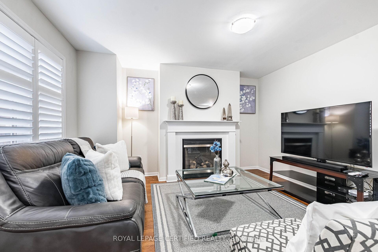
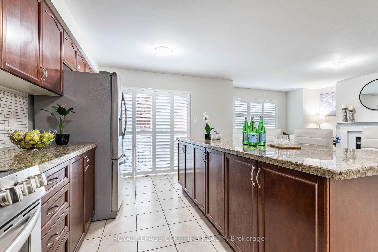
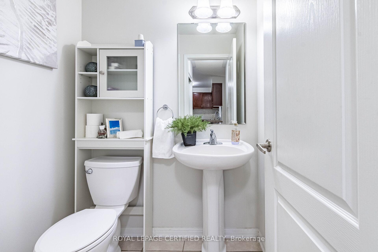
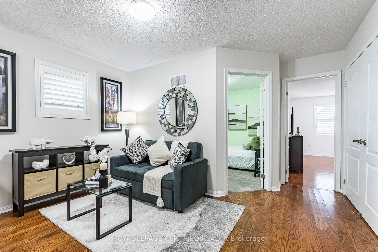
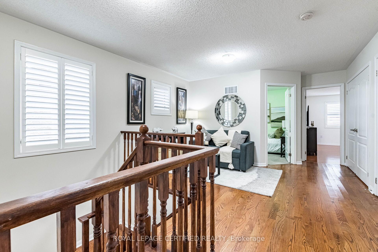
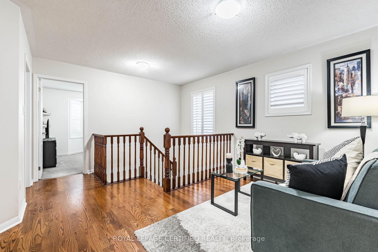
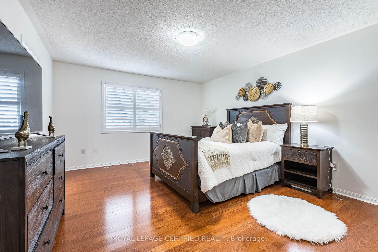
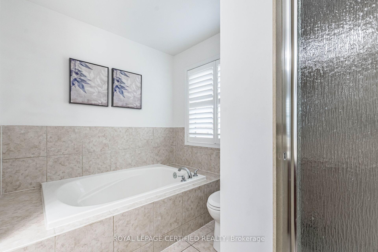
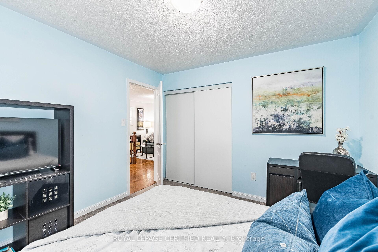
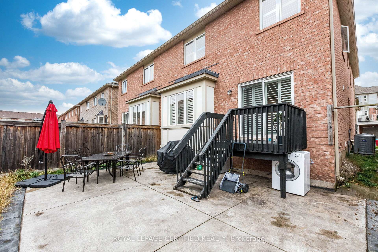





































| Welcome to 676 Speyer Circle in Milton's desirable Harrison neighborhood! This well maintained 4 bedrooms home spans nearly 2,000 sqft and boasts an airy, light filled layout with large windows, and elegant California shutters throughout. Main level features a front porch, a family room with a cozy fireplace, an oversized granite kitchen island and newer stainless steel appliances , a breakfast nook, and and expansive open concept loft ideal for a home office or study area. Recent updates includes 2024 furnace, air conditioner, and water softener, offering peace of mind and modern comfort. Conveniently located near top-rated schools , shopping plazas, and parks, this home combines style, functionality, and a prime location for the perfect family lifestyle. 2nd floor laundry. Direct access to garage. Don't miss this opportunity! |
| Price | $939,000 |
| Taxes: | $3874.14 |
| Address: | 676 Speyer Circ , Milton, L9T 0Y6, Ontario |
| Lot Size: | 28.59 x 80.50 (Feet) |
| Directions/Cross Streets: | Scott Blvd and Van Fleet |
| Rooms: | 11 |
| Bedrooms: | 4 |
| Bedrooms +: | |
| Kitchens: | 1 |
| Family Room: | Y |
| Basement: | Unfinished |
| Property Type: | Semi-Detached |
| Style: | 2-Storey |
| Exterior: | Brick Front |
| Garage Type: | Attached |
| (Parking/)Drive: | Available |
| Drive Parking Spaces: | 1 |
| Pool: | None |
| Property Features: | Hospital, Level, Park, School |
| Fireplace/Stove: | N |
| Heat Source: | Gas |
| Heat Type: | Forced Air |
| Central Air Conditioning: | Central Air |
| Laundry Level: | Main |
| Elevator Lift: | N |
| Sewers: | Sewers |
| Water: | Municipal |
| Utilities-Cable: | A |
| Utilities-Hydro: | A |
| Utilities-Gas: | A |
| Utilities-Telephone: | A |
$
%
Years
This calculator is for demonstration purposes only. Always consult a professional
financial advisor before making personal financial decisions.
| Although the information displayed is believed to be accurate, no warranties or representations are made of any kind. |
| ROYAL LEPAGE CERTIFIED REALTY |
- Listing -1 of 0
|
|

Simon Huang
Broker
Bus:
905-241-2222
Fax:
905-241-3333
| Virtual Tour | Book Showing | Email a Friend |
Jump To:
At a Glance:
| Type: | Freehold - Semi-Detached |
| Area: | Halton |
| Municipality: | Milton |
| Neighbourhood: | Harrison |
| Style: | 2-Storey |
| Lot Size: | 28.59 x 80.50(Feet) |
| Approximate Age: | |
| Tax: | $3,874.14 |
| Maintenance Fee: | $0 |
| Beds: | 4 |
| Baths: | 3 |
| Garage: | 0 |
| Fireplace: | N |
| Air Conditioning: | |
| Pool: | None |
Locatin Map:
Payment Calculator:

Listing added to your favorite list
Looking for resale homes?

By agreeing to Terms of Use, you will have ability to search up to 236927 listings and access to richer information than found on REALTOR.ca through my website.

