$1,250,000
Available - For Sale
Listing ID: N9381762
99 Collin Crt , Richmond Hill, L4E 0X8, Ontario
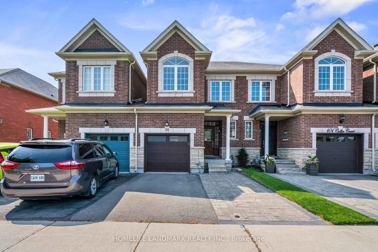
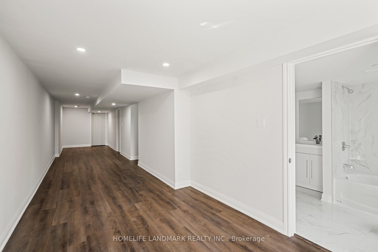
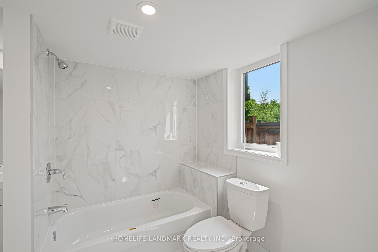
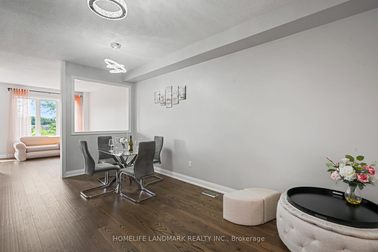
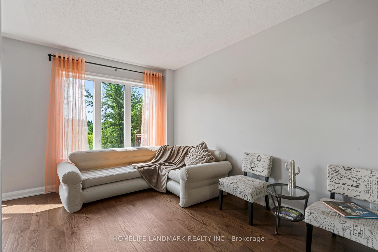
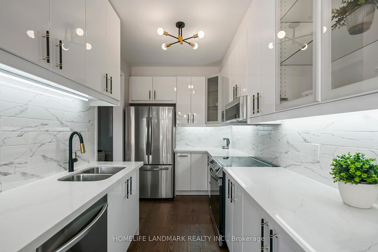
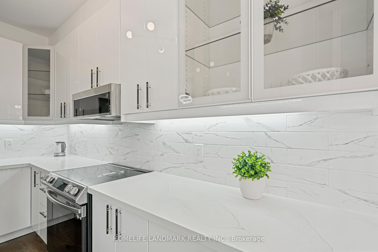
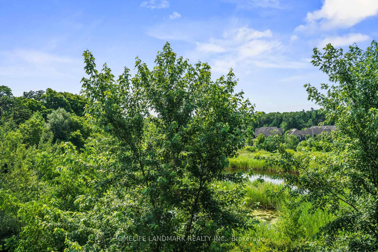
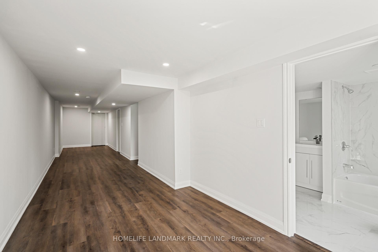
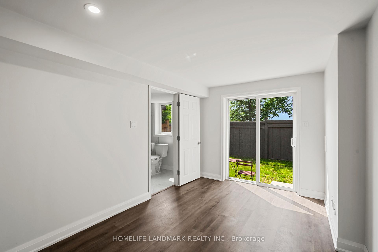
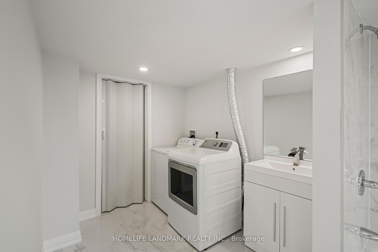
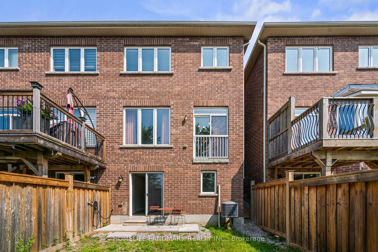
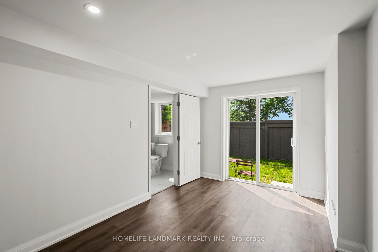
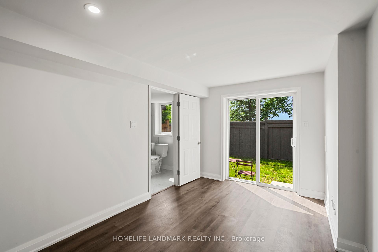
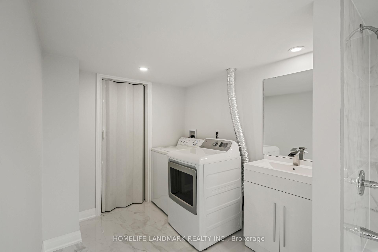
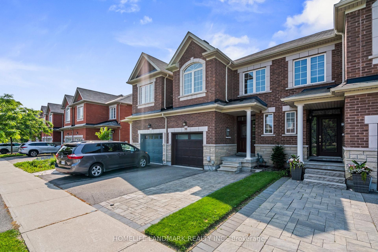
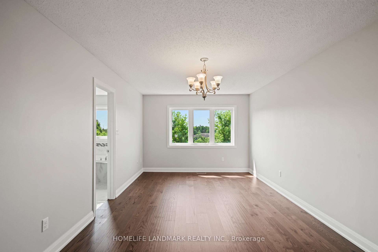
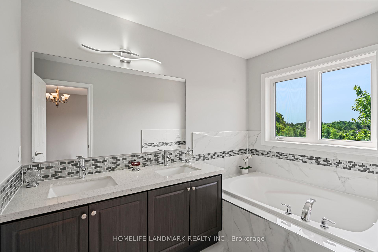
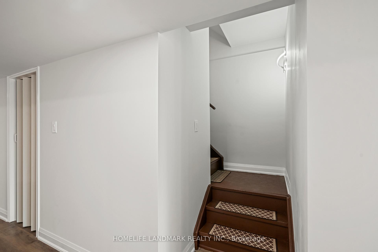
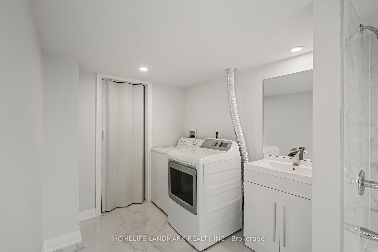
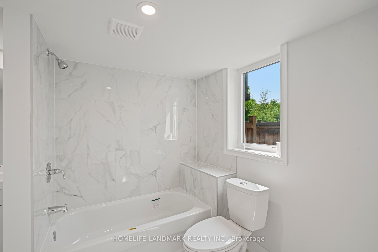
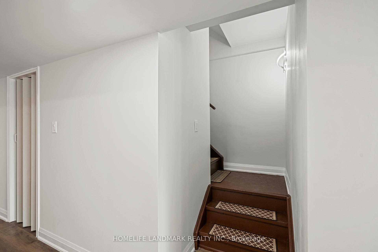
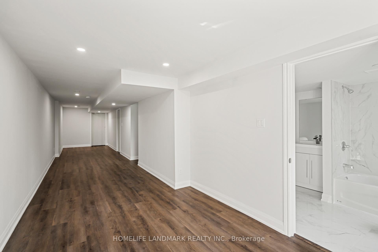
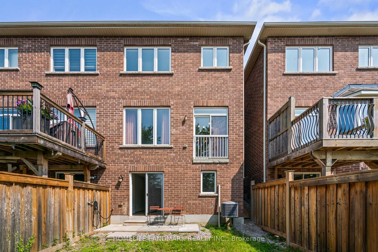
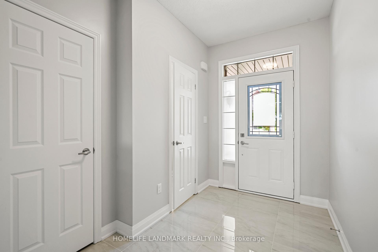
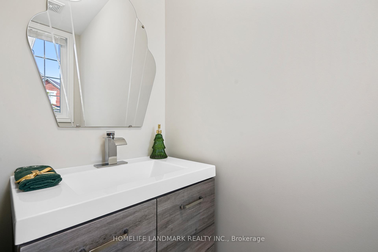
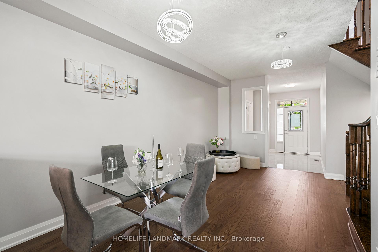
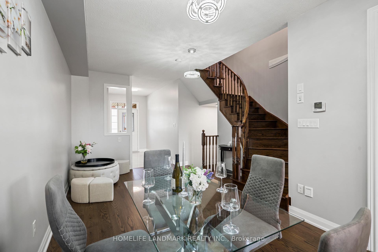
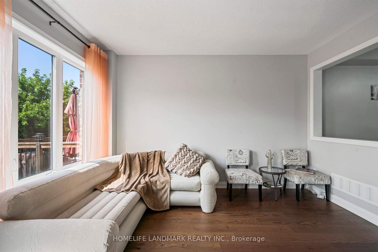
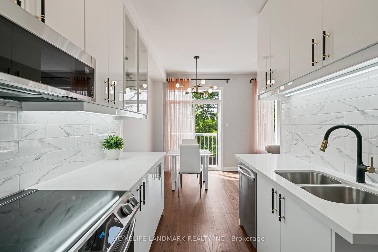
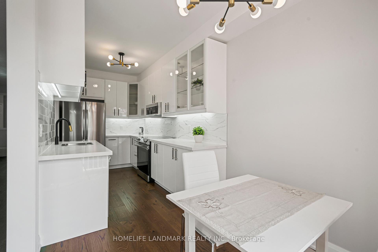
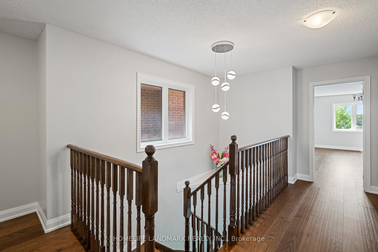
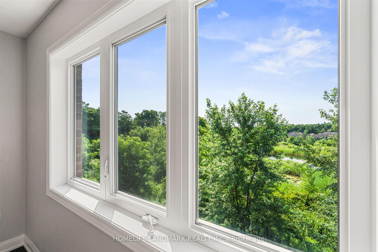
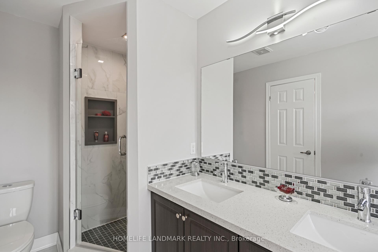
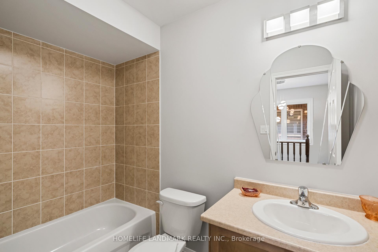
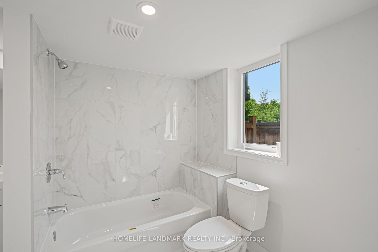




































| Welcome to Modern, Stylish, Bright & Spacious house. Unique opportunity to enjoy of Breathtaking Ravine Setting. Over 2000 sq. ft of comfort & Luxury finished living space. 3 Bed., 4 Washroom, Study. New insulated Garage door w/GDO. New interlock for additional parking. Excellent Family neighborhood. Perfect location - close to everything - Major HWY's 400, 404, 407; Public transit just 2 min walk away; Shopping, Schools, Parks, Kids playgrounds, Collin Trail just behind of the house. Completely renovated. New Engineered Hardwood Fl. on main & 2nd Levels, matched staircase. Finished W/o basement, vinyl floor, porcelain floor & walls in 4 pcs. washroom which combined w/laundry. Fully Fenced backyard. |
| Extras: Piece of Art high gloss kitchen. Tall cabinets give ample of storage space. Lights under cabinets. New "Samsung" appliances - French door & bottom freezer Fridge, 3 tier b/in Dishwasher, slide-in flat top Stove, double sink, Quartz counter. |
| Price | $1,250,000 |
| Taxes: | $4770.63 |
| Address: | 99 Collin Crt , Richmond Hill, L4E 0X8, Ontario |
| Lot Size: | 20.69 x 98.51 (Feet) |
| Directions/Cross Streets: | Gamble Rd. x Bathurst St. |
| Rooms: | 11 |
| Bedrooms: | 3 |
| Bedrooms +: | |
| Kitchens: | 1 |
| Family Room: | N |
| Basement: | Fin W/O |
| Property Type: | Att/Row/Twnhouse |
| Style: | 2-Storey |
| Exterior: | Brick Front, Concrete |
| Garage Type: | Built-In |
| (Parking/)Drive: | Private |
| Drive Parking Spaces: | 2 |
| Pool: | None |
| Fireplace/Stove: | N |
| Heat Source: | Gas |
| Heat Type: | Forced Air |
| Central Air Conditioning: | Central Air |
| Sewers: | Sewers |
| Water: | Municipal |
$
%
Years
This calculator is for demonstration purposes only. Always consult a professional
financial advisor before making personal financial decisions.
| Although the information displayed is believed to be accurate, no warranties or representations are made of any kind. |
| HOMELIFE LANDMARK REALTY INC. |
- Listing -1 of 0
|
|

Simon Huang
Broker
Bus:
905-241-2222
Fax:
905-241-3333
| Virtual Tour | Book Showing | Email a Friend |
Jump To:
At a Glance:
| Type: | Freehold - Att/Row/Twnhouse |
| Area: | York |
| Municipality: | Richmond Hill |
| Neighbourhood: | Jefferson |
| Style: | 2-Storey |
| Lot Size: | 20.69 x 98.51(Feet) |
| Approximate Age: | |
| Tax: | $4,770.63 |
| Maintenance Fee: | $0 |
| Beds: | 3 |
| Baths: | 4 |
| Garage: | 0 |
| Fireplace: | N |
| Air Conditioning: | |
| Pool: | None |
Locatin Map:
Payment Calculator:

Listing added to your favorite list
Looking for resale homes?

By agreeing to Terms of Use, you will have ability to search up to 236927 listings and access to richer information than found on REALTOR.ca through my website.

