$878,888
Available - For Sale
Listing ID: X10427835
10 Campbell St , Thorold, L2V 0J3, Ontario
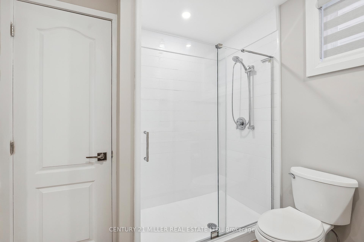
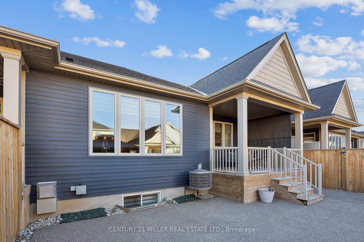
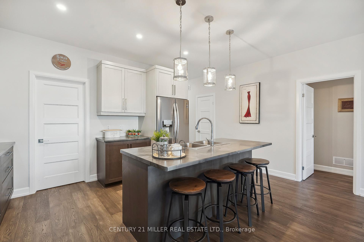
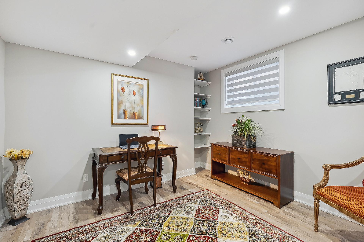
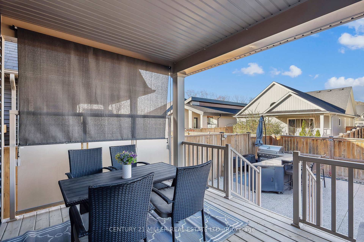
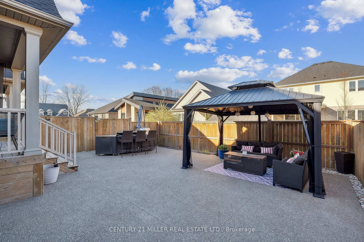
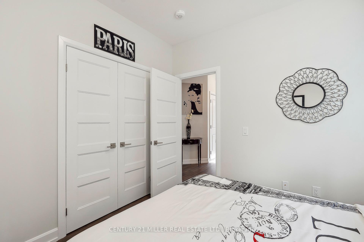
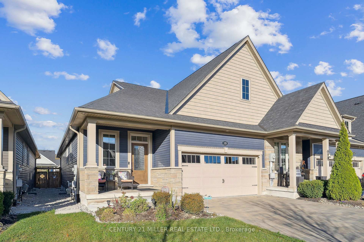
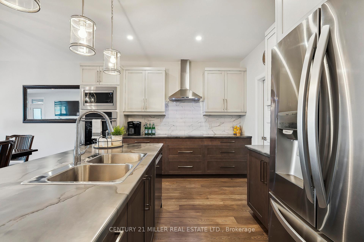
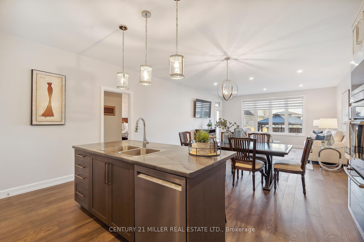
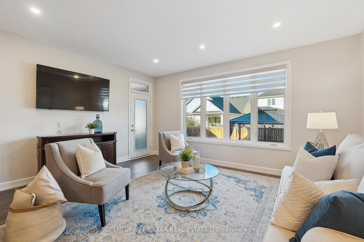
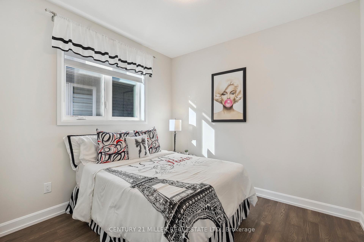
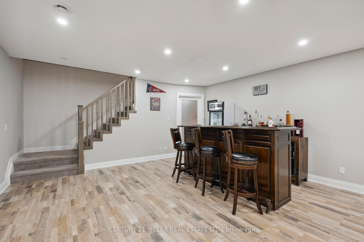
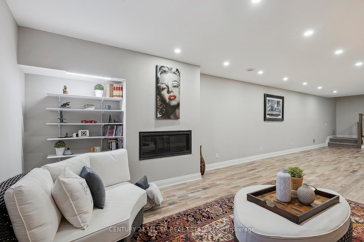
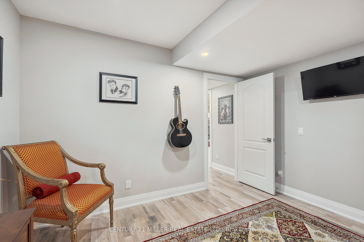
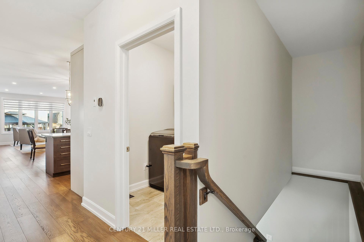
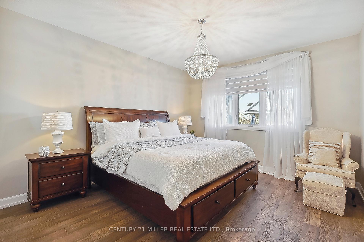
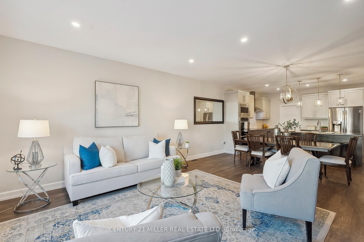
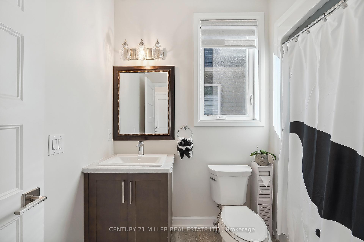
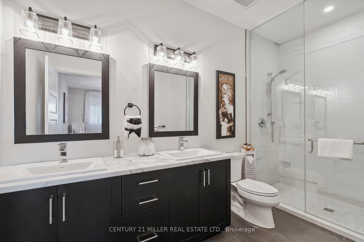
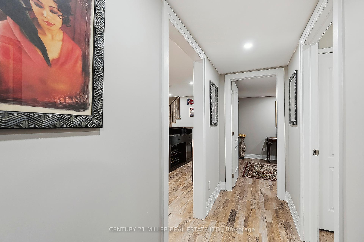
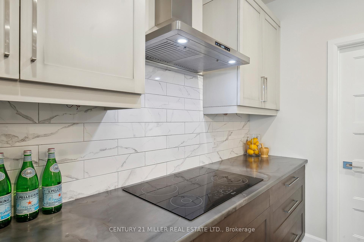
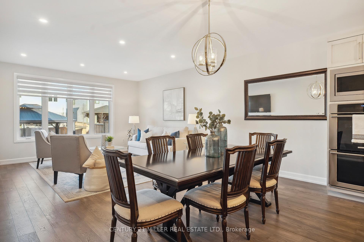
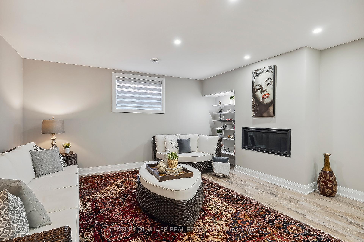
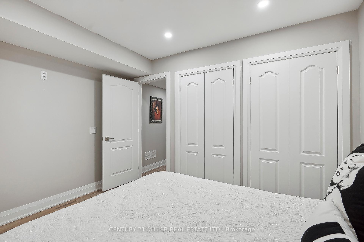
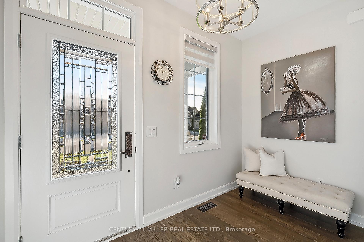
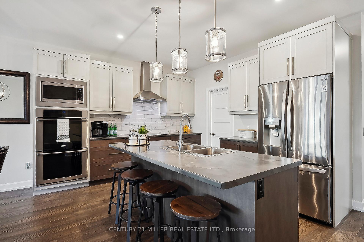
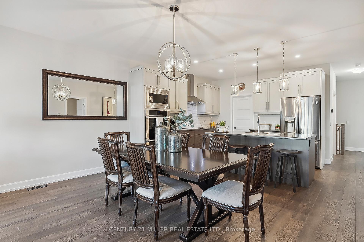
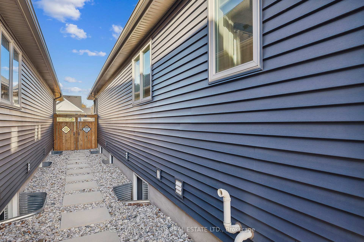
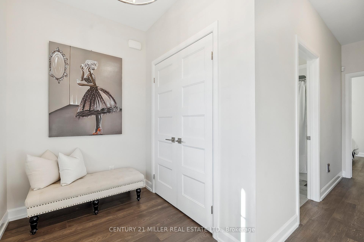
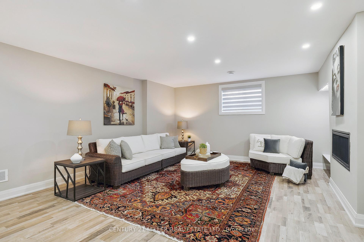
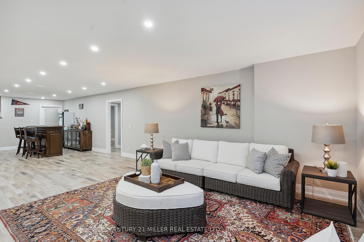
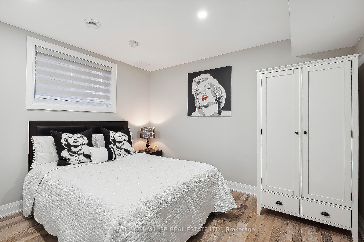
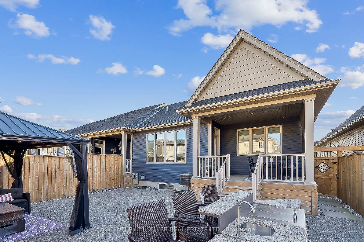
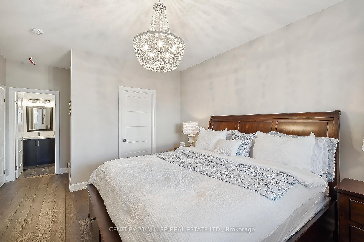
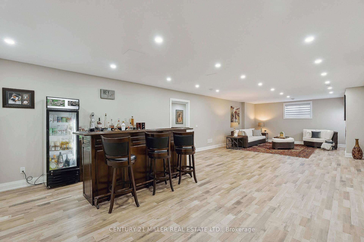
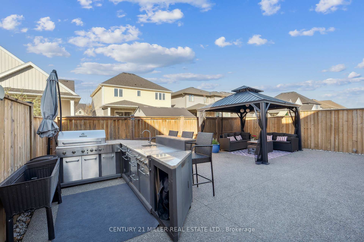
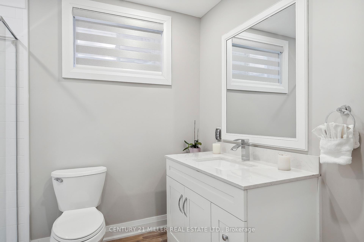
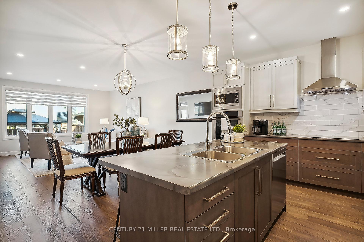







































| Situated in the desirable Merritt Meadows community, this end-unit former model home by award-winning Rinaldi Homes is Mike Holmes approved"Built Right. The First Time truly represents the exceptional quality and meticulous attention to detail throughout the property. This home offers open-concept living with 9' ceilings and premium Laurentian Gevaldo engineered hardwood flooring, creating a sophisticated and spacious ambiance. The upgraded kitchen includes built-in double ovens, a cooktop, an abundance of large drawers and a discreet walk-in pantry. Low-voltage LED pot lights are featured throughout the home, and the main floor primary suite provides a private retreat with dual sinks and a walk-in glass shower. A secondary bedroom on this level offers flexibility as a guest room or home office. The bright living area with large windows opens directly to the backyard with a private covered deck and a beautiful, low-maintenance aggregate patio. An ERV/HRV (Heat Recovery Ventilator) system for optimal indoor air quality, and an EV charger for your electric vehicle, are only a few of the impressive features that make this property stand apart from others in the area. For a complete list of upgrades, please feel free to reach out. Located near parks, schools, and all the amenities Niagara has to offer. Dont miss the opportunity to make it yours! |
| Price | $878,888 |
| Taxes: | $5520.00 |
| Address: | 10 Campbell St , Thorold, L2V 0J3, Ontario |
| Lot Size: | 34.12 x 114.83 (Feet) |
| Acreage: | < .50 |
| Directions/Cross Streets: | Hey siri, please take me to see 10 Campbell Street in Thorold, Ontario! |
| Rooms: | 5 |
| Rooms +: | 2 |
| Bedrooms: | 2 |
| Bedrooms +: | 2 |
| Kitchens: | 1 |
| Family Room: | N |
| Basement: | Finished, Full |
| Approximatly Age: | 0-5 |
| Property Type: | Att/Row/Twnhouse |
| Style: | Bungalow |
| Exterior: | Stone |
| Garage Type: | Attached |
| (Parking/)Drive: | Pvt Double |
| Drive Parking Spaces: | 4 |
| Pool: | None |
| Approximatly Age: | 0-5 |
| Property Features: | Electric Car, Fenced Yard, Golf, Park, River/Stream, School |
| Fireplace/Stove: | Y |
| Heat Source: | Gas |
| Heat Type: | Forced Air |
| Central Air Conditioning: | Central Air |
| Laundry Level: | Lower |
| Sewers: | Sewers |
| Water: | Municipal |
$
%
Years
This calculator is for demonstration purposes only. Always consult a professional
financial advisor before making personal financial decisions.
| Although the information displayed is believed to be accurate, no warranties or representations are made of any kind. |
| CENTURY 21 MILLER REAL ESTATE LTD. |
- Listing -1 of 0
|
|

Simon Huang
Broker
Bus:
905-241-2222
Fax:
905-241-3333
| Virtual Tour | Book Showing | Email a Friend |
Jump To:
At a Glance:
| Type: | Freehold - Att/Row/Twnhouse |
| Area: | Niagara |
| Municipality: | Thorold |
| Neighbourhood: | 562 - Hurricane/Merrittville |
| Style: | Bungalow |
| Lot Size: | 34.12 x 114.83(Feet) |
| Approximate Age: | 0-5 |
| Tax: | $5,520 |
| Maintenance Fee: | $0 |
| Beds: | 2+2 |
| Baths: | 3 |
| Garage: | 0 |
| Fireplace: | Y |
| Air Conditioning: | |
| Pool: | None |
Locatin Map:
Payment Calculator:

Listing added to your favorite list
Looking for resale homes?

By agreeing to Terms of Use, you will have ability to search up to 236927 listings and access to richer information than found on REALTOR.ca through my website.

