$2,650
Available - For Rent
Listing ID: N10427632
49 Burndenford Cres , Markham, L3P 7Z2, Ontario
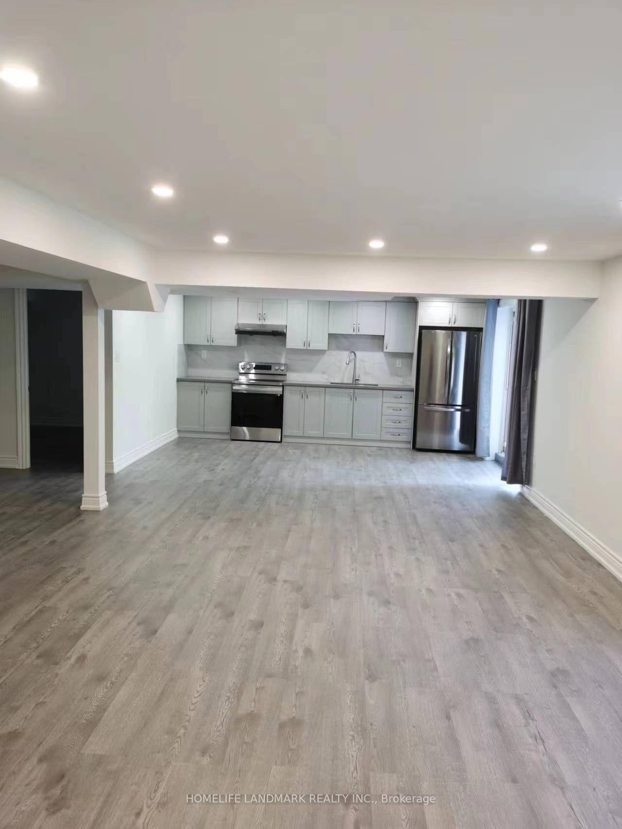
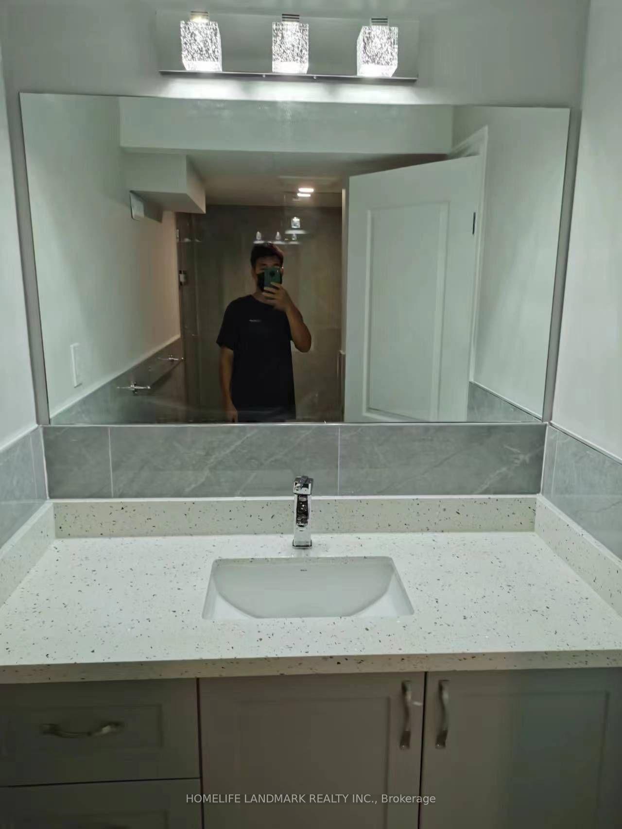
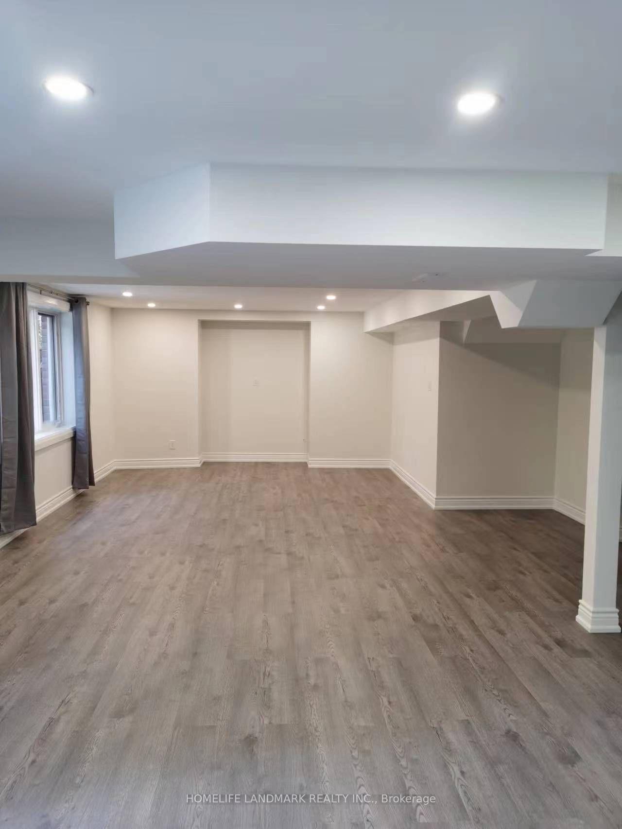
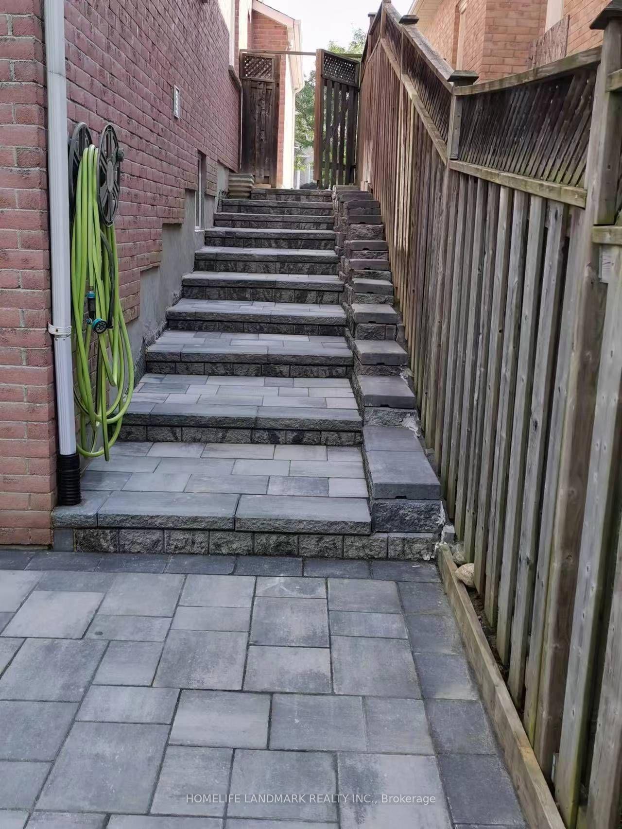
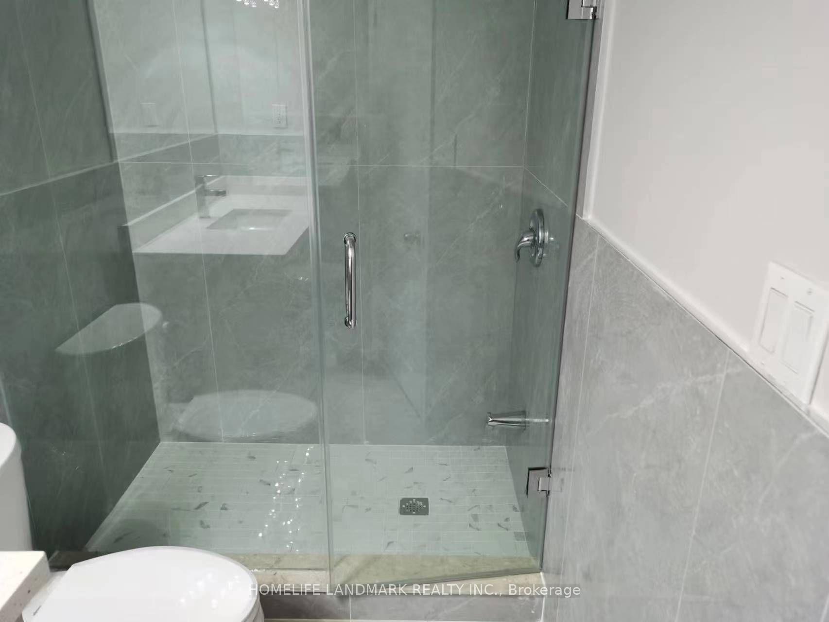
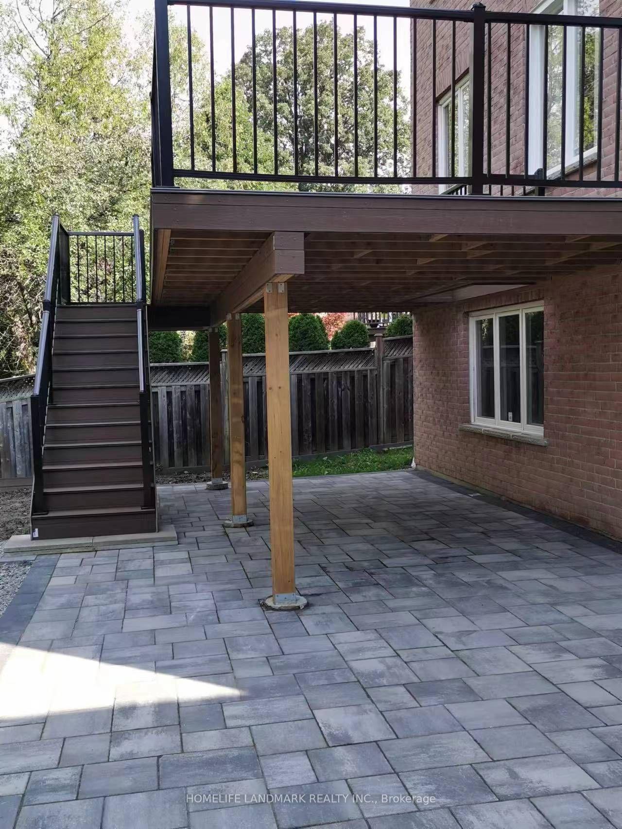
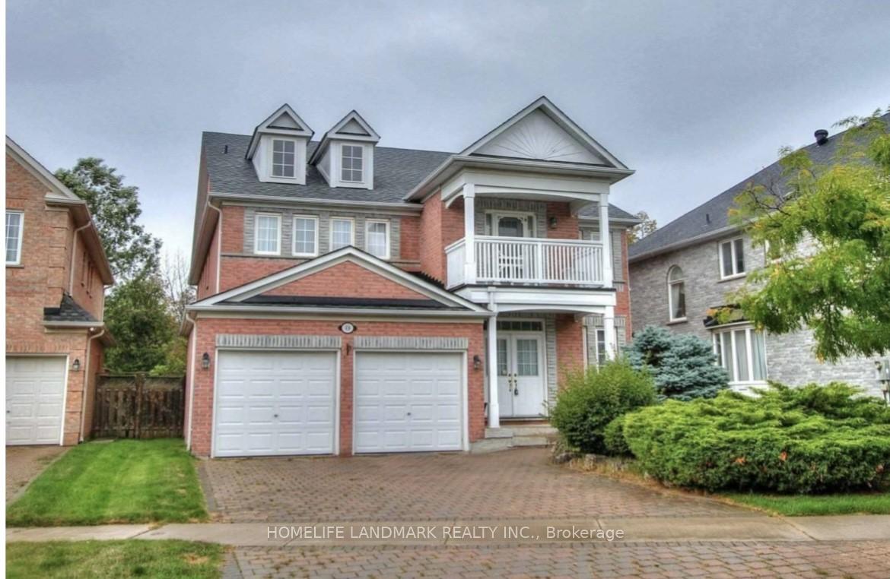







| Upscale Residential Community, Walk Out Basement Overlook The Premium Ravine Lot, New Interlock, New Deck, Bright And Spacious Bedrooms With En-Suites, Top Ranking School, Close To Parks, Shops ,Restaurants ; Rent Basement Only; Rent Including Hydro, Gas, Water, Snow Removing And Grass Cutting. |
| Price | $2,650 |
| Address: | 49 Burndenford Cres , Markham, L3P 7Z2, Ontario |
| Lot Size: | 53.48 x 128.56 (Feet) |
| Directions/Cross Streets: | 16th & Kennedy Rd |
| Rooms: | 7 |
| Bedrooms: | 3 |
| Bedrooms +: | |
| Kitchens: | 1 |
| Family Room: | Y |
| Basement: | Fin W/O, Sep Entrance |
| Furnished: | N |
| Property Type: | Detached |
| Style: | 2-Storey |
| Exterior: | Brick |
| Garage Type: | Attached |
| (Parking/)Drive: | Private |
| Drive Parking Spaces: | 1 |
| Pool: | None |
| Private Entrance: | Y |
| Laundry Access: | Ensuite |
| All Inclusive: | Y |
| CAC Included: | Y |
| Hydro Included: | Y |
| Water Included: | Y |
| Heat Included: | Y |
| Parking Included: | Y |
| Fireplace/Stove: | N |
| Heat Source: | Gas |
| Heat Type: | Forced Air |
| Central Air Conditioning: | Central Air |
| Sewers: | Sewers |
| Water: | Municipal |
| Although the information displayed is believed to be accurate, no warranties or representations are made of any kind. |
| HOMELIFE LANDMARK REALTY INC. |
- Listing -1 of 0
|
|

Simon Huang
Broker
Bus:
905-241-2222
Fax:
905-241-3333
| Book Showing | Email a Friend |
Jump To:
At a Glance:
| Type: | Freehold - Detached |
| Area: | York |
| Municipality: | Markham |
| Neighbourhood: | Markville |
| Style: | 2-Storey |
| Lot Size: | 53.48 x 128.56(Feet) |
| Approximate Age: | |
| Tax: | $0 |
| Maintenance Fee: | $0 |
| Beds: | 3 |
| Baths: | 2 |
| Garage: | 0 |
| Fireplace: | N |
| Air Conditioning: | |
| Pool: | None |
Locatin Map:

Listing added to your favorite list
Looking for resale homes?

By agreeing to Terms of Use, you will have ability to search up to 236927 listings and access to richer information than found on REALTOR.ca through my website.

