$4,200
Available - For Rent
Listing ID: W10427386
220 Mclaughlin Ave , Milton, L9T 7P2, Ontario
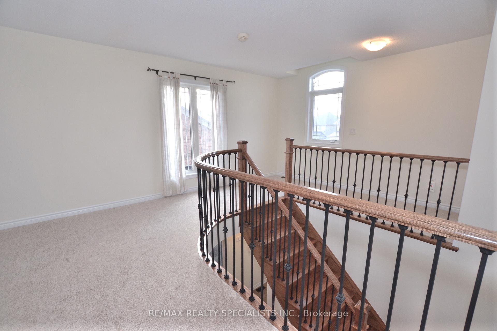
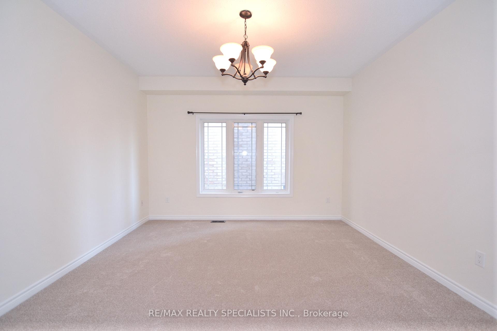
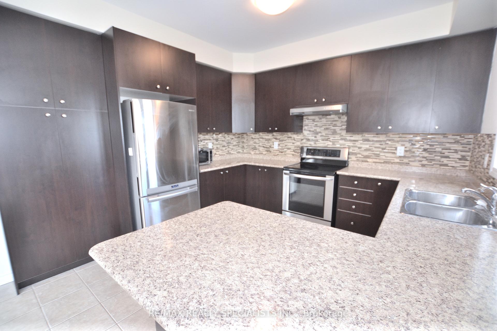
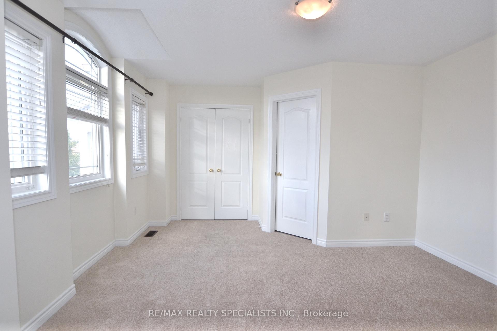
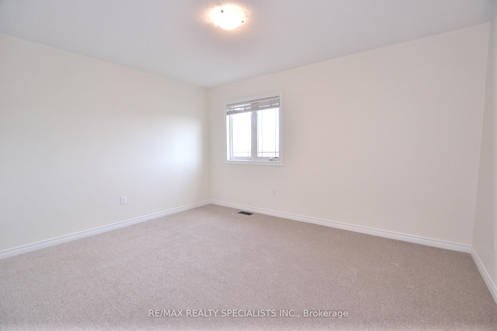
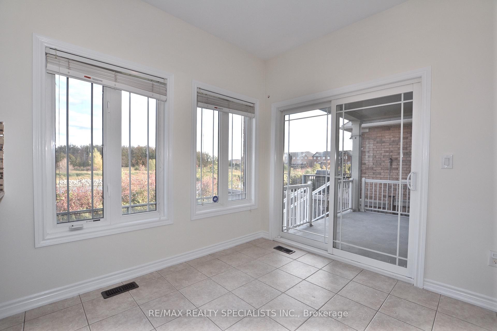
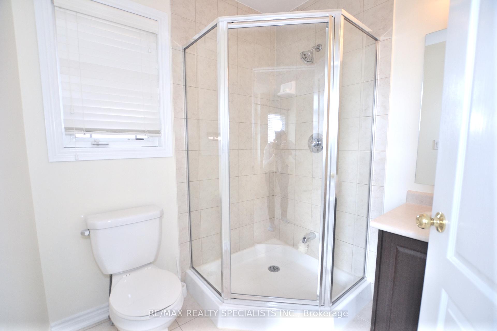
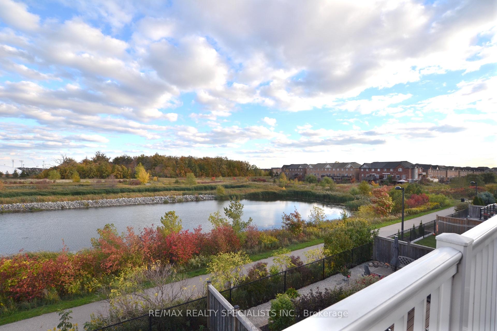
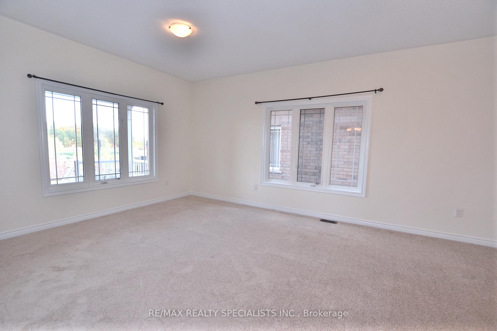
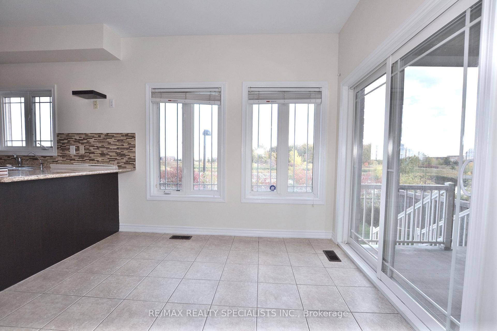
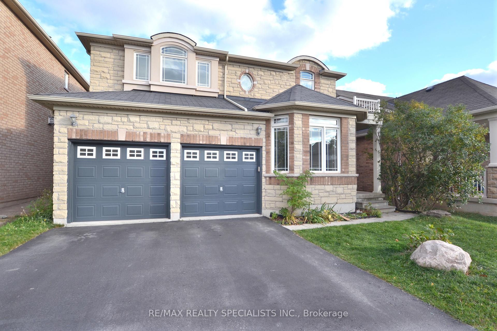
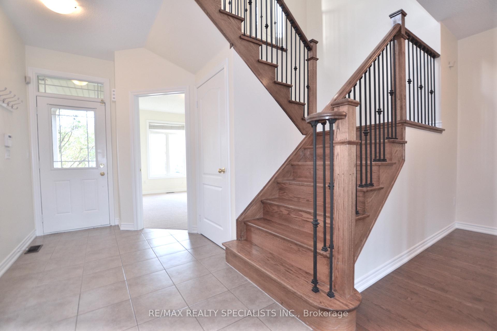
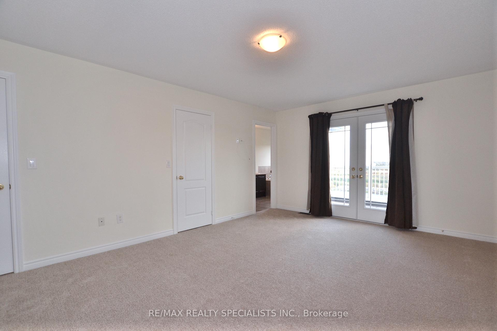
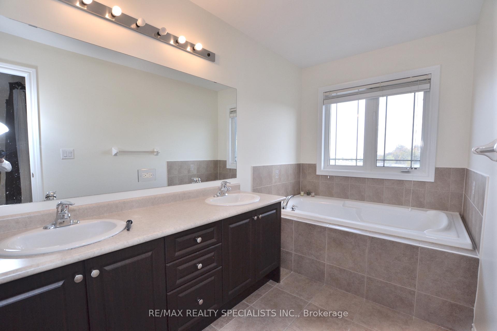
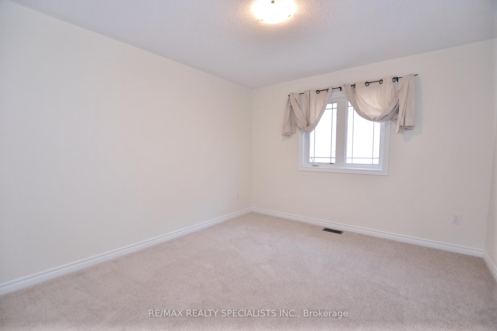
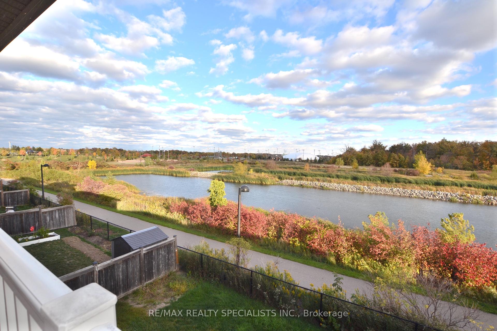
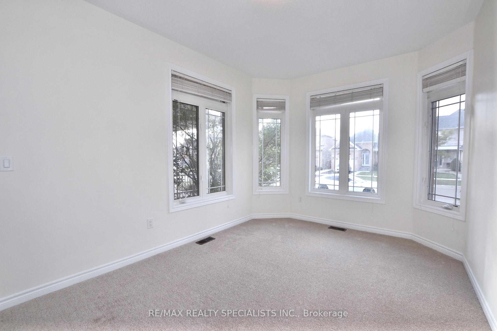
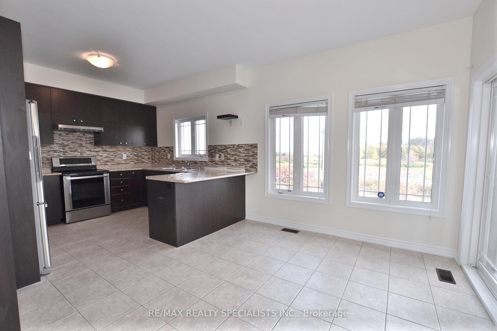
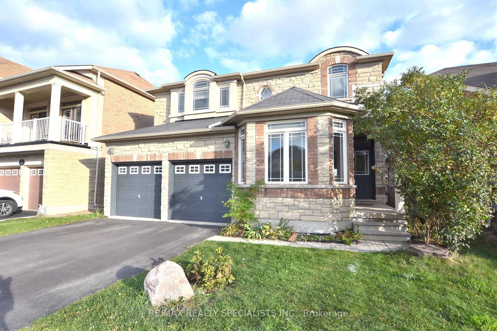
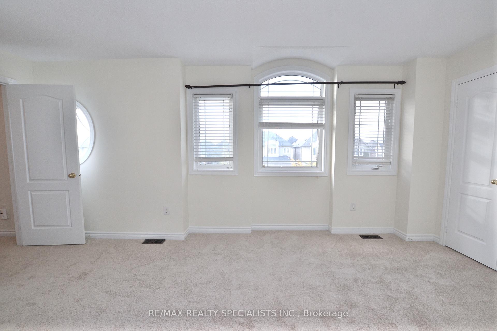
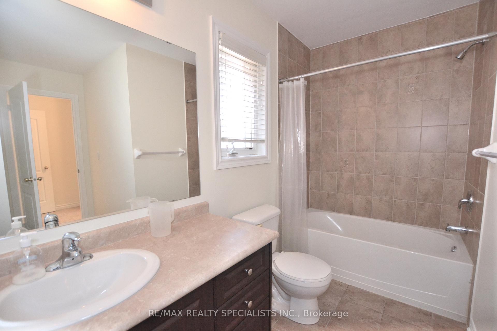





















| Boasting over 3,000 sq. ft., this 4-bedroom, 4-bathroom gem is thoughtfully designed for modern family living.Step inside to dark hardwood floors and graceful hardwood stairs, complemented by soaring 9-foot ceilings and an open-concept layout. The home features a spacious separate dining area, ideal for hosting gatherings, and expansive windows at the rear that flood the space with natural light. Enjoy your morning coffee or evening relaxation on one of two covered rear porches, all while taking in the picturesque views of the pond. Convenience meets lifestyle with this home's prime location. Situated just steps from the Milton Sports Centre and Milton Sports Park, you'll have access to world-class recreational facilities and outdoor fun right at the end of the street. Nearby parks, walking trails, and top-rated new schools make this home perfect for families. Plus, with minutes to the Milton GO Station and 24-hour grocery stores, you'll enjoy seamless connectivity and unparalleled convenience.Immerse yourself in the vibrant lifestyle Milton has to offer, with its blend of natural beauty, recreational amenities, and a welcoming community spirit. This is more than a home it's a lifestyle upgrade. |
| Price | $4,200 |
| Address: | 220 Mclaughlin Ave , Milton, L9T 7P2, Ontario |
| Lot Size: | 42.98 x 101.71 (Feet) |
| Directions/Cross Streets: | Derry & Santa Maria |
| Rooms: | 9 |
| Bedrooms: | 4 |
| Bedrooms +: | |
| Kitchens: | 1 |
| Family Room: | Y |
| Basement: | Full |
| Furnished: | N |
| Approximatly Age: | 6-15 |
| Property Type: | Detached |
| Style: | 2-Storey |
| Exterior: | Brick, Other |
| Garage Type: | Built-In |
| (Parking/)Drive: | Pvt Double |
| Drive Parking Spaces: | 2 |
| Pool: | None |
| Private Entrance: | N |
| Laundry Access: | Ensuite |
| Approximatly Age: | 6-15 |
| Approximatly Square Footage: | 3000-3500 |
| Property Features: | Fenced Yard, Other, Park, Public Transit, Rec Centre, School |
| Parking Included: | Y |
| Fireplace/Stove: | Y |
| Heat Source: | Gas |
| Heat Type: | Forced Air |
| Central Air Conditioning: | Central Air |
| Elevator Lift: | N |
| Sewers: | Sewers |
| Water: | Municipal |
| Utilities-Cable: | A |
| Utilities-Hydro: | A |
| Utilities-Gas: | A |
| Utilities-Telephone: | A |
| Although the information displayed is believed to be accurate, no warranties or representations are made of any kind. |
| RE/MAX REALTY SPECIALISTS INC. |
- Listing -1 of 0
|
|

Simon Huang
Broker
Bus:
905-241-2222
Fax:
905-241-3333
| Book Showing | Email a Friend |
Jump To:
At a Glance:
| Type: | Freehold - Detached |
| Area: | Halton |
| Municipality: | Milton |
| Neighbourhood: | Willmott |
| Style: | 2-Storey |
| Lot Size: | 42.98 x 101.71(Feet) |
| Approximate Age: | 6-15 |
| Tax: | $0 |
| Maintenance Fee: | $0 |
| Beds: | 4 |
| Baths: | 4 |
| Garage: | 0 |
| Fireplace: | Y |
| Air Conditioning: | |
| Pool: | None |
Locatin Map:

Listing added to your favorite list
Looking for resale homes?

By agreeing to Terms of Use, you will have ability to search up to 236927 listings and access to richer information than found on REALTOR.ca through my website.

