$4,500,000
Available - For Sale
Listing ID: W8371552
16261 Shaws Creek Rd , Caledon, L7C 1V9, Ontario
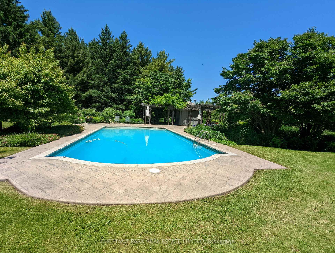
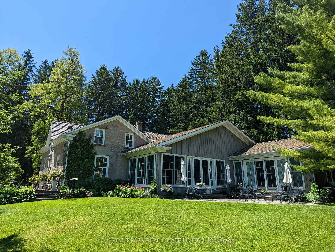
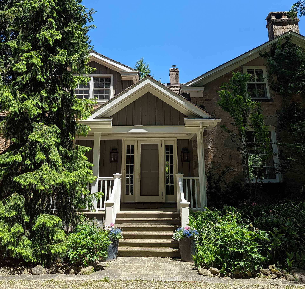
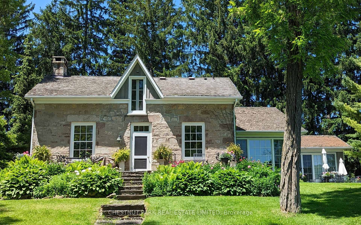
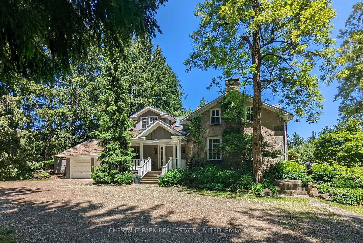
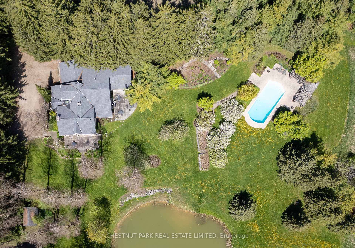
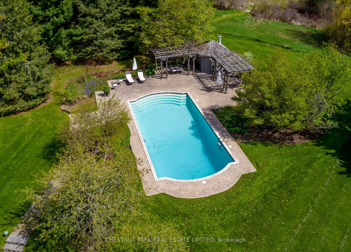
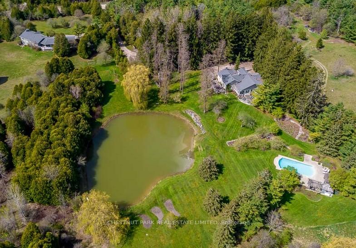
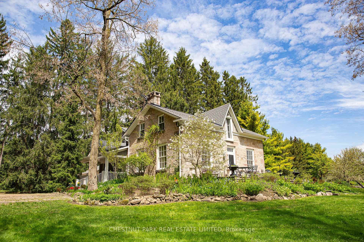
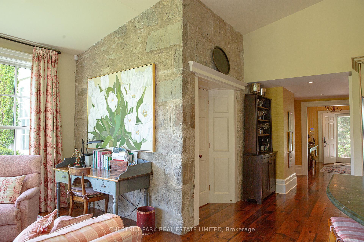
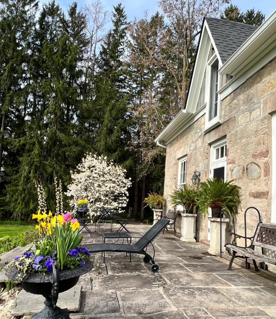
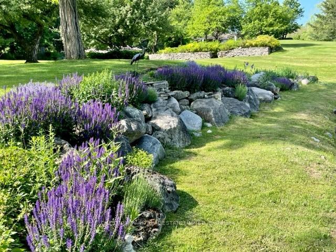
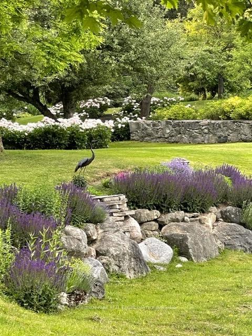
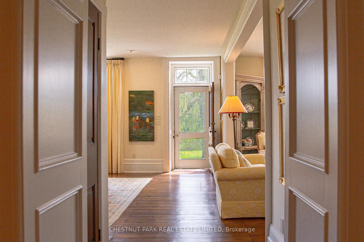
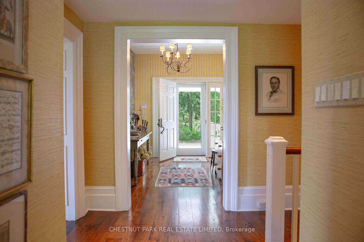
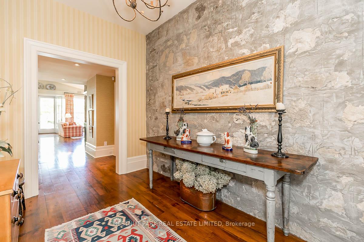
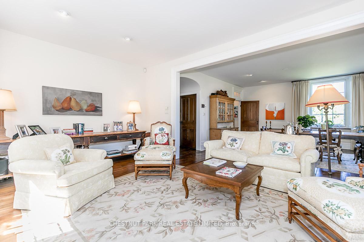
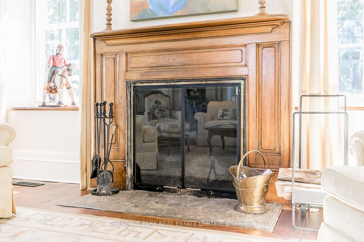
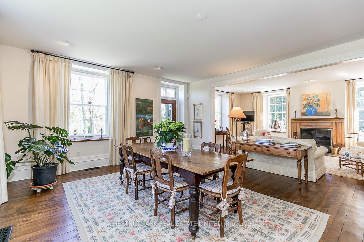
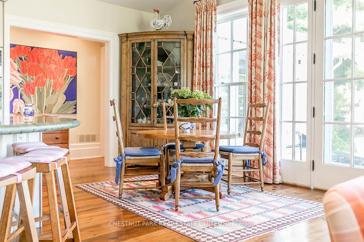
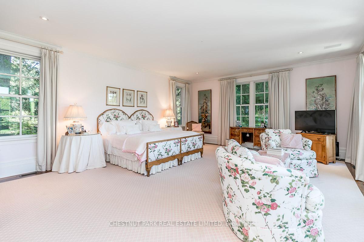
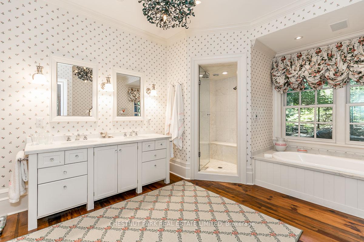
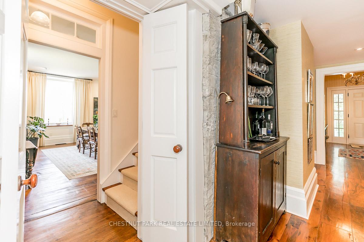
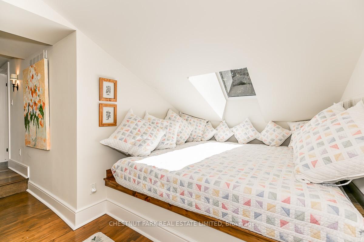
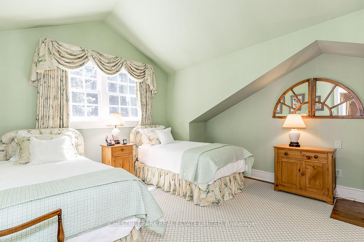
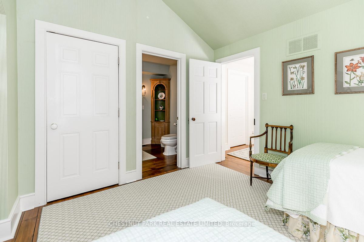

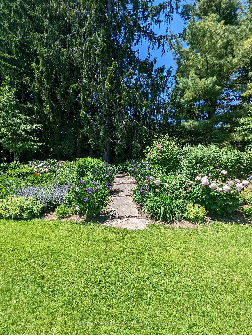
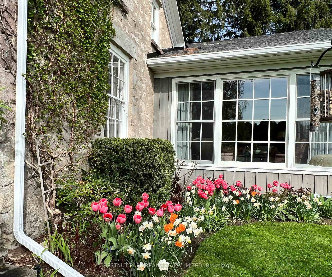
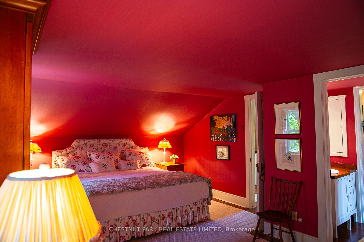
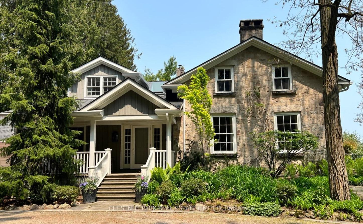
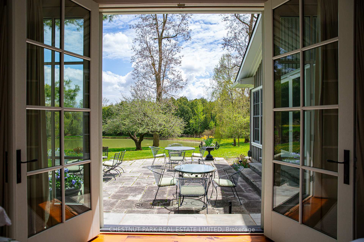
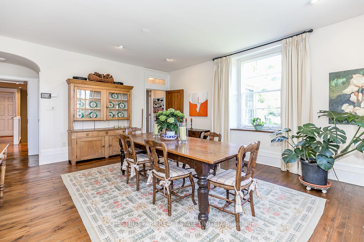
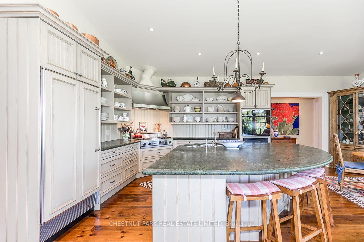
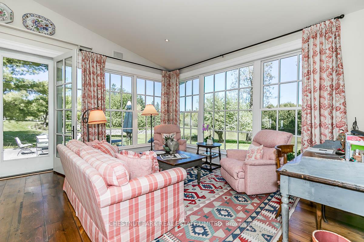
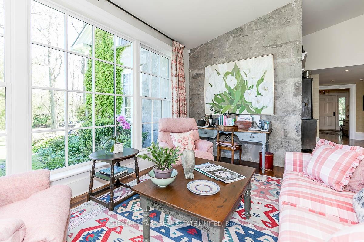
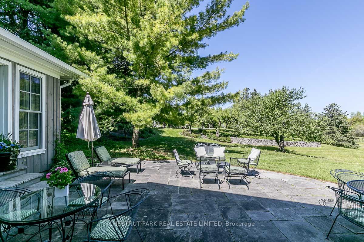
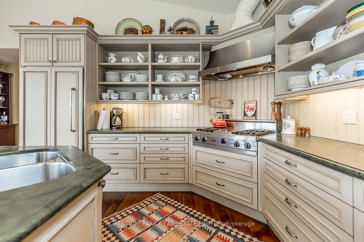
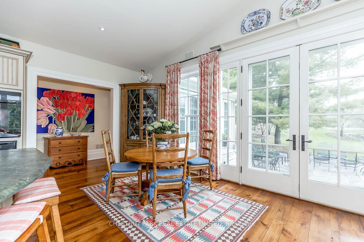
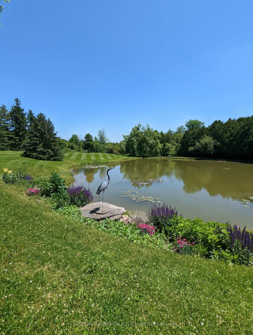








































| Privacy abounds on 48+ acres with this charming stone house. It features an attached 2-car garage, a main floor primary suite, an eat-in kitchen/great room, and a large walk-in pantry. Upstairs, you'll find 3 additional bedrooms, each with its own private bathroom (5 bathrooms in total). The house boasts multiple walk-outs to flagstone patios and spacious open rooms, perfect for entertaining. Floor-to-ceiling windows provide stunning views over the rolling lawns to the natural pond with water lilies and mature Koi fish, as well as meticulously planned perennial gardens. The refreshing destination pool area is just a short stroll away. |
| Extras: The beautiful gardens have evolved over many years to showcase the charm of this property through all the seasons. Less than an hour to the city. Golf, skiing, dining within minutes. It's the perfect place for the country life experience. |
| Price | $4,500,000 |
| Taxes: | $16468.42 |
| Address: | 16261 Shaws Creek Rd , Caledon, L7C 1V9, Ontario |
| Acreage: | 25-49.99 |
| Directions/Cross Streets: | Grange Sideroad/Shaw's Creek |
| Rooms: | 8 |
| Rooms +: | 3 |
| Bedrooms: | 4 |
| Bedrooms +: | |
| Kitchens: | 1 |
| Family Room: | Y |
| Basement: | Part Fin |
| Approximatly Age: | 100+ |
| Property Type: | Rural Resid |
| Style: | 2-Storey |
| Exterior: | Board/Batten, Stone |
| Garage Type: | Attached |
| (Parking/)Drive: | Private |
| Drive Parking Spaces: | 8 |
| Pool: | Inground |
| Other Structures: | Garden Shed |
| Approximatly Age: | 100+ |
| Approximatly Square Footage: | 3000-3500 |
| Property Features: | Golf, Lake/Pond, Rolling, Skiing |
| Fireplace/Stove: | Y |
| Heat Source: | Propane |
| Heat Type: | Forced Air |
| Central Air Conditioning: | Central Air |
| Laundry Level: | Main |
| Elevator Lift: | N |
| Sewers: | Septic |
| Water: | Well |
| Water Supply Types: | Drilled Well |
| Utilities-Cable: | N |
| Utilities-Hydro: | Y |
| Utilities-Gas: | N |
| Utilities-Telephone: | Y |
$
%
Years
This calculator is for demonstration purposes only. Always consult a professional
financial advisor before making personal financial decisions.
| Although the information displayed is believed to be accurate, no warranties or representations are made of any kind. |
| CHESTNUT PARK REAL ESTATE LIMITED |
- Listing -1 of 0
|
|

Simon Huang
Broker
Bus:
905-241-2222
Fax:
905-241-3333
| Virtual Tour | Book Showing | Email a Friend |
Jump To:
At a Glance:
| Type: | Freehold - Rural Resid |
| Area: | Peel |
| Municipality: | Caledon |
| Neighbourhood: | Rural Caledon |
| Style: | 2-Storey |
| Lot Size: | 48.73 x 0.00(Acres) |
| Approximate Age: | 100+ |
| Tax: | $16,468.42 |
| Maintenance Fee: | $0 |
| Beds: | 4 |
| Baths: | 5 |
| Garage: | 0 |
| Fireplace: | Y |
| Air Conditioning: | |
| Pool: | Inground |
Locatin Map:
Payment Calculator:

Listing added to your favorite list
Looking for resale homes?

By agreeing to Terms of Use, you will have ability to search up to 236927 listings and access to richer information than found on REALTOR.ca through my website.

