$1,159,000
Available - For Sale
Listing ID: W10403090
1190 Fox Cres , Milton, L9T 6C5, Ontario
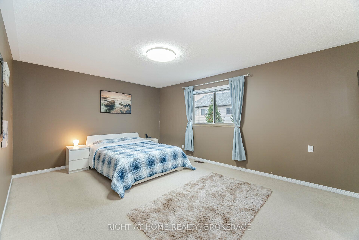
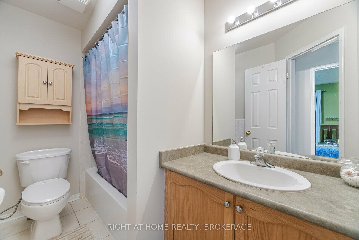
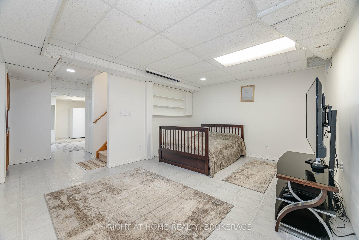
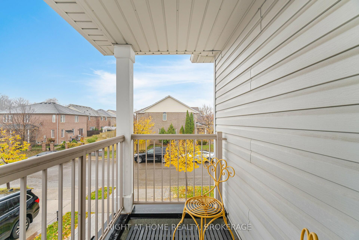
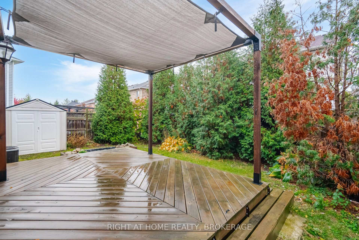
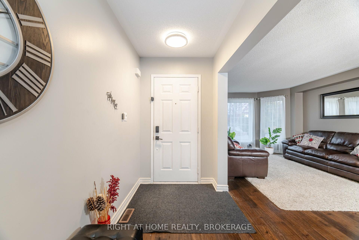
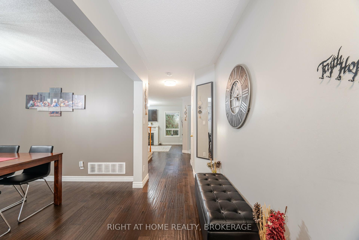
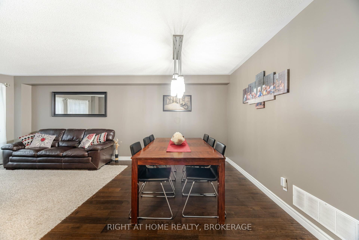
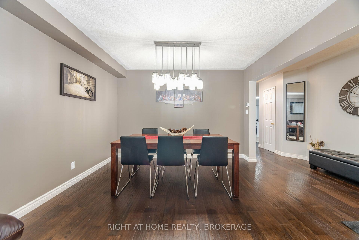
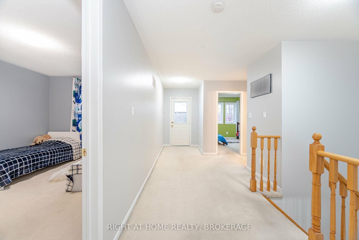
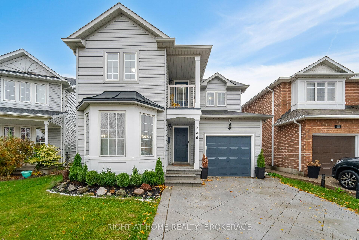
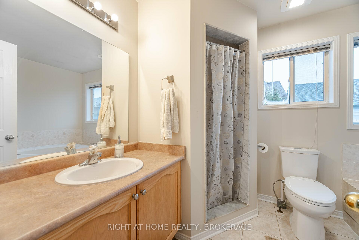
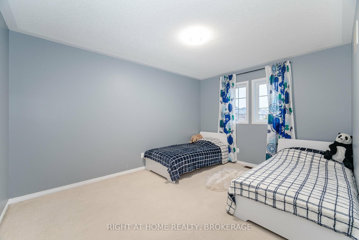
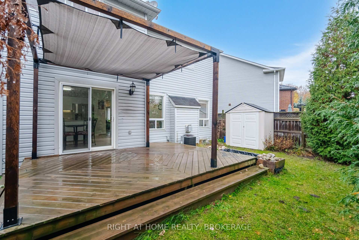
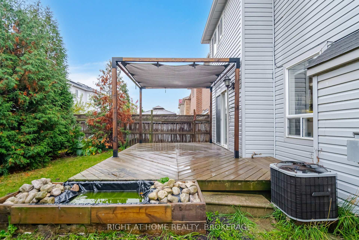
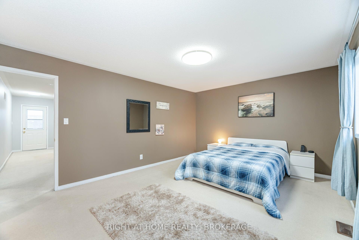
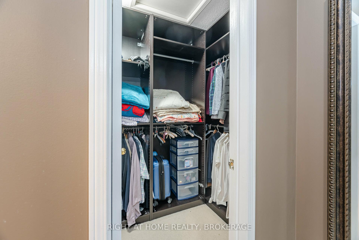
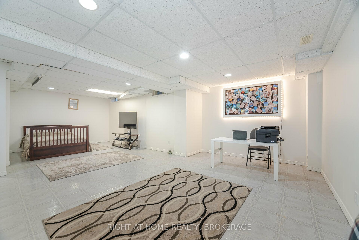
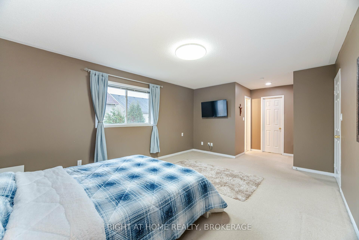
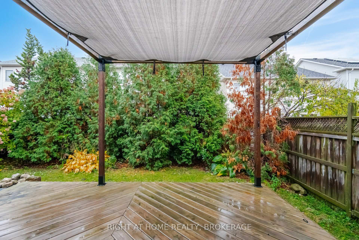
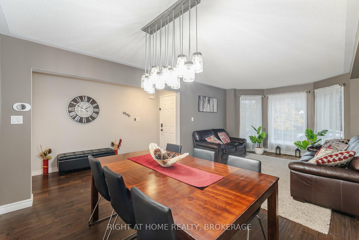
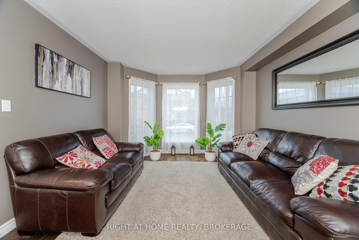
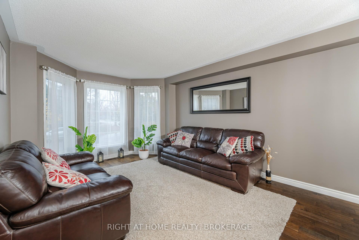
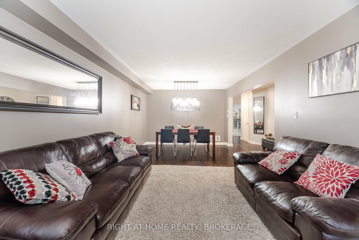
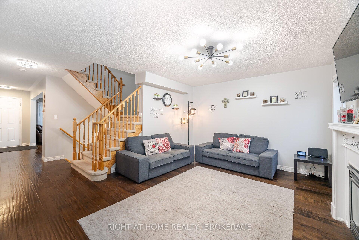
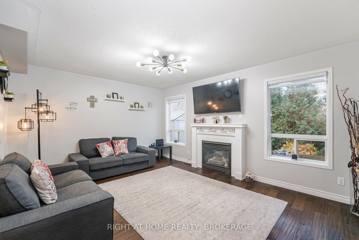
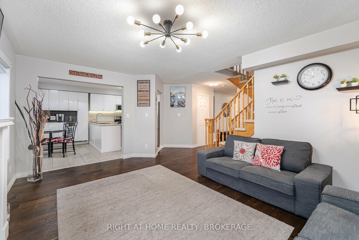
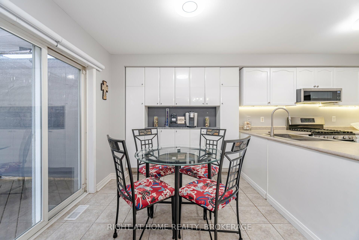
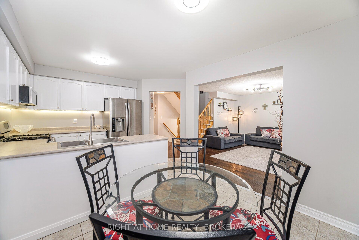
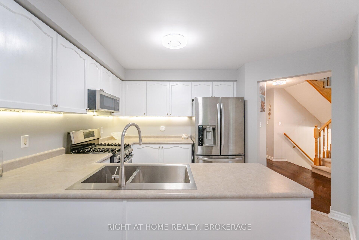
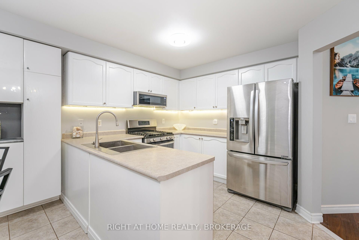
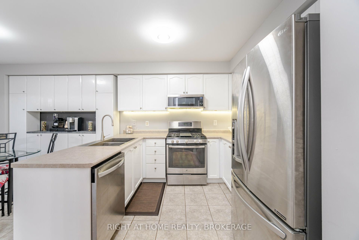
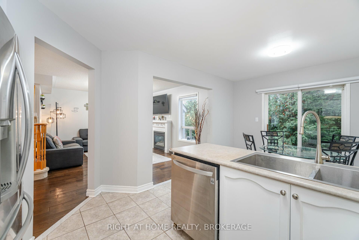
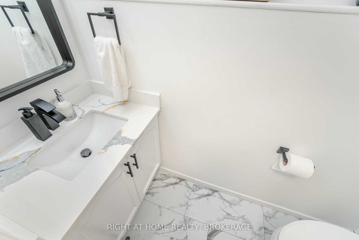
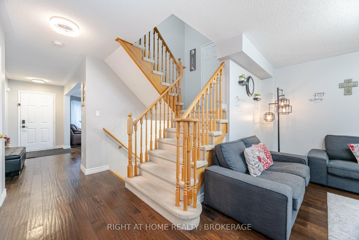
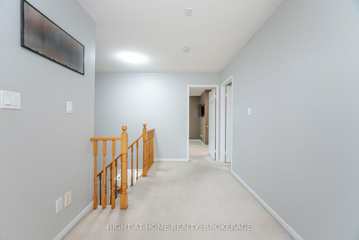
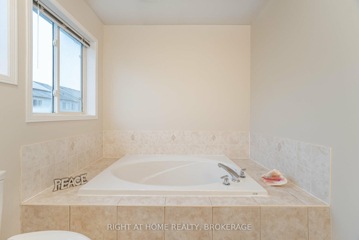
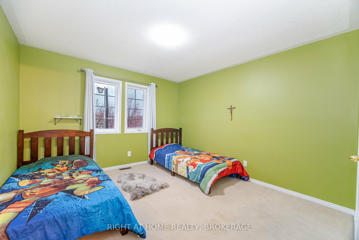
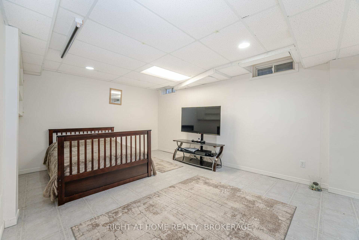
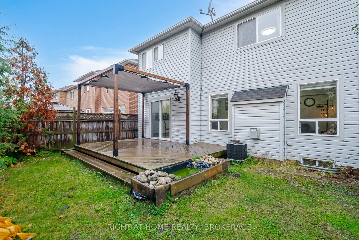








































| Location, Location, Location. Perfect For Commuters And Walking To All Amenities! 3-Bed, 3-Bath Home Features 2000 Sf Plus 960 Sf Finished Basement On A Quiet Child-Friendly Street. Excellent Open-Concept Floor Plan. Large Dining/Living Room W/ Big Bay Window, Upgraded Lighting, Hand-Scraped Engineered Hardwood. The Kitchen Offers Loads Of Counter Space, SS Appliances (W/ Gas Stove) And Wo To The Custom Covered Patio W/ Lighting. Separate Family Room W/ Hand-Scraped Engineered Hardwood And Gas Fireplace. The Bedrooms Are All Generous W/ The Primary Bedroom Featuring A Wi Closet And 4-Pc Ensuite. There Is Also A 3-Pc Bathroom And 2nd Floor Balcony. Fully Finished Basement Includes A Massive Rec Room. BBQ Gas Hook Up, Extended Stamped Concrete Driveway With Room For Two Vehicles And One In The Garage For A Total Of Three Parking Spaces. Prime Location - Easy Hwy Access, Public Transit, Go Train, Restaurants, Grocery, Schools, Park, Coffee Shops. |
| Extras: SS Appliances, Washer And Dryer. Smart Cameras, Garage Door Opener, Thermostat and Doorbell. Keyless Entry On The Main Door. Backyard Fountain And Shed. |
| Price | $1,159,000 |
| Taxes: | $4373.00 |
| Address: | 1190 Fox Cres , Milton, L9T 6C5, Ontario |
| Lot Size: | 34.09 x 85.30 (Feet) |
| Acreage: | < .50 |
| Directions/Cross Streets: | Maple Ave and Woodward Ave |
| Rooms: | 7 |
| Bedrooms: | 3 |
| Bedrooms +: | |
| Kitchens: | 1 |
| Family Room: | Y |
| Basement: | Finished, Full |
| Approximatly Age: | 16-30 |
| Property Type: | Detached |
| Style: | 2-Storey |
| Exterior: | Vinyl Siding |
| Garage Type: | Attached |
| (Parking/)Drive: | Pvt Double |
| Drive Parking Spaces: | 2 |
| Pool: | None |
| Approximatly Age: | 16-30 |
| Approximatly Square Footage: | 1500-2000 |
| Property Features: | Fenced Yard, Library, Park, Public Transit |
| Fireplace/Stove: | Y |
| Heat Source: | Gas |
| Heat Type: | Forced Air |
| Central Air Conditioning: | Central Air |
| Laundry Level: | Lower |
| Sewers: | Sewers |
| Water: | Municipal |
$
%
Years
This calculator is for demonstration purposes only. Always consult a professional
financial advisor before making personal financial decisions.
| Although the information displayed is believed to be accurate, no warranties or representations are made of any kind. |
| RIGHT AT HOME REALTY, BROKERAGE |
- Listing -1 of 0
|
|

Simon Huang
Broker
Bus:
905-241-2222
Fax:
905-241-3333
| Virtual Tour | Book Showing | Email a Friend |
Jump To:
At a Glance:
| Type: | Freehold - Detached |
| Area: | Halton |
| Municipality: | Milton |
| Neighbourhood: | Dempsey |
| Style: | 2-Storey |
| Lot Size: | 34.09 x 85.30(Feet) |
| Approximate Age: | 16-30 |
| Tax: | $4,373 |
| Maintenance Fee: | $0 |
| Beds: | 3 |
| Baths: | 3 |
| Garage: | 0 |
| Fireplace: | Y |
| Air Conditioning: | |
| Pool: | None |
Locatin Map:
Payment Calculator:

Listing added to your favorite list
Looking for resale homes?

By agreeing to Terms of Use, you will have ability to search up to 236927 listings and access to richer information than found on REALTOR.ca through my website.

