$3,700
Available - For Rent
Listing ID: W9512477
75 Hayrake St , Brampton, L6V 1V1, Ontario
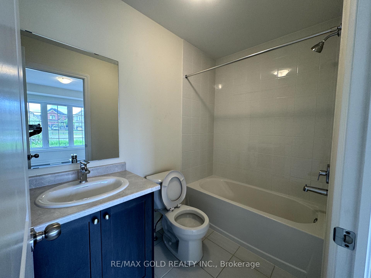
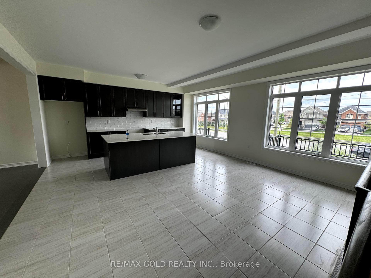
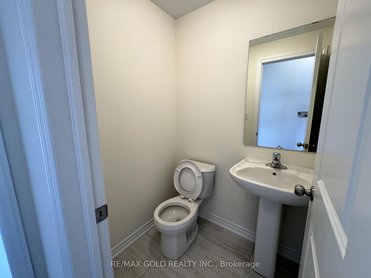
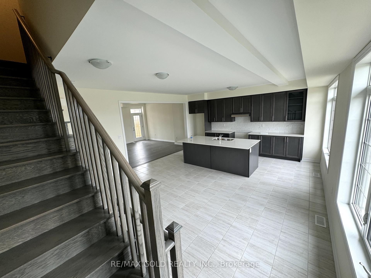
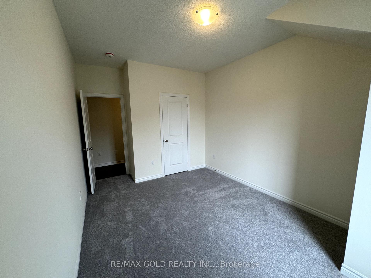
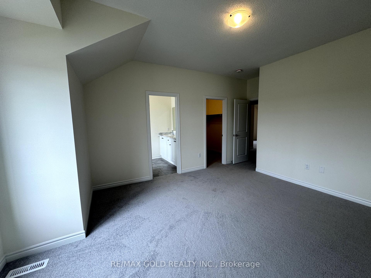
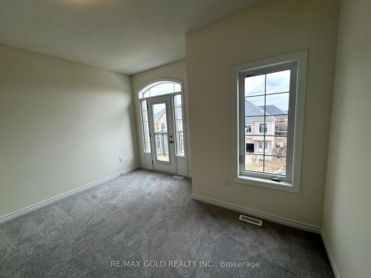
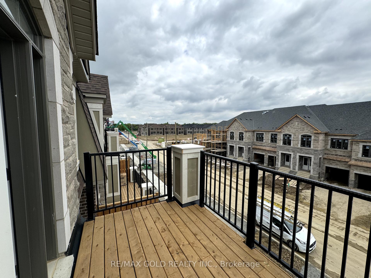
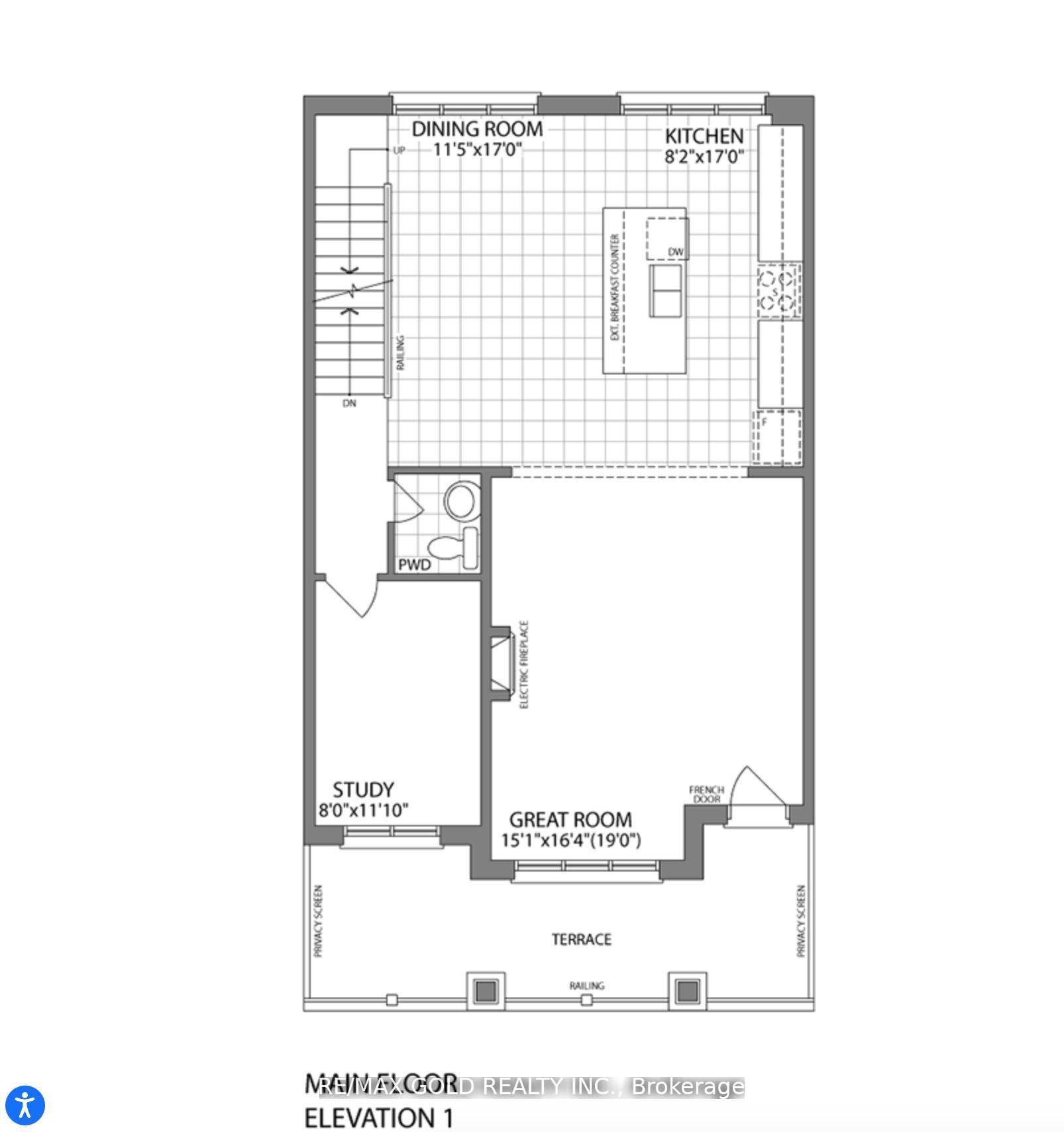
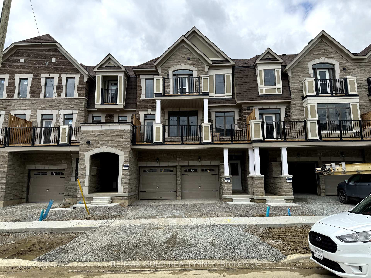
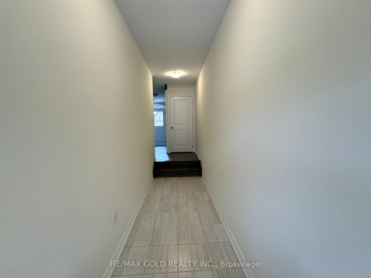
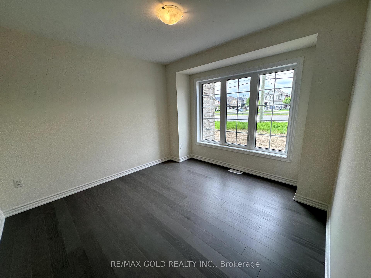
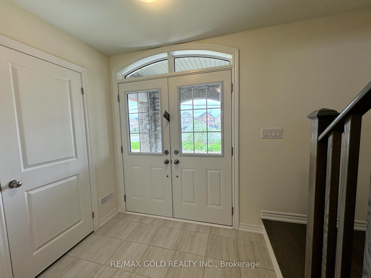
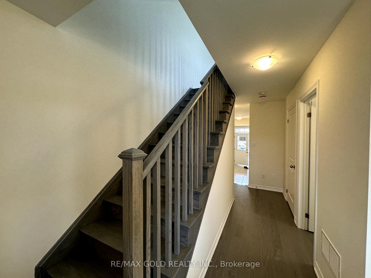
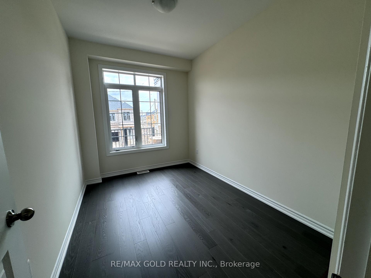
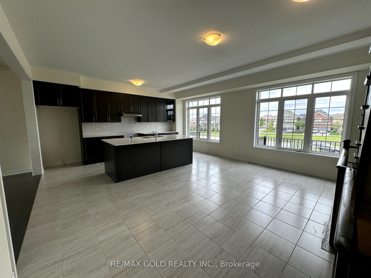
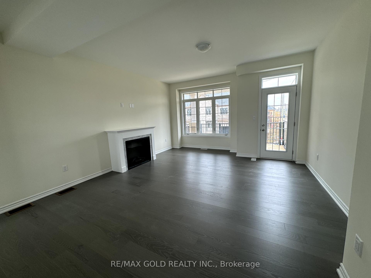
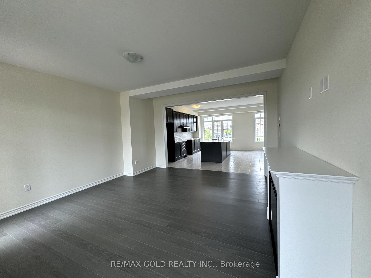
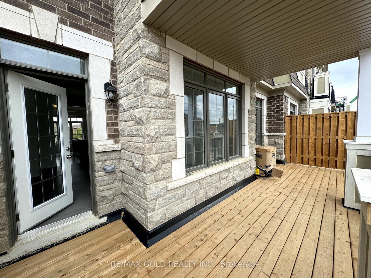
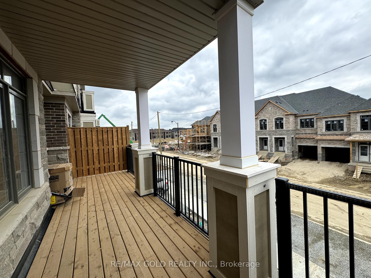
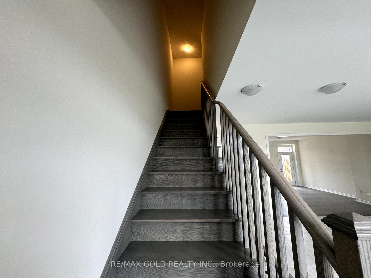
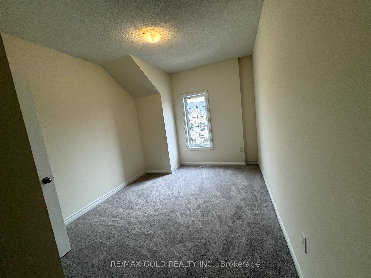
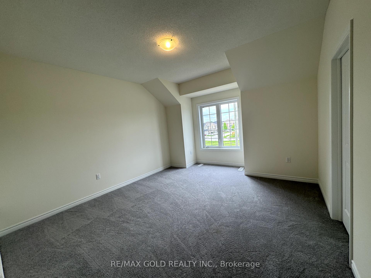
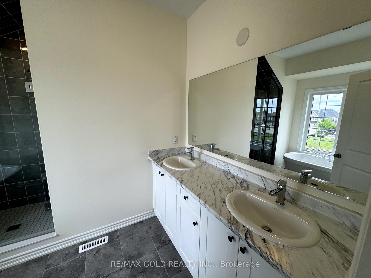
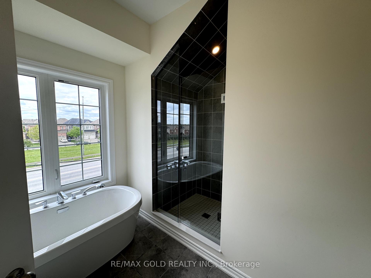
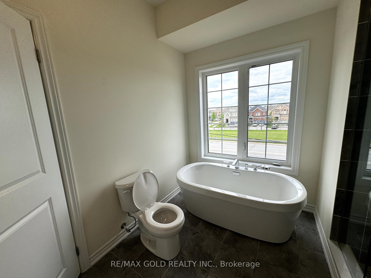
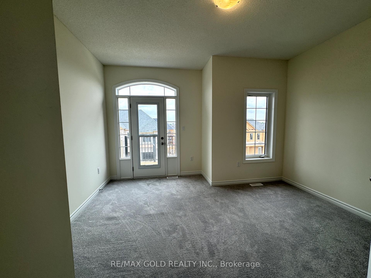
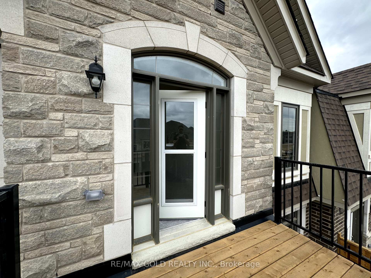
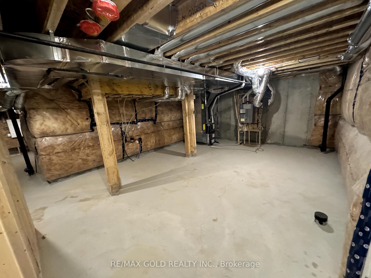
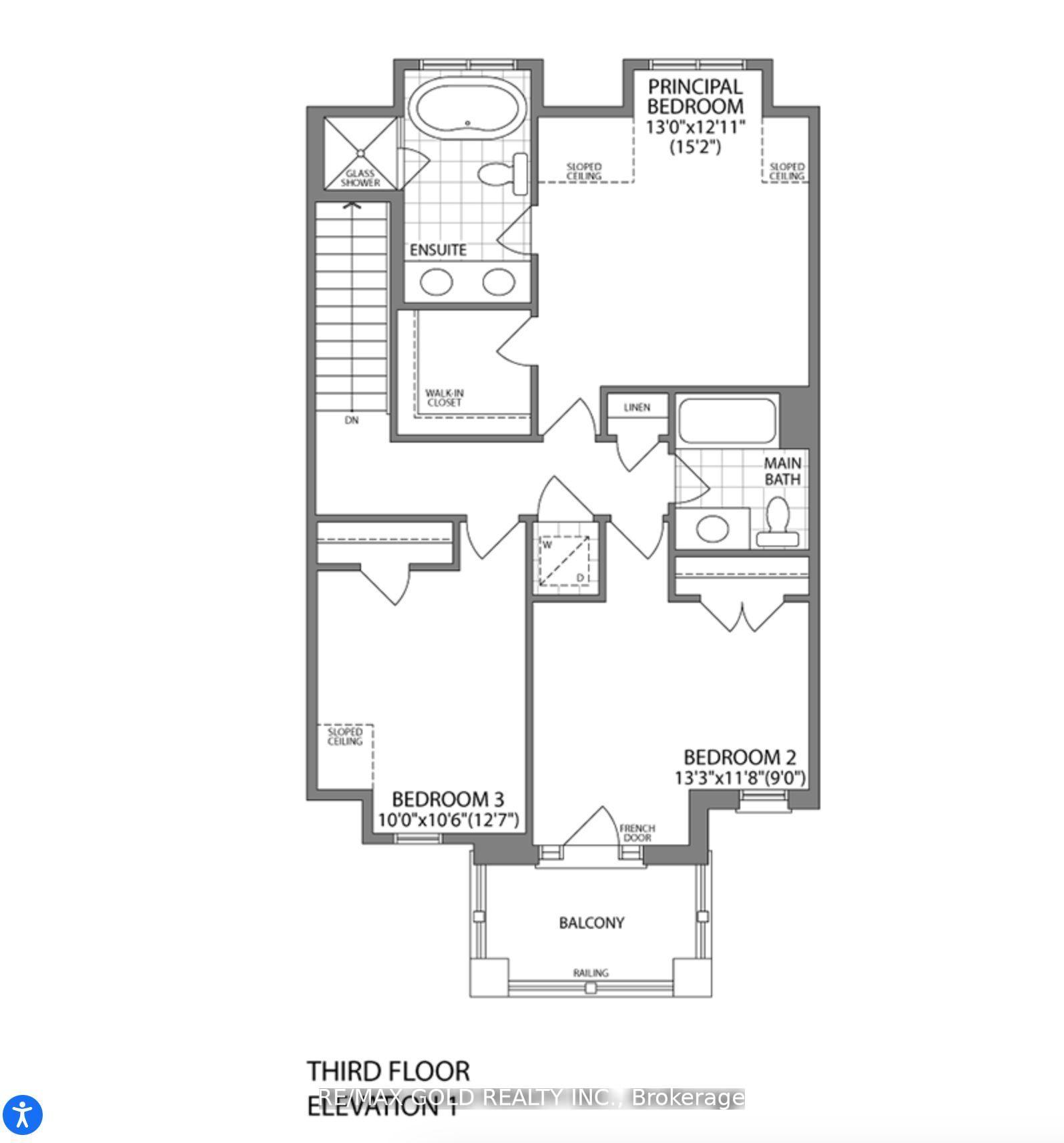
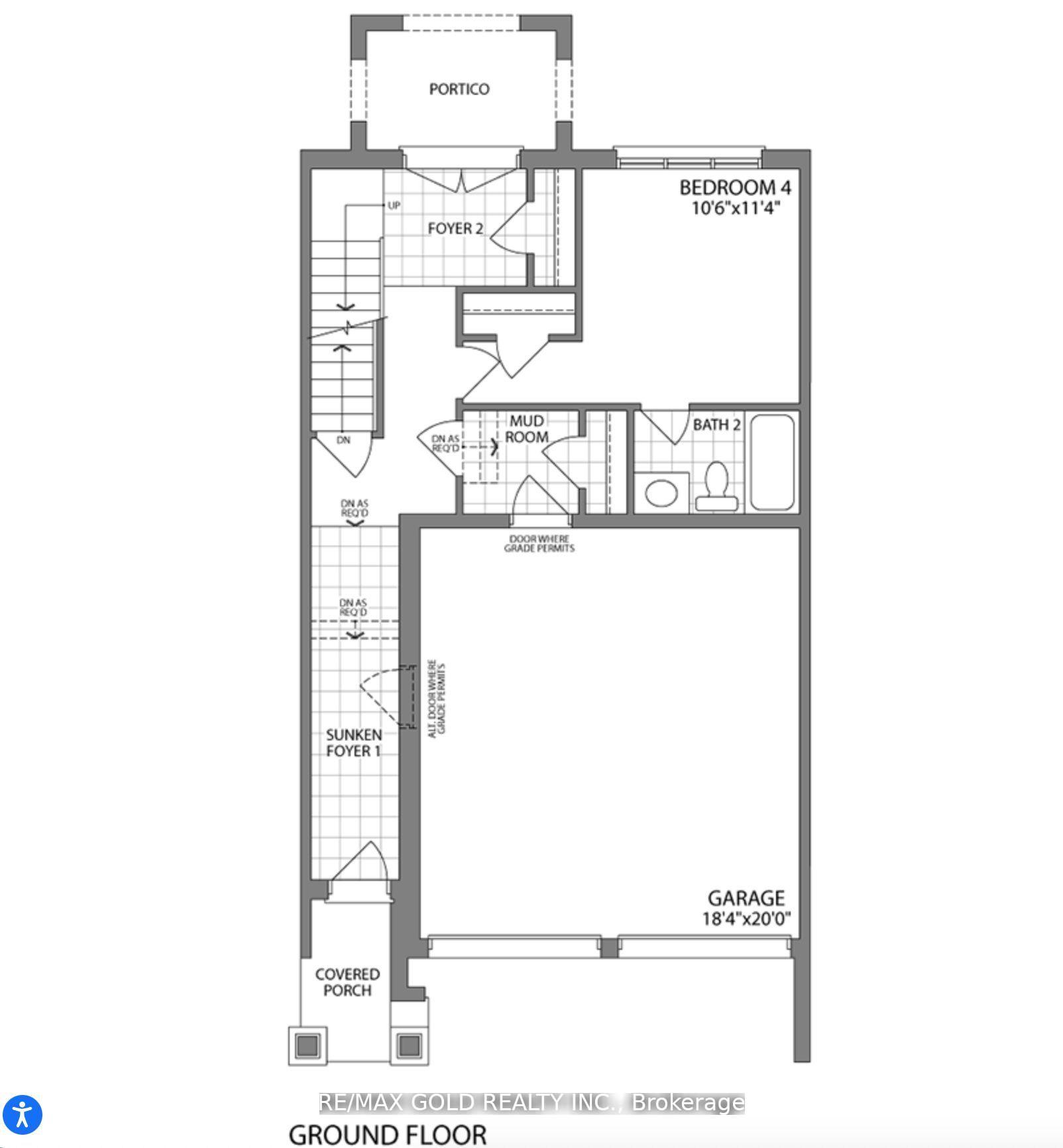
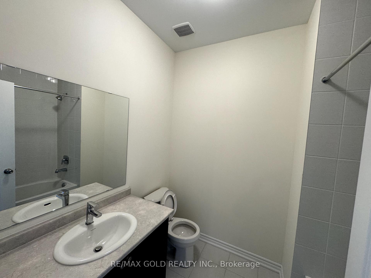
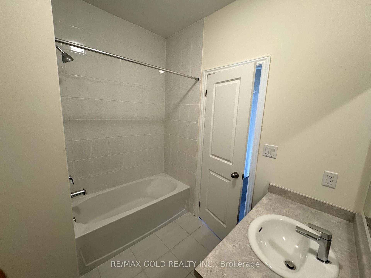
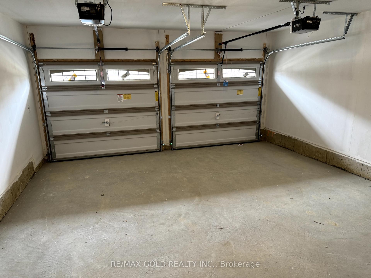
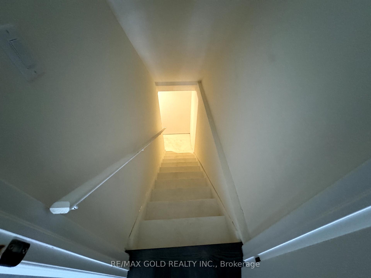



































| This stunning property boasts 2430 square feet of luxurious living space, with a modern design that's sure to impress even the most discerning buyers. Featuring a double-door entry and double garage, this home offers both convenience and style.Inside, the open-concept layout seamlessly integrates the great room, dining area, and kitchen, creating the perfect setting for both entertaining and everyday living. High-end granite countertops and stainless steel appliances elevate the kitchen, while the ground floor bedroom with a full bath provides added flexibility for guests or multi-generational living.Upstairs, discover three additional bedrooms, including a lavish master suite with its own balcony, offering a private oasis to unwind. A study room on the main floor provides a dedicated workspace, while a terrace offers outdoor relaxation. |
| Extras: Close to Transit, Highway, Schools and plazas. |
| Price | $3,700 |
| Address: | 75 Hayrake St , Brampton, L6V 1V1, Ontario |
| Directions/Cross Streets: | Mayfield & Kennedy |
| Rooms: | 7 |
| Bedrooms: | 4 |
| Bedrooms +: | 1 |
| Kitchens: | 1 |
| Family Room: | N |
| Basement: | Full |
| Furnished: | N |
| Approximatly Age: | New |
| Property Type: | Att/Row/Twnhouse |
| Style: | 3-Storey |
| Exterior: | Brick |
| Garage Type: | Built-In |
| (Parking/)Drive: | Private |
| Drive Parking Spaces: | 2 |
| Pool: | None |
| Private Entrance: | Y |
| Approximatly Age: | New |
| Approximatly Square Footage: | 2000-2500 |
| CAC Included: | Y |
| Heat Included: | Y |
| Parking Included: | Y |
| Fireplace/Stove: | Y |
| Heat Source: | Gas |
| Heat Type: | Forced Air |
| Central Air Conditioning: | Central Air |
| Sewers: | Sewers |
| Water: | Municipal |
| Although the information displayed is believed to be accurate, no warranties or representations are made of any kind. |
| RE/MAX GOLD REALTY INC. |
- Listing -1 of 0
|
|

Simon Huang
Broker
Bus:
905-241-2222
Fax:
905-241-3333
| Book Showing | Email a Friend |
Jump To:
At a Glance:
| Type: | Freehold - Att/Row/Twnhouse |
| Area: | Peel |
| Municipality: | Brampton |
| Neighbourhood: | Snelgrove |
| Style: | 3-Storey |
| Lot Size: | x () |
| Approximate Age: | New |
| Tax: | $0 |
| Maintenance Fee: | $0 |
| Beds: | 4+1 |
| Baths: | 4 |
| Garage: | 0 |
| Fireplace: | Y |
| Air Conditioning: | |
| Pool: | None |
Locatin Map:

Listing added to your favorite list
Looking for resale homes?

By agreeing to Terms of Use, you will have ability to search up to 236927 listings and access to richer information than found on REALTOR.ca through my website.

